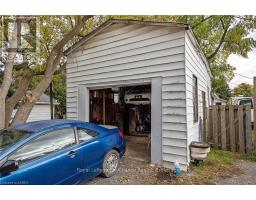308 Brock Street Gananoque, Ontario K7G 1K6
$359,900
Looking to make a move to beautiful Gananoque? Looking for a property to remodel into your dream home? We may have just the thing. This two storey, four bedroom, two full bathroom home with sun porch sits on a large lot with a pool, in the centre of the city. There is a double garage in the front and driveway parking for two vehicles; but there is also a fabulous workshop, accessible from North Alley, which offers parking for two additional vehicles (or boats!) plus additional rear driveway parking for up to four cars. The possibilities are endless. This is a fantastic opportunity to re-envision a charming century home that's close to all of Gananoques amenities, from trails and parks to restaurants and coffee shops, groceries and even Joel Stone Park and the Thousand Islands Boat Museum. This home is short walking distance to all three local schools. We cant wait to see how you transform this home to make it your own! This property is being sold as is. (id:50886)
Property Details
| MLS® Number | X9413201 |
| Property Type | Single Family |
| Community Name | Gananoque |
| Features | Flat Site |
| ParkingSpaceTotal | 10 |
| Structure | Workshop |
Building
| BathroomTotal | 2 |
| BedroomsAboveGround | 4 |
| BedroomsTotal | 4 |
| Appliances | Water Treatment, Water Heater, Water Softener, Dishwasher, Microwave |
| BasementDevelopment | Unfinished |
| BasementType | Crawl Space (unfinished) |
| ConstructionStyleAttachment | Detached |
| CoolingType | Central Air Conditioning |
| ExteriorFinish | Vinyl Siding |
| FoundationType | Stone |
| HeatingFuel | Natural Gas |
| HeatingType | Forced Air |
| StoriesTotal | 2 |
| Type | House |
| UtilityWater | Municipal Water |
Parking
| Detached Garage | |
| Tandem |
Land
| Acreage | No |
| Sewer | Sanitary Sewer |
| SizeDepth | 129 Ft |
| SizeFrontage | 60 Ft |
| SizeIrregular | 60 X 129 Ft |
| SizeTotalText | 60 X 129 Ft|under 1/2 Acre |
| ZoningDescription | Residential |
Rooms
| Level | Type | Length | Width | Dimensions |
|---|---|---|---|---|
| Second Level | Bedroom | 2.67 m | 3.07 m | 2.67 m x 3.07 m |
| Second Level | Bedroom | 2.54 m | 3.07 m | 2.54 m x 3.07 m |
| Second Level | Sunroom | 5 m | 2.44 m | 5 m x 2.44 m |
| Second Level | Bathroom | 2.13 m | 1.52 m | 2.13 m x 1.52 m |
| Second Level | Bedroom | 2.29 m | 2.97 m | 2.29 m x 2.97 m |
| Second Level | Bedroom | 3.25 m | 2.9 m | 3.25 m x 2.9 m |
| Main Level | Laundry Room | 3.99 m | 2.44 m | 3.99 m x 2.44 m |
| Main Level | Kitchen | 3.99 m | 3.07 m | 3.99 m x 3.07 m |
| Main Level | Dining Room | 3.99 m | 3.07 m | 3.99 m x 3.07 m |
| Main Level | Living Room | 3.48 m | 3.17 m | 3.48 m x 3.17 m |
| Main Level | Foyer | 3.63 m | 1.98 m | 3.63 m x 1.98 m |
| Main Level | Bathroom | 1.65 m | 1.52 m | 1.65 m x 1.52 m |
Utilities
| Cable | Installed |
| Wireless | Available |
https://www.realtor.ca/real-estate/27541101/308-brock-street-gananoque-gananoque
Interested?
Contact us for more information
Steve Van Wynsberghe
Salesperson
7-640 Cataraqui Woods Drive
Kingston, Ontario K7P 2Y5
Mary Ambrose
Salesperson
80 Queen St
Kingston, Ontario K7K 6W7



















