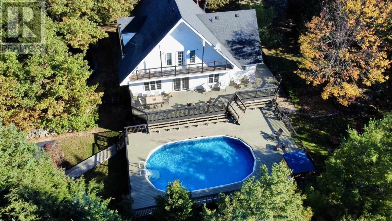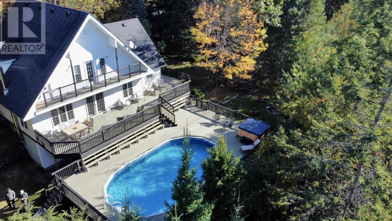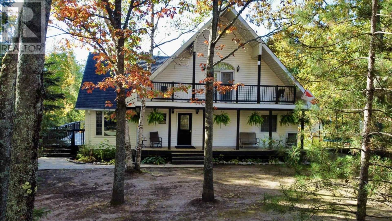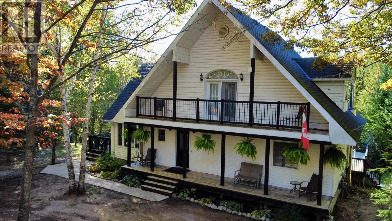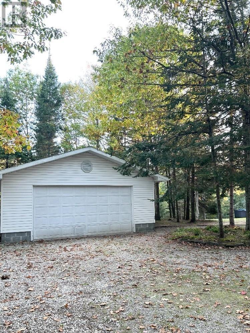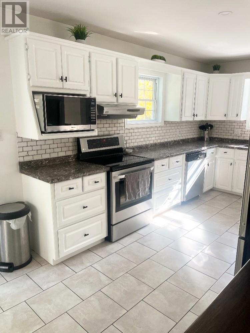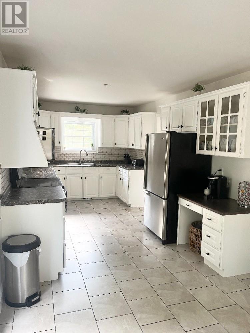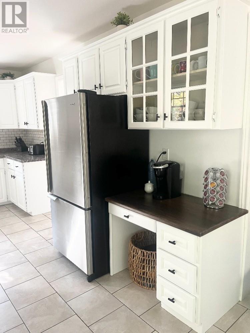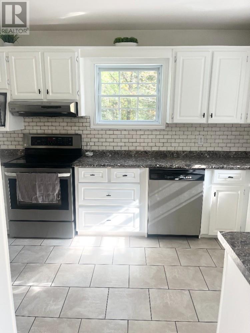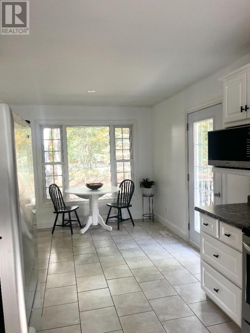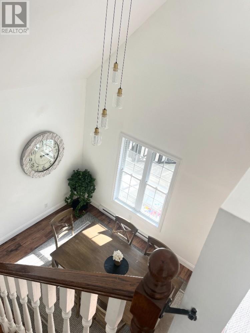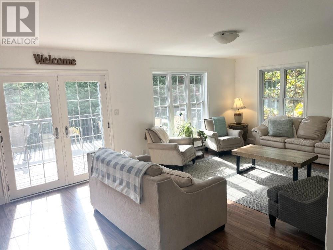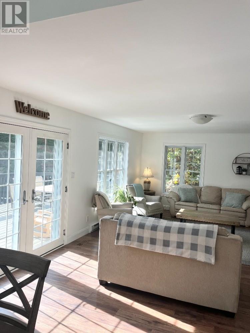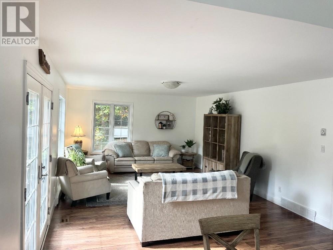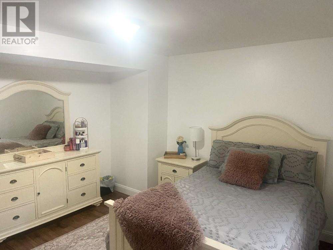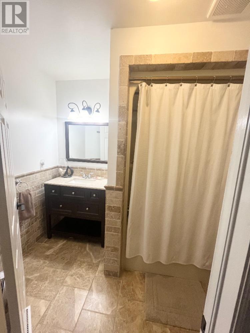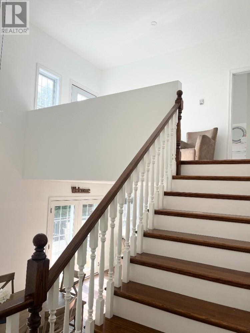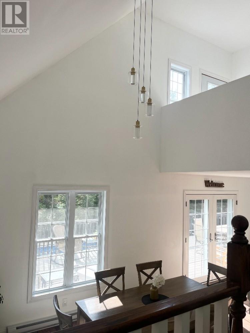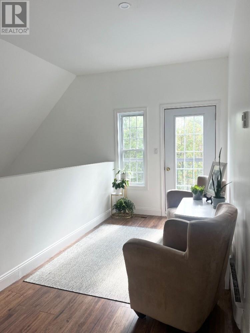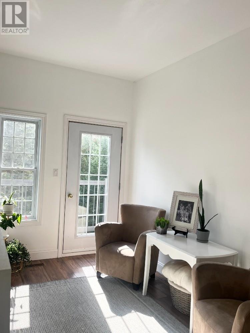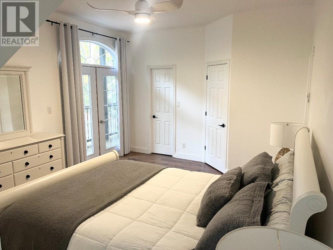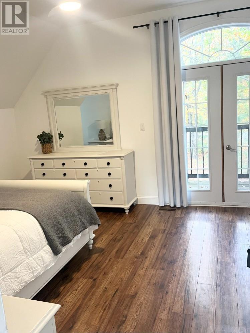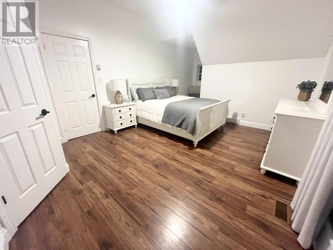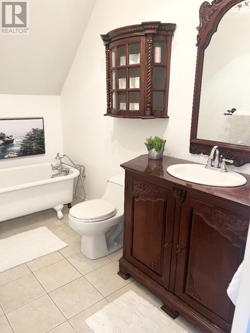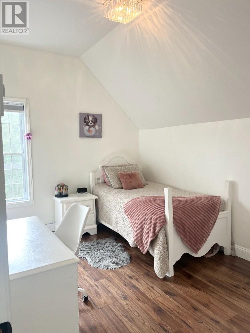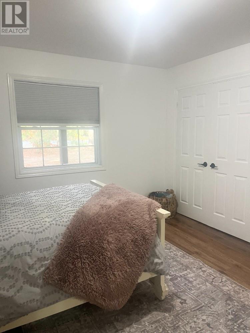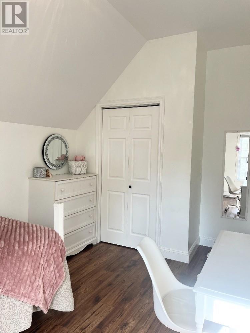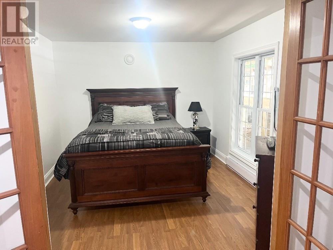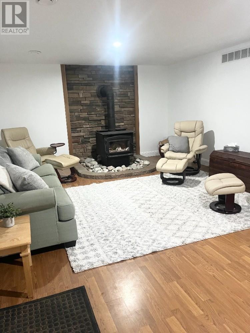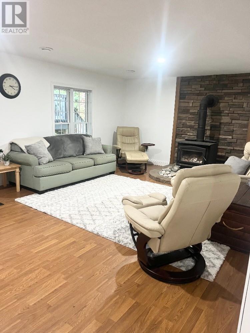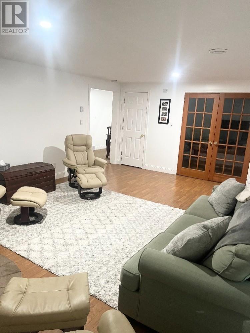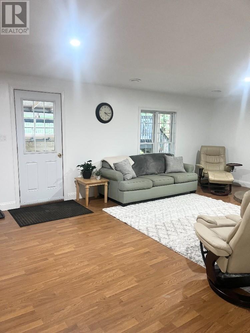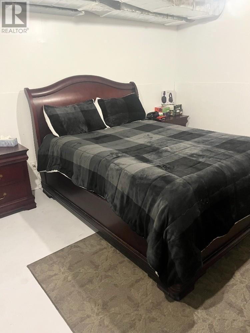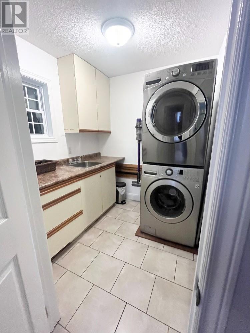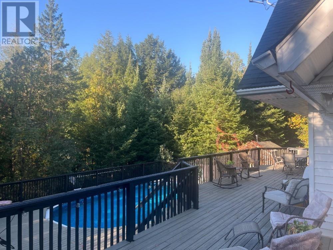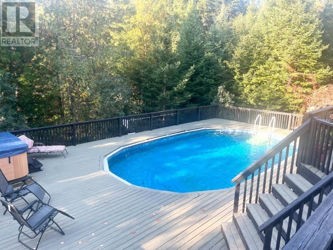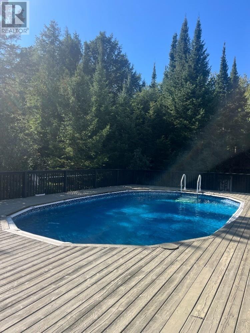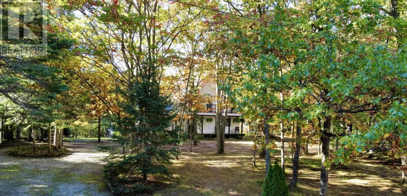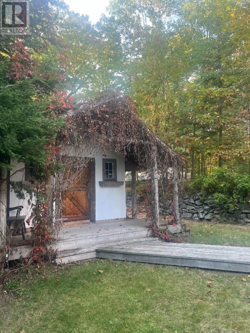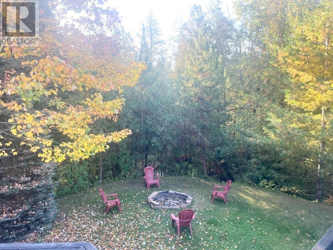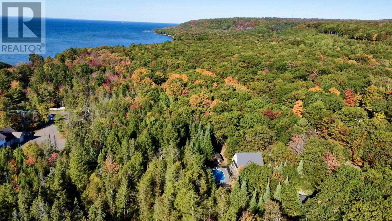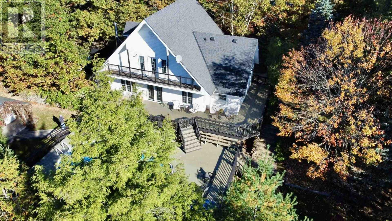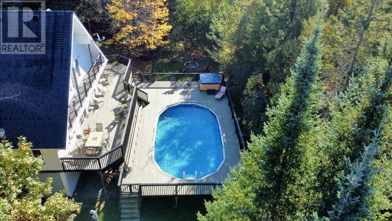308 Ironside Dr Sault Ste. Marie, Ontario P6A 6K4
$814,900
Spectacular Country Retreat on 4.5 Acres of Privacy Experience the perfect blend of luxury and tranquility in this open-concept home surrounded by nature. Set on 4.5 acres, this property offers a private oasis complete with a pool, sauna, newer hot tub, and expansive decking—ideal for entertaining or quiet relaxation. The main living area impresses with vaulted ceilings, floor-to-ceiling windows, and an abundance of natural light. The eat-in kitchen provides plenty of space for family gatherings, while the main floor also includes a bedroom, full bath, and laundry room for added convenience. Upstairs, you’ll find a spacious Primary Suite with a walk-in closet, ensuite bath, and access to front and rear balconies, along with a third bedroom. The walk-out basement expands your living space with a fourth bedroom, office, and recreation room featuring a cozy wood stove. Recent upgrades include a newer gas forced-air furnace and ductwork. Enjoy year-round living in this resort-style home—a peaceful escape offering all the amenities for comfort, leisure, and connection with nature. (id:50886)
Property Details
| MLS® Number | SM252892 |
| Property Type | Single Family |
| Community Name | Sault Ste. Marie |
| Communication Type | High Speed Internet |
| Features | Balcony, Crushed Stone Driveway |
| Pool Type | Outdoor Pool |
| Storage Type | Storage Shed |
| Structure | Deck, Patio(s), Shed |
Building
| Bathroom Total | 2 |
| Bedrooms Above Ground | 3 |
| Bedrooms Below Ground | 1 |
| Bedrooms Total | 4 |
| Age | Over 26 Years |
| Amenities | Sauna |
| Appliances | Dishwasher, Hot Tub, Stove, Dryer, Microwave, Refrigerator, Washer |
| Basement Development | Finished |
| Basement Type | Full (finished) |
| Construction Style Attachment | Detached |
| Cooling Type | Central Air Conditioning |
| Exterior Finish | Vinyl |
| Fireplace Fuel | Wood |
| Fireplace Present | Yes |
| Fireplace Type | Stove |
| Foundation Type | Poured Concrete |
| Heating Fuel | Natural Gas |
| Heating Type | Forced Air |
| Stories Total | 2 |
| Size Interior | 2,400 Ft2 |
| Utility Water | Drilled Well |
Parking
| Garage | |
| Detached Garage | |
| Gravel |
Land
| Access Type | Road Access |
| Acreage | Yes |
| Sewer | Septic System |
| Size Frontage | 285.6800 |
| Size Irregular | 4.57 |
| Size Total | 4.57 Ac|3 - 10 Acres |
| Size Total Text | 4.57 Ac|3 - 10 Acres |
Rooms
| Level | Type | Length | Width | Dimensions |
|---|---|---|---|---|
| Second Level | Loft | 7 x 13.11 | ||
| Second Level | Primary Bedroom | 12.3 x 15 | ||
| Second Level | Bedroom | 8 x 11.6 | ||
| Basement | Recreation Room | 14 x 21.9 | ||
| Basement | Bedroom | 10.2 x 11 | ||
| Basement | Office | 12 x 15 | ||
| Main Level | Kitchen | 9.6 x 24.8 | ||
| Main Level | Dining Room | 10 x 14 | ||
| Main Level | Living Room | 14 x 22 | ||
| Main Level | Bedroom | 12 x 12 | ||
| Main Level | Laundry Room | 6.8 x 6.11 |
Utilities
| Electricity | Available |
| Natural Gas | Available |
| Telephone | Available |
https://www.realtor.ca/real-estate/28962504/308-ironside-dr-sault-ste-marie-sault-ste-marie
Contact Us
Contact us for more information
Dale M.v. Godfrey
Broker of Record
www.godfreyrealty.com/
264 Bruce St
Sault Ste. Marie, Ontario P6B 1P1
(705) 256-6683
(705) 256-1668
www.godfreyrealty.com

