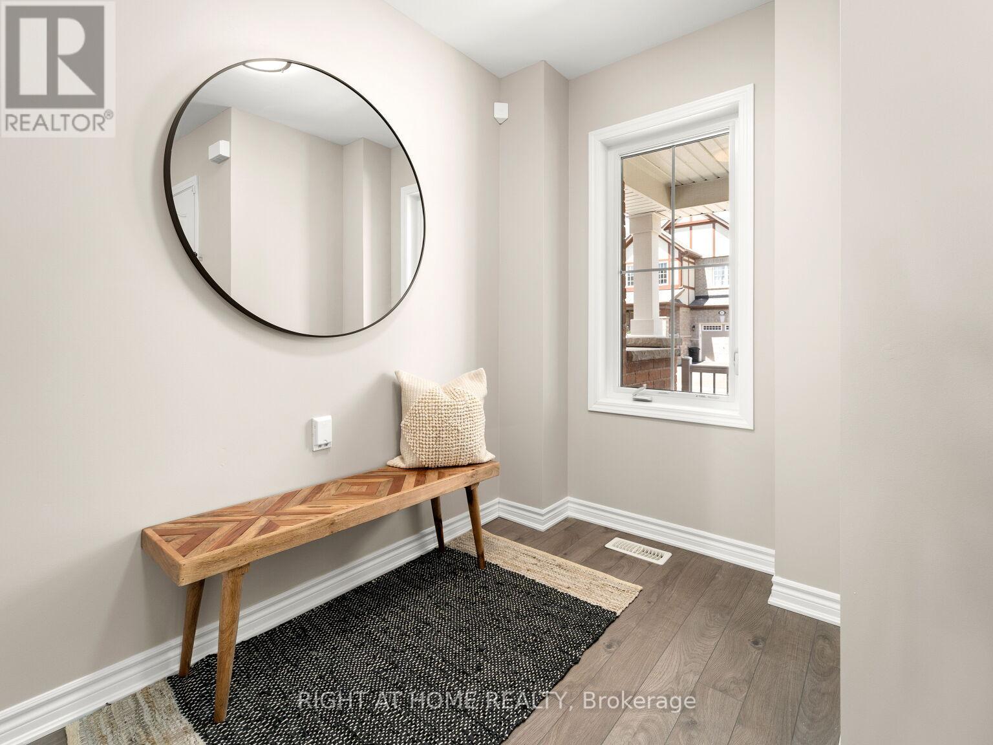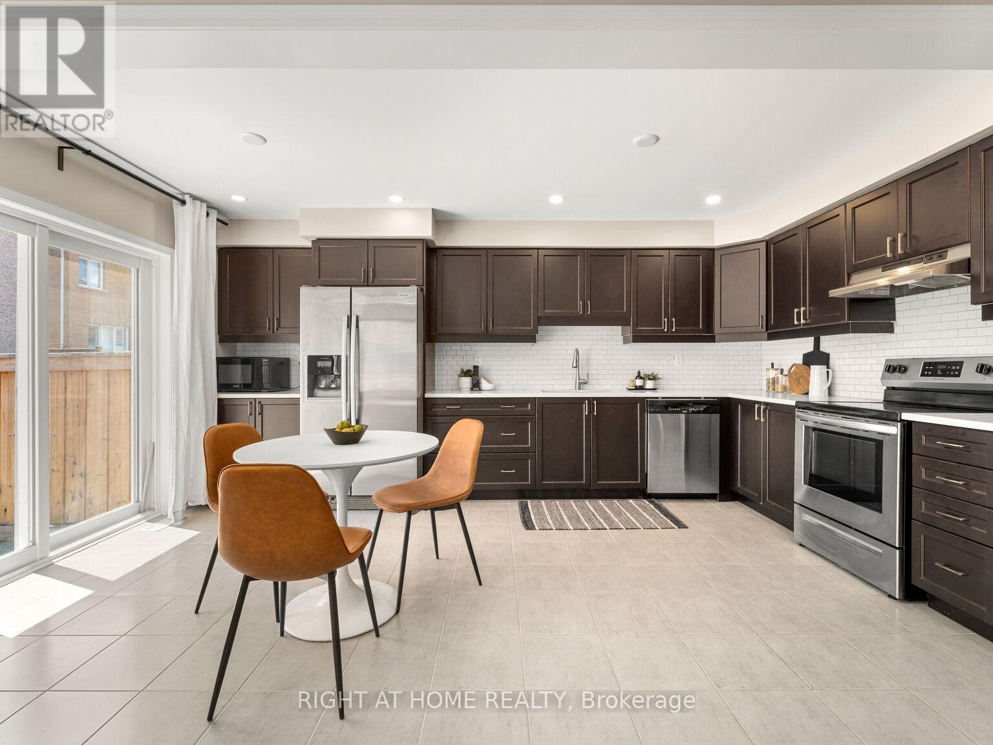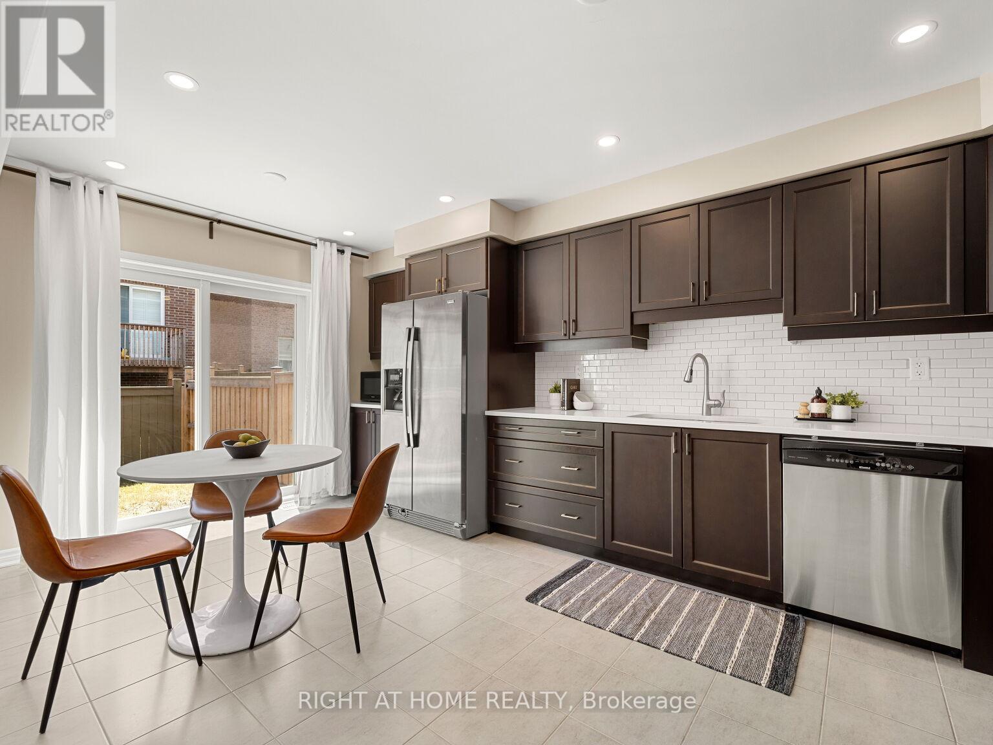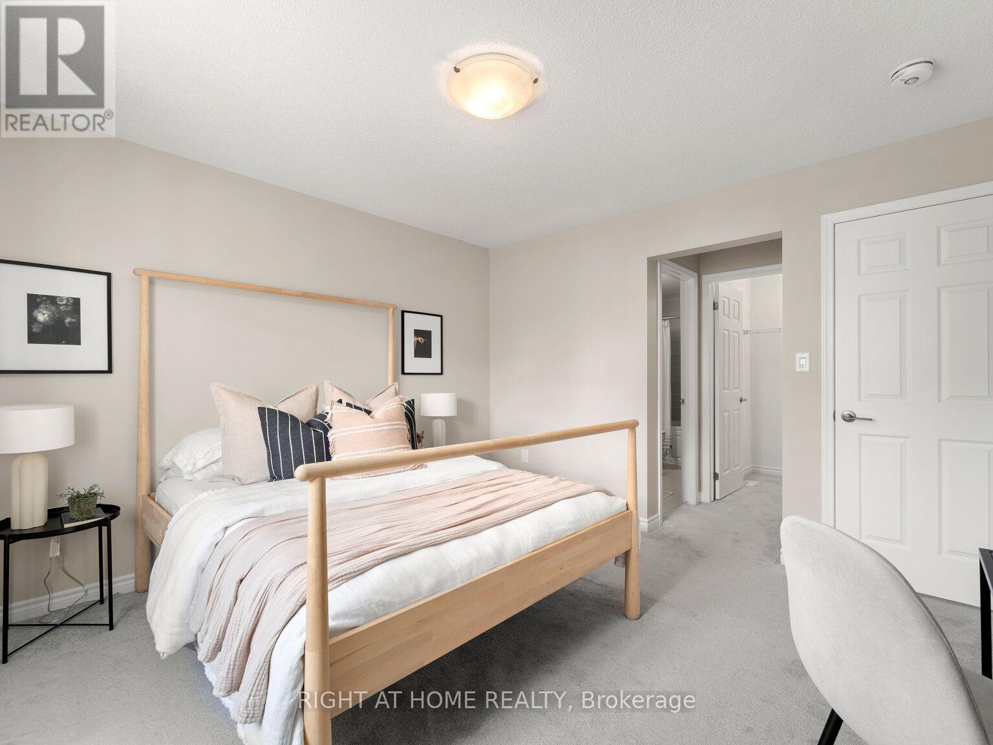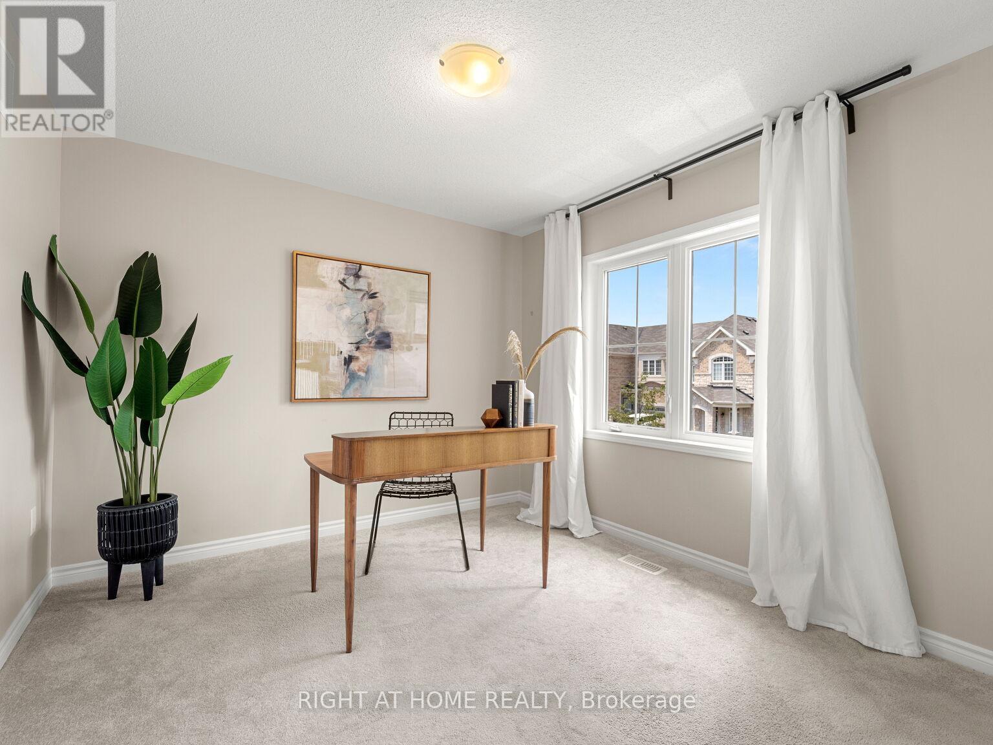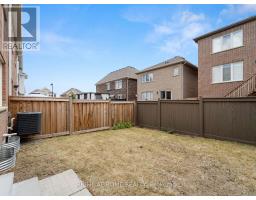308 Jean Landing Milton, Ontario L9E 1C6
$899,900
A Tastefully Updated Main Floor Open Concept Floor Plan Features Freshly Painted Walls, Baseboards & Trim, Smooth Ceilings, Laminate Flooring, Solid Oak Staircase, Pot Lights & Coffered Ceilings. The Large Kitchen Serves As The Heartbeat Of This Home. A Chef's Dream With Wall To Wall Backsplash & Quartz Countertops For Prep & Hosting Friends. And For A Large Or Growing Family The Eat-In Kitchen And Open Concept Living Room Will Serve As The Backdrop For Many A Special Occasion. In The Upstairs Sleep Quarters You'll Find A Large Principal Bedroom With 5 Pc Ensuite & W/I Closet Adjoined By 3 Large & Spacious Bedrooms. Perfectly Situated On A Quiet Family Friendly Street This Home Is Uniquely Situated Within Walking Distance To Both Public & Catholic Elementary & Secondary Schools. (id:50886)
Property Details
| MLS® Number | W11985242 |
| Property Type | Single Family |
| Community Name | Ford |
| Amenities Near By | Public Transit, Schools, Ski Area, Park, Place Of Worship |
| Parking Space Total | 2 |
| Structure | Porch |
Building
| Bathroom Total | 3 |
| Bedrooms Above Ground | 4 |
| Bedrooms Total | 4 |
| Appliances | Garage Door Opener Remote(s), Dishwasher, Dryer, Microwave, Range, Refrigerator, Stove, Washer, Window Coverings |
| Basement Development | Unfinished |
| Basement Type | Full (unfinished) |
| Construction Style Attachment | Attached |
| Cooling Type | Central Air Conditioning |
| Exterior Finish | Brick, Vinyl Siding |
| Fire Protection | Smoke Detectors |
| Flooring Type | Laminate, Carpeted |
| Foundation Type | Concrete |
| Half Bath Total | 1 |
| Heating Fuel | Natural Gas |
| Heating Type | Forced Air |
| Stories Total | 2 |
| Size Interior | 1,500 - 2,000 Ft2 |
| Type | Row / Townhouse |
| Utility Water | Municipal Water |
Parking
| Attached Garage | |
| Garage |
Land
| Acreage | No |
| Fence Type | Fenced Yard |
| Land Amenities | Public Transit, Schools, Ski Area, Park, Place Of Worship |
| Sewer | Sanitary Sewer |
| Size Depth | 80 Ft ,4 In |
| Size Frontage | 23 Ft |
| Size Irregular | 23 X 80.4 Ft |
| Size Total Text | 23 X 80.4 Ft |
Rooms
| Level | Type | Length | Width | Dimensions |
|---|---|---|---|---|
| Second Level | Primary Bedroom | 3.86 m | 3.67 m | 3.86 m x 3.67 m |
| Second Level | Bedroom 2 | 3.86 m | 3.06 m | 3.86 m x 3.06 m |
| Second Level | Bedroom 3 | 3.41 m | 3.22 m | 3.41 m x 3.22 m |
| Second Level | Bedroom 4 | 3.34 m | 3.19 m | 3.34 m x 3.19 m |
| Main Level | Living Room | 6.66 m | 3.78 m | 6.66 m x 3.78 m |
| Main Level | Dining Room | 6.66 m | 3.78 m | 6.66 m x 3.78 m |
| Main Level | Kitchen | 4.98 m | 2.82 m | 4.98 m x 2.82 m |
| Main Level | Mud Room | 2.52 m | 1.82 m | 2.52 m x 1.82 m |
https://www.realtor.ca/real-estate/27945109/308-jean-landing-milton-ford-ford
Contact Us
Contact us for more information
Shawn Kanhai
Broker
www.shawnkanhai.com
1550 16th Avenue Bldg B Unit 3 & 4
Richmond Hill, Ontario L4B 3K9
(905) 695-7888
(905) 695-0900




