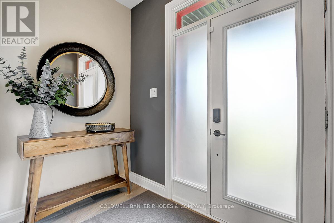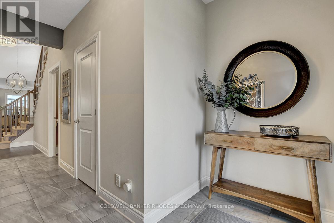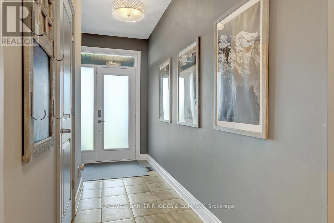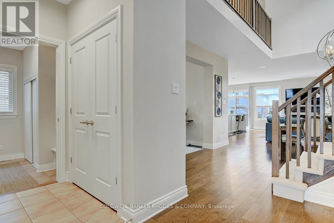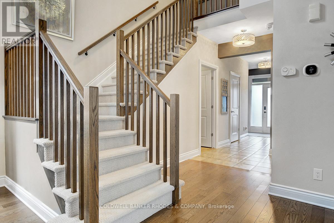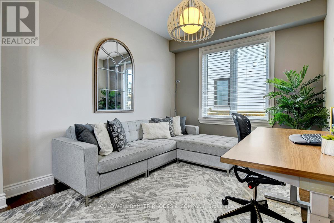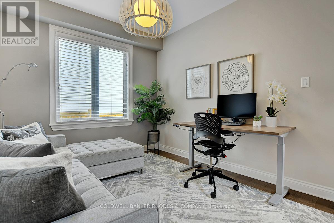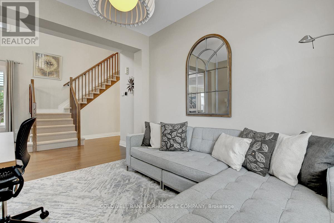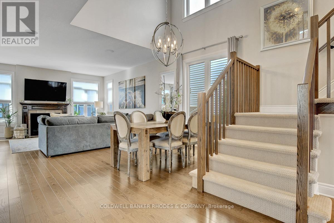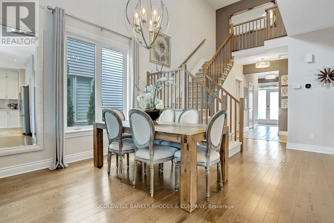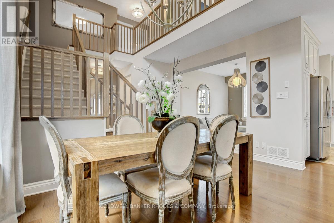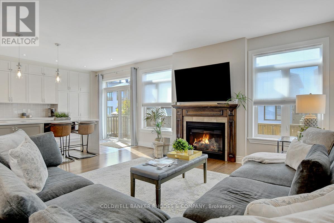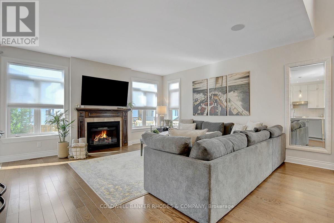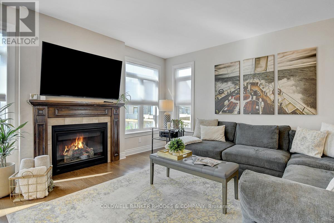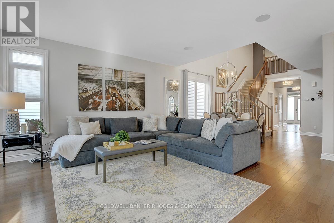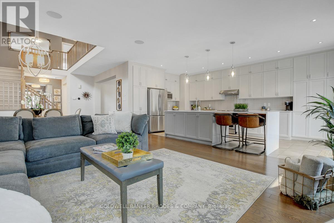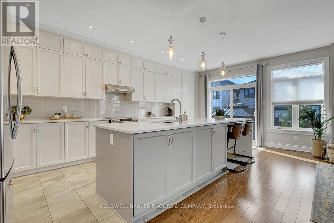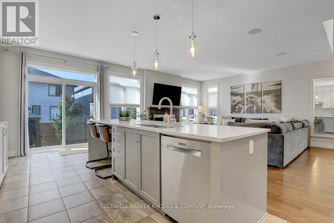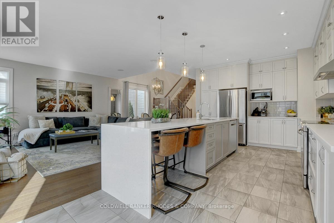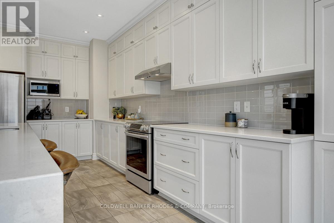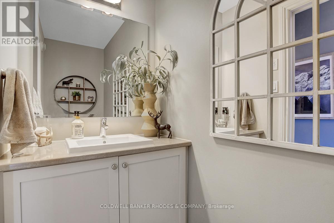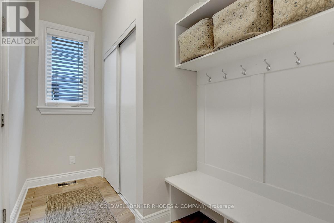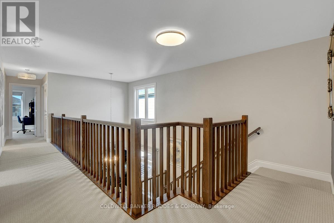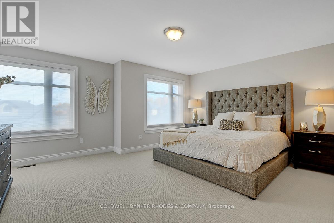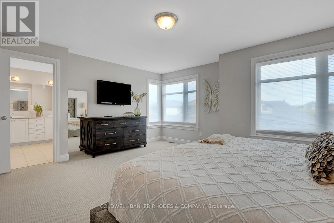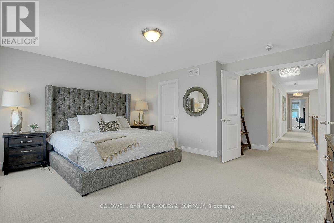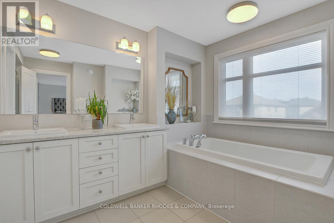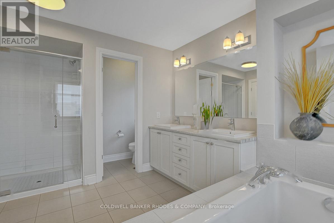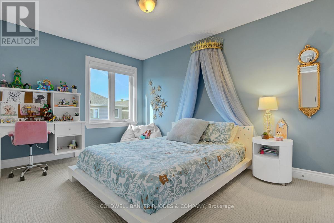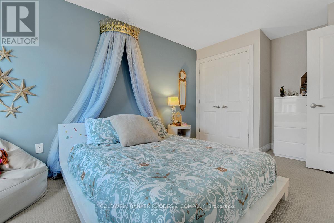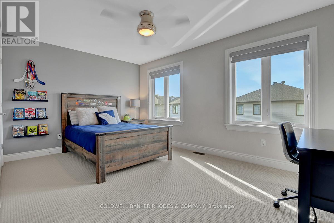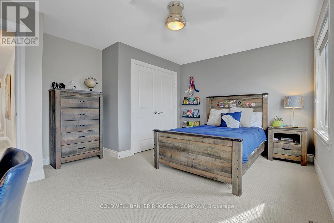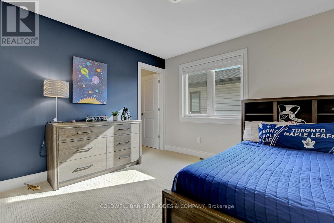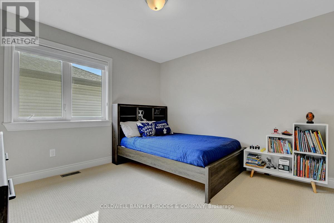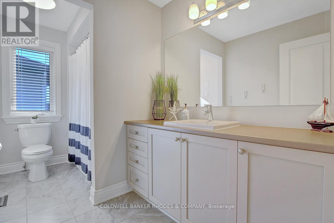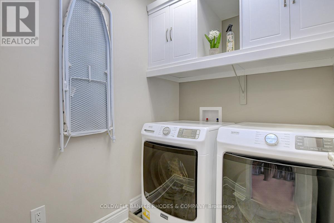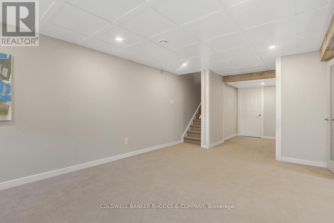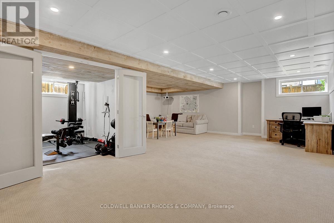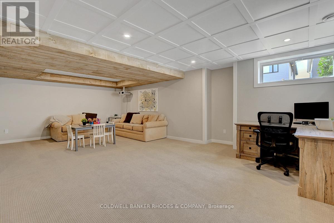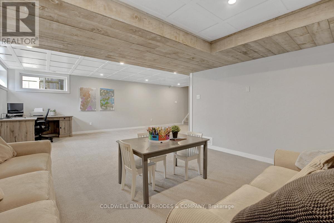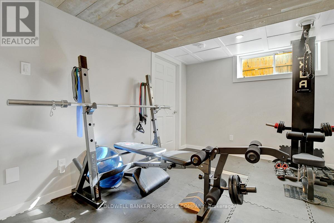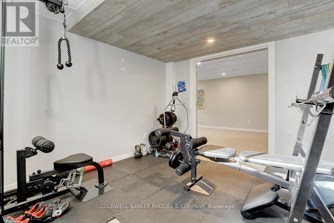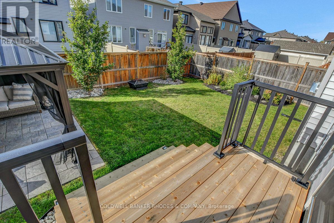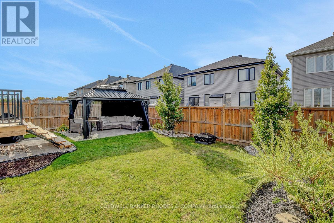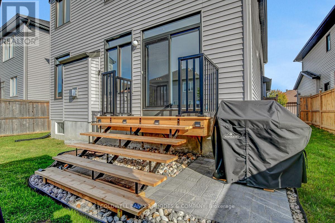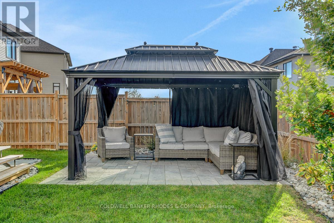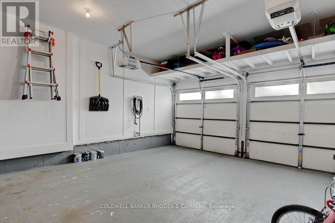308 Rosina Way Ottawa, Ontario K4M 0E2
$1,194,000
Executive Richcraft Baldwin C | Energy Star | Premium 45 x 105 lot | 4 + 1 beds | Finished basement | Riverside South. Approx. 2,695 sq ft above grade + professionally finished basement (2022) with rec room and fifth bedroom. Chef's Kitchen showcases a waterfall quartz island, 12" uppers to the ceiling, and a stainless steel hood fan. Level 4 Lauzon engineered hardwood, pot lights, a built-in mudroom bench and an open-to-above great room define the main floor. Upstairs offers four generous bedrooms, a professionally landscaped backyard with a deck, 2024 interlock patio & gazebo; fully finished garage & fence. Energy efficient with HRV, high-efficiency hot water tank (rental - new 2022), new Trane A/C (2024) & Ecobee thermostat (2023). Turn-key executive home on one of Riverside South's widest lots - style, efficiency and space combined. (id:50886)
Property Details
| MLS® Number | X12467266 |
| Property Type | Single Family |
| Community Name | 2602 - Riverside South/Gloucester Glen |
| Equipment Type | Water Heater |
| Parking Space Total | 6 |
| Rental Equipment Type | Water Heater |
Building
| Bathroom Total | 3 |
| Bedrooms Above Ground | 4 |
| Bedrooms Total | 4 |
| Age | 6 To 15 Years |
| Appliances | Garage Door Opener Remote(s), Blinds, Dishwasher, Dryer, Stove, Washer, Refrigerator |
| Basement Development | Finished |
| Basement Type | N/a (finished) |
| Construction Style Attachment | Detached |
| Cooling Type | Central Air Conditioning |
| Exterior Finish | Vinyl Siding, Brick |
| Fireplace Present | Yes |
| Foundation Type | Concrete |
| Half Bath Total | 1 |
| Heating Fuel | Natural Gas |
| Heating Type | Forced Air |
| Stories Total | 2 |
| Size Interior | 2,500 - 3,000 Ft2 |
| Type | House |
| Utility Water | Municipal Water |
Parking
| Attached Garage | |
| Garage |
Land
| Acreage | No |
| Sewer | Sanitary Sewer |
| Size Depth | 105 Ft |
| Size Frontage | 44 Ft |
| Size Irregular | 44 X 105 Ft |
| Size Total Text | 44 X 105 Ft |
Rooms
| Level | Type | Length | Width | Dimensions |
|---|---|---|---|---|
| Second Level | Bedroom 3 | 3.66 m | 3.35 m | 3.66 m x 3.35 m |
| Second Level | Bedroom 4 | 3.35 m | 3.05 m | 3.35 m x 3.05 m |
| Second Level | Loft | 3.05 m | 2.44 m | 3.05 m x 2.44 m |
| Second Level | Bathroom | 2.44 m | 2.13 m | 2.44 m x 2.13 m |
| Second Level | Laundry Room | 2.13 m | 1.83 m | 2.13 m x 1.83 m |
| Second Level | Primary Bedroom | 4.57 m | 4.27 m | 4.57 m x 4.27 m |
| Second Level | Bedroom 2 | 3.66 m | 3.35 m | 3.66 m x 3.35 m |
| Basement | Recreational, Games Room | 5.49 m | 4.27 m | 5.49 m x 4.27 m |
| Basement | Other | 3.66 m | 3.05 m | 3.66 m x 3.05 m |
| Main Level | Foyer | 2.44 m | 2.13 m | 2.44 m x 2.13 m |
| Main Level | Den | 3.05 m | 2.74 m | 3.05 m x 2.74 m |
| Main Level | Dining Room | 3.35 m | 3.23 m | 3.35 m x 3.23 m |
| Main Level | Living Room | 7.62 m | 4.88 m | 7.62 m x 4.88 m |
| Main Level | Kitchen | 4.27 m | 3.66 m | 4.27 m x 3.66 m |
| Main Level | Eating Area | 3.05 m | 2.74 m | 3.05 m x 2.74 m |
| Main Level | Mud Room | 2.44 m | 2.13 m | 2.44 m x 2.13 m |
Contact Us
Contact us for more information
Michael Disalvo
Salesperson
www.disalvorealestategroup.com/
200 Catherine St Unit 201
Ottawa, Ontario K2P 2K9
(613) 236-9551
(613) 236-2692
www.cbrhodes.com/
Mark Di Salvo
Salesperson
www.disalvorealestategroup.com/
200 Catherine St Unit 201
Ottawa, Ontario K2P 2K9
(613) 236-9551
(613) 236-2692
www.cbrhodes.com/

