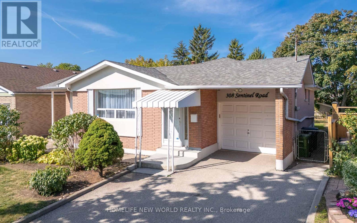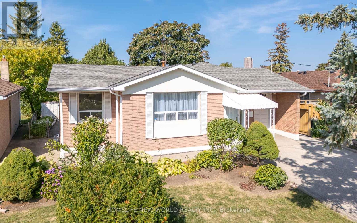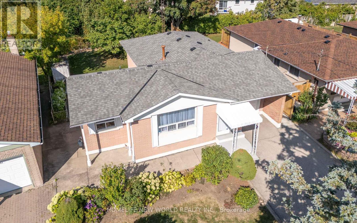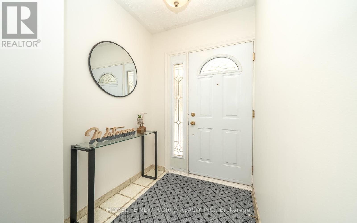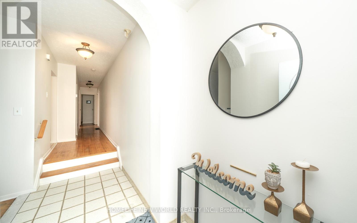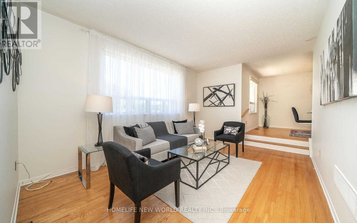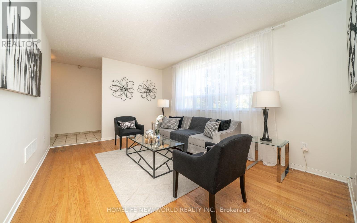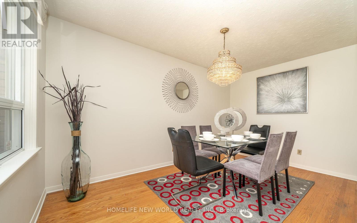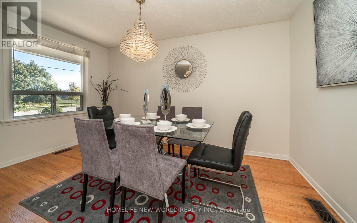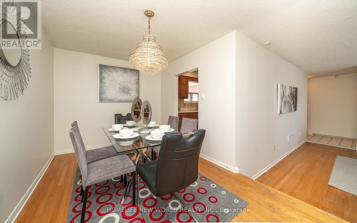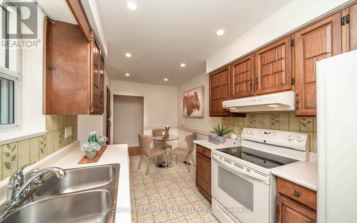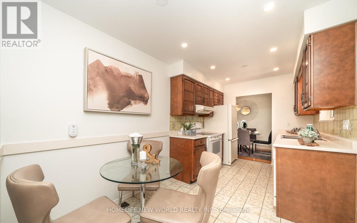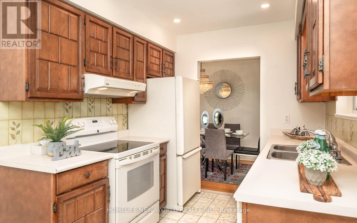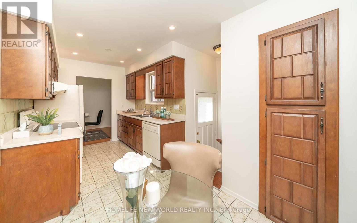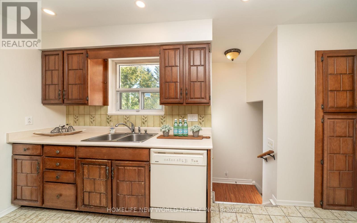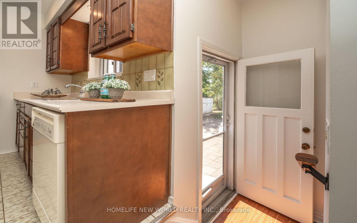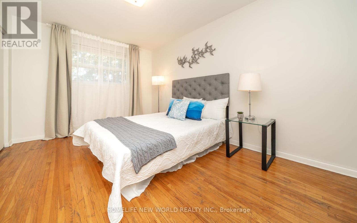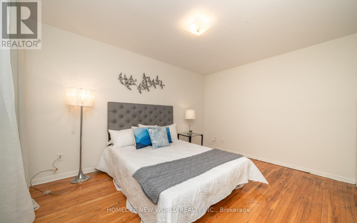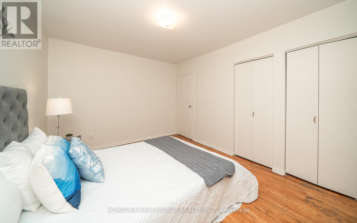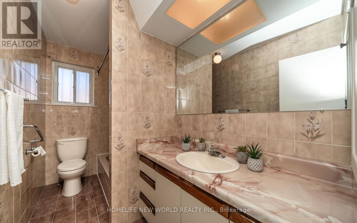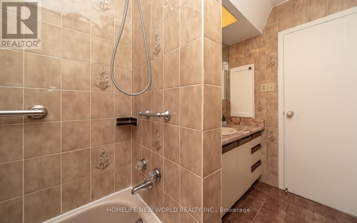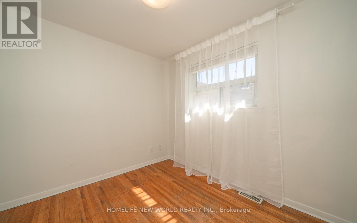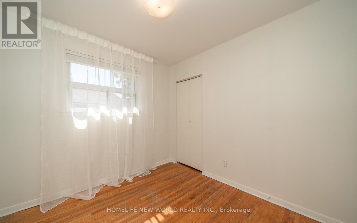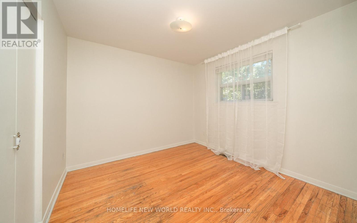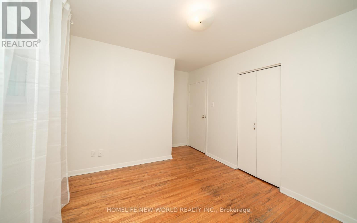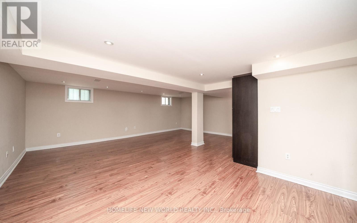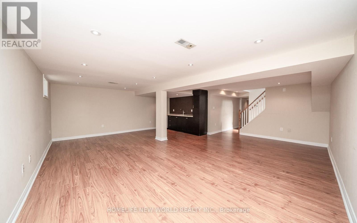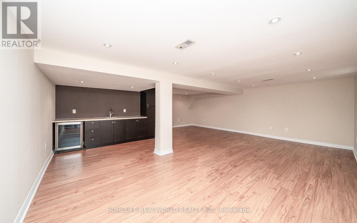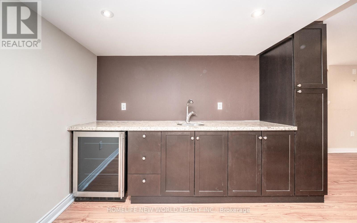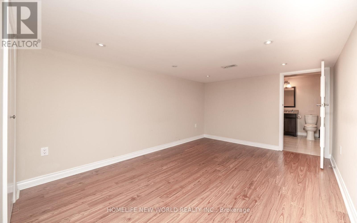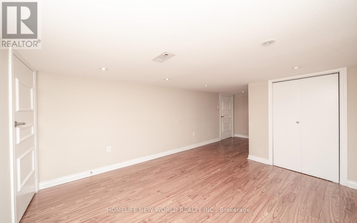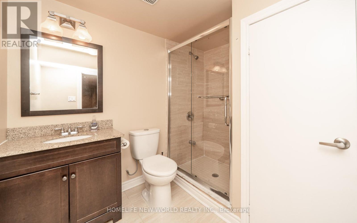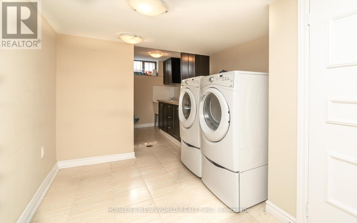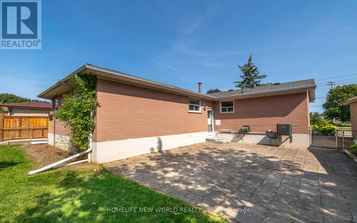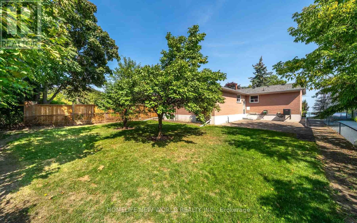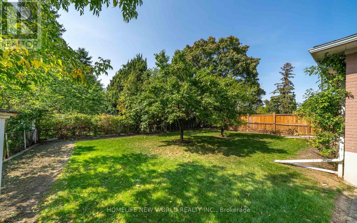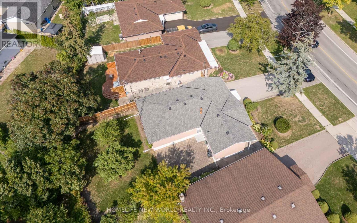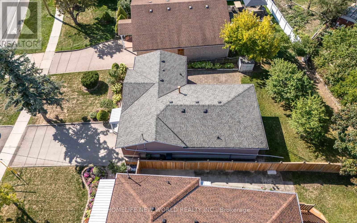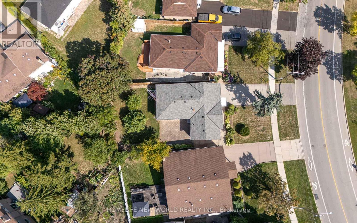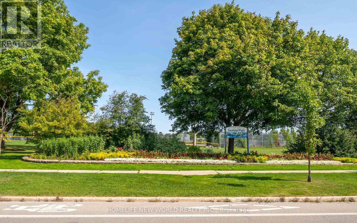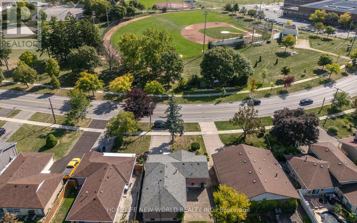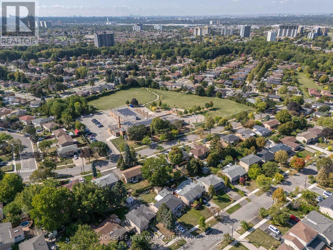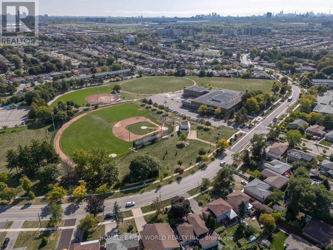308 Sentinel Road Toronto, Ontario M3J 1T8
$1,049,900
Set on a generous lot with picturesque views of Sentinel Park, this solid 3+1 bedroom bungalow offers incredible value and versatility. Lovingly owned by the same family for over 50 years, the home has been thoughtfully updated while maintaining its timeless charm. The main floor features a smart, functional layout with spacious 3 bedrooms, combined living and dining rooms, and a bright eat-in kitchen with direct access to the beautifully landscaped backyard. Centered around mature apple and plum trees, this private outdoor retreat is ideal for barbecues, entertaining, gardening, or simply enjoying the seasonal harvest. The fully renovated basement adds over 1,100 sq ft of modern living space, complete with a multi-zone recreation area, a kitchenette, a bedroom with 3-piece bathroom, and large laundry room with custom built-ins. With a separate rear entrance, theres potential for an in-law suite or income-generating unit. Perfectly located, this home is steps from transit, close to major highways, and just minutes from York University, an ideal location for families, students, or investors. With Sentinel Park quite literally at your doorsteps, enjoy walking trails, sports fields, a playground, and splash pad right outside your front window. (id:50886)
Property Details
| MLS® Number | W12410806 |
| Property Type | Single Family |
| Community Name | York University Heights |
| Features | Carpet Free |
| Parking Space Total | 6 |
Building
| Bathroom Total | 2 |
| Bedrooms Above Ground | 3 |
| Bedrooms Below Ground | 1 |
| Bedrooms Total | 4 |
| Appliances | Blinds, Dishwasher, Dryer, Stove, Washer, Refrigerator |
| Architectural Style | Bungalow |
| Basement Development | Finished |
| Basement Features | Separate Entrance |
| Basement Type | N/a (finished), N/a |
| Construction Style Attachment | Detached |
| Cooling Type | Central Air Conditioning |
| Exterior Finish | Brick |
| Flooring Type | Tile, Hardwood, Laminate |
| Foundation Type | Concrete |
| Heating Fuel | Natural Gas |
| Heating Type | Forced Air |
| Stories Total | 1 |
| Size Interior | 1,100 - 1,500 Ft2 |
| Type | House |
| Utility Water | Municipal Water |
Parking
| Attached Garage | |
| Garage |
Land
| Acreage | No |
| Sewer | Sanitary Sewer |
| Size Depth | 125 Ft ,1 In |
| Size Frontage | 48 Ft ,6 In |
| Size Irregular | 48.5 X 125.1 Ft |
| Size Total Text | 48.5 X 125.1 Ft |
Rooms
| Level | Type | Length | Width | Dimensions |
|---|---|---|---|---|
| Lower Level | Kitchen | 5.52 m | 3.15 m | 5.52 m x 3.15 m |
| Lower Level | Living Room | 6.65 m | 3.63 m | 6.65 m x 3.63 m |
| Lower Level | Bedroom | 3.86 m | 3.25 m | 3.86 m x 3.25 m |
| Main Level | Kitchen | 7.75 m | 2.41 m | 7.75 m x 2.41 m |
| Main Level | Living Room | 4.63 m | 3.35 m | 4.63 m x 3.35 m |
| Main Level | Dining Room | 4.18 m | 2.48 m | 4.18 m x 2.48 m |
| Main Level | Primary Bedroom | 4.06 m | 3.15 m | 4.06 m x 3.15 m |
| Main Level | Bedroom 2 | 3.08 m | 3.08 m | 3.08 m x 3.08 m |
| Main Level | Bedroom 3 | 2.81 m | 2.71 m | 2.81 m x 2.71 m |
Contact Us
Contact us for more information
Ina Halko
Salesperson
www.inahalko.com/
201 Consumers Rd., Ste. 205
Toronto, Ontario M2J 4G8
(416) 490-1177
(416) 490-1928
www.homelifenewworld.com/

