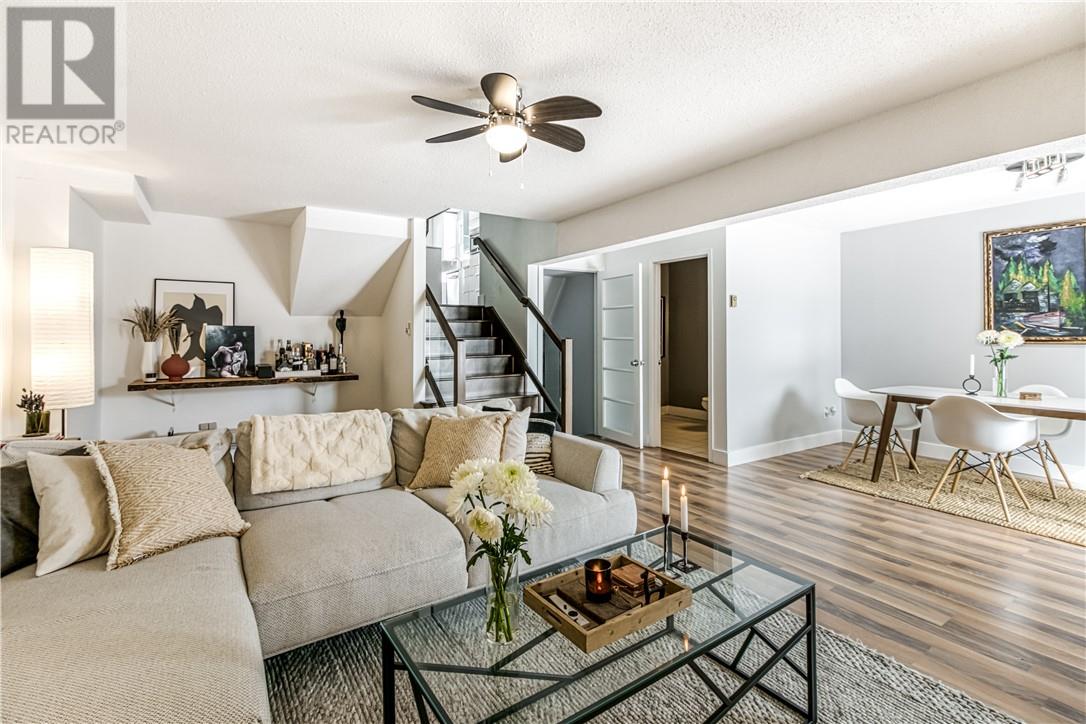308 Third Avenue Sudbury, Ontario P3B 4A1
$429,900
Welcome to 308 Third Ave! This 1986-built 2000sqft back split located in the heart of Minnow Lake, minutes from Costco, New Sudbury Shopping, top schools and great restaurants. Driving up you’ll be impressed with the oversized lock stone driveway leading to the front door. Upon entry you are greeted with a large foyer that flows into the large living room and galley style kitchen. The espresso toned hardwood floors that stretch through the main floor, the oversized picture window creates an abundance of natural light and a stunningly bright room. This level flows into the sleek and stylish galley kitchen featuring quartz countertops, high-gloss cabinetry, and a full stainless steel appliance package, which is sure to impress. Modern design meets everyday function with clean lines, great lighting, and plenty of prep space—perfect for cooking or entertaining. Continue the tour up a few stairs to the bedroom level, here you will find 3 large bedrooms and a full spa like bathroom. Down a few steps to the main entertaining level, this modern lower-level rec room is the ultimate blend of style and function. Featuring in-floor heating, a second full bathroom, and oversized patio doors that lead to the walkout backyard, this space is as comfortable as it is practical. The whitewashed brick fireplace adds a cozy, contemporary touch, while the built-in bar nook makes it perfect for entertaining. With updated finishes, a sleek open layout, and loads of natural light, it’s a space you’ll love to gather in—day or night. Additional full height storage space and workshop on the lowest level of this home. Fully fenced backyard with grade level deck, raised gardens and large storage shed make this the perfect backyard retreat. Don't delay - book your private showing today! (id:50886)
Property Details
| MLS® Number | 2121537 |
| Property Type | Single Family |
| Equipment Type | Water Heater |
| Rental Equipment Type | Water Heater |
Building
| Bathroom Total | 2 |
| Bedrooms Total | 3 |
| Basement Type | Full |
| Exterior Finish | Brick, Vinyl Siding |
| Fireplace Fuel | Gas |
| Fireplace Present | Yes |
| Fireplace Total | 1 |
| Fireplace Type | Conventional |
| Foundation Type | Block |
| Heating Type | In Floor Heating, Baseboard Heaters |
| Roof Material | Asphalt Shingle |
| Roof Style | Unknown |
| Type | House |
| Utility Water | Municipal Water |
Land
| Acreage | No |
| Sewer | Municipal Sewage System |
| Size Total Text | Under 1/2 Acre |
| Zoning Description | R2-2 |
Rooms
| Level | Type | Length | Width | Dimensions |
|---|---|---|---|---|
| Second Level | Primary Bedroom | 12.7 x 11.5 | ||
| Second Level | Bedroom | 8.4 x 10.11 | ||
| Second Level | Bathroom | 5 x 8.7 | ||
| Second Level | Bedroom | 9.5 x 11.5 | ||
| Basement | Laundry Room | 18.10 x 21.2 | ||
| Lower Level | Bathroom | 6.3 x 8.8 | ||
| Lower Level | Family Room | 23.8 x 22.6 | ||
| Main Level | Kitchen | 8.4 x 17.11 | ||
| Main Level | Living Room/dining Room | 10.7 x 22.1 |
https://www.realtor.ca/real-estate/28135341/308-third-avenue-sudbury
Contact Us
Contact us for more information
David Kurt
Broker of Record
(800) 341-7473
www.davidkurt.com
63 Walford Rd #5
Sudbury, Ontario P3E 2H2
(705) 222-2489

























































