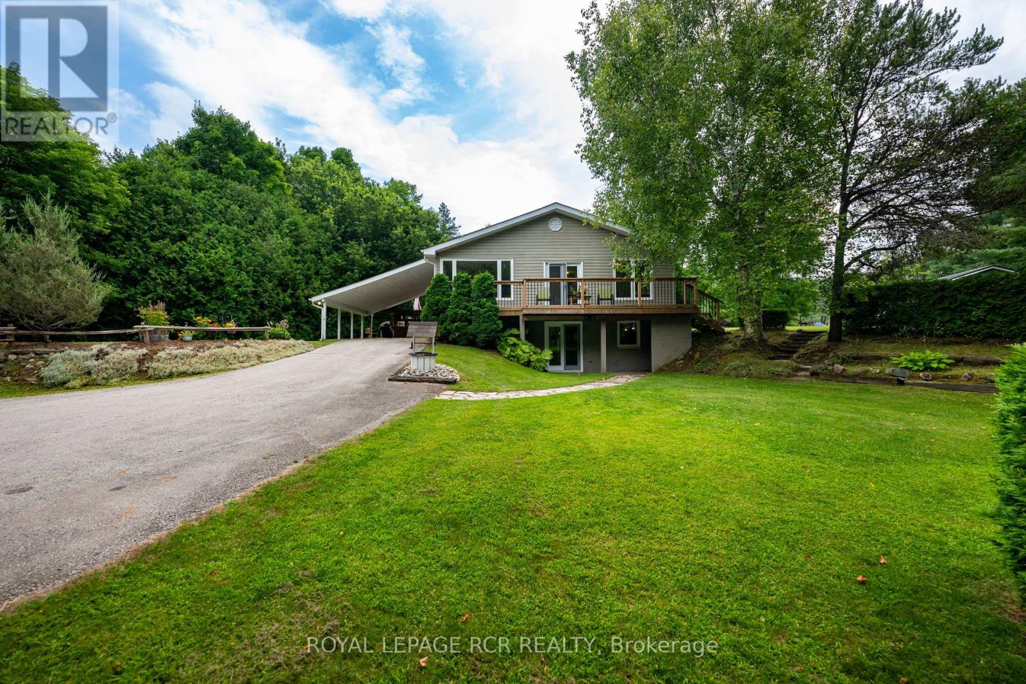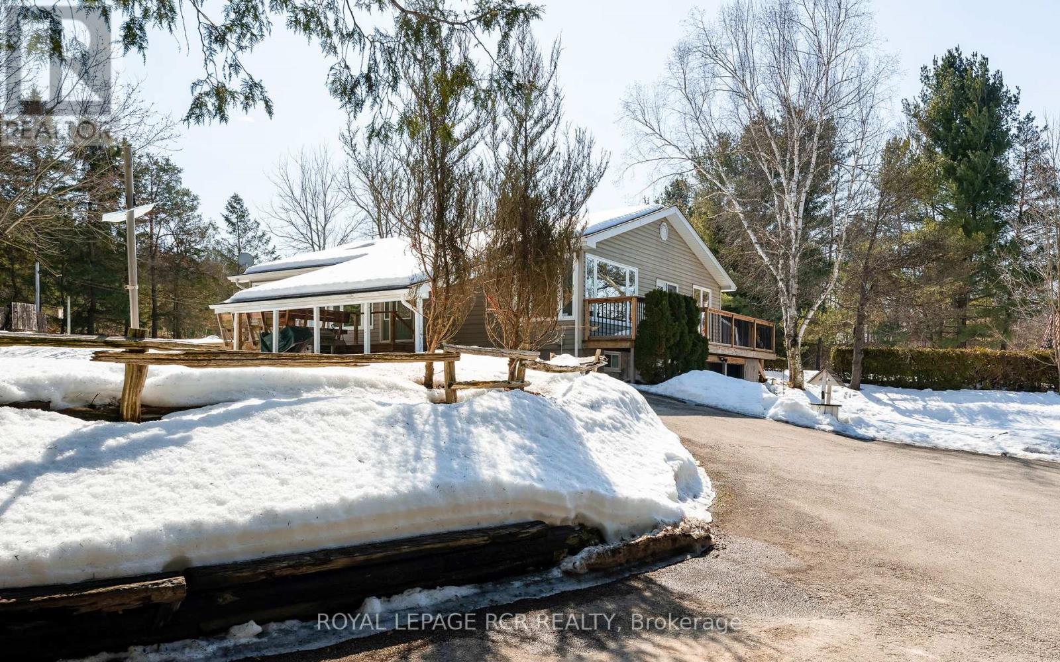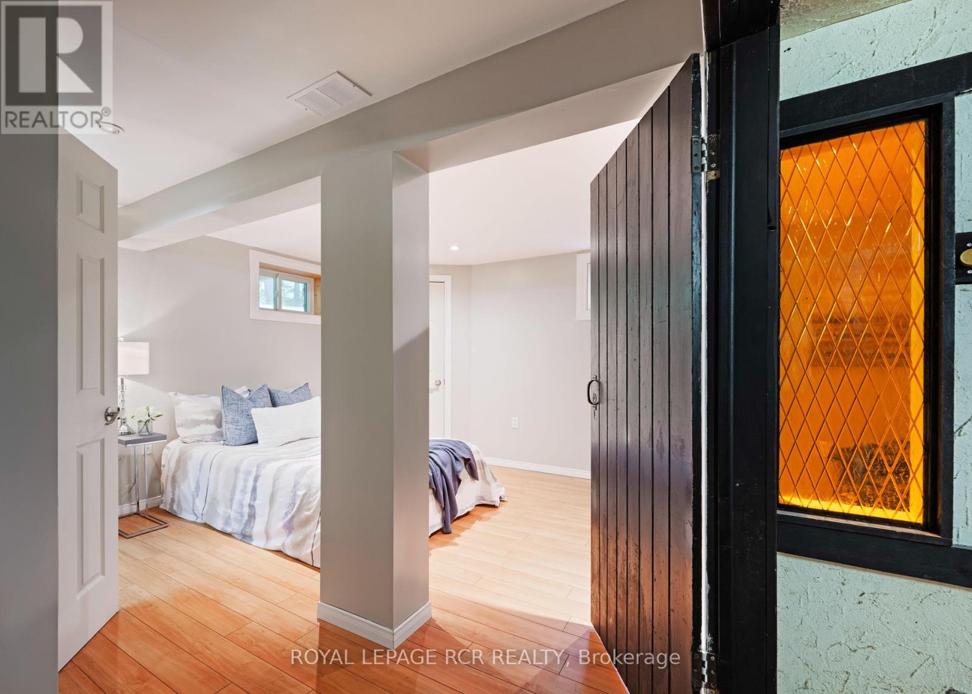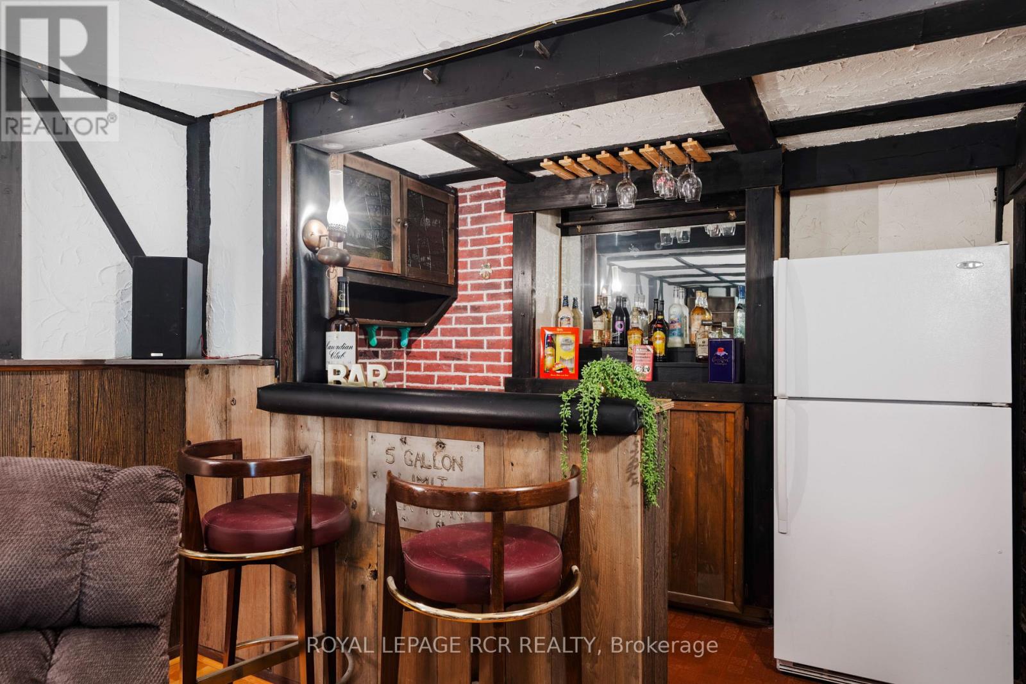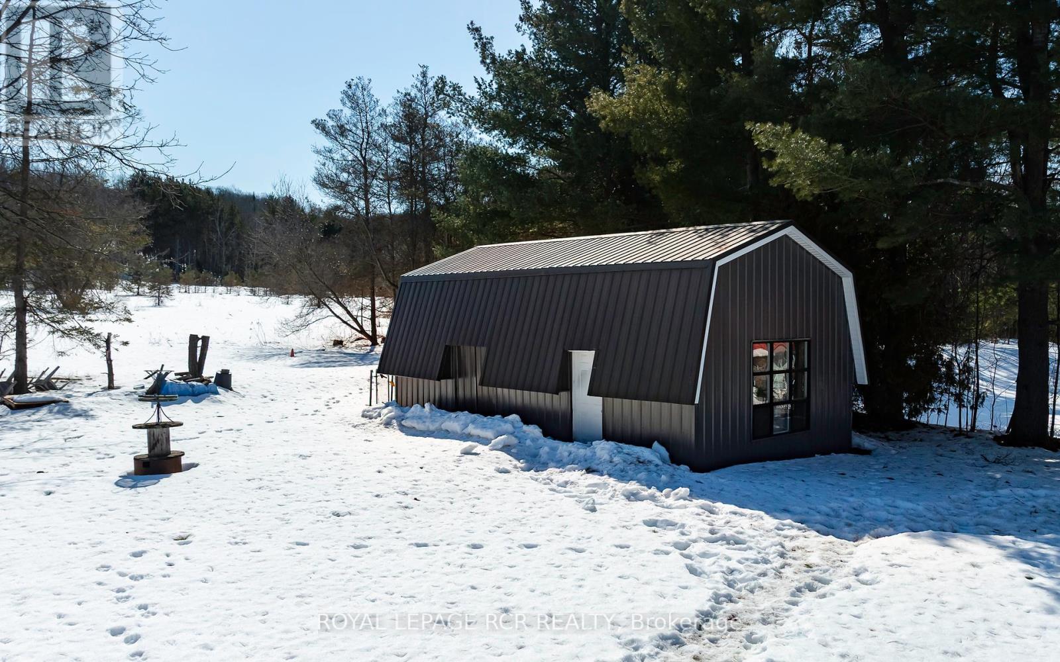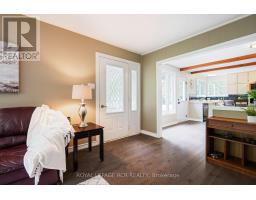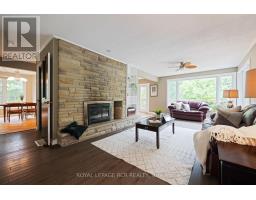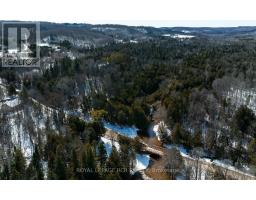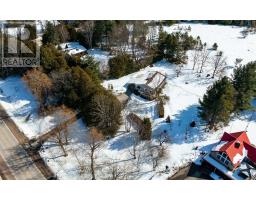308118 Hockley Road Mono, Ontario L9W 2Y8
$1,099,000
This gorgeous home is in the heart of Hockley on a beautiful one acre, well-manicured lot, with 20 x 30 barn/shop, just steps from the Bruce Trail & Nottawasaga River awaits a new family to call Mono their home! This spacious raised bungalow with large principal rooms throughout features an open concept dining/kitchen area that boasts plenty of cupboards and counter space, b/I oven, double sink & modern range, peninsula with b/I cooktop, double windows with peaceful views of the rear yard! Oversized living room with huge picture window, cozy propane fireplace & hardwood flooring! A convenient main floor office area with ceramic flooring (could be used as a family room) adjoins the formal dining area (could be converted back to 2 extra bedrooms). , plus a walkout to deck & front yard. Main floor Primary bedroom boasts double closets, 4 pc ensuite with upgraded flooring, beautiful vanity, and tub. Primary bedroom walks to lovely screened-in porch to enjoy your morning coffee while overlooking the stunning rear yard with fruit trees (cherry, apple & pear)! A lovely 3 pc bath with modern vanity & lots of storage complete the main. Lower level boasts a French door walk-in, a finished recreation room with wet bar and separate family room, 2nd bedroom with an oversized walk-in closet, and laminate floors throughout. Large laundry area with room for storage! The 20 x 30 detached workshop features upgraded steel siding, hydro & water & is perfect for the handyman! New deck 5 yrs +/-, Chimney (2021) Shingles (2021), AC (2021), Updated Wiring with Generator Hookup, Newer Well pump! Property located within the beautiful Niagara Escarpment. (NEC). (id:50886)
Property Details
| MLS® Number | X12018969 |
| Property Type | Single Family |
| Community Name | Rural Mono |
| Features | Irregular Lot Size |
| Parking Space Total | 5 |
| Structure | Barn |
Building
| Bathroom Total | 2 |
| Bedrooms Above Ground | 1 |
| Bedrooms Below Ground | 1 |
| Bedrooms Total | 2 |
| Amenities | Fireplace(s) |
| Appliances | Dishwasher, Dryer, Freezer, Water Heater, Oven, Hood Fan, Stove, Washer, Refrigerator |
| Architectural Style | Raised Bungalow |
| Basement Development | Finished |
| Basement Features | Walk Out |
| Basement Type | N/a (finished) |
| Construction Style Attachment | Detached |
| Cooling Type | Central Air Conditioning |
| Exterior Finish | Vinyl Siding |
| Fireplace Present | Yes |
| Fireplace Total | 3 |
| Flooring Type | Hardwood, Ceramic, Laminate |
| Foundation Type | Poured Concrete |
| Heating Fuel | Propane |
| Heating Type | Forced Air |
| Stories Total | 1 |
| Type | House |
Parking
| Carport | |
| Garage |
Land
| Acreage | No |
| Sewer | Septic System |
| Size Depth | 257 Ft ,10 In |
| Size Frontage | 178 Ft ,8 In |
| Size Irregular | 178.7 X 257.88 Ft |
| Size Total Text | 178.7 X 257.88 Ft |
Rooms
| Level | Type | Length | Width | Dimensions |
|---|---|---|---|---|
| Basement | Bedroom 2 | 5 m | 4 m | 5 m x 4 m |
| Basement | Recreational, Games Room | 7.4 m | 4 m | 7.4 m x 4 m |
| Basement | Family Room | 6.3 m | 3.1 m | 6.3 m x 3.1 m |
| Basement | Laundry Room | 5.4 m | 3.1 m | 5.4 m x 3.1 m |
| Main Level | Kitchen | 6 m | 3.6 m | 6 m x 3.6 m |
| Main Level | Living Room | 6 m | 3.6 m | 6 m x 3.6 m |
| Main Level | Dining Room | 4.3 m | 3 m | 4.3 m x 3 m |
| Main Level | Office | 4 m | 3.01 m | 4 m x 3.01 m |
| Main Level | Primary Bedroom | 4.2 m | 3 m | 4.2 m x 3 m |
https://www.realtor.ca/real-estate/28024142/308118-hockley-road-mono-rural-mono
Contact Us
Contact us for more information
Ginny Virginia Lynn Anderson
Broker
www.ginnyanderson.com/
www.facebook.com/The-Ginny-Anderson-Real-Estate-Team-ABR-SRES-173209596056000/
twitter.com/SellwithGinny
ca.linkedin.com/in/ginnyandersonrealestate
14 - 75 First Street
Orangeville, Ontario L9W 2E7
(519) 941-5151
(519) 941-5432
www.royallepagercr.com
Tyler Anderson
Salesperson
14 - 75 First Street
Orangeville, Ontario L9W 2E7
(519) 941-5151
(519) 941-5432
www.royallepagercr.com

