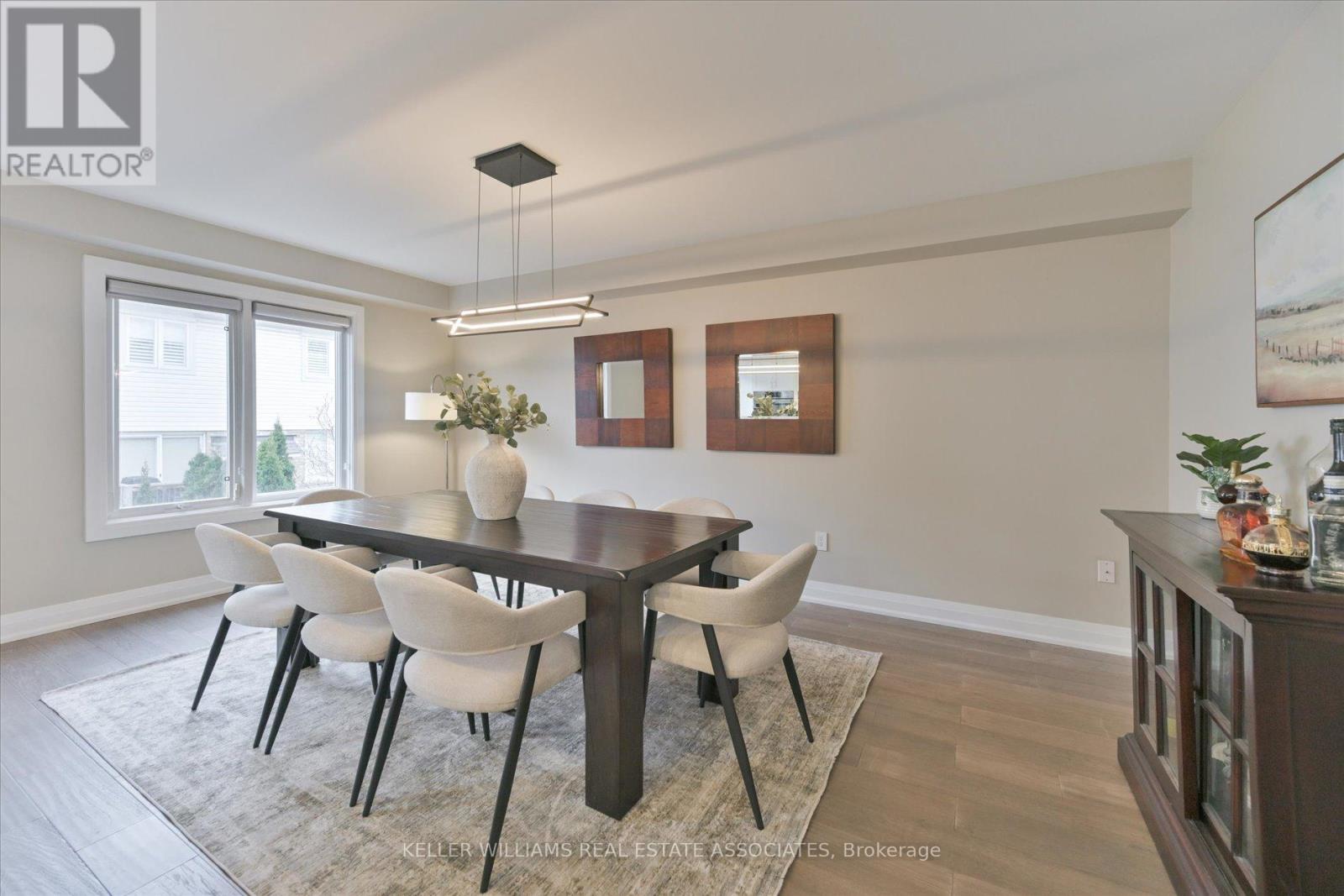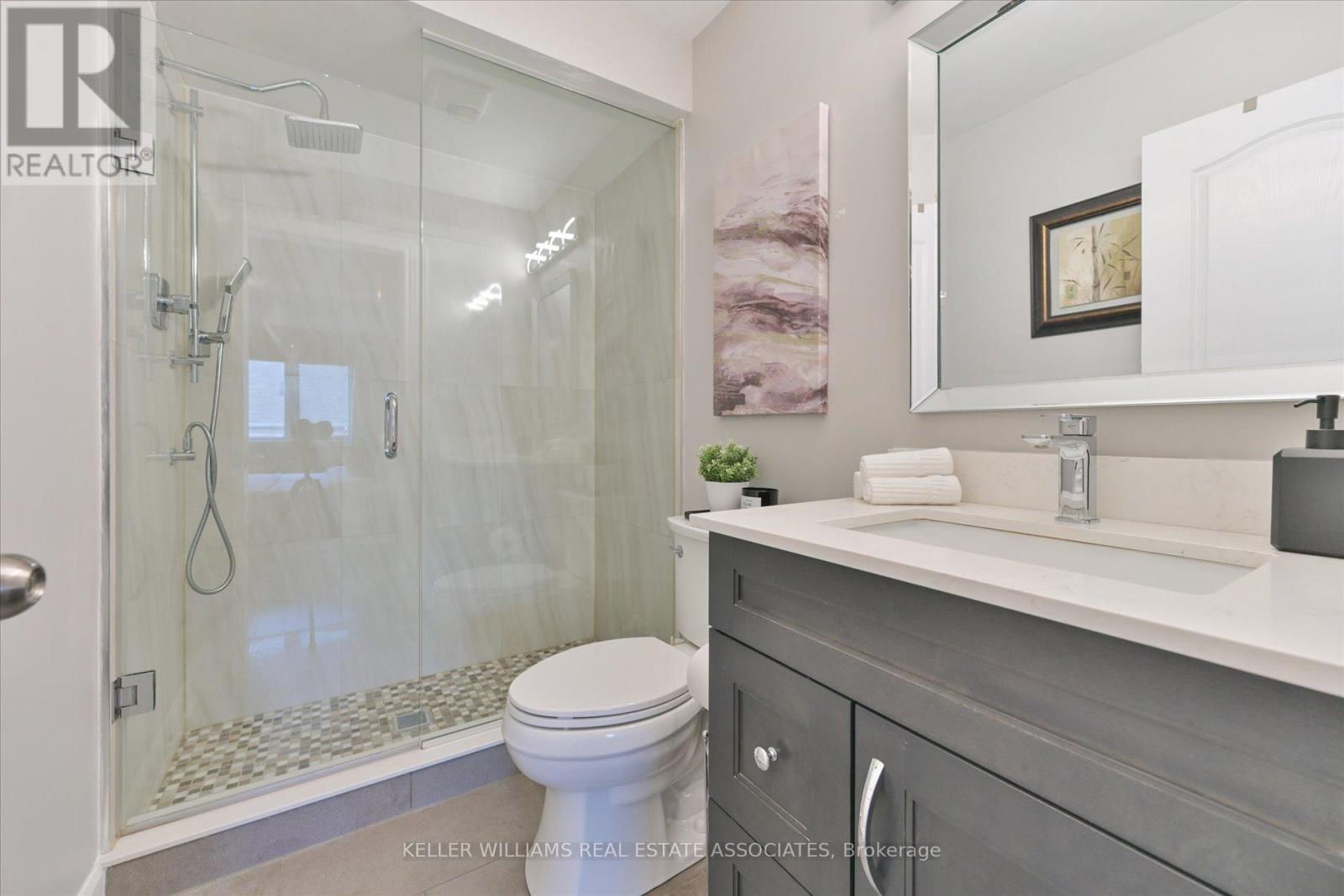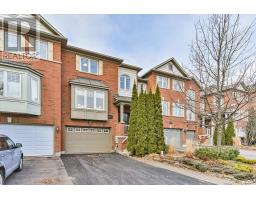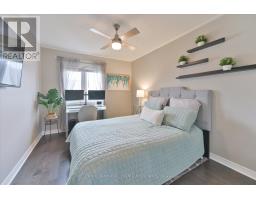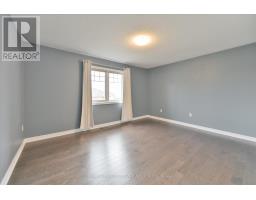3082 Highbourne Crescent Oakville, Ontario L6M 5H1
$1,249,900
Exciting Opportunity To Own a Gorgeous, Turn-Key Executive Town In A Perfect Oakville Location! This Stunning 2,173sf Town Has Been Updated Throughout With A Show-Stopping Custom Chef's Kitchen With Walk-In Pantry, Large Windows, Gleaming Hardwood and Pot Lights, Functional Open Concept, Light-Filled Layout With Large Dining & Living Rooms, 3 Very Spacious Bedrooms, Washrooms on All Floors Included The Coveted Two 4 Piece Upper Floor Bathrooms, Ample Storage On All Floors. Walk Out Basement With Gas Fireplace, Washroom & Access To Private Backyard Sanctuary along with Indoor Garage Access to Oversized 1.5 Car Garage. **** EXTRAS **** Fantastic Location, WALK to Endless Trails & Parks, Some of Ontario's Best Schools, Shops & Banks, Splash Pads, Off-Leash & So Much More, Child Safe Crescent is Ready for Road Hockey. Close to All Amenities & 407/QEW & GO For Easy Commuting (id:50886)
Property Details
| MLS® Number | W11908758 |
| Property Type | Single Family |
| Community Name | 1000 - BC Bronte Creek |
| AmenitiesNearBy | Hospital, Marina, Schools |
| Features | Conservation/green Belt |
| ParkingSpaceTotal | 4 |
Building
| BathroomTotal | 4 |
| BedroomsAboveGround | 3 |
| BedroomsTotal | 3 |
| Appliances | Central Vacuum, Microwave, Oven, Refrigerator, Window Coverings, Wine Fridge |
| BasementDevelopment | Finished |
| BasementFeatures | Walk Out |
| BasementType | N/a (finished) |
| ConstructionStyleAttachment | Attached |
| CoolingType | Central Air Conditioning |
| ExteriorFinish | Brick |
| FireplacePresent | Yes |
| FireplaceTotal | 1 |
| FlooringType | Hardwood, Ceramic |
| FoundationType | Concrete |
| HalfBathTotal | 2 |
| HeatingFuel | Natural Gas |
| HeatingType | Forced Air |
| StoriesTotal | 3 |
| SizeInterior | 1999.983 - 2499.9795 Sqft |
| Type | Row / Townhouse |
| UtilityWater | Municipal Water |
Parking
| Garage |
Land
| Acreage | No |
| FenceType | Fenced Yard |
| LandAmenities | Hospital, Marina, Schools |
| Sewer | Sanitary Sewer |
| SizeDepth | 82 Ft |
| SizeFrontage | 22 Ft ,10 In |
| SizeIrregular | 22.9 X 82 Ft |
| SizeTotalText | 22.9 X 82 Ft |
| ZoningDescription | Rm1 Sp:257 |
Rooms
| Level | Type | Length | Width | Dimensions |
|---|---|---|---|---|
| Lower Level | Bathroom | 1.433 m | 1.379 m | 1.433 m x 1.379 m |
| Lower Level | Recreational, Games Room | 5.231 m | 3.896 m | 5.231 m x 3.896 m |
| Lower Level | Laundry Room | 2.686 m | 2.545 m | 2.686 m x 2.545 m |
| Main Level | Kitchen | 5.903 m | 3.12 m | 5.903 m x 3.12 m |
| Main Level | Bathroom | 1.33 m | 1.586 m | 1.33 m x 1.586 m |
| Main Level | Dining Room | 5.374 m | 3.372 m | 5.374 m x 3.372 m |
| Main Level | Living Room | 4.646 m | 4.472 m | 4.646 m x 4.472 m |
| Upper Level | Primary Bedroom | 5.518 m | 3.65 m | 5.518 m x 3.65 m |
| Upper Level | Bedroom 2 | 4.454 m | 3.569 m | 4.454 m x 3.569 m |
| Upper Level | Bedroom 3 | 3.647 m | 2.919 m | 3.647 m x 2.919 m |
| Upper Level | Bathroom | 2.403 m | 1.511 m | 2.403 m x 1.511 m |
| Upper Level | Bathroom | 2.41 m | 1.515 m | 2.41 m x 1.515 m |
Interested?
Contact us for more information
Derek Marcel St. Jean
Broker
7145 West Credit Ave B1 #100
Mississauga, Ontario L5N 6J7








