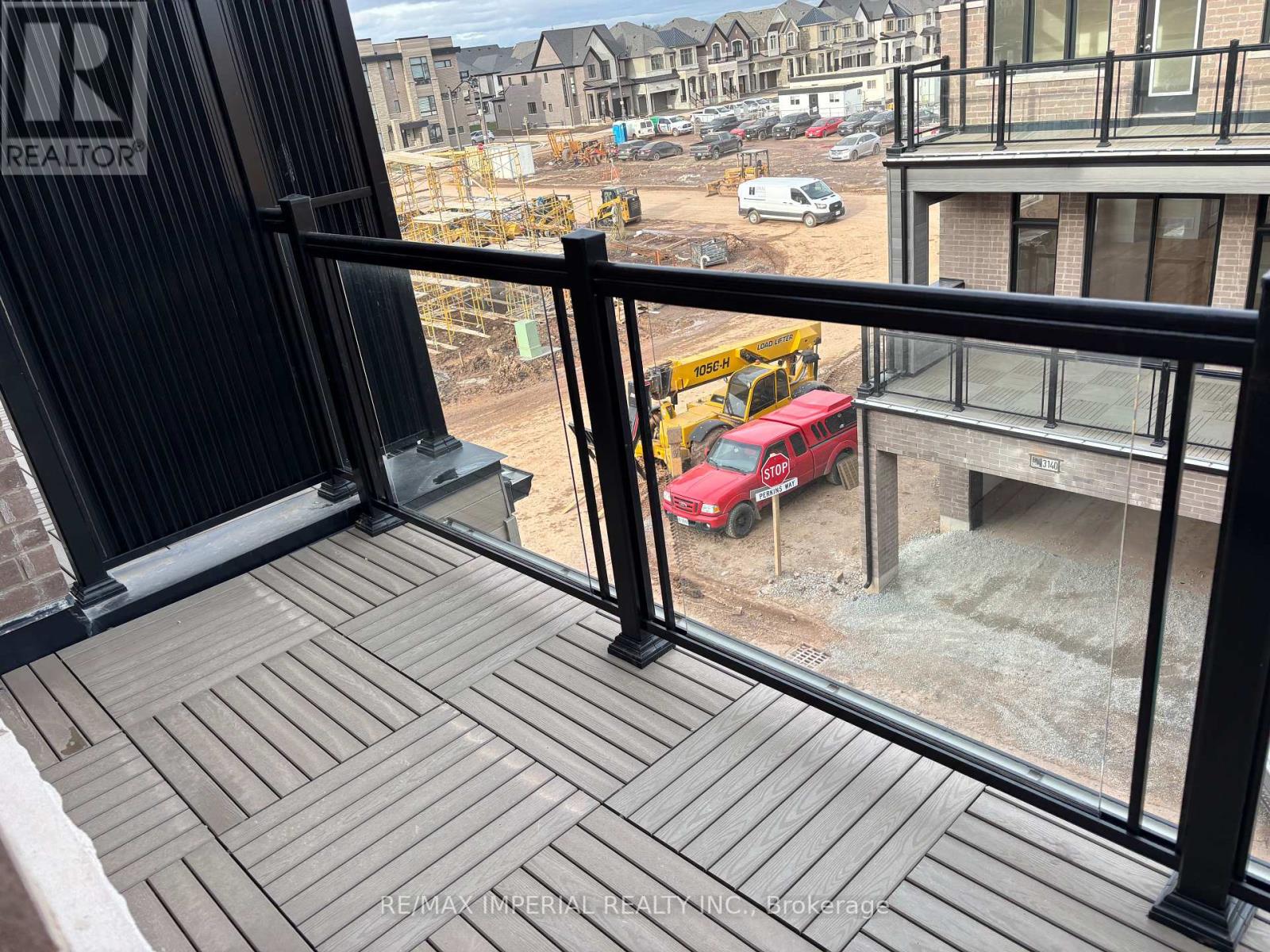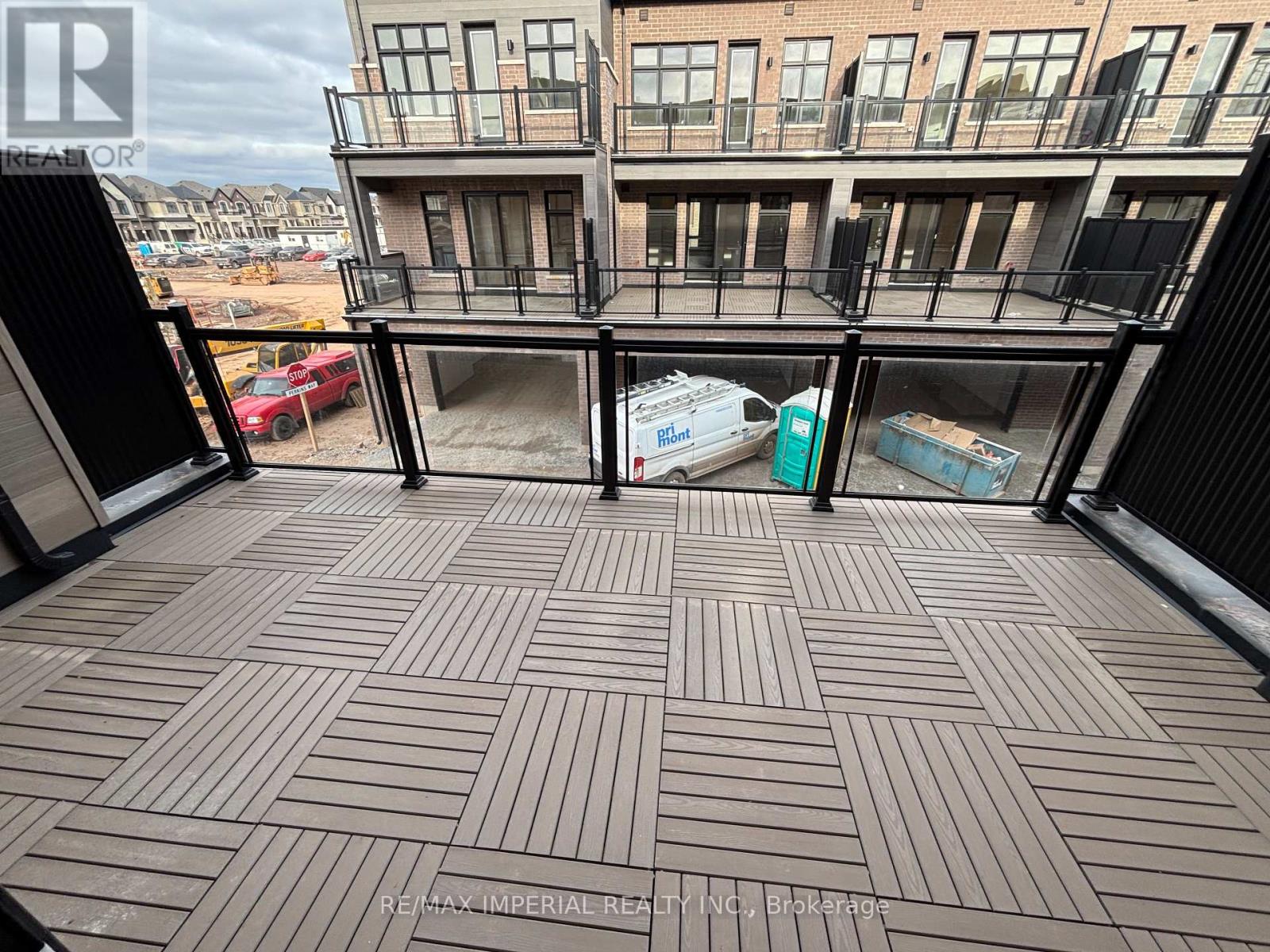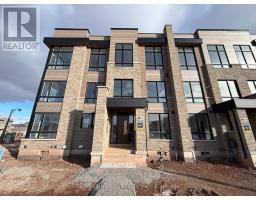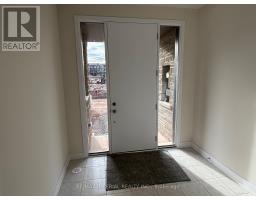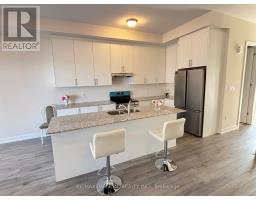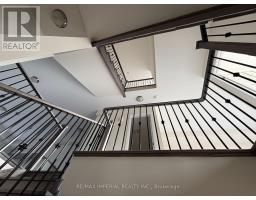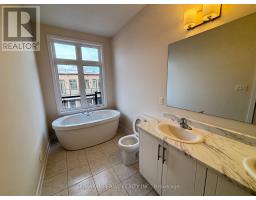3085 Welsman Gardens Oakville, Ontario L6H 7Z1
$3,800 Monthly
Welcome to this brand-new 3-level, 4+1 bedroom, 2 car garage executive townhouse located in a growing community- Joshua Creek Montage! This beautifully designed, 4+1-bedroom, 4-bathroom home offers 3 pcs bathroom, 1 bedroom on the first floor, a modern kitchen, open concept dining and family area, a huge balcony, a home office (can be used as a bedroom) and a living room with oversized windows on the second floor. The third floor offers cozy carpeting in all bedrooms, along with generously sized 3 bed rooms and closets. A beautiful 2360 sqft, with 9 ft ceiling ground level, 10 ft ceiling on the main floor, 12 ft ceiling in the two bedrooms. Perfect For growing families and working professionals, this home combines style, functionality, and the prestige of living in Joshua Creek. Close proximity to shops, restaurants, schools, and parks. Easy access to major highways 403/QEW/407 for a quick commute. **** EXTRAS **** Blinds and Appliances will be installed before Jan.15. 2nd floor and 3rd floor have individual temperature control thermostat. (id:50886)
Property Details
| MLS® Number | W11899184 |
| Property Type | Single Family |
| Community Name | 1010 - JM Joshua Meadows |
| ParkingSpaceTotal | 2 |
Building
| BathroomTotal | 4 |
| BedroomsAboveGround | 4 |
| BedroomsBelowGround | 1 |
| BedroomsTotal | 5 |
| BasementDevelopment | Unfinished |
| BasementType | N/a (unfinished) |
| ConstructionStyleAttachment | Attached |
| CoolingType | Central Air Conditioning |
| ExteriorFinish | Brick Facing, Concrete |
| FlooringType | Carpeted, Hardwood |
| FoundationType | Block |
| HalfBathTotal | 1 |
| HeatingFuel | Natural Gas |
| HeatingType | Forced Air |
| StoriesTotal | 3 |
| SizeInterior | 1999.983 - 2499.9795 Sqft |
| Type | Row / Townhouse |
| UtilityWater | Municipal Water |
Parking
| Garage |
Land
| Acreage | No |
| Sewer | Sanitary Sewer |
Rooms
| Level | Type | Length | Width | Dimensions |
|---|---|---|---|---|
| Second Level | Kitchen | 4.1 m | 2.69 m | 4.1 m x 2.69 m |
| Second Level | Dining Room | 3.51 m | 3.34 m | 3.51 m x 3.34 m |
| Second Level | Family Room | 5.85 m | 3.35 m | 5.85 m x 3.35 m |
| Second Level | Living Room | 4.57 m | 3.29 m | 4.57 m x 3.29 m |
| Second Level | Office | 3.05 m | 2.49 m | 3.05 m x 2.49 m |
| Third Level | Bedroom 2 | 3.93 m | 2.92 m | 3.93 m x 2.92 m |
| Third Level | Bedroom 3 | 3.05 m | 2.86 m | 3.05 m x 2.86 m |
| Third Level | Primary Bedroom | 4.87 m | 3.9 m | 4.87 m x 3.9 m |
| Ground Level | Bedroom | 3.24 m | 2.44 m | 3.24 m x 2.44 m |
Interested?
Contact us for more information
Joe Wang
Broker
3000 Steeles Ave E Ste 101
Markham, Ontario L3R 4T9




























