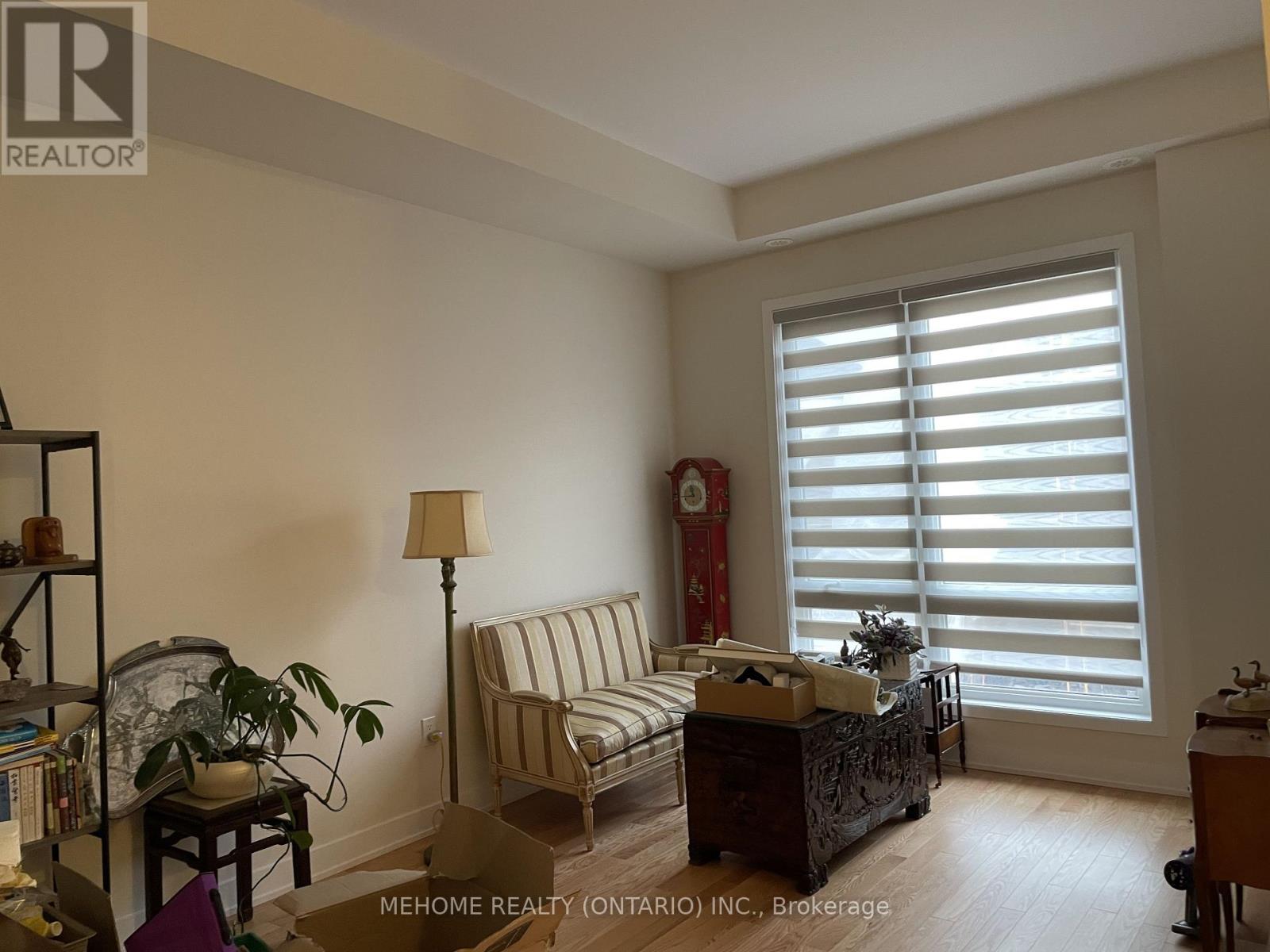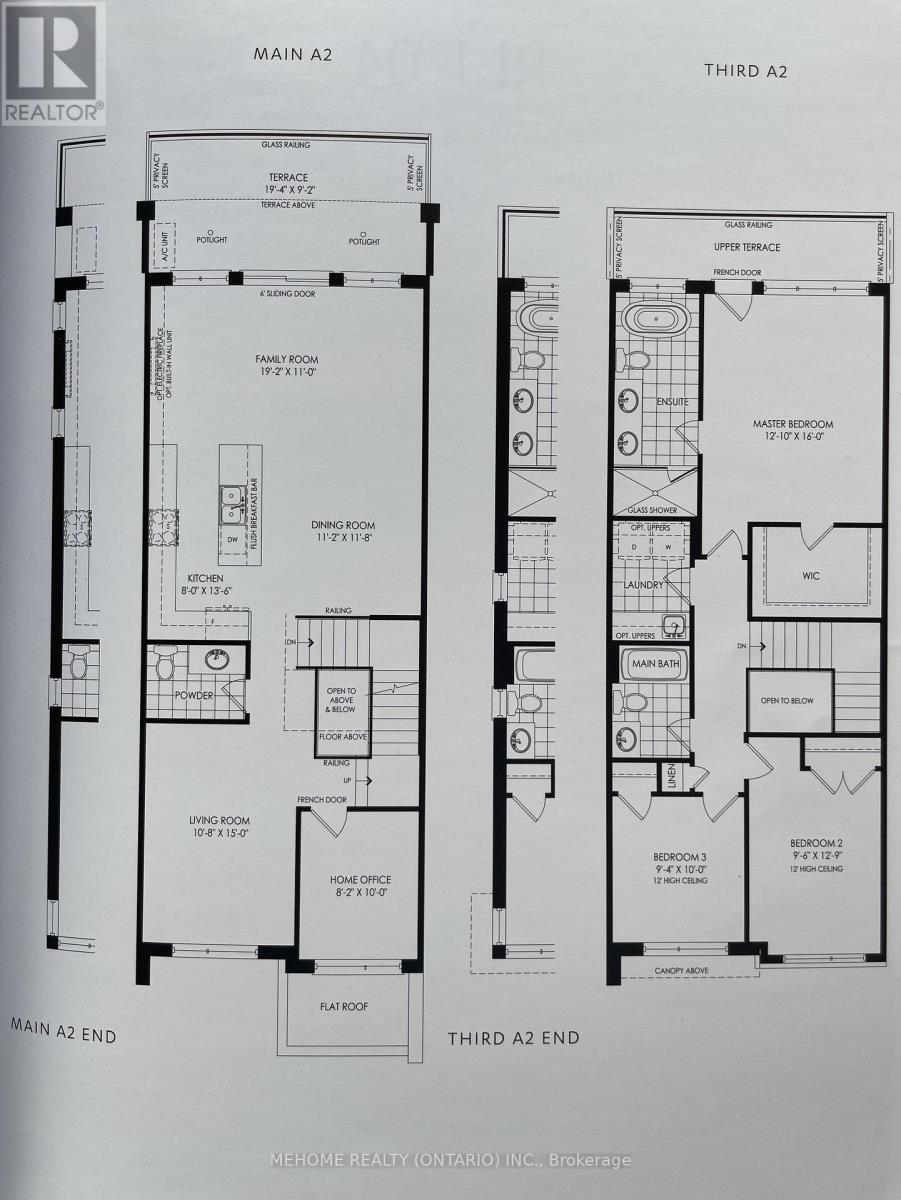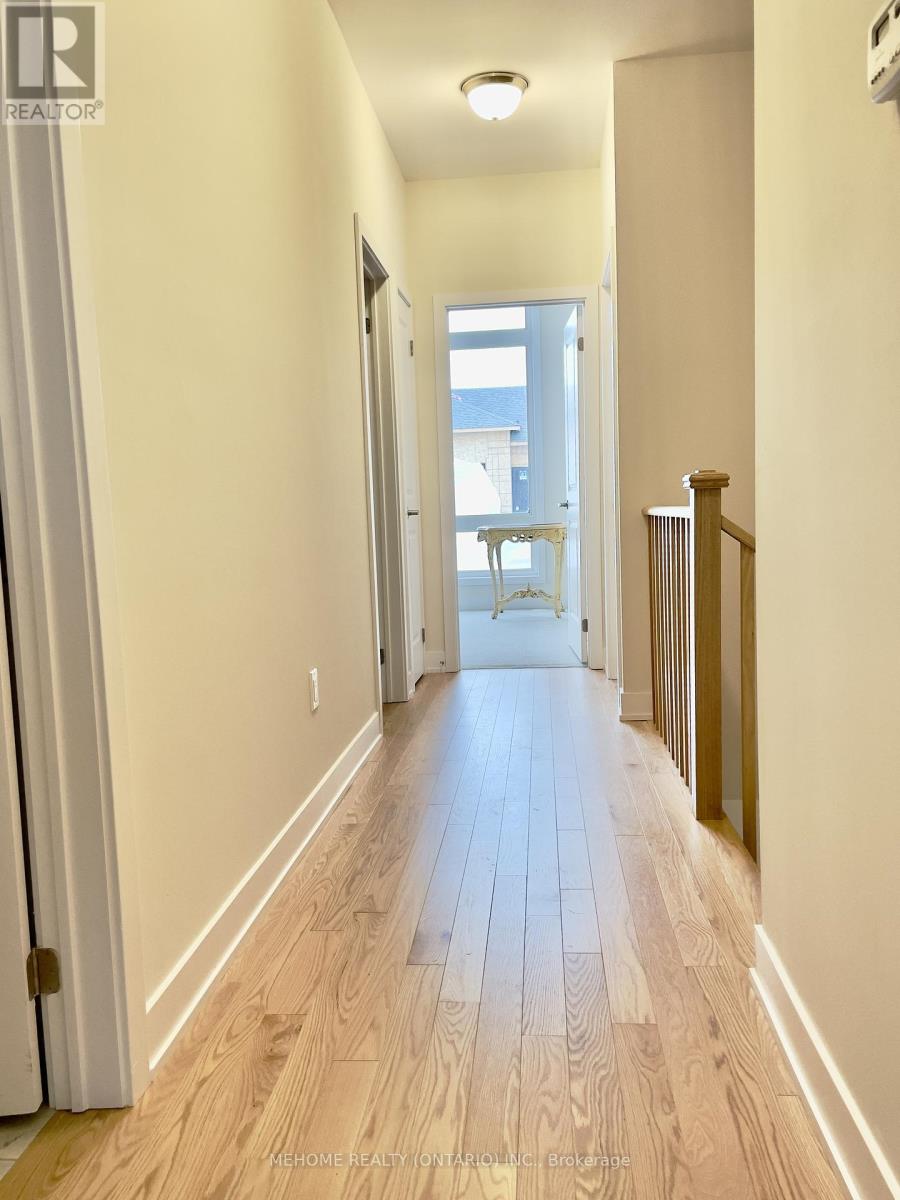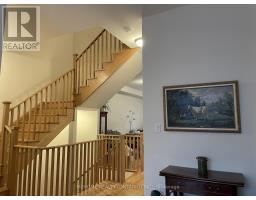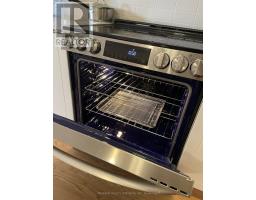3086 Perkins Way Oakville, Ontario L6H 7Z4
$4,000 Monthly
This new luxury townhome offers 2360 sqf living space, with 4 bedrooms includes a ground floor en-suite, plus a 2nd flor office, 3.5 baths, a double car garage with quite wall mounted opener. Laundry locates upper level provides convenience. 10 ft ceiling on second flr, and the 2nd and 3rd bedroom are even 12 ft tall! Luxury brand appliances, new zebra shuttles. Hardwood flooring extends through the main floor family room and upgraded 2-tone eat-in kitchen, complete with quartz counters, an island with breakfast bar, and a walk-out to a spacious terrace. The upper level offers a primary bedroom with a walk-out to an additional terrace, a luxurious 5-piece ensuite with a stand-alone tub, large glass shower, and walk-in closet. Two additional bedrooms and a main 4-piece bath complete the upper level. Located close to schools, parks, shopping centers, trails, major highways and more. **** EXTRAS **** Furniture is negotiable (id:50886)
Property Details
| MLS® Number | W11894577 |
| Property Type | Single Family |
| Community Name | 1010 - JM Joshua Meadows |
| AmenitiesNearBy | Public Transit, Schools |
| CommunicationType | High Speed Internet |
| Features | In Suite Laundry, Sump Pump, In-law Suite |
| ParkingSpaceTotal | 4 |
| Structure | Deck, Patio(s), Porch |
Building
| BathroomTotal | 4 |
| BedroomsAboveGround | 4 |
| BedroomsTotal | 4 |
| Amenities | Separate Heating Controls |
| Appliances | Water Heater, Garage Door Opener Remote(s) |
| BasementDevelopment | Unfinished |
| BasementType | N/a (unfinished) |
| ConstructionStyleAttachment | Attached |
| CoolingType | Central Air Conditioning, Ventilation System |
| ExteriorFinish | Brick, Vinyl Siding |
| FoundationType | Block, Concrete |
| HalfBathTotal | 1 |
| HeatingFuel | Natural Gas |
| HeatingType | Forced Air |
| StoriesTotal | 3 |
| SizeInterior | 1999.983 - 2499.9795 Sqft |
| Type | Row / Townhouse |
| UtilityWater | Municipal Water |
Parking
| Attached Garage |
Land
| Acreage | No |
| LandAmenities | Public Transit, Schools |
| Sewer | Sanitary Sewer |
Rooms
| Level | Type | Length | Width | Dimensions |
|---|---|---|---|---|
| Second Level | Dining Room | 3.4 m | 3.6 m | 3.4 m x 3.6 m |
| Second Level | Family Room | 5.84 m | 3.35 m | 5.84 m x 3.35 m |
| Second Level | Kitchen | 4.11 m | 2.44 m | 4.11 m x 2.44 m |
| Second Level | Living Room | 3.25 m | 4.57 m | 3.25 m x 4.57 m |
| Second Level | Office | 2.49 m | 3.05 m | 2.49 m x 3.05 m |
| Third Level | Bedroom | 3.91 m | 4 m | 3.91 m x 4 m |
| Third Level | Bedroom 2 | 2.9 m | 3.89 m | 2.9 m x 3.89 m |
| Third Level | Bedroom 3 | 2.84 m | 3.05 m | 2.84 m x 3.05 m |
| Ground Level | Bedroom 4 | 2.54 m | 2.03 m | 2.54 m x 2.03 m |
Utilities
| Cable | Available |
| Sewer | Installed |
Interested?
Contact us for more information
Joyce Wang
Salesperson
9120 Leslie St #101
Richmond Hill, Ontario L4B 3J9












