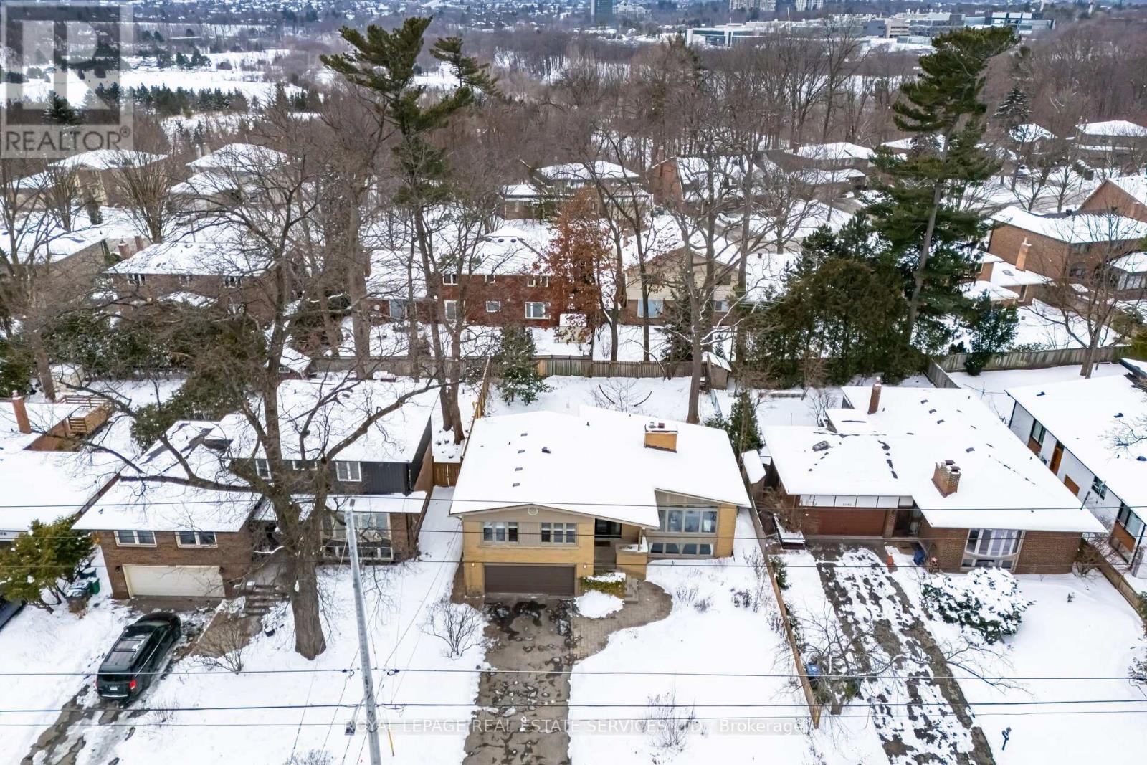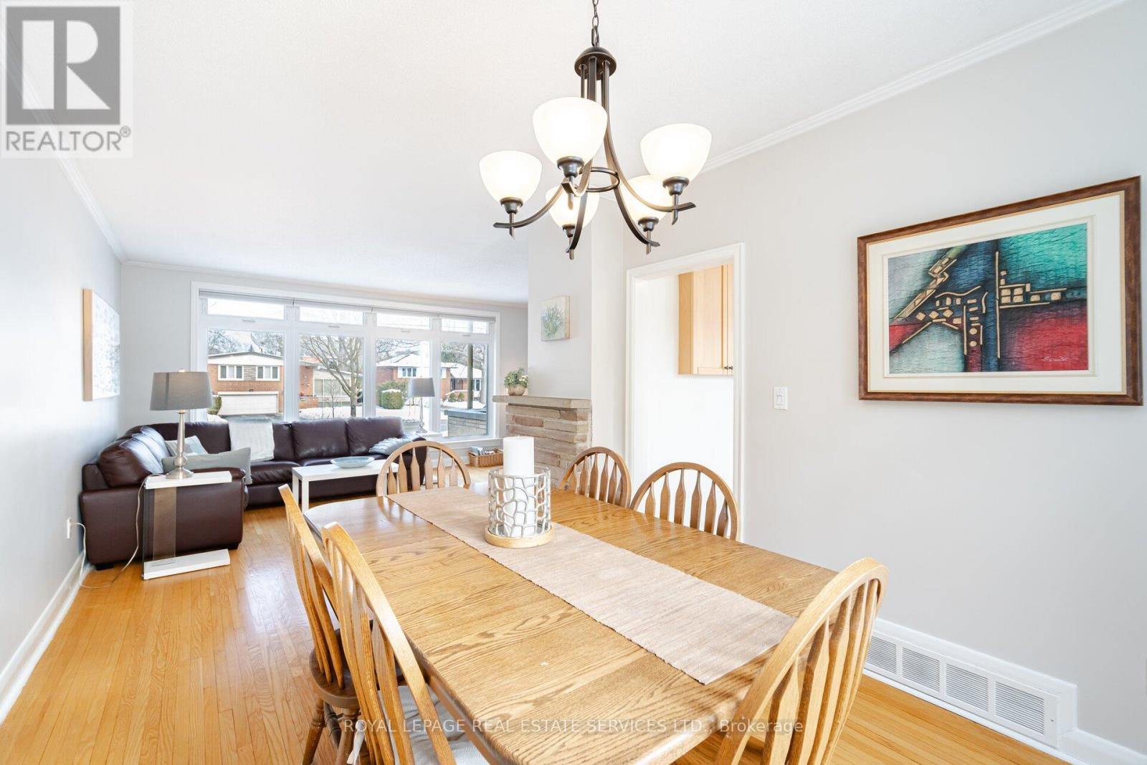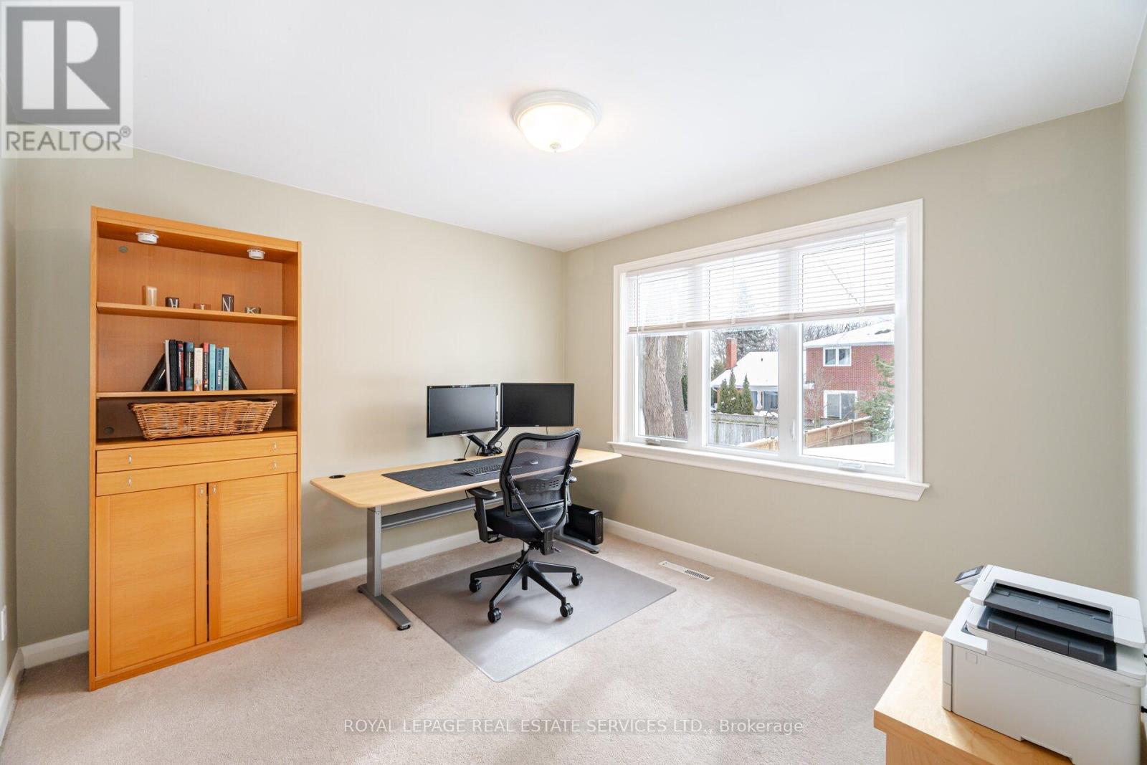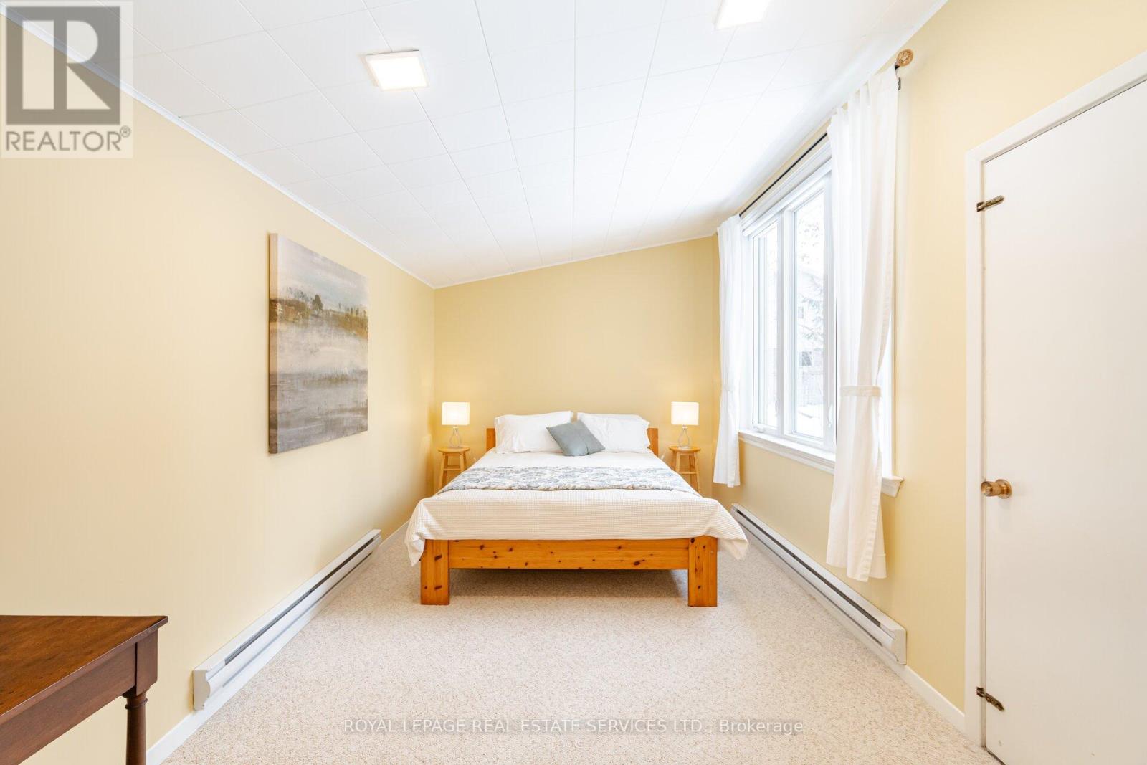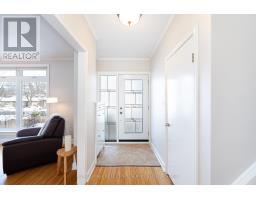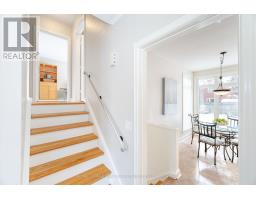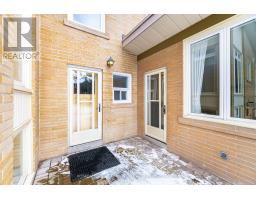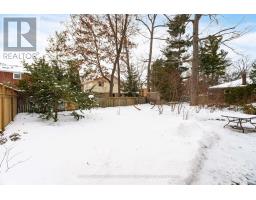3086 The Credit Woodlands Mississauga, Ontario L5C 2H9
$1,349,000
This spacious 4-bedroom, 3-bathroom, 4 level side split home features 3 generously sized bedrooms on the upper level, along with a versatile ground-floor bedroom complete with a sitting area or office - ideal for remote work or hosting guests. The bright living and family rooms provide inviting spaces for relaxation and entertaining. Nestled on a picturesque 60 x 128 ft. tree-lined lot, this property offers both privacy and charm. A large driveway that can accommodate 4 vehicles plus 2 garage spaces is ideal for a large family. Situated in the prestigious Credit Woodlands community, this home is just steps from top-rated schools, the University of Toronto Mississauga, major highways (403, 407, QEW), the GO station, Erindale Park, and scenic trails. Well maintained and move-in ready. A rare opportunity to own a home in one of Mississauga's most sought-after neighbourhoods. Don't miss out on this exceptional property! (id:50886)
Open House
This property has open houses!
2:00 pm
Ends at:4:00 pm
2:00 pm
Ends at:4:00 pm
Property Details
| MLS® Number | W11984631 |
| Property Type | Single Family |
| Community Name | Erindale |
| Parking Space Total | 6 |
Building
| Bathroom Total | 3 |
| Bedrooms Above Ground | 4 |
| Bedrooms Total | 4 |
| Appliances | Dishwasher, Dryer, Garage Door Opener, Microwave, Refrigerator, Stove, Washer |
| Basement Development | Finished |
| Basement Type | Partial (finished) |
| Construction Style Attachment | Detached |
| Construction Style Split Level | Sidesplit |
| Cooling Type | Central Air Conditioning |
| Exterior Finish | Brick |
| Fireplace Present | Yes |
| Fireplace Total | 2 |
| Flooring Type | Hardwood, Carpeted |
| Foundation Type | Block |
| Half Bath Total | 2 |
| Heating Fuel | Natural Gas |
| Heating Type | Forced Air |
| Size Interior | 1,500 - 2,000 Ft2 |
| Type | House |
| Utility Water | Municipal Water |
Parking
| Attached Garage | |
| Garage |
Land
| Acreage | No |
| Sewer | Sanitary Sewer |
| Size Depth | 126 Ft ,8 In |
| Size Frontage | 60 Ft |
| Size Irregular | 60 X 126.7 Ft |
| Size Total Text | 60 X 126.7 Ft |
Rooms
| Level | Type | Length | Width | Dimensions |
|---|---|---|---|---|
| Basement | Other | 3.43 m | 3.3 m | 3.43 m x 3.3 m |
| Basement | Laundry Room | 4.24 m | 3.5 m | 4.24 m x 3.5 m |
| Basement | Family Room | 7.62 m | 3.7 m | 7.62 m x 3.7 m |
| Main Level | Living Room | 6.17 m | 4.62 m | 6.17 m x 4.62 m |
| Main Level | Dining Room | 3.02 m | 3 m | 3.02 m x 3 m |
| Main Level | Kitchen | 3.63 m | 2.77 m | 3.63 m x 2.77 m |
| Main Level | Eating Area | 3.63 m | 2.06 m | 3.63 m x 2.06 m |
| Upper Level | Primary Bedroom | 4.72 m | 3.25 m | 4.72 m x 3.25 m |
| Upper Level | Bedroom 2 | 3.43 m | 3.3 m | 3.43 m x 3.3 m |
| Upper Level | Bedroom 3 | 3.58 m | 2.82 m | 3.58 m x 2.82 m |
| Ground Level | Bedroom | 4.72 m | 2.84 m | 4.72 m x 2.84 m |
| Ground Level | Sitting Room | 3.05 m | 2.84 m | 3.05 m x 2.84 m |
https://www.realtor.ca/real-estate/27943878/3086-the-credit-woodlands-mississauga-erindale-erindale
Contact Us
Contact us for more information
George Grdic
Salesperson
www.curiouscallgeorge.com/
2520 Eglinton Ave West #207b
Mississauga, Ontario L5M 0Y4
(905) 828-1122
(905) 828-7925


