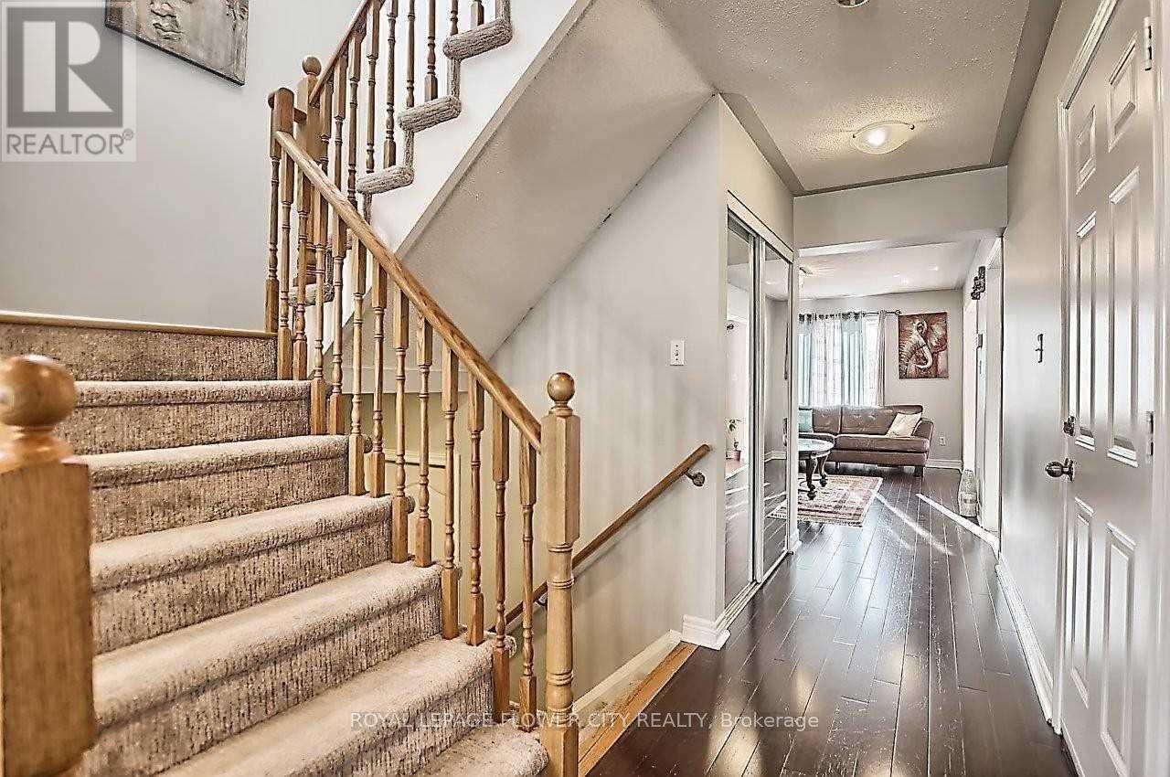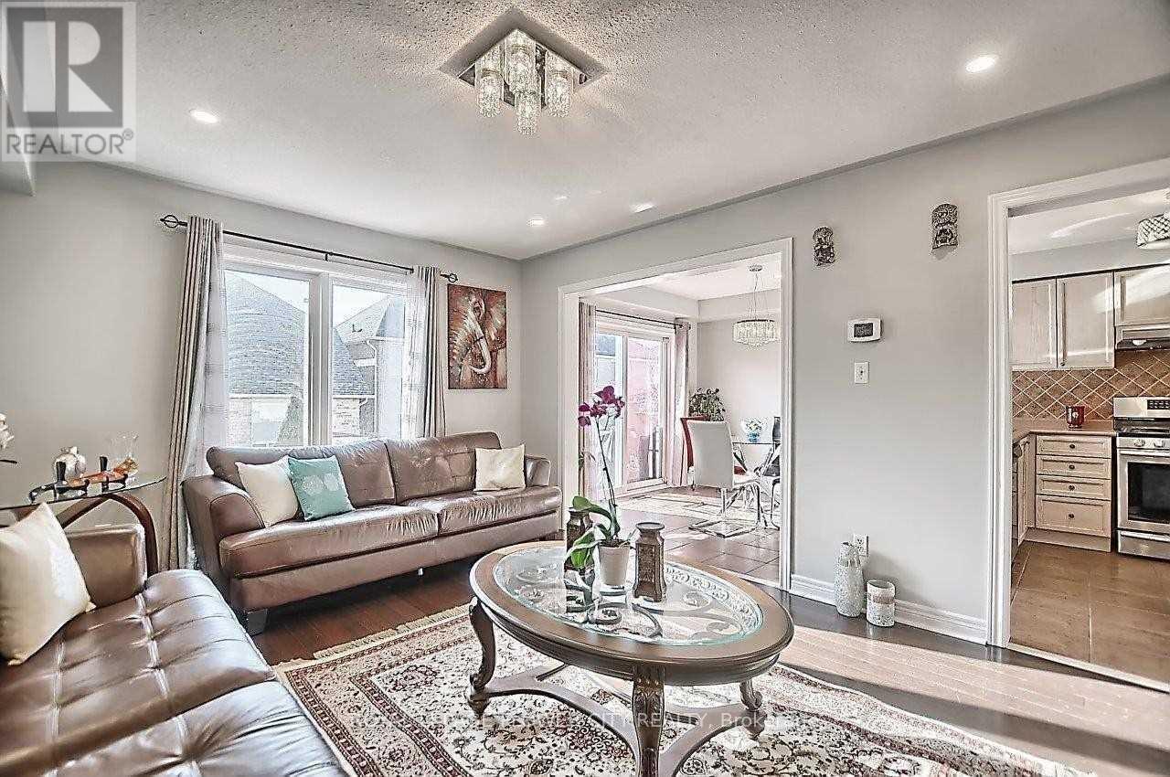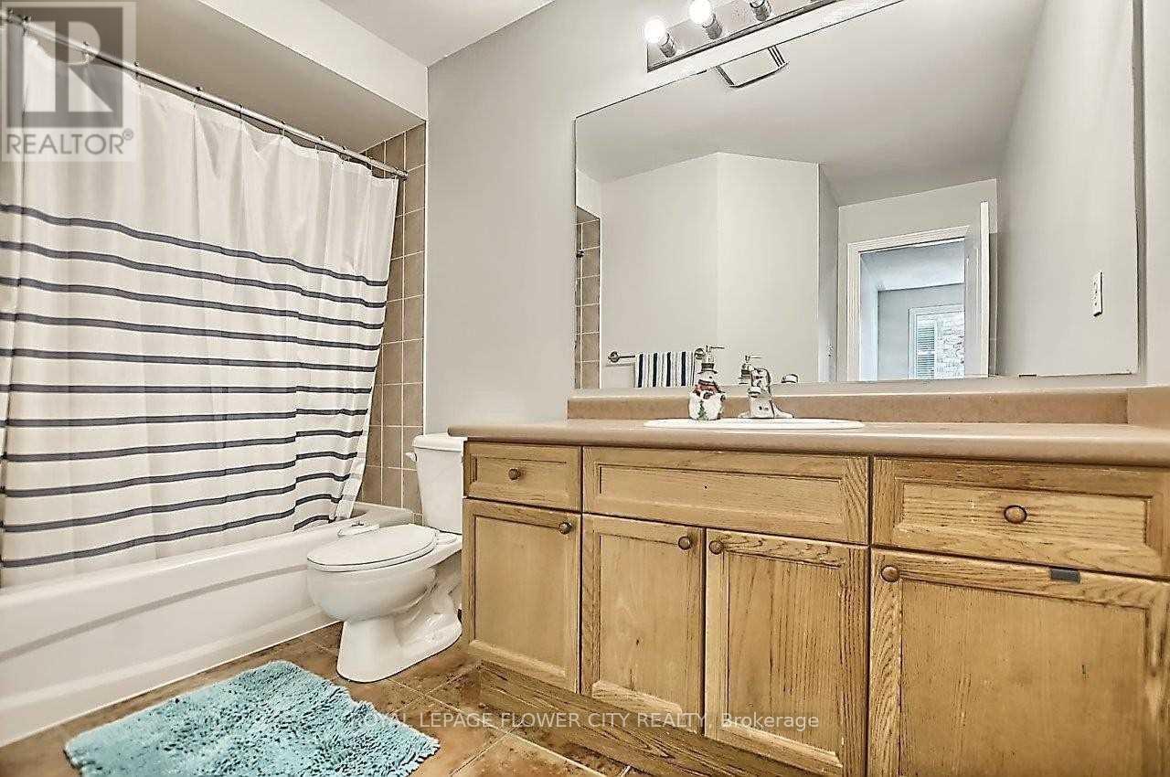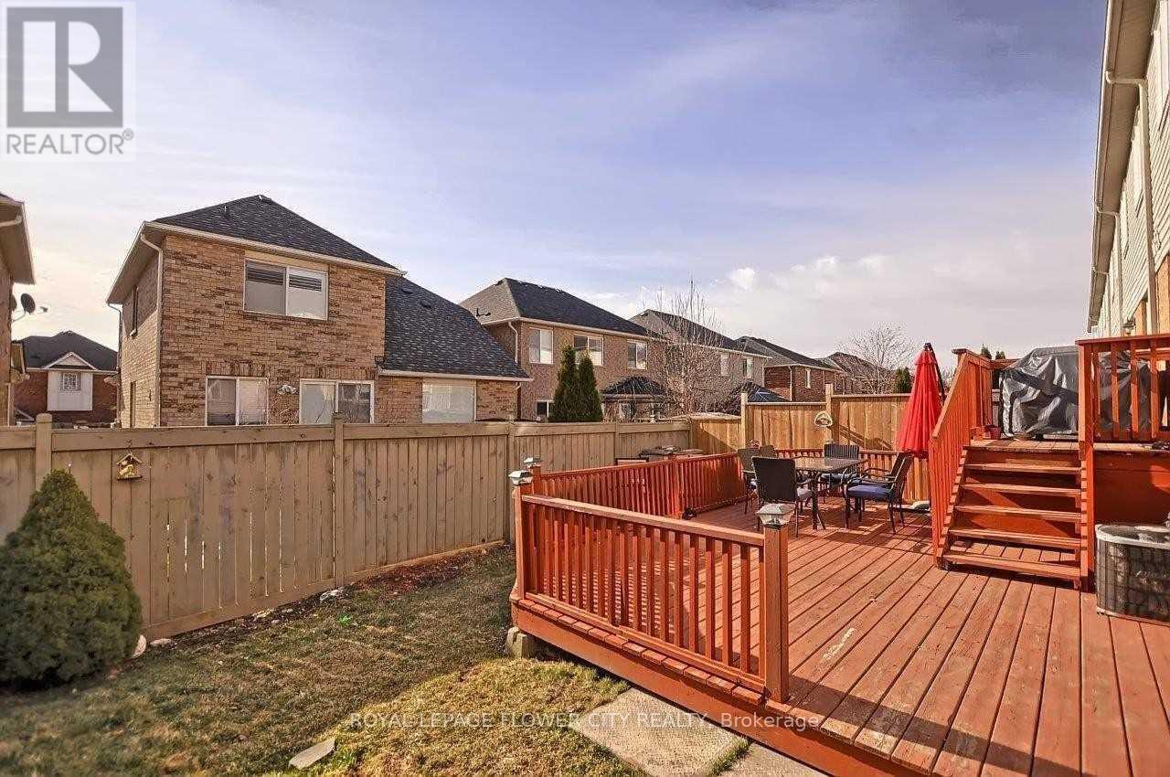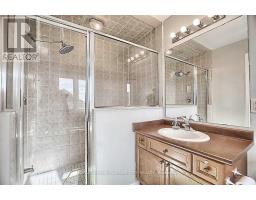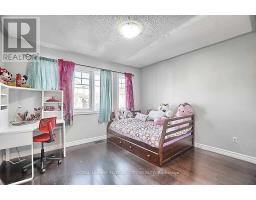3087 Highbourne Crescent Oakville, Ontario L6M 5H1
3 Bedroom
4 Bathroom
Fireplace
Central Air Conditioning
Forced Air
$3,399 Monthly
Gorgeous & Pristine 3-Bdrm End-Unit Town home + Prof Fin Bsmt In Upscale Bronte Creek. This Impressive & Immaculate 2 Storey Townhouse Offers 3 Plus1 Br With 3.5 Wr, Approx 1800Sqft Plus The Finished Basement. Open Concept Layout With H/Wood Floor Throughout. This Sun-Filled Property Boasts A Huge Bright Master With 4Pc Ensuite With A Walk-In Closet. It Is Just Steps Away From School, Trail, Park, New Oakville Hospital & Hwy. A Must- See. (id:50886)
Property Details
| MLS® Number | W11919468 |
| Property Type | Single Family |
| Community Name | Palermo West |
| ParkingSpaceTotal | 2 |
Building
| BathroomTotal | 4 |
| BedroomsAboveGround | 3 |
| BedroomsTotal | 3 |
| BasementDevelopment | Finished |
| BasementType | N/a (finished) |
| ConstructionStyleAttachment | Attached |
| CoolingType | Central Air Conditioning |
| ExteriorFinish | Brick |
| FireplacePresent | Yes |
| FlooringType | Ceramic, Hardwood, Laminate |
| FoundationType | Concrete |
| HalfBathTotal | 1 |
| HeatingFuel | Natural Gas |
| HeatingType | Forced Air |
| StoriesTotal | 2 |
| Type | Row / Townhouse |
| UtilityWater | Municipal Water |
Parking
| Garage |
Land
| Acreage | No |
| Sewer | Sanitary Sewer |
Rooms
| Level | Type | Length | Width | Dimensions |
|---|---|---|---|---|
| Second Level | Primary Bedroom | 4 m | 5.22 m | 4 m x 5.22 m |
| Second Level | Bedroom 2 | 3.35 m | 3.96 m | 3.35 m x 3.96 m |
| Second Level | Bedroom 3 | 3.3 m | 3.9 m | 3.3 m x 3.9 m |
| Basement | Recreational, Games Room | 3.9 m | 4.57 m | 3.9 m x 4.57 m |
| Main Level | Kitchen | 2.43 m | 2.74 m | 2.43 m x 2.74 m |
| Main Level | Eating Area | 2.43 m | 2.73 m | 2.43 m x 2.73 m |
| Main Level | Family Room | 3.9 m | 4.57 m | 3.9 m x 4.57 m |
| Main Level | Living Room | 3.65 m | 3.71 m | 3.65 m x 3.71 m |
Interested?
Contact us for more information
Rahim Ghulam Hussaini Alinani
Salesperson
Royal LePage Flower City Realty
30 Topflight Drive Unit 12
Mississauga, Ontario L5S 0A8
30 Topflight Drive Unit 12
Mississauga, Ontario L5S 0A8





