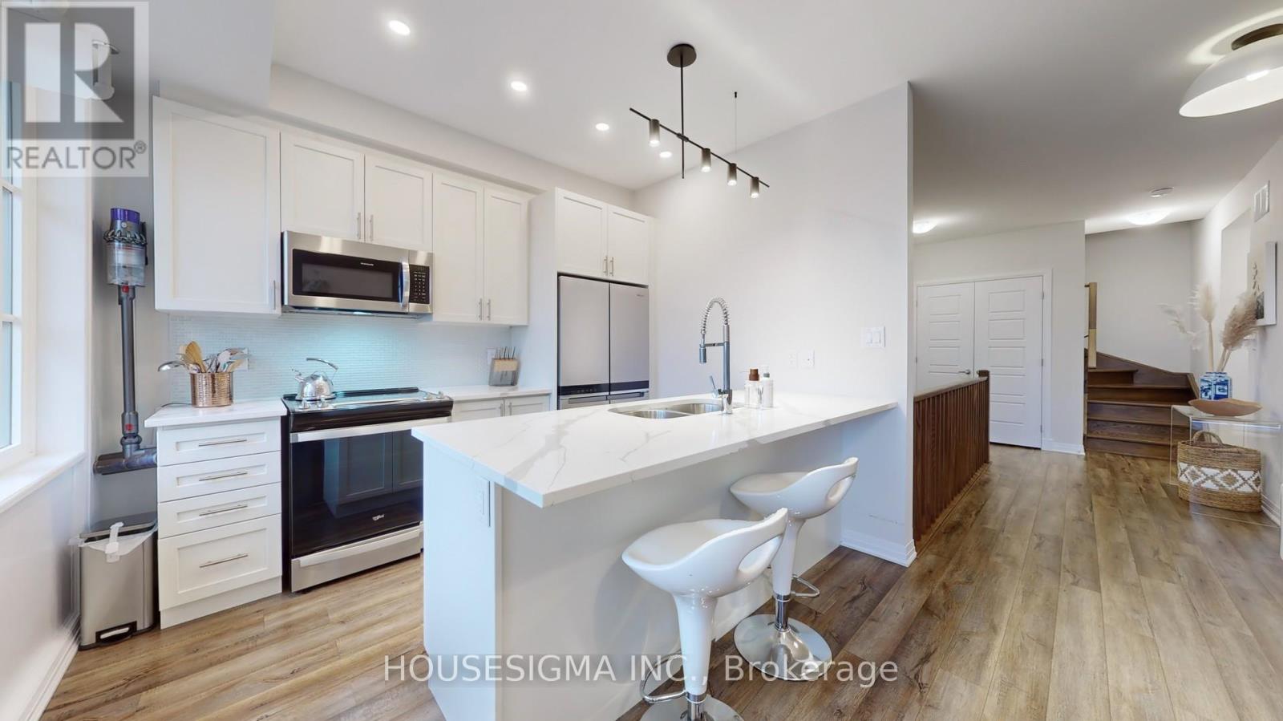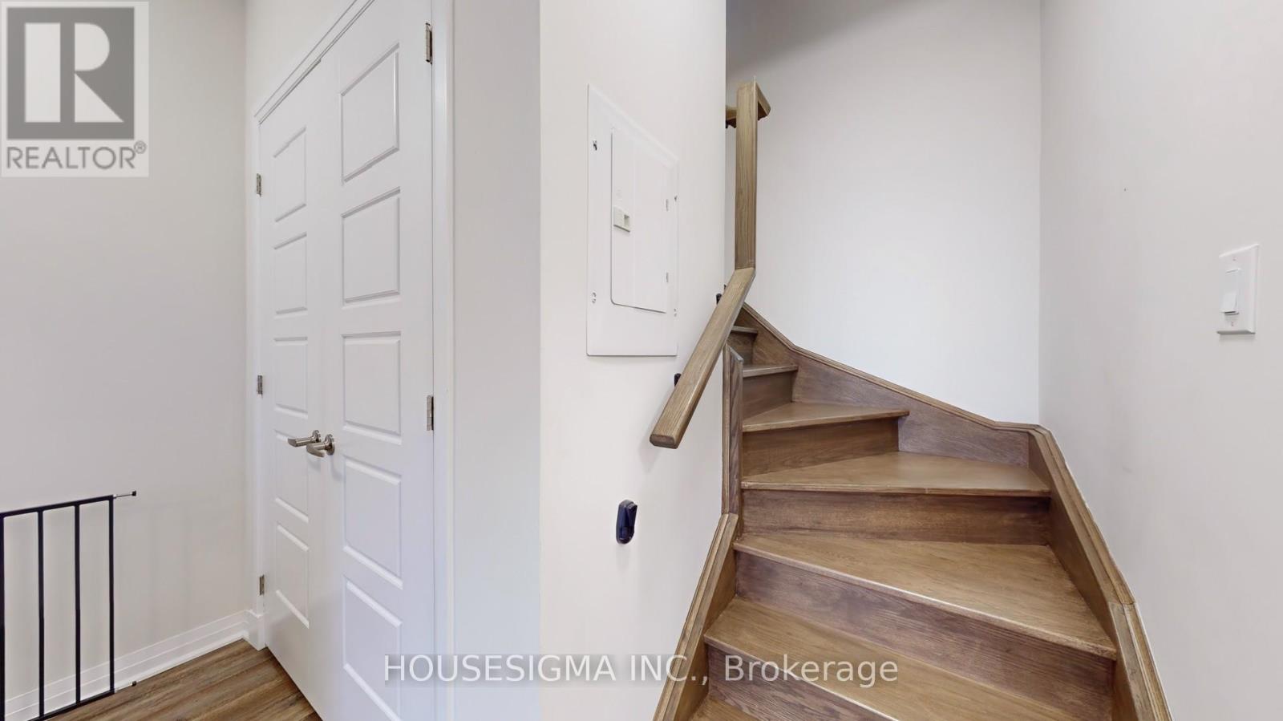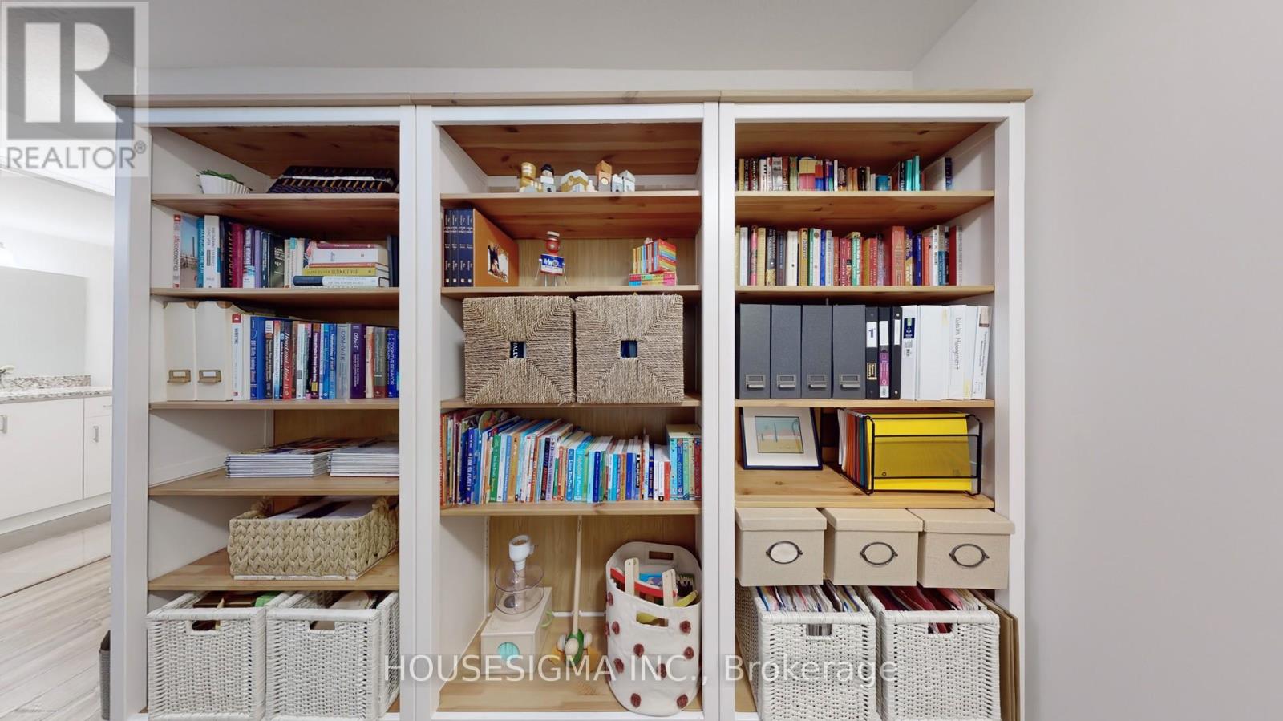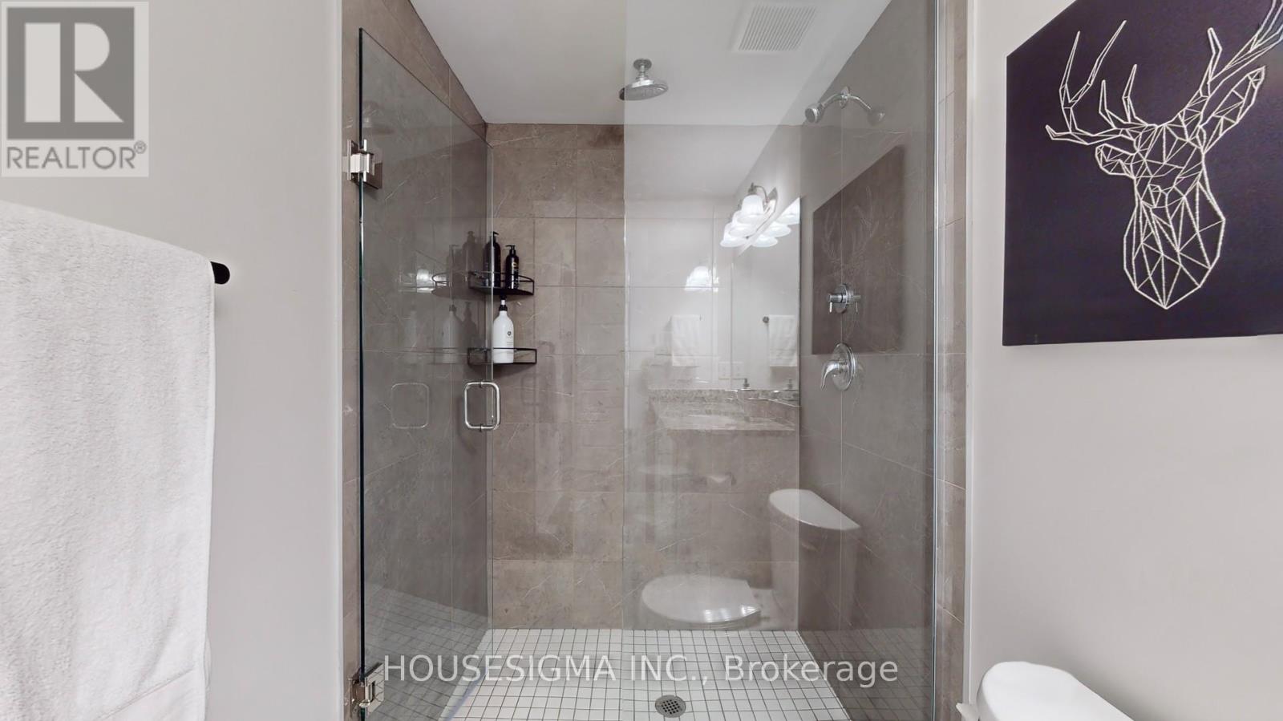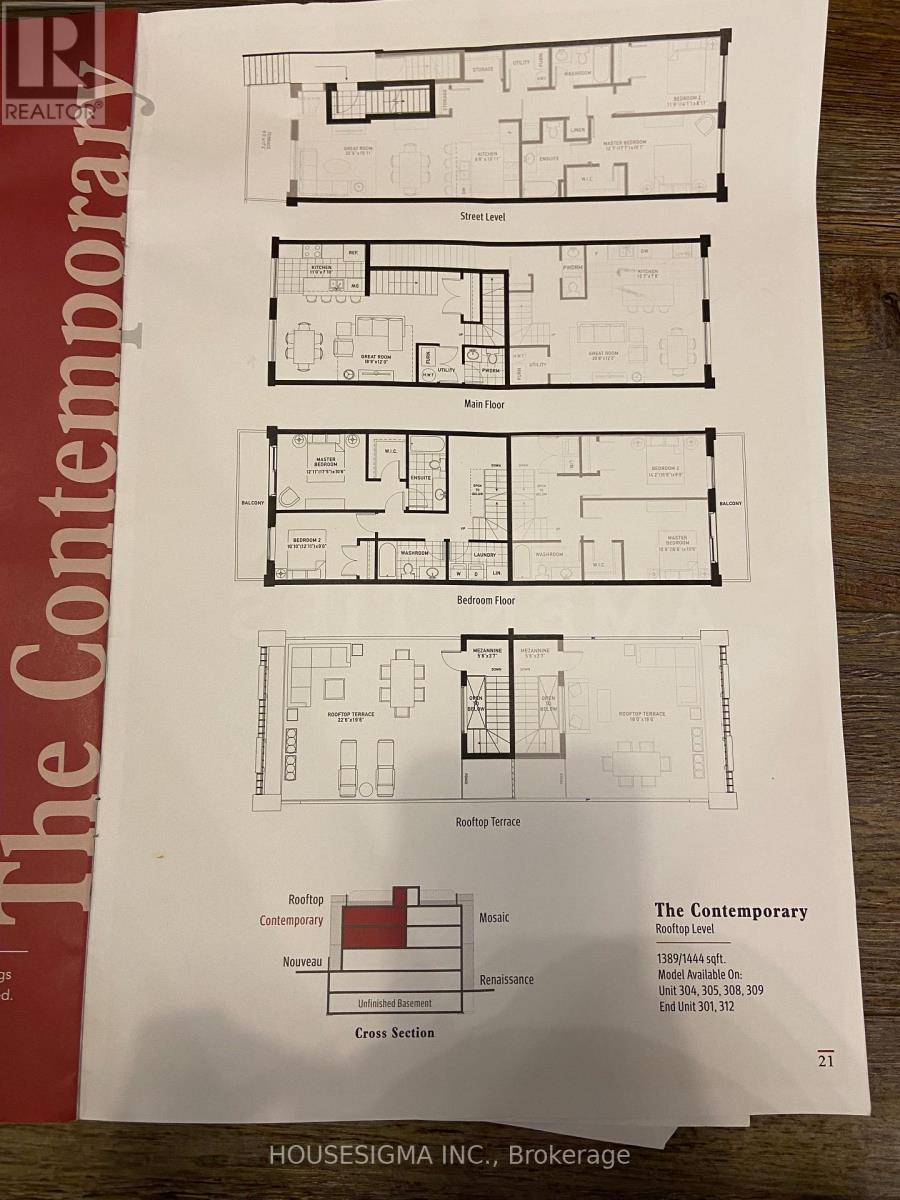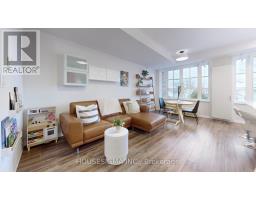309 - 12 Blanshard Street Hamilton, Ontario L8P 4C4
$769,000Maintenance, Insurance, Water, Common Area Maintenance, Parking
$411.38 Monthly
Maintenance, Insurance, Water, Common Area Maintenance, Parking
$411.38 MonthlyWelcome to The Lofts on Locke, a stunning 3-level condo townhouse located in the vibrant Kirkendall neighbourhood, just steps from the energy of Locke Street. W/ approx $100K in premium upgrades, this home seamlessly blends modern luxury with everyday practicality. Inside, you'll find premium flooring throughout, custom-stained oak stairs, and extended quartz countertops and doors, thoughtfully designed to enhance comfort and functionality-an ideal feature for taller individuals. The chef-inspired kitchen is a masterpiece, showcasing sleek cabinetry, an upgraded backsplash, and top-tier finishes. The primary suite offers a tranquil retreat, featuring a walk-in closet, a stylish 3-piece ensuite, and a charming Juliette balcony. The west-facing rooftop patio is the crown jewel, ideal for entertaining or unwinding while enjoying breathtaking sunsets. Designer tiles, thoughtful finishes, and abundant natural light create a warm and inviting ambiance in every room. **** EXTRAS **** Fantastic rooftop patio w/ gas line for BBQs, perfect for entertaining or relaxing. Natural light fills the home, creating a bright and welcoming atmosphere. Entertainer's dream and a sophisticated retreat in a prime location! (id:50886)
Property Details
| MLS® Number | X11903600 |
| Property Type | Single Family |
| Community Name | Kirkendall |
| AmenitiesNearBy | Hospital |
| CommunityFeatures | Pet Restrictions |
| Features | Conservation/green Belt, Balcony, Carpet Free |
| ParkingSpaceTotal | 1 |
| ViewType | View, Mountain View |
Building
| BathroomTotal | 3 |
| BedroomsAboveGround | 2 |
| BedroomsTotal | 2 |
| Amenities | Separate Electricity Meters |
| Appliances | Dishwasher, Dryer, Refrigerator, Stove, Washer, Window Coverings |
| CoolingType | Central Air Conditioning |
| ExteriorFinish | Brick, Steel |
| FoundationType | Unknown |
| HalfBathTotal | 1 |
| HeatingFuel | Natural Gas |
| HeatingType | Heat Pump |
| SizeInterior | 1399.9886 - 1598.9864 Sqft |
| Type | Row / Townhouse |
Land
| Acreage | No |
| LandAmenities | Hospital |
| ZoningDescription | Rt-30-h/s-1660, E-2-h/s-1660 |
Rooms
| Level | Type | Length | Width | Dimensions |
|---|---|---|---|---|
| Second Level | Primary Bedroom | 5.31 m | 3.2 m | 5.31 m x 3.2 m |
| Second Level | Bedroom 2 | 3.94 m | 2.74 m | 3.94 m x 2.74 m |
| Second Level | Laundry Room | 3.94 m | 2.74 m | 3.94 m x 2.74 m |
| Main Level | Great Room | 5.72 m | 3.66 m | 5.72 m x 3.66 m |
| Main Level | Kitchen | 3.35 m | 2.39 m | 3.35 m x 2.39 m |
| Upper Level | Other | 6.86 m | 5.94 m | 6.86 m x 5.94 m |
| Ground Level | Foyer | 1.07 m | 1.7 m | 1.07 m x 1.7 m |
https://www.realtor.ca/real-estate/27759584/309-12-blanshard-street-hamilton-kirkendall-kirkendall
Interested?
Contact us for more information
Chao-Wa K. Lim
Salesperson
15 Allstate Parkway #629
Markham, Ontario L3R 5B4










