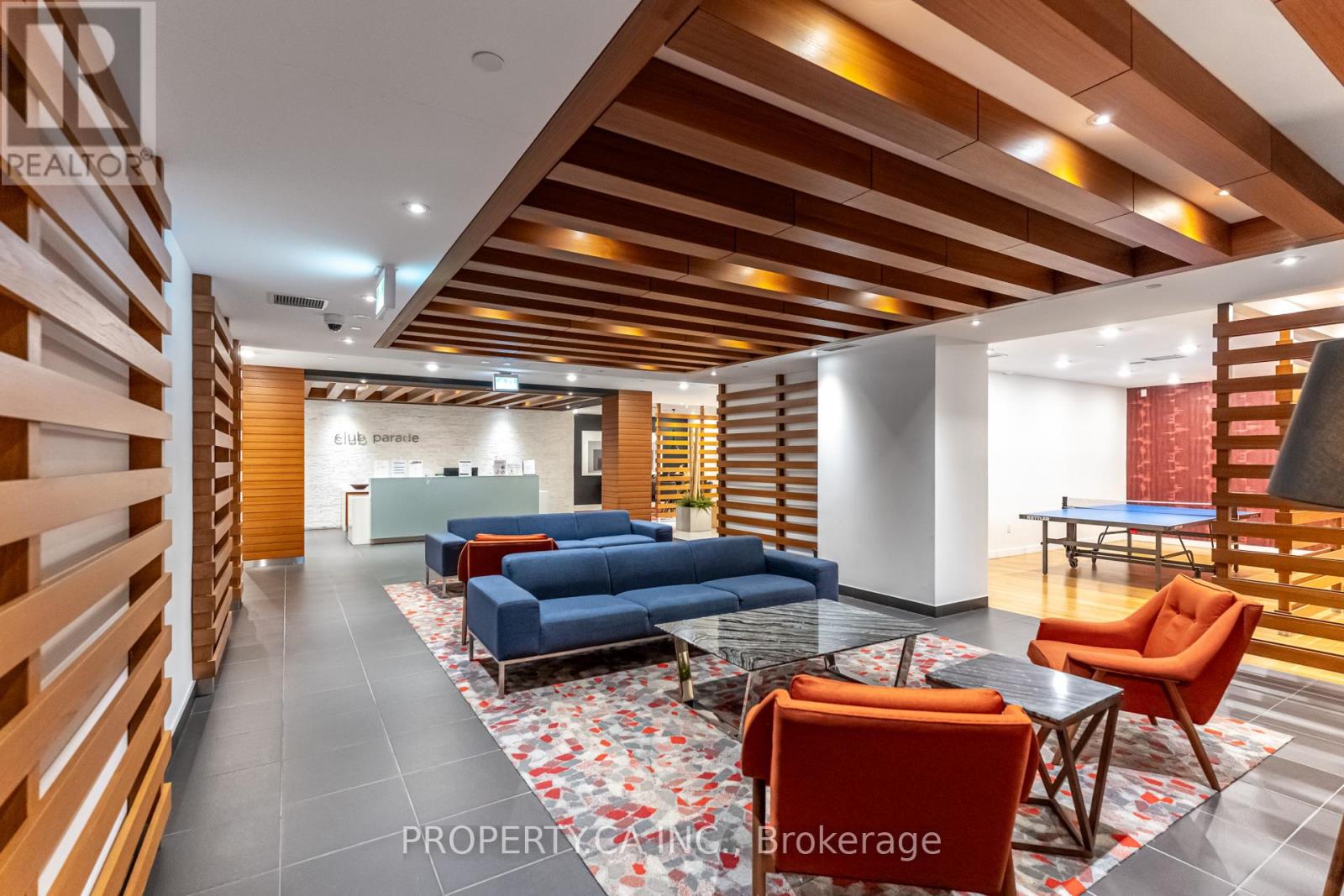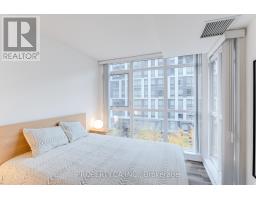309 - 151 Dan Leckie Way Toronto, Ontario M5V 4B2
3 Bedroom
2 Bathroom
699.9943 - 798.9932 sqft
Indoor Pool
Central Air Conditioning
Forced Air
$3,200 Monthly
Great Location In Heart Of The Largest Community City Place In Downtown Toronto, 2 Bedroom +1 Den, Functional Lv Space Layout, 2 Full Washroom, Floor To Ceiling Windows, Open Concept, Nice Quiet Exposure Away From Highway/Train!, upgraded floors, Amazing Amenities: Indoor Pool, Outdoor Bbq, Squash, Whirlpool, Steam Room, Day Care, Dog Spa 24Hrs Concierge, Steps 8-Acre Park, Waterfront, TTC, Cn Tower, Step To Loblaws Supermarket, One Parking Including. **** EXTRAS **** Washer, Dryer, Stove, Dishwasher, Newly Fridge, Microwave, All Light Fixtures! Don't Miss! Parking Is Also Included. (id:50886)
Property Details
| MLS® Number | C10410192 |
| Property Type | Single Family |
| Community Name | Waterfront Communities C1 |
| AmenitiesNearBy | Hospital, Park, Public Transit |
| CommunityFeatures | Pet Restrictions, Community Centre |
| Features | Balcony |
| ParkingSpaceTotal | 1 |
| PoolType | Indoor Pool |
Building
| BathroomTotal | 2 |
| BedroomsAboveGround | 2 |
| BedroomsBelowGround | 1 |
| BedroomsTotal | 3 |
| Amenities | Security/concierge, Exercise Centre, Party Room, Recreation Centre |
| CoolingType | Central Air Conditioning |
| ExteriorFinish | Concrete |
| FlooringType | Laminate, Carpeted |
| HeatingFuel | Natural Gas |
| HeatingType | Forced Air |
| SizeInterior | 699.9943 - 798.9932 Sqft |
| Type | Apartment |
Parking
| Underground |
Land
| Acreage | No |
| LandAmenities | Hospital, Park, Public Transit |
Rooms
| Level | Type | Length | Width | Dimensions |
|---|---|---|---|---|
| Flat | Kitchen | Measurements not available | ||
| Flat | Living Room | Measurements not available | ||
| Flat | Dining Room | Measurements not available | ||
| Flat | Primary Bedroom | Measurements not available | ||
| Flat | Bedroom 2 | Measurements not available | ||
| Flat | Den | Measurements not available |
Interested?
Contact us for more information
Manuel Anzoategui
Salesperson
Property.ca Inc.
36 Distillery Lane Unit 500
Toronto, Ontario M5A 3C4
36 Distillery Lane Unit 500
Toronto, Ontario M5A 3C4























































