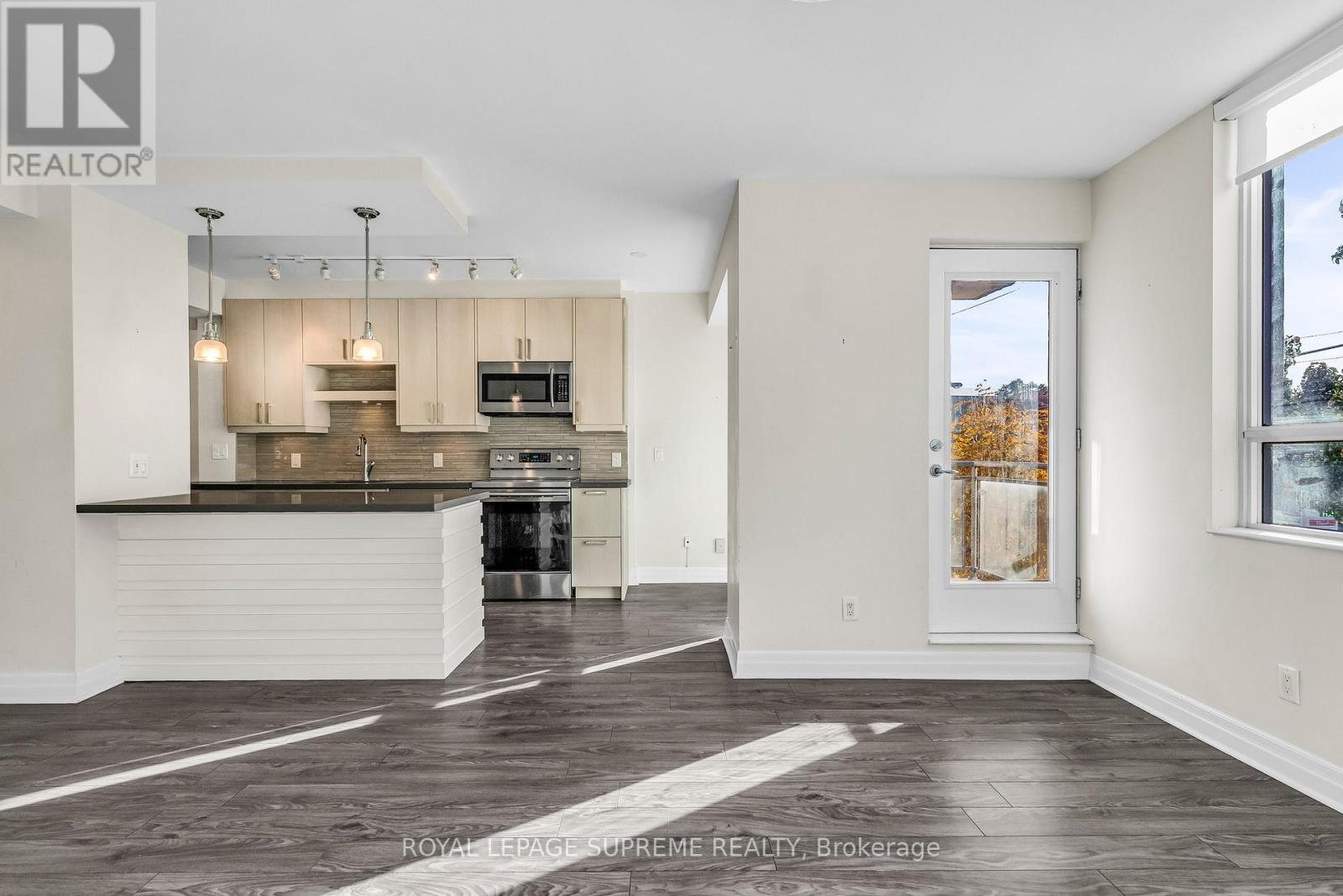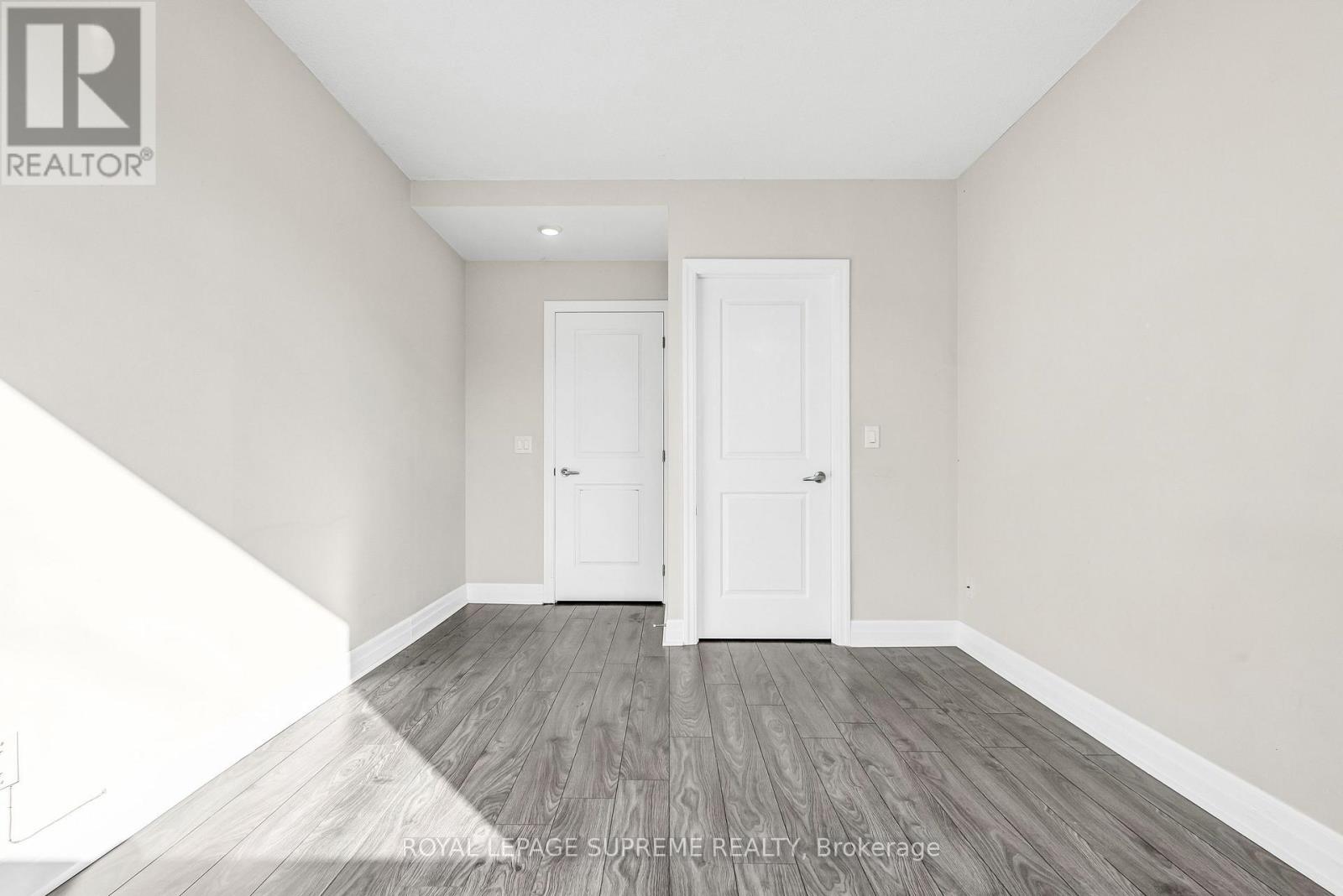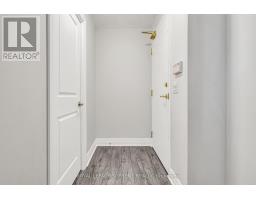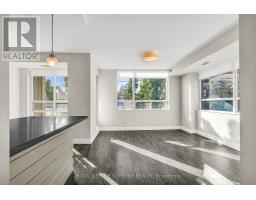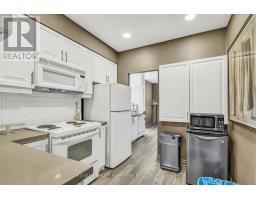309 - 1801 Bayview Avenue Toronto, Ontario M4G 4K2
$765,000Maintenance, Heat, Electricity, Water, Common Area Maintenance, Insurance, Parking
$1,241.81 Monthly
Maintenance, Heat, Electricity, Water, Common Area Maintenance, Insurance, Parking
$1,241.81 MonthlyWelcome to this amazing corner unit with a sleek, custom-designed kitchen and an open-concept layout. The kitchen has quartz countertops, a stylish backsplash, stainless steel appliances and laminate flooring throughout. The sunny West views allow tons of natural light into the space. The bathrooms have been upgraded with a modern touch. This unit is located in a sought-after Toronto neighbourhood near the lively Bayview strip, full of shops, restaurants, and transit. **** EXTRAS **** 1 Parking 1 Locker (id:50886)
Property Details
| MLS® Number | C9503626 |
| Property Type | Single Family |
| Community Name | Leaside |
| AmenitiesNearBy | Hospital, Place Of Worship, Public Transit, Schools |
| CommunityFeatures | Pet Restrictions |
| Features | Balcony, Carpet Free |
| ParkingSpaceTotal | 1 |
Building
| BathroomTotal | 2 |
| BedroomsAboveGround | 2 |
| BedroomsTotal | 2 |
| Amenities | Security/concierge, Exercise Centre, Party Room, Visitor Parking, Storage - Locker |
| CoolingType | Central Air Conditioning |
| ExteriorFinish | Concrete |
| FlooringType | Laminate |
| HeatingFuel | Natural Gas |
| HeatingType | Forced Air |
| SizeInterior | 899.9921 - 998.9921 Sqft |
| Type | Apartment |
Parking
| Underground |
Land
| Acreage | No |
| LandAmenities | Hospital, Place Of Worship, Public Transit, Schools |
Rooms
| Level | Type | Length | Width | Dimensions |
|---|---|---|---|---|
| Main Level | Kitchen | 4.57 m | 2.74 m | 4.57 m x 2.74 m |
| Main Level | Living Room | 4.87 m | 3.65 m | 4.87 m x 3.65 m |
| Main Level | Dining Room | 4.87 m | 3.65 m | 4.87 m x 3.65 m |
| Main Level | Primary Bedroom | 3.04 m | 3.96 m | 3.04 m x 3.96 m |
| Main Level | Bedroom 2 | 3.35 m | 2.43 m | 3.35 m x 2.43 m |
https://www.realtor.ca/real-estate/27567119/309-1801-bayview-avenue-toronto-leaside-leaside
Interested?
Contact us for more information
Christopher Ryan Toste
Broker
110 Weston Rd
Toronto, Ontario M6N 0A6








