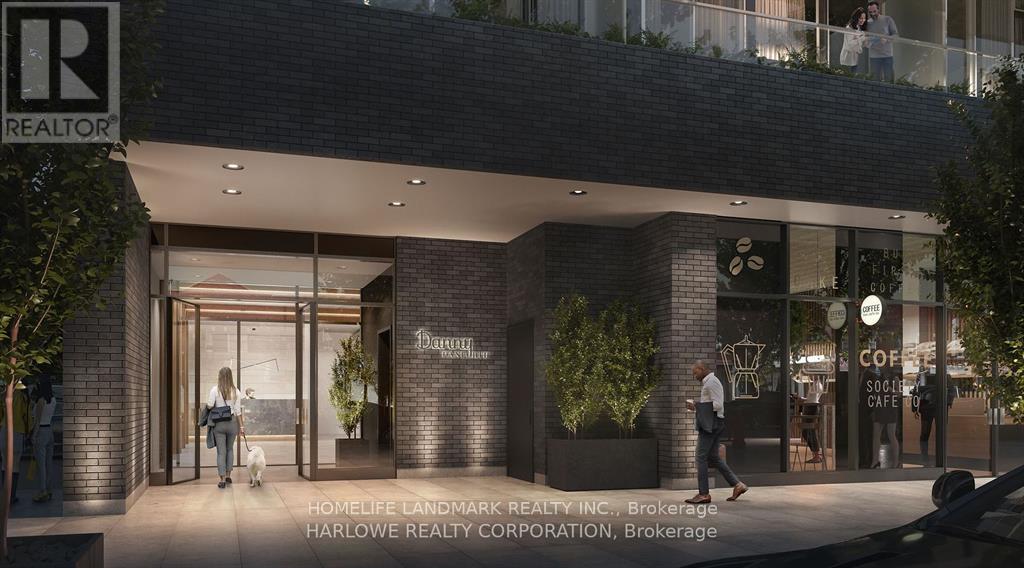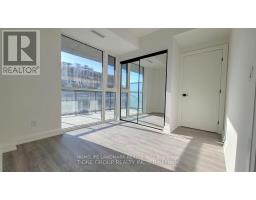309 - 2369 Danforth Avenue Toronto, Ontario M4C 0B1
2 Bedroom
2 Bathroom
600 - 699 ft2
Central Air Conditioning
$2,350 Monthly
Beautiful Unit With 9' Ceilings, 1 Bedroom + Den, 2 Full Washrooms. Excellent Location, Access To Subway And Go Station. North East Facing Unit With Tons Of Natural Light And Unobstructed Views. Huge 200Sq. Ft. Balcony With Gas Line For BBQ And Enough Space For Entertaining Guests. Smart Locks And Access To The Building (id:50886)
Property Details
| MLS® Number | E12156596 |
| Property Type | Single Family |
| Community Name | East End-Danforth |
| Community Features | Pet Restrictions |
| Features | Balcony, In Suite Laundry |
Building
| Bathroom Total | 2 |
| Bedrooms Above Ground | 1 |
| Bedrooms Below Ground | 1 |
| Bedrooms Total | 2 |
| Amenities | Party Room, Visitor Parking, Exercise Centre, Security/concierge |
| Appliances | Oven - Built-in, Range, Microwave, Oven, Stove, Refrigerator |
| Cooling Type | Central Air Conditioning |
| Exterior Finish | Concrete, Stucco |
| Flooring Type | Laminate |
| Size Interior | 600 - 699 Ft2 |
| Type | Apartment |
Parking
| Underground | |
| No Garage |
Land
| Acreage | No |
Rooms
| Level | Type | Length | Width | Dimensions |
|---|---|---|---|---|
| Main Level | Living Room | 5.56 m | 4.04 m | 5.56 m x 4.04 m |
| Main Level | Dining Room | 5.56 m | 4.04 m | 5.56 m x 4.04 m |
| Main Level | Kitchen | 5.56 m | 4.04 m | 5.56 m x 4.04 m |
| Main Level | Primary Bedroom | 3.43 m | 3.15 m | 3.43 m x 3.15 m |
| Main Level | Den | 2.13 m | 2.84 m | 2.13 m x 2.84 m |
Contact Us
Contact us for more information
Malik I. Bachlani
Salesperson
www.malikhomes.ca/
www.facebook.com/malikbachlani
www.twitter.com/malikbachlani
Homelife Landmark Realty Inc.
7240 Woodbine Ave Unit 103
Markham, Ontario L3R 1A4
7240 Woodbine Ave Unit 103
Markham, Ontario L3R 1A4
(905) 305-1600
(905) 305-1609
www.homelifelandmark.com/



































