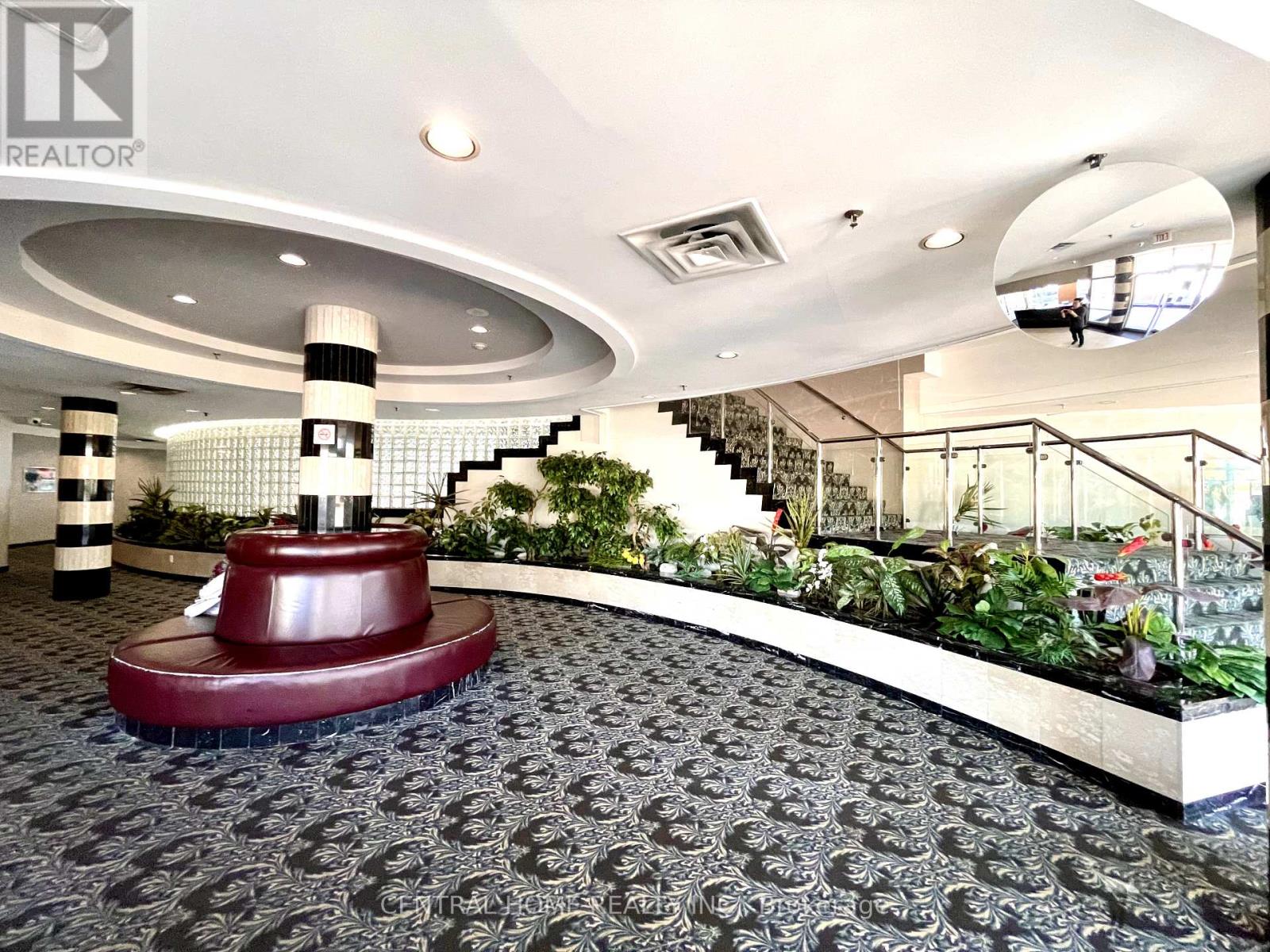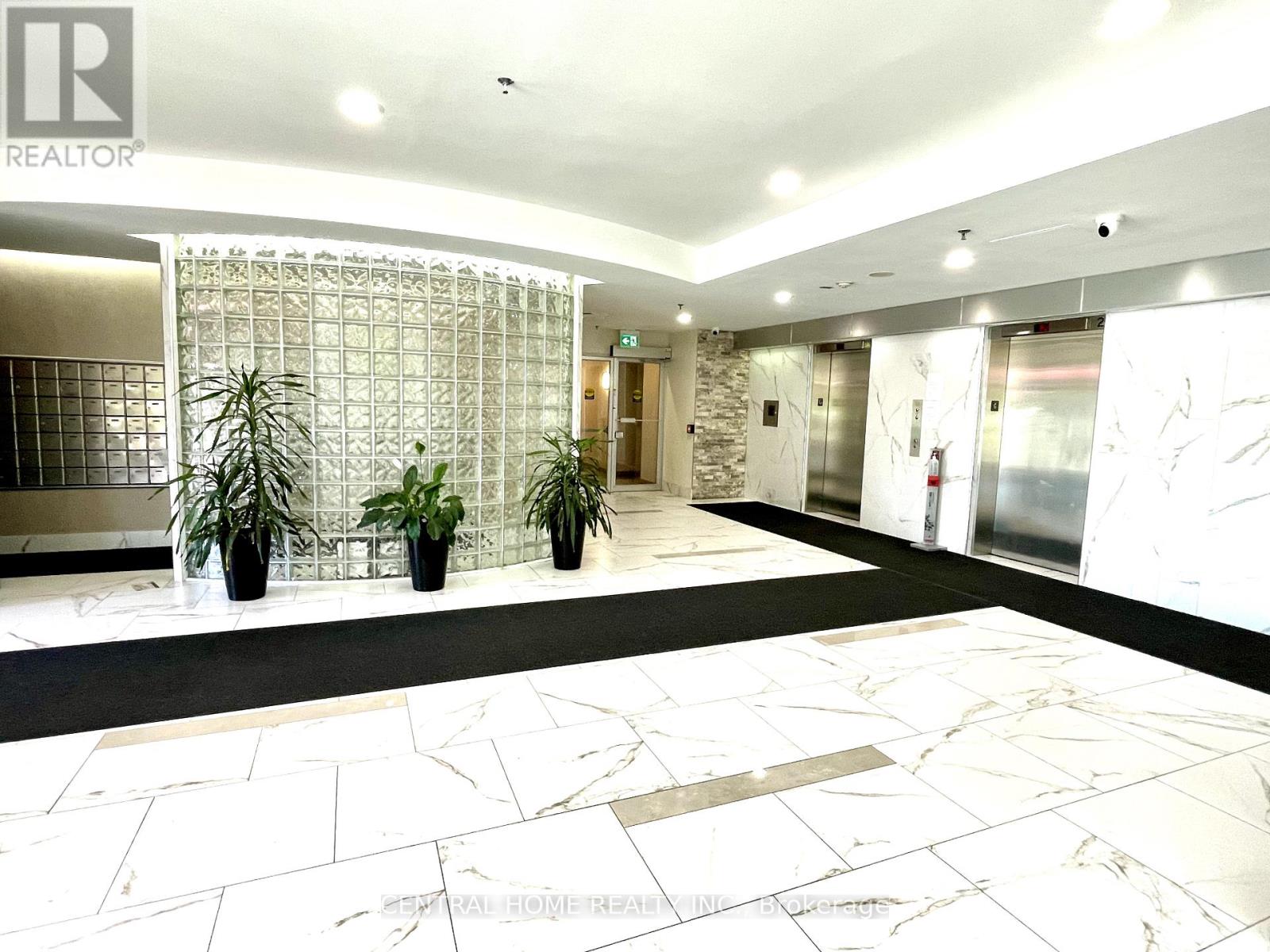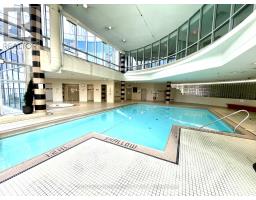309 - 2550 Lawrence Avenue E Toronto, Ontario M1P 4Z3
$465,000Maintenance, Heat, Water, Insurance, Parking, Common Area Maintenance
$567.65 Monthly
Maintenance, Heat, Water, Insurance, Parking, Common Area Maintenance
$567.65 MonthlyScarborough Fair open concept 1 bedroom condo with solarium and Dan. Faces west so the view is bright and unobstructed.The solarium can be used as a perfect home office or small bedroom.24h concierge, pool, hot tub, sauna, gym, party room, kids playground, lots of visitor parking, close to TTC. Maintenance fee includes everything except cable and internet. **EXTRAS** $$$$$ Fresh Renovated unit. New kitchen, bathroom, laminate floor. Locker:UNIT4, LEVELB, METROTORONTOCONDOMINIUMPLANNO. 1039ANDITS APPURTENANTINTEREST. (id:50886)
Property Details
| MLS® Number | E10429474 |
| Property Type | Single Family |
| Community Name | Dorset Park |
| Community Features | Pet Restrictions |
| Features | In Suite Laundry |
| Parking Space Total | 1 |
Building
| Bathroom Total | 1 |
| Bedrooms Above Ground | 1 |
| Bedrooms Below Ground | 1 |
| Bedrooms Total | 2 |
| Amenities | Storage - Locker |
| Appliances | Dishwasher, Dryer, Stove, Washer, Refrigerator |
| Cooling Type | Central Air Conditioning |
| Exterior Finish | Concrete |
| Flooring Type | Laminate, Tile |
| Heating Fuel | Natural Gas |
| Heating Type | Forced Air |
| Size Interior | 700 - 799 Ft2 |
| Type | Apartment |
Parking
| Underground |
Land
| Acreage | No |
Rooms
| Level | Type | Length | Width | Dimensions |
|---|---|---|---|---|
| Flat | Living Room | 5.8 m | 3.6 m | 5.8 m x 3.6 m |
| Flat | Dining Room | 3.6 m | 5.8 m | 3.6 m x 5.8 m |
| Flat | Bedroom | 3.99 m | 3.02 m | 3.99 m x 3.02 m |
| Flat | Kitchen | 2.3 m | 1.83 m | 2.3 m x 1.83 m |
| Flat | Sunroom | 2.59 m | 2.14 m | 2.59 m x 2.14 m |
| Flat | Den | 2.99 m | 2.34 m | 2.99 m x 2.34 m |
Contact Us
Contact us for more information
Clement Ming Da Shi
Salesperson
30 Fulton Way Unit 8 Ste 100
Richmond Hill, Ontario L4B 1E6
(416) 500-5888
(416) 238-4386



























