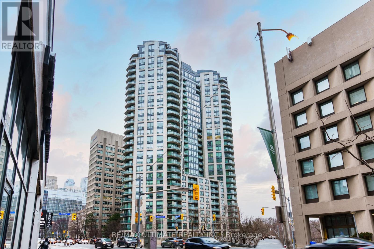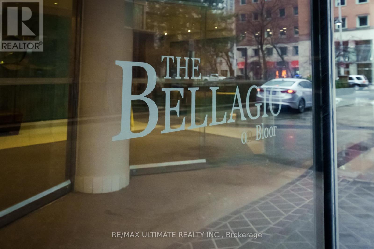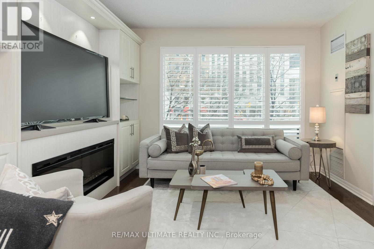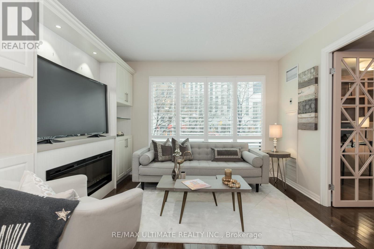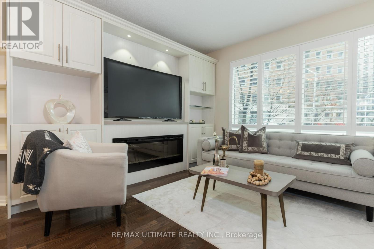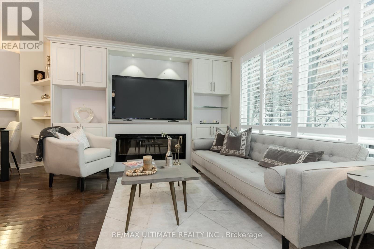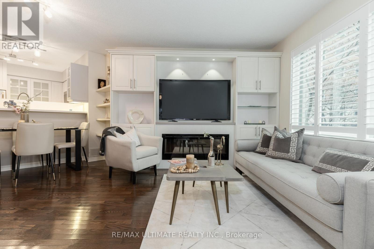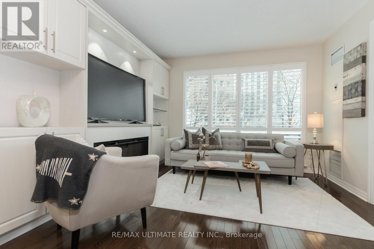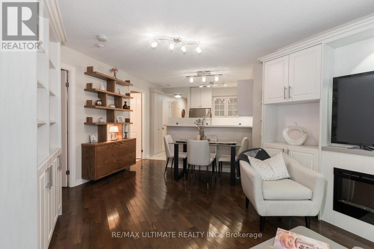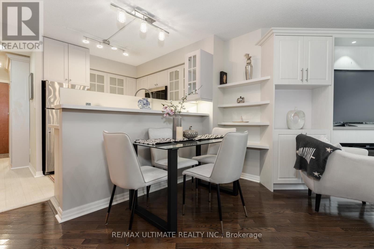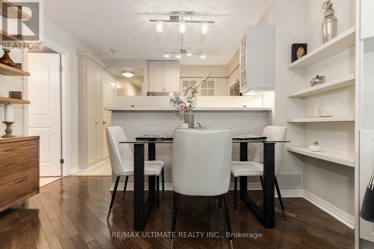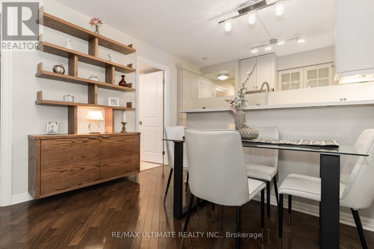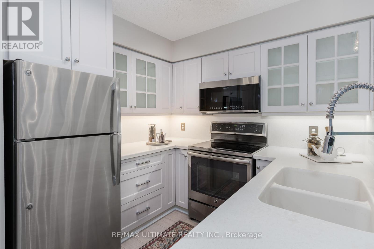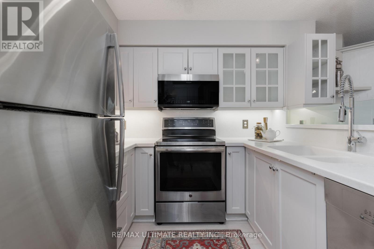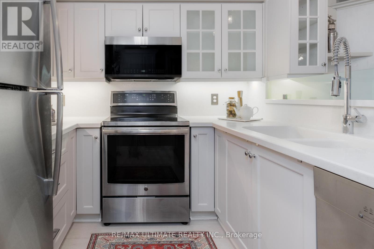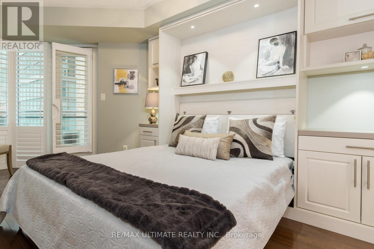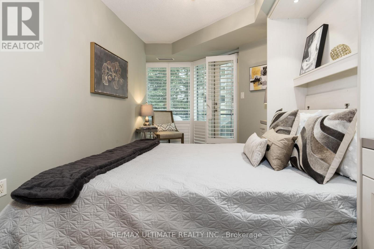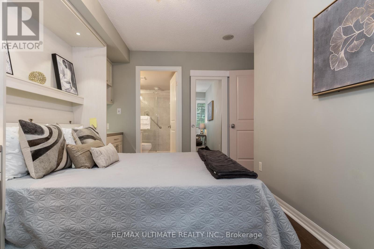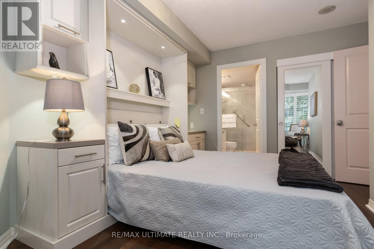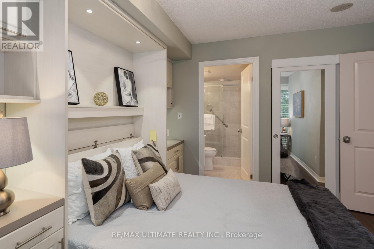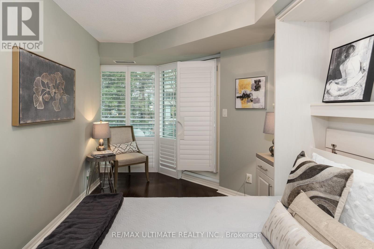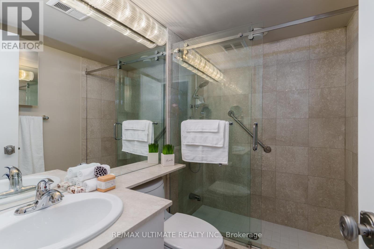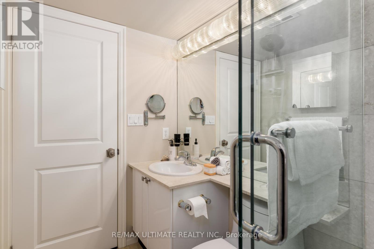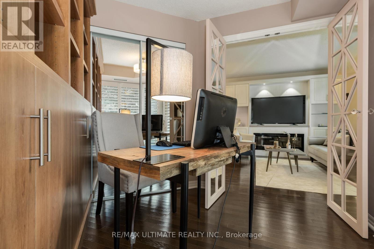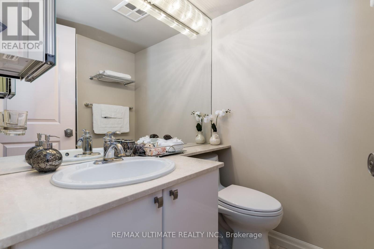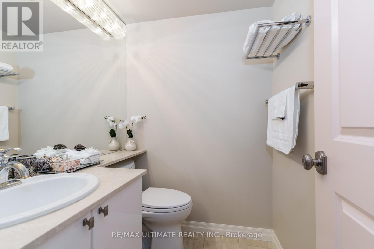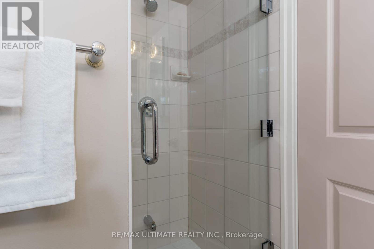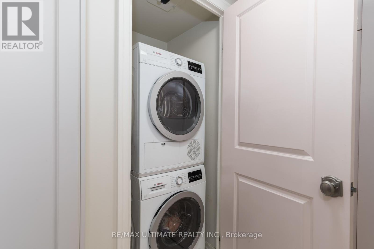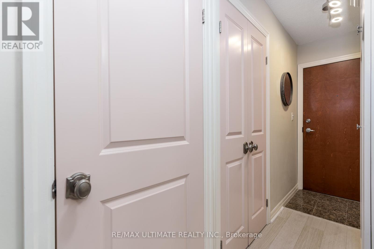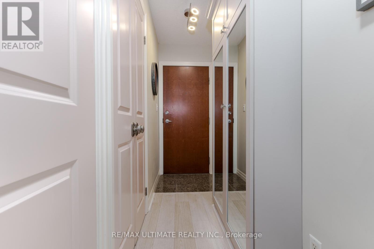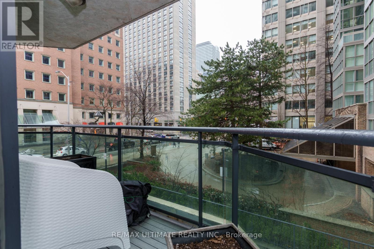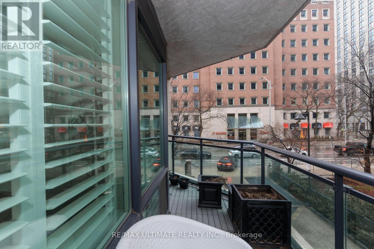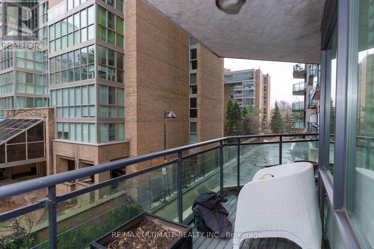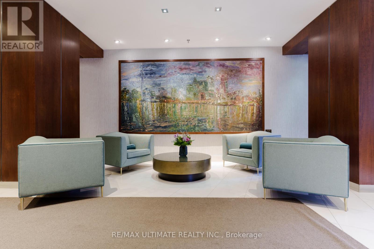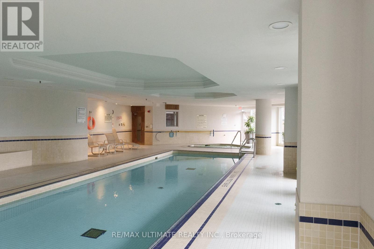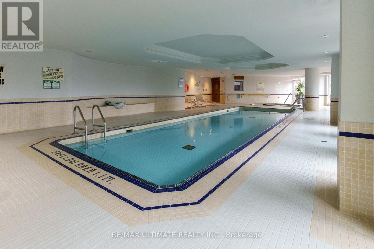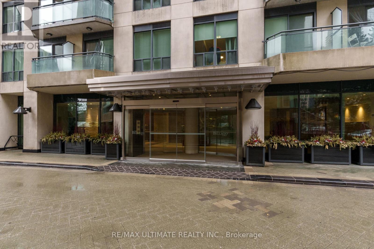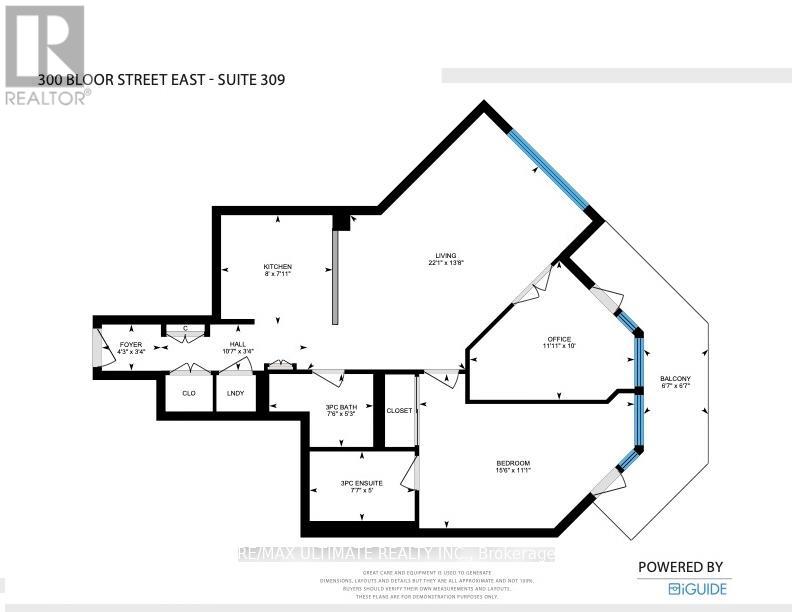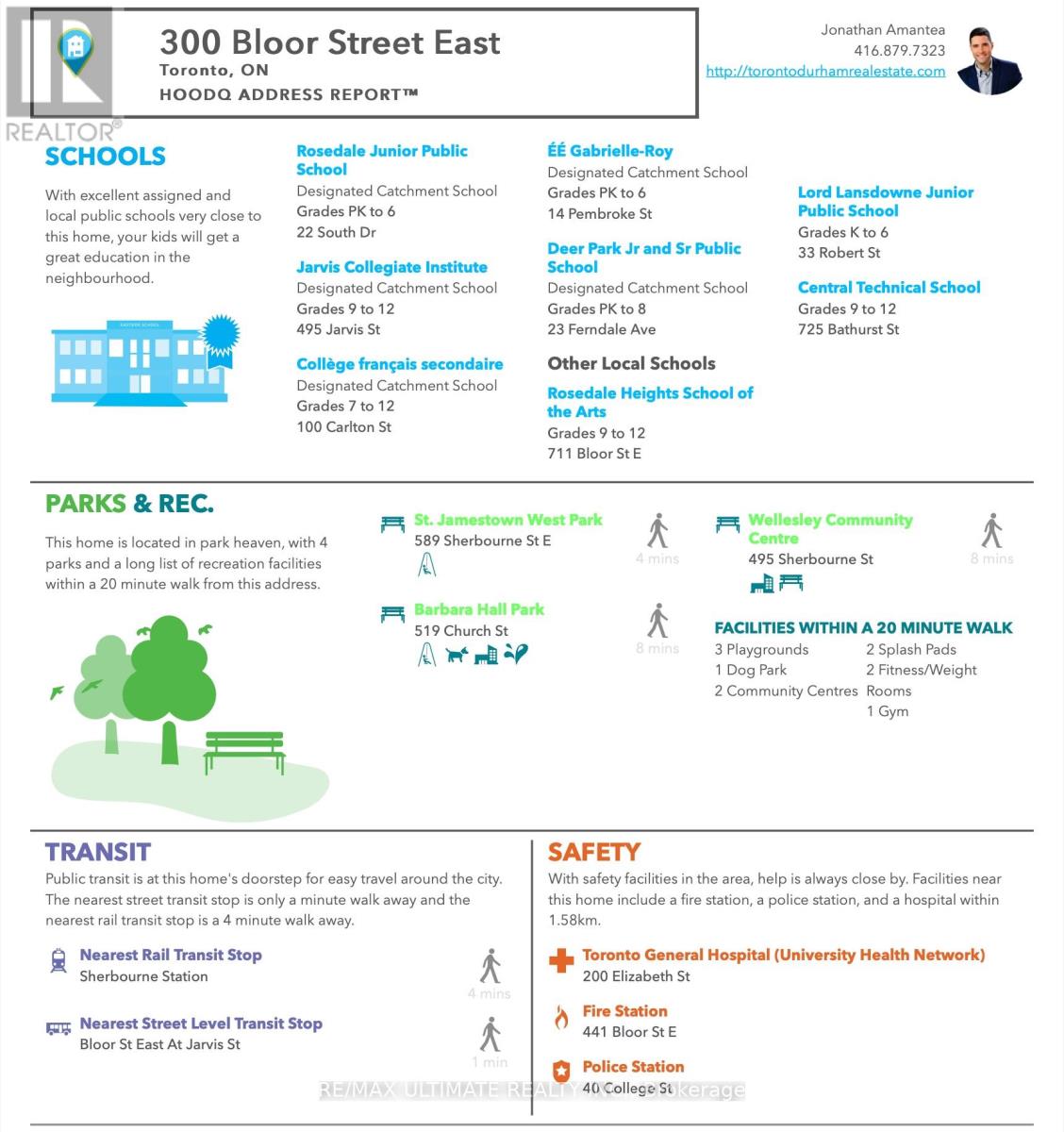309 - 300 Bloor Street E Toronto, Ontario M4W 3Y2
$3,200 Monthly
Welcome To The Bellagio! A Premiere, Luxurious Building Located In Rosedale; One Of The Most Desirable & Exclusive Neighbourhoods In The City. Sun-Filled, Spacious & Well-Maintained Two-Bedroom, Two-Bathroom Suite. Open Concept Living With A Walk-Out To A Private Balcony. Grand Living Room/Dining Room With A Cozy Fireplace. Contemporary Kitchen With New Appliances. Ample Amount Of Storage, Built-In's & Closet Space. Large Primary Bedroom With A Spa-Like Ensuite, Queen Murphy Bed, Double Closet & Walk-Out To Balcony. 2nd Bedroom With A Murphy Bed & Walk Out To Balcony. One Parking Spot & Locker. Your Own Private Oasis On Bloor Street! Extremely Well Managed, 24-Hour Concierge, Resort Style Amenities Consisting Of An In-Door Saltwater Pool, Sauna, Hot Tub, Guest Suites, Party/Meeting Room,Visitor Parking, Bike Room and Much More. Steps to Rosedale, Yorkville, Subway (Both the Bloor and the Yonge Lines), Restaurants, Shops On Bloor And Some Of The Top-Rated Schools In The City. Surrounded By Beautiful Ravines, Parks, Walking Trails And Easy Access To the TTC And DVP. (id:50886)
Property Details
| MLS® Number | C12520710 |
| Property Type | Single Family |
| Community Name | Rosedale-Moore Park |
| Amenities Near By | Hospital, Park, Public Transit |
| Community Features | Pets Allowed With Restrictions, Community Centre |
| Easement | Other, None |
| Features | Balcony, Carpet Free, Guest Suite |
| Parking Space Total | 1 |
| Pool Type | Indoor Pool |
| View Type | City View |
| Water Front Type | Waterfront |
Building
| Bathroom Total | 2 |
| Bedrooms Above Ground | 2 |
| Bedrooms Total | 2 |
| Amenities | Security/concierge, Exercise Centre, Fireplace(s), Storage - Locker |
| Appliances | Dishwasher, Dryer, Microwave, Oven, Range, Washer, Refrigerator |
| Basement Type | None |
| Cooling Type | Central Air Conditioning |
| Exterior Finish | Concrete |
| Fireplace Present | Yes |
| Fireplace Total | 1 |
| Flooring Type | Tile, Hardwood |
| Heating Fuel | Natural Gas |
| Heating Type | Forced Air |
| Size Interior | 700 - 799 Ft2 |
| Type | Apartment |
Parking
| Underground | |
| Garage |
Land
| Access Type | Public Road |
| Acreage | No |
| Land Amenities | Hospital, Park, Public Transit |
Rooms
| Level | Type | Length | Width | Dimensions |
|---|---|---|---|---|
| Flat | Kitchen | 2.45 m | 2.4 m | 2.45 m x 2.4 m |
| Flat | Living Room | 6.74 m | 4.18 m | 6.74 m x 4.18 m |
| Flat | Dining Room | 6.74 m | 4.18 m | 6.74 m x 4.18 m |
| Flat | Primary Bedroom | 4.73 m | 3.39 m | 4.73 m x 3.39 m |
| Flat | Bedroom 2 | 3.62 m | 3.05 m | 3.62 m x 3.05 m |
Contact Us
Contact us for more information
Jonathan David Amantea
Salesperson
(416) 879-7323
torontodurhamrealestate.com/
www.facebook.com/JonathanAmanteaTorontoDurhamRealEstate/
www.linkedin.com/in/jonathan-amantea-82248313/
1192 St. Clair Ave West
Toronto, Ontario M6E 1B4
(416) 656-3500
(416) 656-9593
www.RemaxUltimate.com

