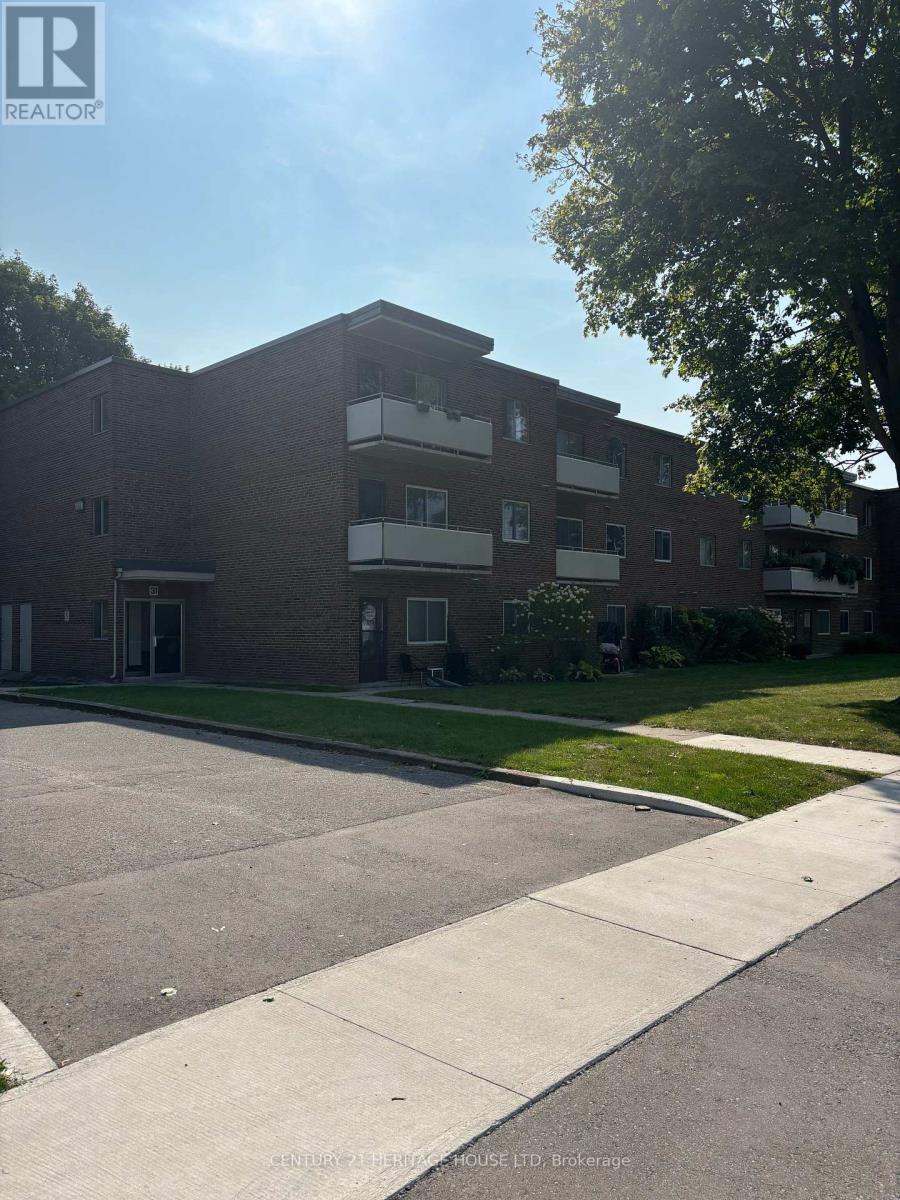309 - 31 Parkside Drive St. Thomas, Ontario N5R 3V1
2 Bedroom
1 Bathroom
800 - 899 ft2
Window Air Conditioner
Forced Air
$1,600 Monthly
Welcome to 31-309 Parkside Drive. This two bedroom unit faces West. This Unit is All Inclusive, the Tenant is responsible for Cable Phone and Internet. This is an Adult Only Building. There is NO A/C Units, A/C can be installed (May-Sept.) for an additional cost of $50.00/Month. This Unit comes with 1 parking spot. Rental Applications MUST be completed prior to all showings. (id:50886)
Property Details
| MLS® Number | X12396416 |
| Property Type | Single Family |
| Community Name | St. Thomas |
| Amenities Near By | Public Transit |
| Community Features | Pets Allowed With Restrictions |
| Features | Flat Site, Balcony, Dry, Laundry- Coin Operated |
| Parking Space Total | 1 |
| Structure | Patio(s) |
| View Type | View |
Building
| Bathroom Total | 1 |
| Bedrooms Above Ground | 2 |
| Bedrooms Total | 2 |
| Age | 51 To 99 Years |
| Basement Type | None |
| Cooling Type | Window Air Conditioner |
| Exterior Finish | Brick |
| Fire Protection | Smoke Detectors |
| Foundation Type | Poured Concrete |
| Heating Fuel | Natural Gas |
| Heating Type | Forced Air |
| Size Interior | 800 - 899 Ft2 |
| Type | Apartment |
Parking
| No Garage | |
| Shared |
Land
| Acreage | No |
| Land Amenities | Public Transit |
Rooms
| Level | Type | Length | Width | Dimensions |
|---|---|---|---|---|
| Main Level | Kitchen | 2.24 m | 1.98 m | 2.24 m x 1.98 m |
| Main Level | Dining Room | 2.99 m | 2.34 m | 2.99 m x 2.34 m |
| Main Level | Living Room | 3.51 m | 3.61 m | 3.51 m x 3.61 m |
| Main Level | Bedroom | 2.54 m | 3.05 m | 2.54 m x 3.05 m |
| Main Level | Bedroom 2 | 2.99 m | 3.81 m | 2.99 m x 3.81 m |
| Main Level | Bathroom | 2.18 m | 1.52 m | 2.18 m x 1.52 m |
https://www.realtor.ca/real-estate/28847171/309-31-parkside-drive-st-thomas-st-thomas
Contact Us
Contact us for more information
Tom Johnston
Salesperson
(519) 668-4895
Century 21 Heritage House Ltd
(519) 633-5900



