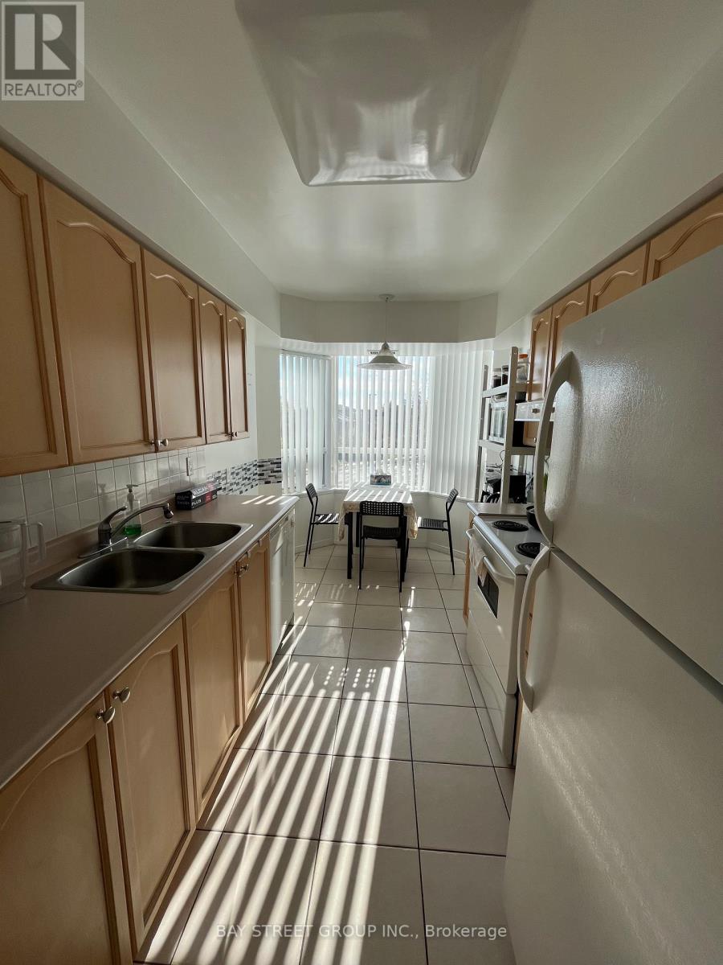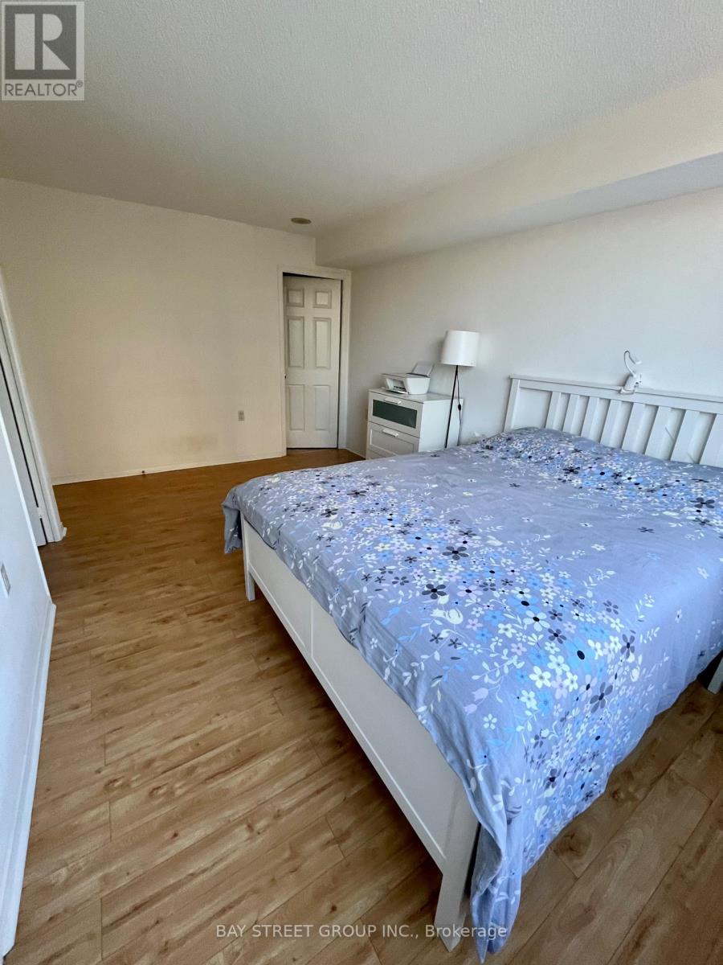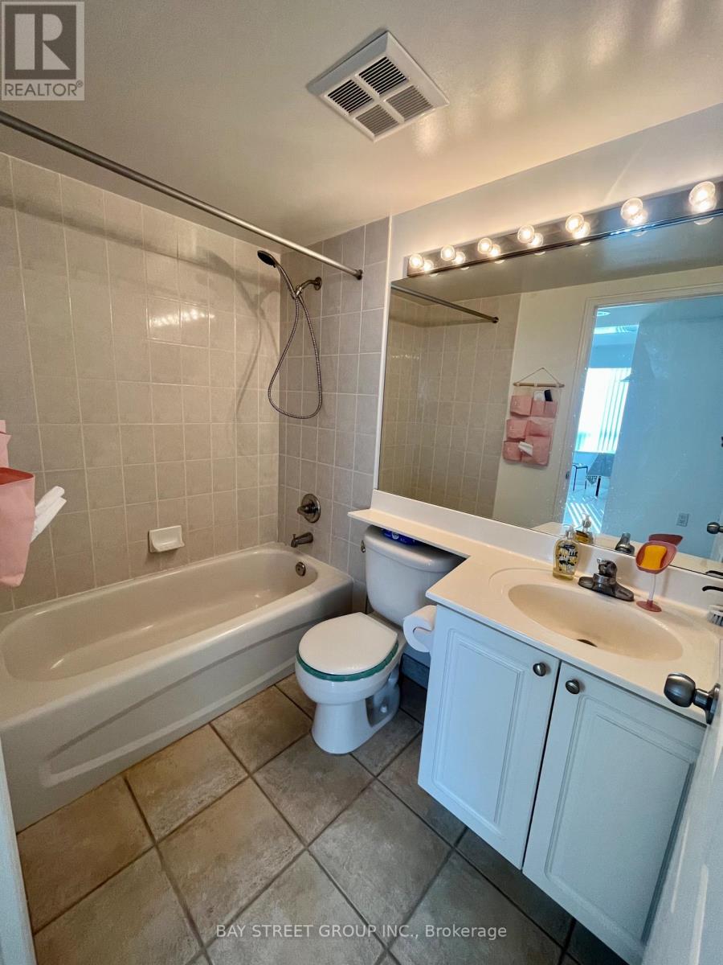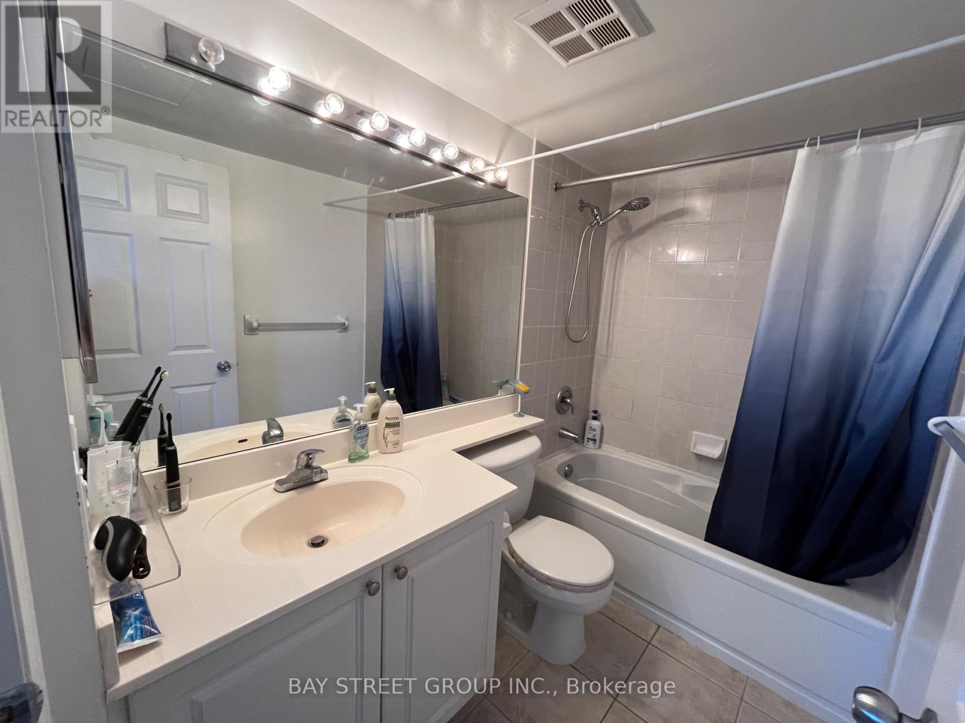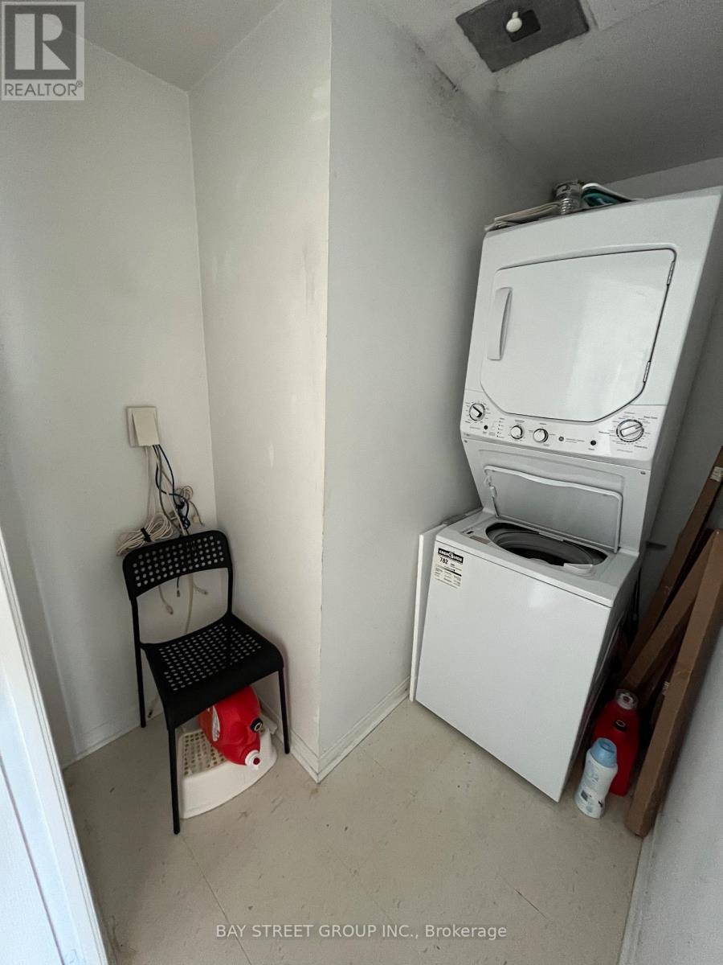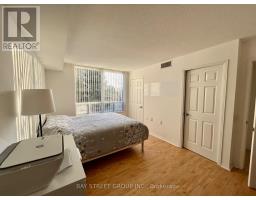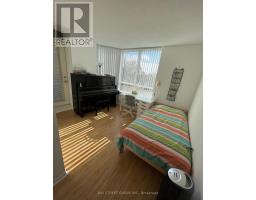309 - 35 Finch Avenue E Toronto, Ontario M2N 6Z8
2 Bedroom
2 Bathroom
999.992 - 1198.9898 sqft
Outdoor Pool
Central Air Conditioning
Forced Air
$3,000 Monthly
Situated in an unbeatable location just steps from Finch Subway Station, this bright and spacious unit offers an excellent layout with a desirable south-east view. Enjoy the convenience of nearby restaurants, parks, library, and top-rated schools, all within reach. The building boasts exceptional amenities for a comfortable and vibrant lifestyle. Plus, this lease includes one parking spot and one locker for added storage convenience. Don't miss out on this outstanding rental opportunity! **** EXTRAS **** Fridge, Stove, B/I Dishwasher, Range Hood, Washer And Dryer, One Parking and One Locker (id:50886)
Property Details
| MLS® Number | C10404884 |
| Property Type | Single Family |
| Community Name | Willowdale East |
| AmenitiesNearBy | Public Transit, Schools |
| CommunityFeatures | Pet Restrictions, Community Centre |
| Features | Balcony |
| ParkingSpaceTotal | 1 |
| PoolType | Outdoor Pool |
Building
| BathroomTotal | 2 |
| BedroomsAboveGround | 2 |
| BedroomsTotal | 2 |
| Amenities | Security/concierge, Exercise Centre, Party Room, Sauna, Storage - Locker |
| CoolingType | Central Air Conditioning |
| ExteriorFinish | Concrete |
| FlooringType | Laminate |
| HeatingFuel | Natural Gas |
| HeatingType | Forced Air |
| SizeInterior | 999.992 - 1198.9898 Sqft |
| Type | Apartment |
Parking
| Underground |
Land
| Acreage | No |
| LandAmenities | Public Transit, Schools |
Rooms
| Level | Type | Length | Width | Dimensions |
|---|---|---|---|---|
| Ground Level | Living Room | 7.01 m | 3.23 m | 7.01 m x 3.23 m |
| Ground Level | Dining Room | 3.54 m | 3.23 m | 3.54 m x 3.23 m |
| Ground Level | Kitchen | 4.27 m | 2.44 m | 4.27 m x 2.44 m |
| Ground Level | Primary Bedroom | 4.76 m | 3.05 m | 4.76 m x 3.05 m |
| Ground Level | Bedroom 2 | 3.35 m | 2.74 m | 3.35 m x 2.74 m |
Interested?
Contact us for more information
Scott Sun
Salesperson
Bay Street Group Inc.
8300 Woodbine Ave Ste 500
Markham, Ontario L3R 9Y7
8300 Woodbine Ave Ste 500
Markham, Ontario L3R 9Y7





