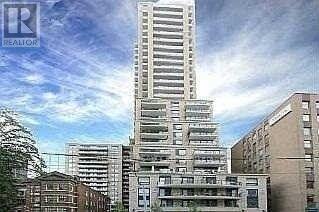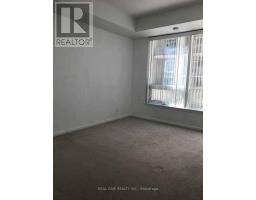309 - 35 Hayden Street Toronto, Ontario M4Y 3C3
2 Bedroom
1 Bathroom
599.9954 - 698.9943 sqft
Central Air Conditioning
Forced Air
$2,700 Monthly
Stunning Condo W/ Large Balcony Yonge/Bloor. Den Can Be Used As 2nd Bedroom. Close To All Vibrant Bloor Amenities & Stores. Modern & Chic Design. Dark Wood Floor & Cabinets. Open-Concept Kitchen, Granite Countertop. **1 Parking P4#49**Easy Access To Highway. Walk To Luxury Shops & Dining. Upscale Yorkville Area, U Of T & Major Hospitals. **Steps To 2 Subway Lines** **** EXTRAS **** Luxurious Bldg Amenities: Indoor Pool, Whirlpool, Billiard Rm, Club Rm W/Kitchen, Outdoor Terrace W/ Public Bbq. 1 Parking Is Included (id:50886)
Property Details
| MLS® Number | C9379424 |
| Property Type | Single Family |
| Community Name | Church-Yonge Corridor |
| AmenitiesNearBy | Hospital, Public Transit, Schools |
| CommunityFeatures | Pet Restrictions |
| Features | Balcony |
| ParkingSpaceTotal | 1 |
Building
| BathroomTotal | 1 |
| BedroomsAboveGround | 1 |
| BedroomsBelowGround | 1 |
| BedroomsTotal | 2 |
| Amenities | Security/concierge, Exercise Centre, Recreation Centre |
| Appliances | Dishwasher, Dryer, Microwave, Oven, Refrigerator, Stove, Washer, Window Coverings |
| CoolingType | Central Air Conditioning |
| ExteriorFinish | Brick |
| FlooringType | Hardwood, Carpeted |
| HeatingFuel | Natural Gas |
| HeatingType | Forced Air |
| SizeInterior | 599.9954 - 698.9943 Sqft |
| Type | Apartment |
Parking
| Underground |
Land
| Acreage | No |
| LandAmenities | Hospital, Public Transit, Schools |
Rooms
| Level | Type | Length | Width | Dimensions |
|---|---|---|---|---|
| Main Level | Living Room | 6.75 m | 3.47 m | 6.75 m x 3.47 m |
| Main Level | Dining Room | 6.75 m | 3.47 m | 6.75 m x 3.47 m |
| Main Level | Kitchen | 6.75 m | 3.47 m | 6.75 m x 3.47 m |
| Main Level | Primary Bedroom | 3.65 m | 3.04 m | 3.65 m x 3.04 m |
| Main Level | Den | 3.27 m | 2.59 m | 3.27 m x 2.59 m |
Interested?
Contact us for more information
Sally Kwok
Salesperson
Real One Realty Inc.
15 Wertheim Court Unit 302
Richmond Hill, Ontario L4B 3H7
15 Wertheim Court Unit 302
Richmond Hill, Ontario L4B 3H7











