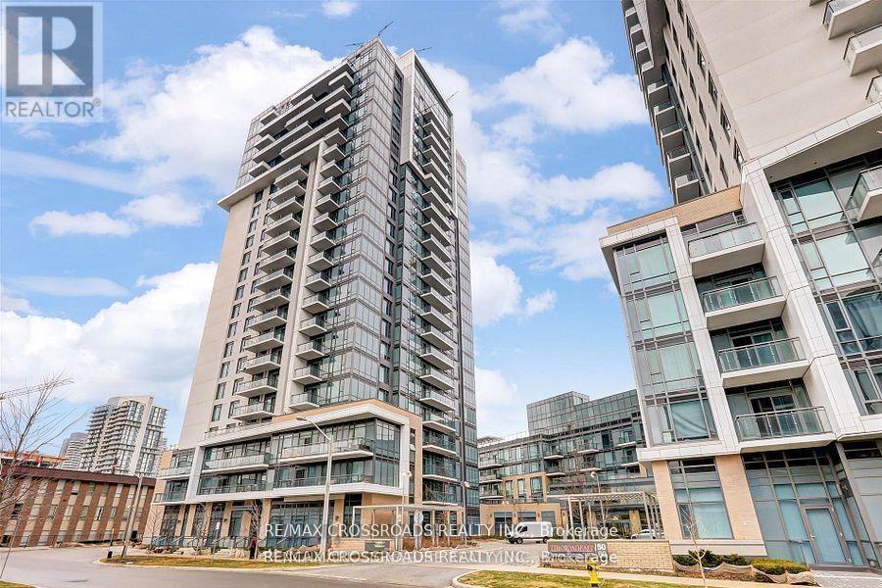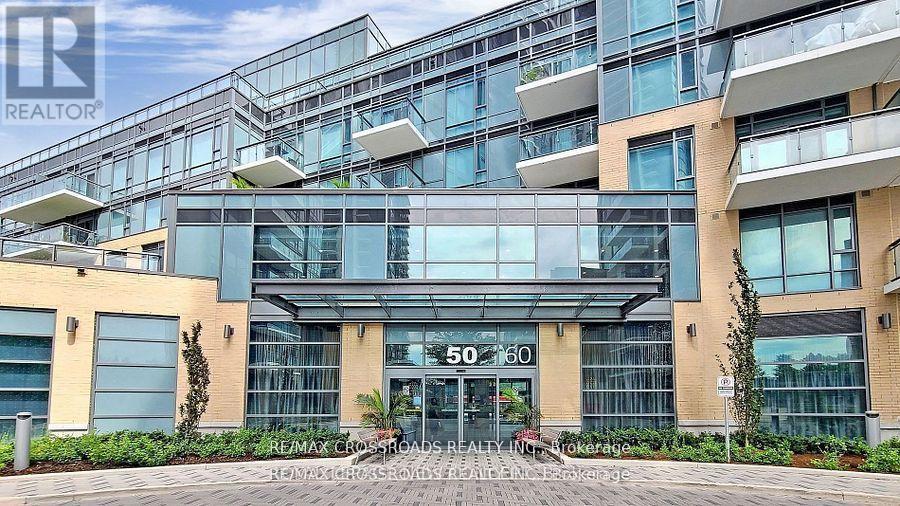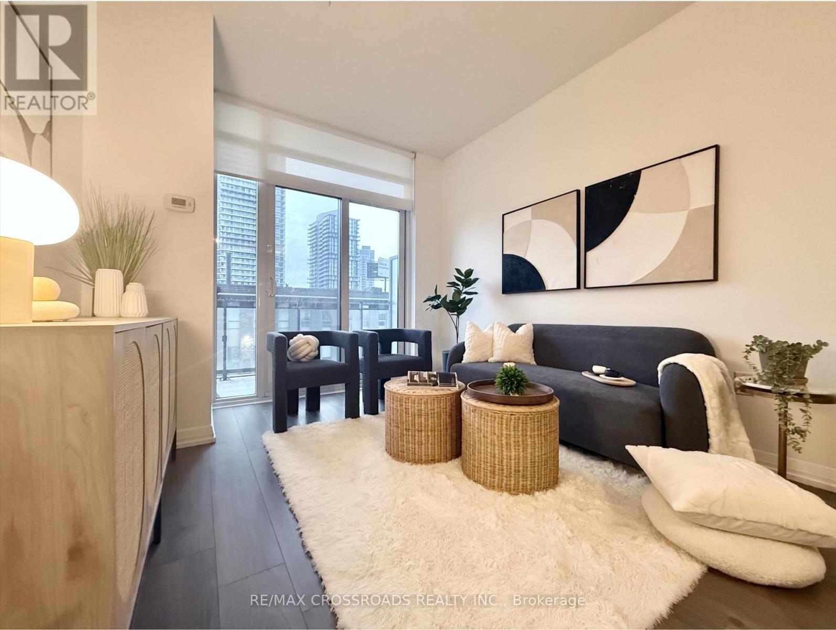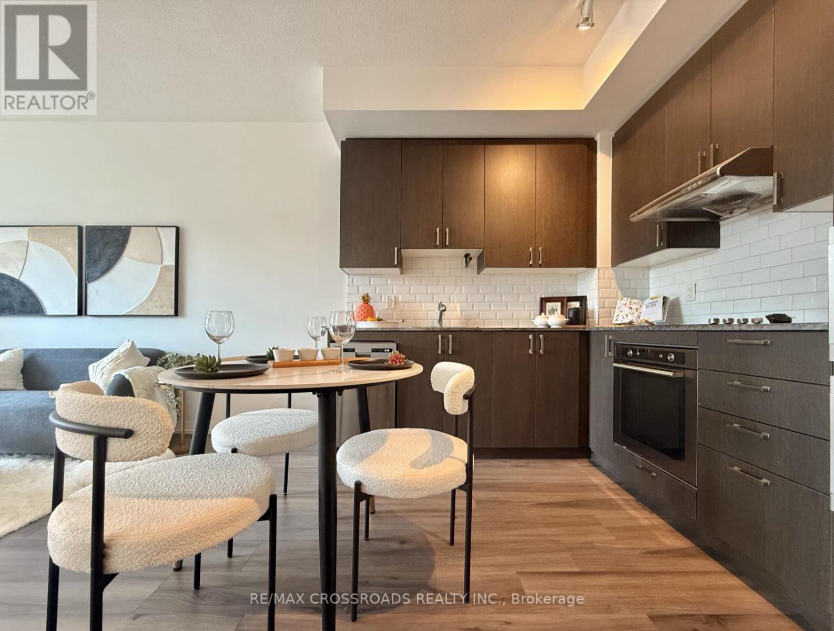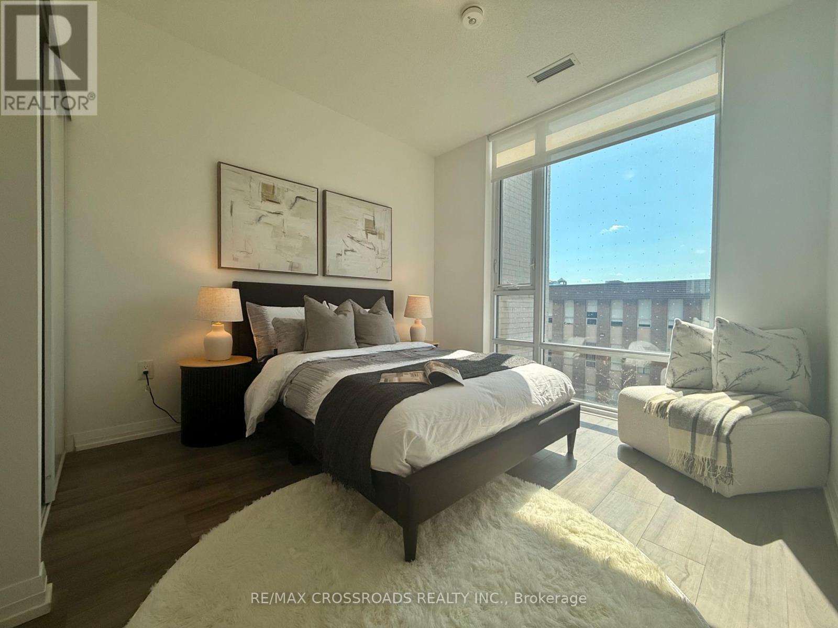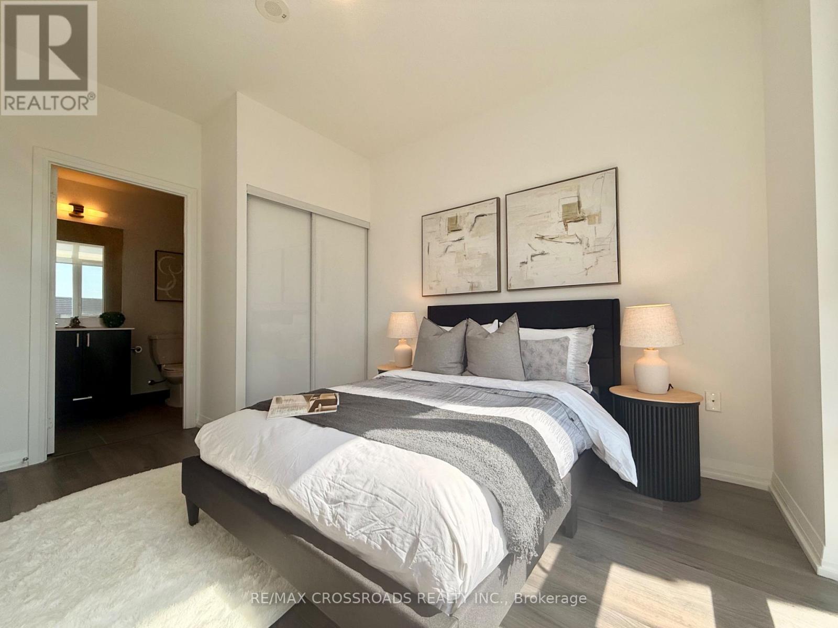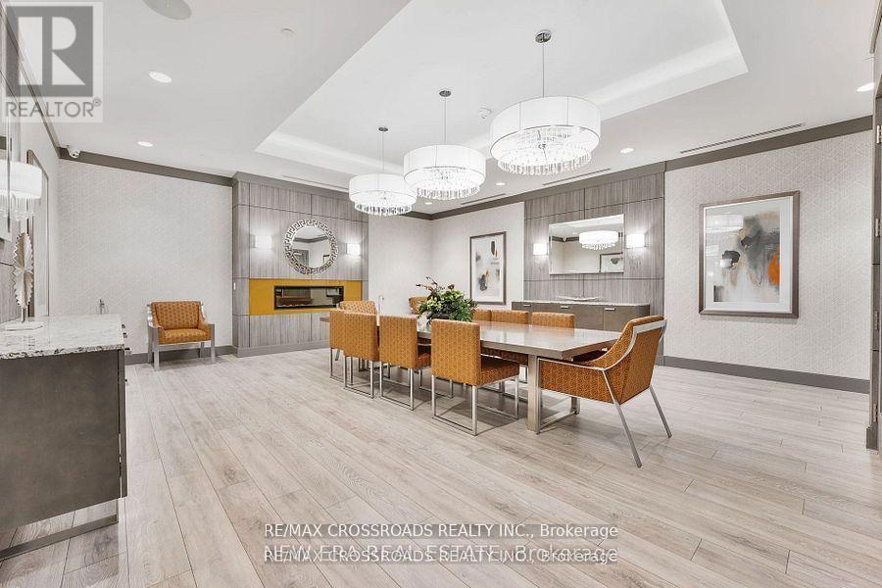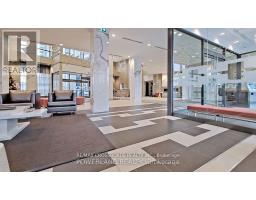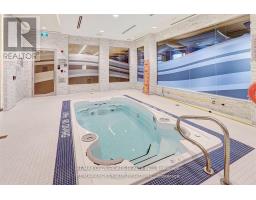309 - 50 Ann O'reilly Road Toronto, Ontario M2J 0C9
$538,000Maintenance, Common Area Maintenance, Insurance, Parking
$740.70 Monthly
Maintenance, Common Area Maintenance, Insurance, Parking
$740.70 MonthlyWelcome to Luxury Tridel *Trio at Atria* in Prime North York Area. This Beautiful and Spacious One Bedroom + Den Unit with 1.5 Bath, (630sf approx) offers a Functional Layout, Large Den can be used as Second Bedroom or Office, Boasting 9 ft Ceilings, Modern Kitchen with Granite Countertop, Stainless Steel Appliances and Ceramic Backsplash, Laminate Flooring Throughout, An Open Concept Living/Dining/Kitchen Area and Luxury Amenities make living here Ideal for Work From Home Lifestyle or Entertaining. State of the Art Facilities include a Fully Equipped Gym, Indoor Pool Spa, Party/Board Rooms, Theatre, Billiard, Outdoor BBQ, 24Hr Concierge and Visitors Parking. Perfect for First Time Buyers, Down Sizers and Investors. Walking Distance to Fairview Mall, Don Mills Subway Station, T&T Groceries, Restaurants, Shopping, TTC and All Amenities, Close to Highway 404/401 and much more.. (id:50886)
Property Details
| MLS® Number | C12152932 |
| Property Type | Single Family |
| Community Name | Henry Farm |
| Amenities Near By | Hospital, Public Transit, Schools, Park |
| Community Features | Pet Restrictions |
| Features | Balcony, Carpet Free, In Suite Laundry |
| Parking Space Total | 1 |
Building
| Bathroom Total | 2 |
| Bedrooms Above Ground | 1 |
| Bedrooms Below Ground | 1 |
| Bedrooms Total | 2 |
| Amenities | Security/concierge, Exercise Centre, Party Room, Visitor Parking, Storage - Locker |
| Appliances | Cooktop, Dishwasher, Dryer, Oven, Washer, Refrigerator |
| Cooling Type | Central Air Conditioning |
| Exterior Finish | Concrete |
| Flooring Type | Laminate |
| Half Bath Total | 1 |
| Heating Fuel | Natural Gas |
| Heating Type | Forced Air |
| Size Interior | 600 - 699 Ft2 |
| Type | Apartment |
Parking
| Underground | |
| Garage |
Land
| Acreage | No |
| Land Amenities | Hospital, Public Transit, Schools, Park |
Rooms
| Level | Type | Length | Width | Dimensions |
|---|---|---|---|---|
| Flat | Living Room | 6.05 m | 3.08 m | 6.05 m x 3.08 m |
| Flat | Dining Room | 2.74 m | 2.64 m | 2.74 m x 2.64 m |
| Flat | Kitchen | 2.74 m | 2.64 m | 2.74 m x 2.64 m |
| Flat | Primary Bedroom | 3.8 m | 3.05 m | 3.8 m x 3.05 m |
| Flat | Den | 2.75 m | 2.15 m | 2.75 m x 2.15 m |
https://www.realtor.ca/real-estate/28322674/309-50-ann-oreilly-road-toronto-henry-farm-henry-farm
Contact Us
Contact us for more information
Jannie Lam
Salesperson
(289) 622-7228
208 - 8901 Woodbine Ave
Markham, Ontario L3R 9Y4
(905) 305-0505
(905) 305-0506
www.remaxcrossroads.ca/

