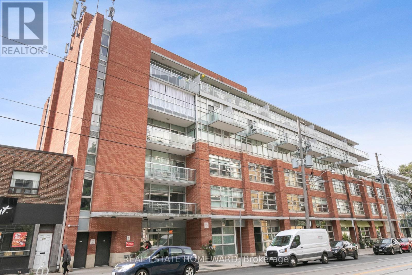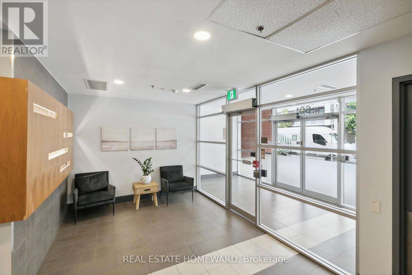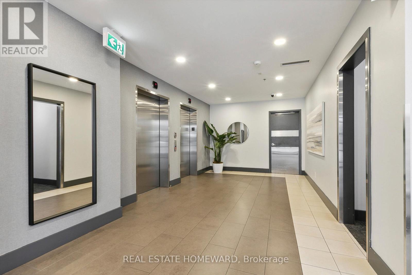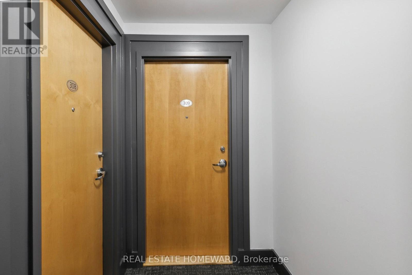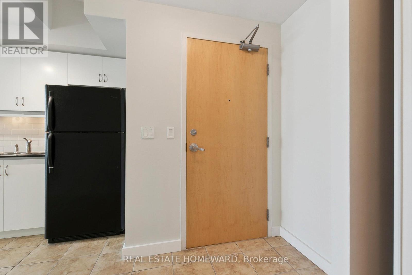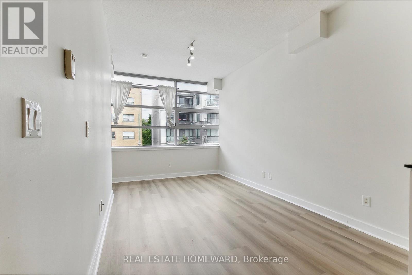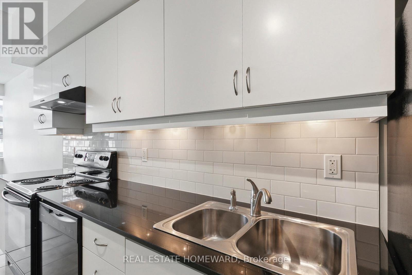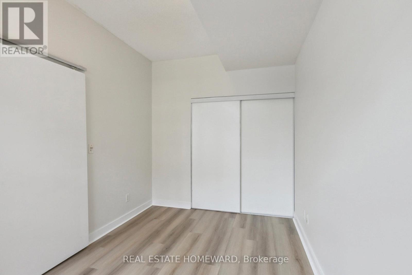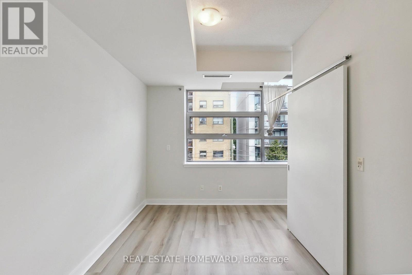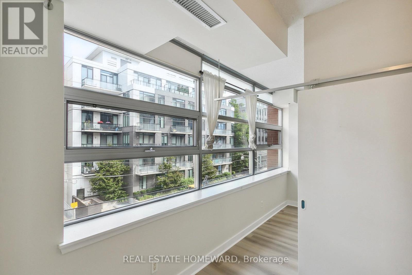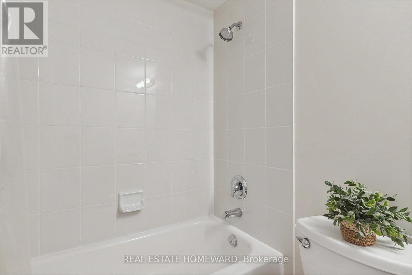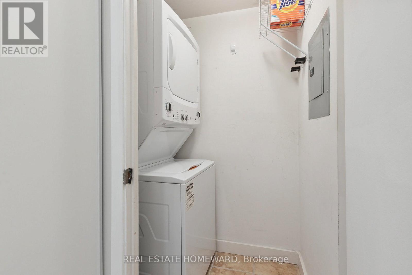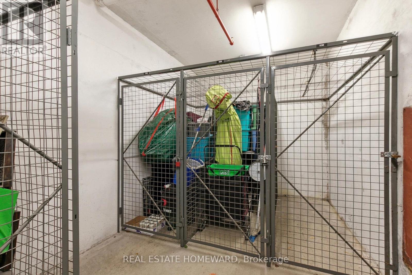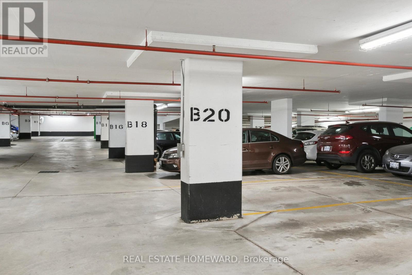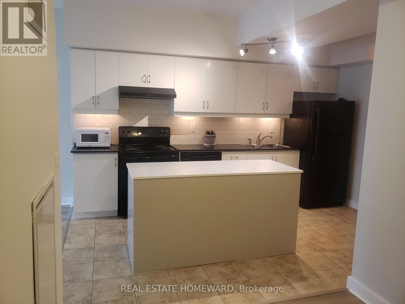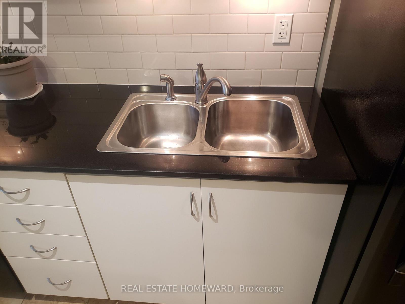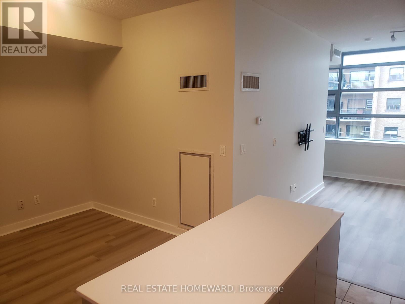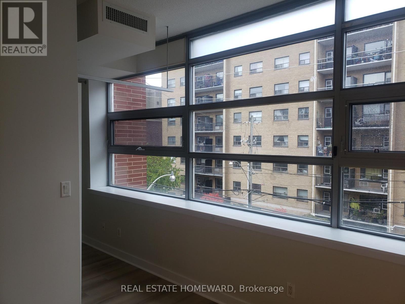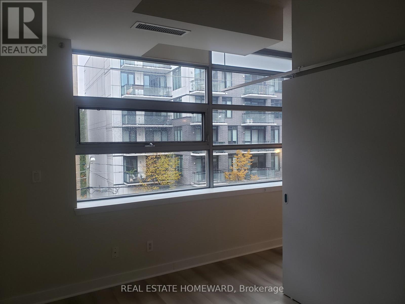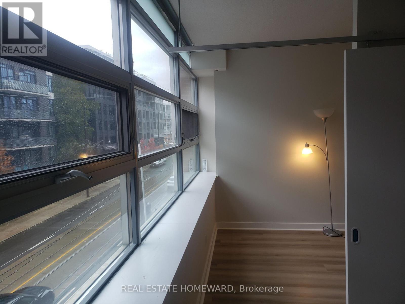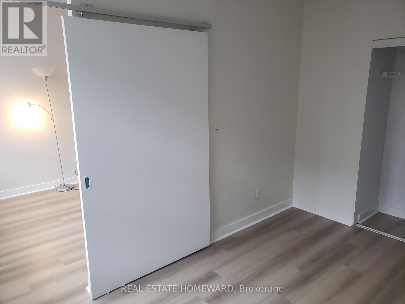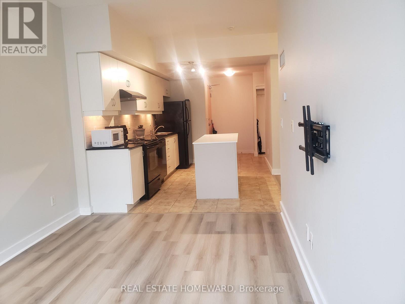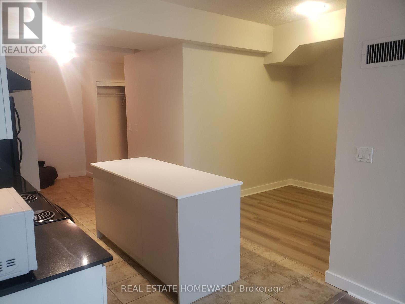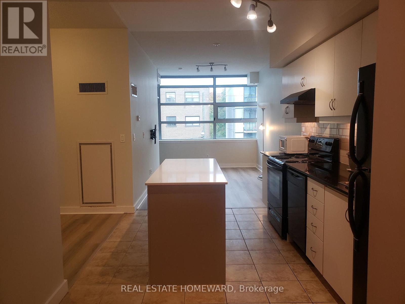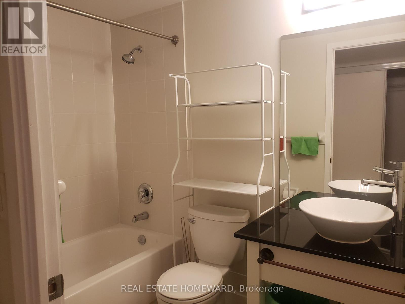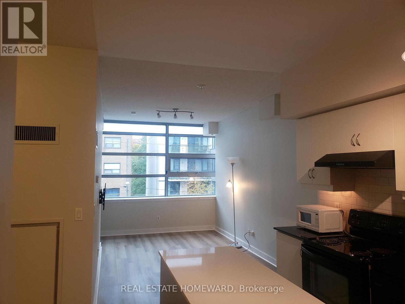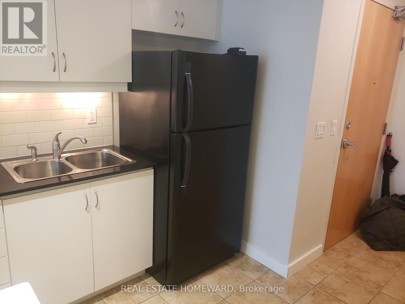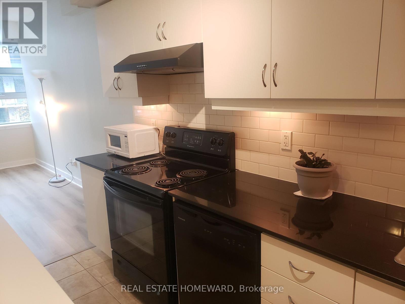309 - 601 Kingston Road Toronto, Ontario M4E 3Y2
$2,300 Monthly
North Beach Condo. Upscale one-bedroom end-unit plus a den. Includes one underground parking spot, a locker, a built-in dishwasher, and an in-suite washer and dryer. Central air conditioning, gas heating. Large kitchen with a kitchen island offering extra storage and counter space. This kitchen features full-size kitchen appliances, a double sink, and a built-in dishwasher. A soft-loft inspired building with 9-foot ceilings and oversized industrial-style windows. Granite kitchen countertops, lots of cupboards, and full counter space. Spacious four-piece washroom. The bedroom has a double closet. Great location. TTC access out front allows for a short bus ride to the Main subway station or the Danforth GO station. Enjoy the nearby beaches. Walk or bike to the beautiful lakefront and enjoy kilometres of sandy beaches, walking paths, a lakefront boardwalk, and forever bike trails. Walk out to transit, shops, cafes, and The Big Carrot just outside. Easy highway access. Walk to Kew Gardens (approx. 18 mins), or the new YMCA (approx. 10 mins). Non-smokers only. (id:50886)
Property Details
| MLS® Number | E12520130 |
| Property Type | Single Family |
| Community Name | The Beaches |
| Amenities Near By | Public Transit |
| Community Features | Pets Allowed With Restrictions |
| Features | Elevator, Carpet Free, In Suite Laundry |
| Parking Space Total | 1 |
Building
| Bathroom Total | 1 |
| Bedrooms Above Ground | 1 |
| Bedrooms Below Ground | 1 |
| Bedrooms Total | 2 |
| Amenities | Party Room, Storage - Locker |
| Appliances | Garage Door Opener Remote(s), Dishwasher, Dryer, Microwave, Stove, Washer, Refrigerator |
| Basement Type | None |
| Cooling Type | Central Air Conditioning |
| Exterior Finish | Brick |
| Heating Fuel | Natural Gas |
| Heating Type | Forced Air |
| Size Interior | 600 - 699 Ft2 |
| Type | Apartment |
Parking
| Underground | |
| Garage |
Land
| Acreage | No |
| Land Amenities | Public Transit |
Rooms
| Level | Type | Length | Width | Dimensions |
|---|---|---|---|---|
| Main Level | Kitchen | 4.25 m | 2.77 m | 4.25 m x 2.77 m |
| Main Level | Living Room | 4.36 m | 2.77 m | 4.36 m x 2.77 m |
| Main Level | Den | 2.26 m | 2 m | 2.26 m x 2 m |
| Main Level | Bedroom | 3.77 m | 2.55 m | 3.77 m x 2.55 m |
https://www.realtor.ca/real-estate/29078732/309-601-kingston-road-toronto-the-beaches-the-beaches
Contact Us
Contact us for more information
Kerry Mark
Salesperson
www.kerrymark.ca/
1858 Queen Street E.
Toronto, Ontario M4L 1H1
(416) 698-2090
(416) 693-4284
www.homeward.info/

