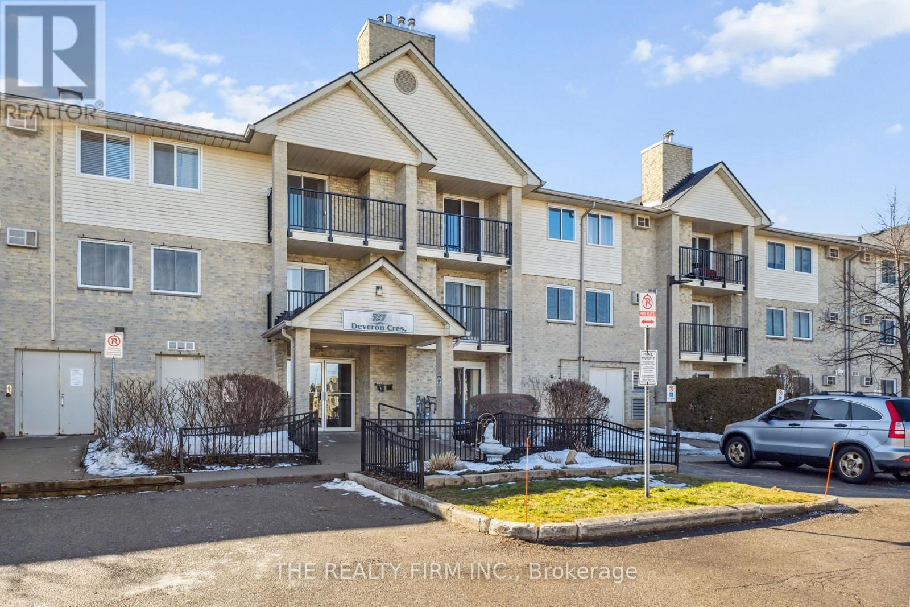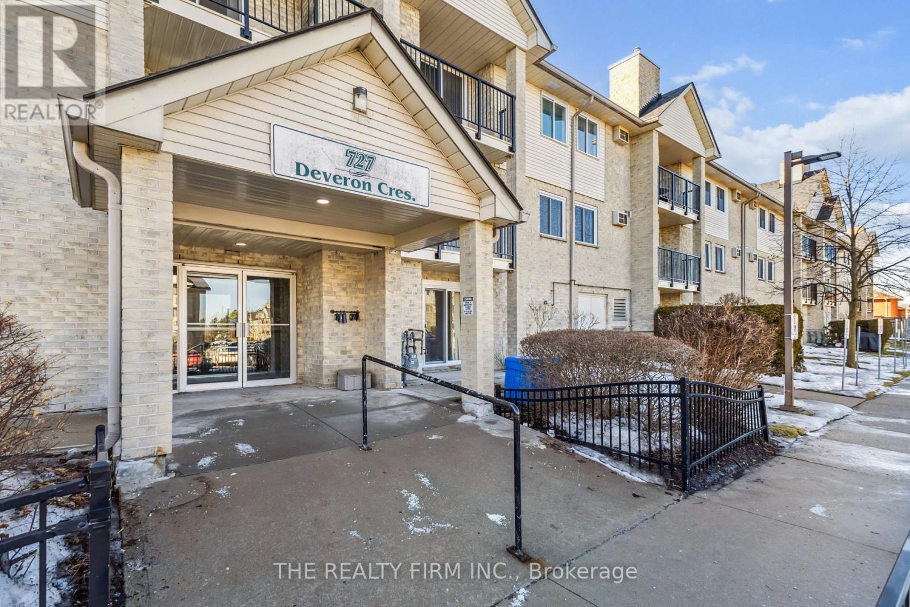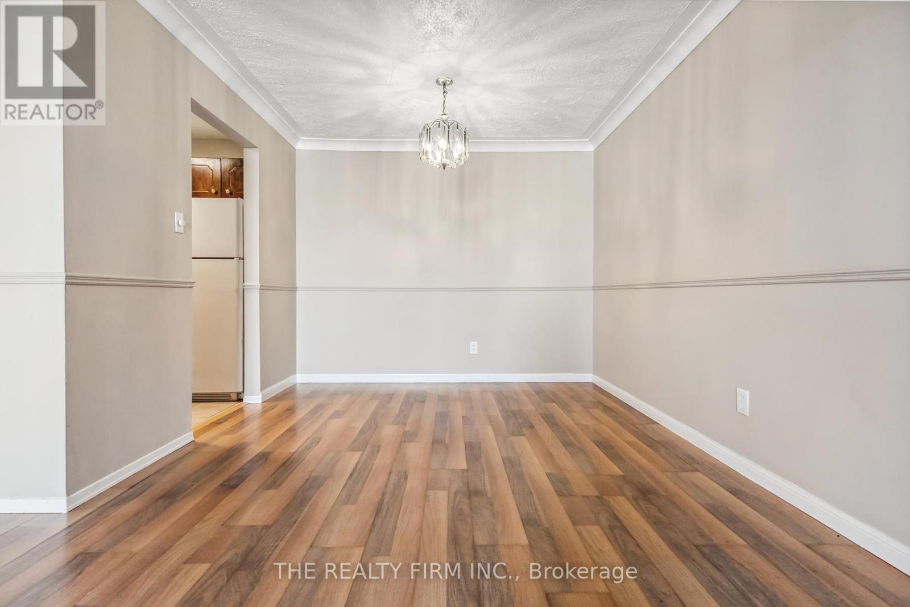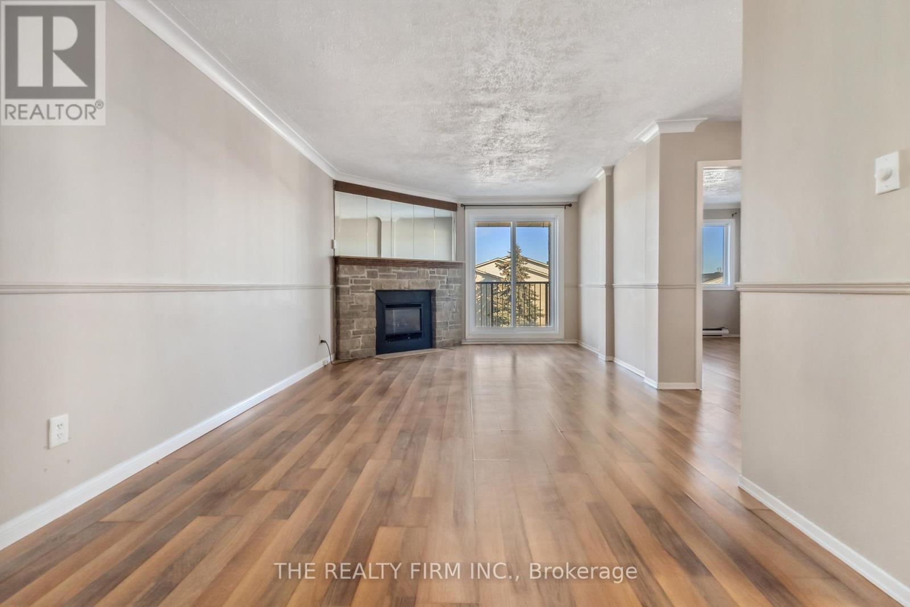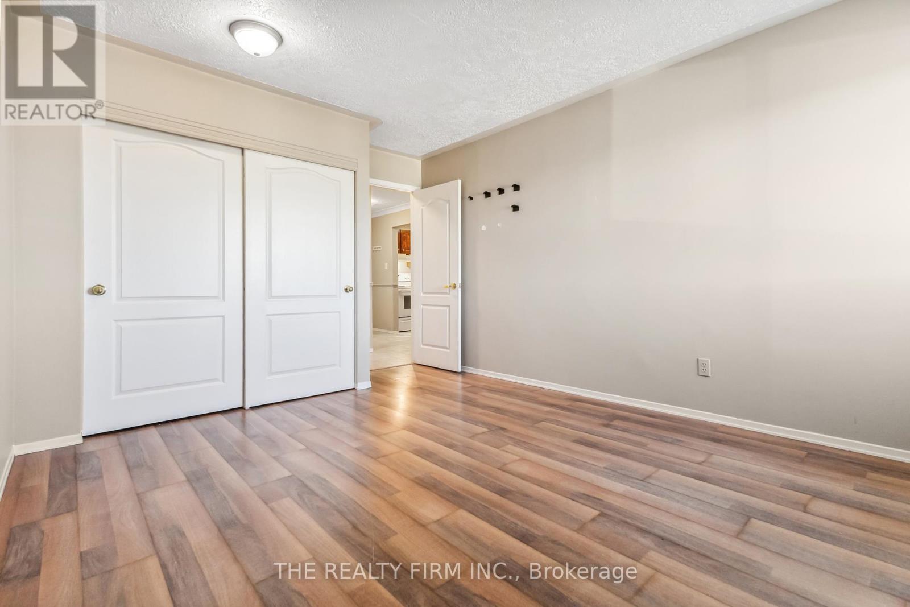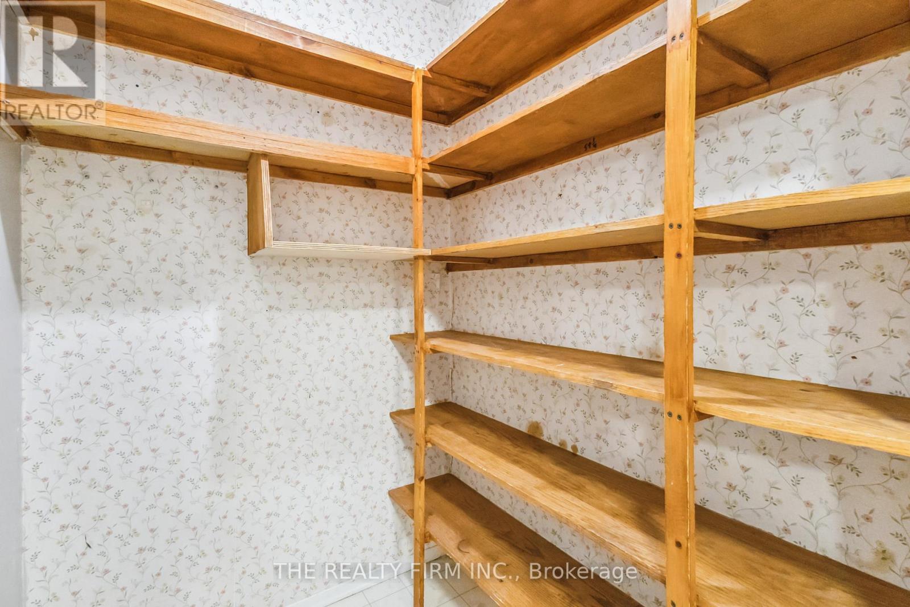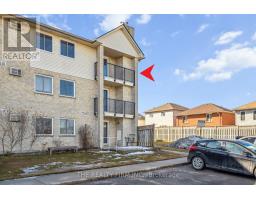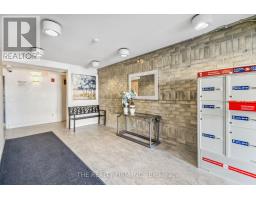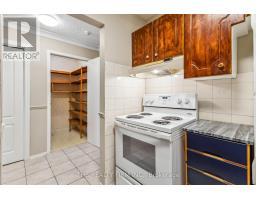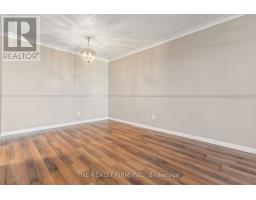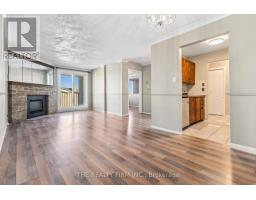309 - 727 Deveron Crescent London, Ontario N5Z 4X4
$299,900Maintenance, Water, Common Area Maintenance, Insurance
$407 Monthly
Maintenance, Water, Common Area Maintenance, Insurance
$407 MonthlyThis top-floor, 2-bedroom end unit, with only 1 adjoining neighbour, features a balcony, in-suite laundry, and a storage room. It offers two generously sized bedrooms, a bathroom, and an open kitchen-living room layout with a fireplace and access to a renovated balcony. The complex provides ample parking, an outdoor pool, an exercise room, and a sauna. Ideally situated in a quiet corner of the complex, it offers easy access to major highways, shopping, Victoria and Parkwood hospitals, parks, public transit, hiking trails, and more. Water is included in the condo fee. Pond Mills has much to offer! The community's main park, Southeast Optimist Park, offers amenities such as two baseball diamonds, a half-basketball court, a playground, and a spray pad. Additionally, Pond Mills is home to two of the picturesque ponds within the Westminster Ponds/Pond Mills Environmentally Significant Area. Residents can enjoy scenic trails that wind through the area, offering opportunities to connect with nature and observe diverse wildlife and plant species. (id:50886)
Property Details
| MLS® Number | X12016269 |
| Property Type | Single Family |
| Community Name | South T |
| Amenities Near By | Hospital, Park, Public Transit, Schools |
| Community Features | Pet Restrictions |
| Equipment Type | None |
| Features | Balcony |
| Parking Space Total | 2 |
| Pool Type | Outdoor Pool |
| Rental Equipment Type | None |
Building
| Bathroom Total | 1 |
| Bedrooms Above Ground | 2 |
| Bedrooms Total | 2 |
| Age | 31 To 50 Years |
| Amenities | Exercise Centre, Sauna, Visitor Parking, Fireplace(s) |
| Appliances | Water Heater |
| Exterior Finish | Vinyl Siding, Brick |
| Fire Protection | Controlled Entry |
| Fireplace Present | Yes |
| Fireplace Total | 1 |
| Fireplace Type | Insert |
| Heating Fuel | Electric |
| Heating Type | Baseboard Heaters |
| Size Interior | 800 - 899 Ft2 |
| Type | Apartment |
Parking
| No Garage |
Land
| Acreage | No |
| Land Amenities | Hospital, Park, Public Transit, Schools |
| Surface Water | Lake/pond |
Rooms
| Level | Type | Length | Width | Dimensions |
|---|---|---|---|---|
| Main Level | Living Room | 5.03 m | 3.53 m | 5.03 m x 3.53 m |
| Main Level | Dining Room | 3.04 m | 2.52 m | 3.04 m x 2.52 m |
| Main Level | Kitchen | 2.42 m | 2.07 m | 2.42 m x 2.07 m |
| Main Level | Primary Bedroom | 4.57 m | 3.31 m | 4.57 m x 3.31 m |
| Main Level | Bedroom | 3.9 m | 3 m | 3.9 m x 3 m |
https://www.realtor.ca/real-estate/28017638/309-727-deveron-crescent-london-south-t
Contact Us
Contact us for more information
Anita Pimentel
Salesperson
www.dreamhomelondon.com/
www.facebook.com/dreamhomelondon
(519) 601-1160
Will Harris
Salesperson
(519) 601-1160

