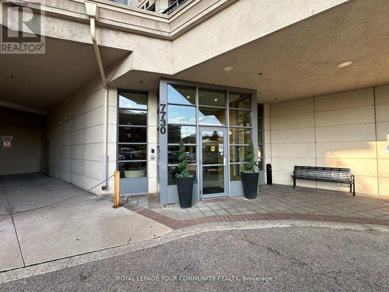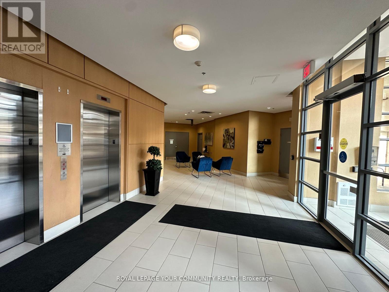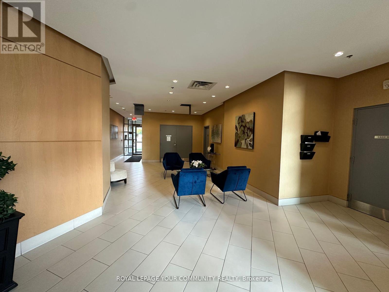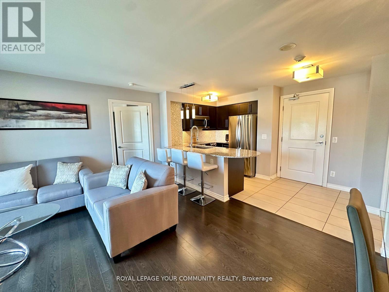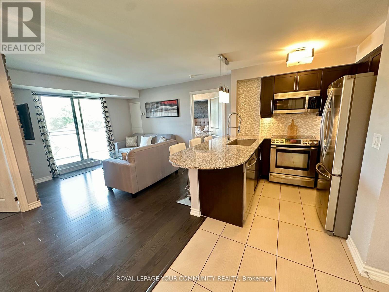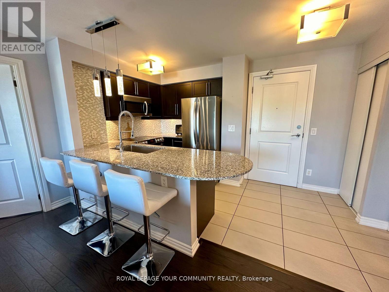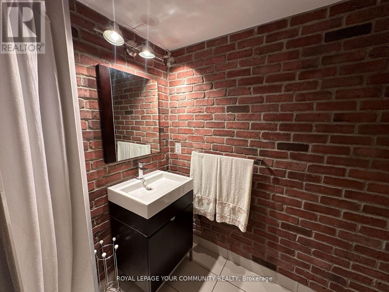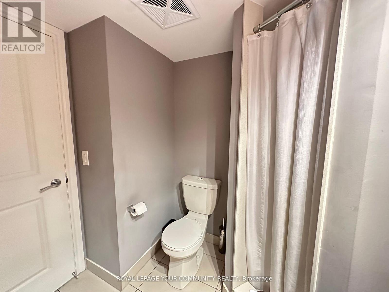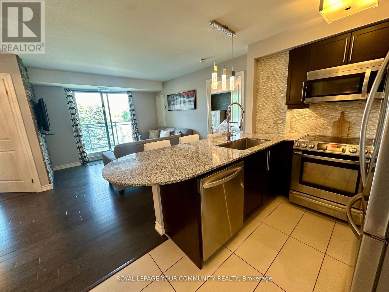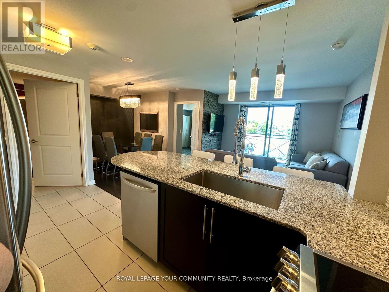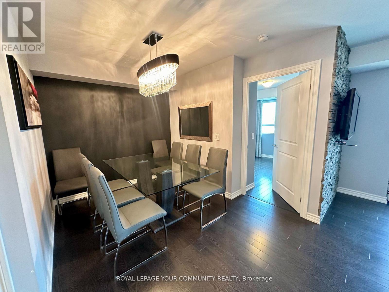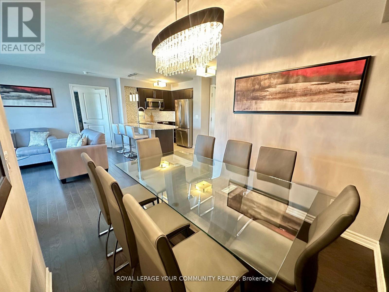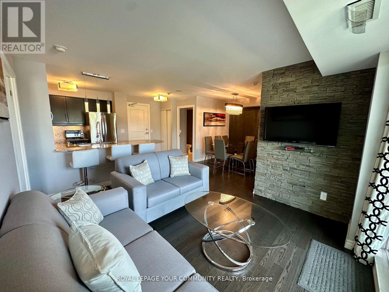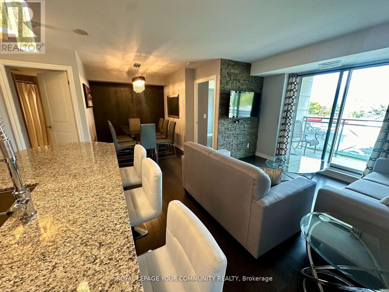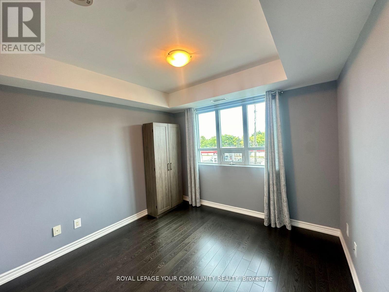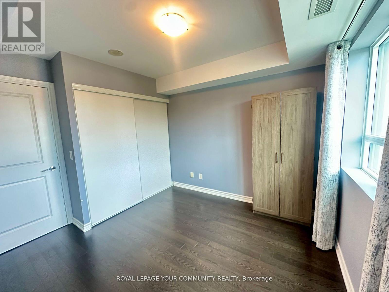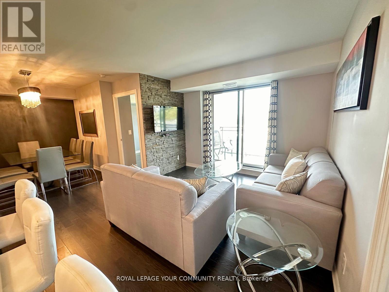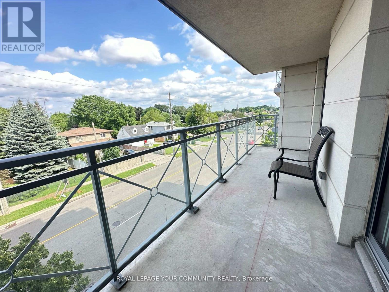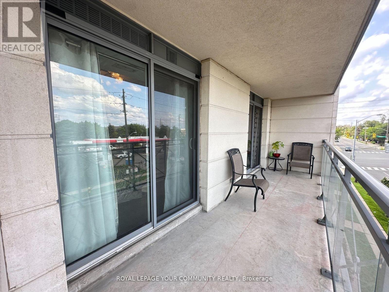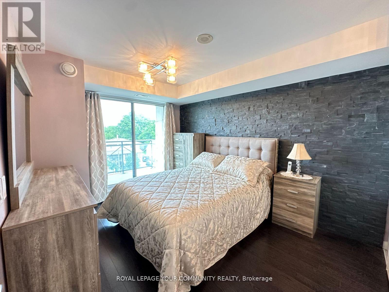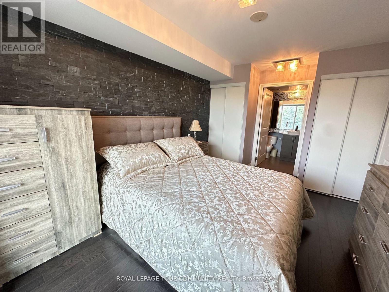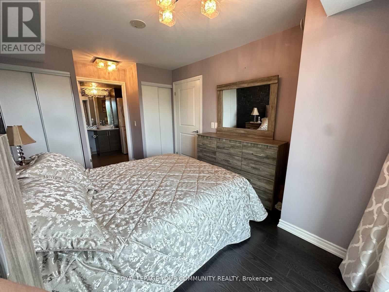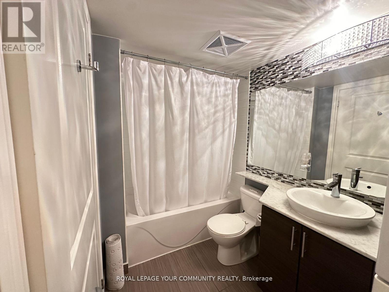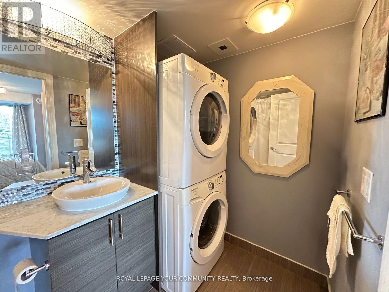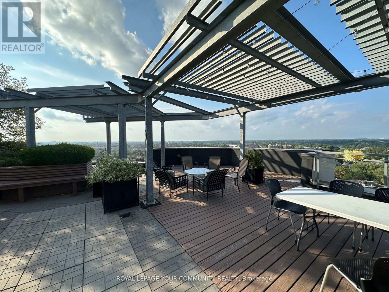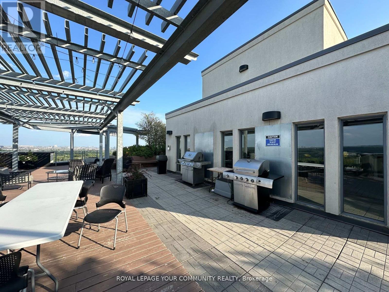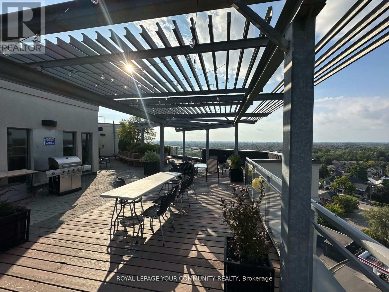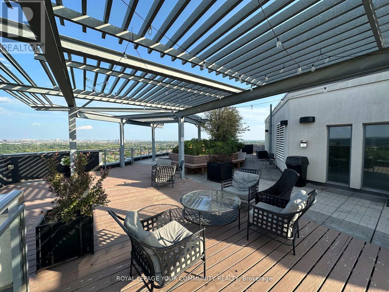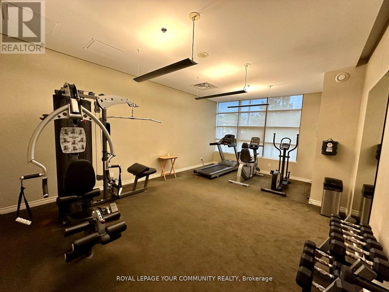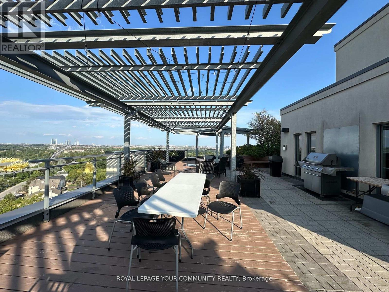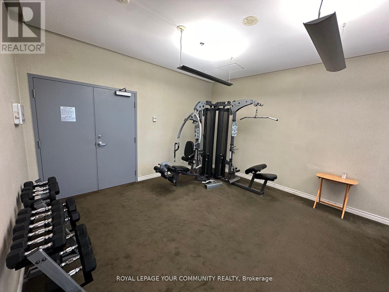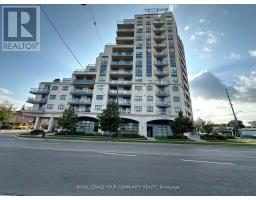309 - 7730 Kipling Avenue Vaughan, Ontario L4L 1Y9
$3,000 Monthly
Chic, Fully Furnished Boutique Style Building Located In The Heart Of Woodbridge-Elegant & Spacious, This Condo Has Many Desired Features. Attributes Include: Rich, Dark Laminate Flooring, A Modern Kitchen With Granite Counter-Top, Mosaic Backsplash, Seating at the Breakfast Bar & Built-In Stainless Steel Appliances. Trendy Lighting and Stone Feature Walls Accent The Living Space. The Well-Appointed Floor Plan, with 2 Large Functional Bedrooms Have Ample Storage For Comfort Living. Open Concept, Bright and Inviting With Tranquil Views, The Balcony Offers Relaxation Space To Enjoy a Book Or Time With Friends. The Rooftop Garden Offers Additional Outdoor Space To Enjoy A BBQ, Sunsets + Garden Seating. Turn Key, Show With Confidence. (id:50886)
Property Details
| MLS® Number | N12468580 |
| Property Type | Single Family |
| Community Name | Vaughan Grove |
| Amenities Near By | Park, Public Transit |
| Community Features | Pets Allowed With Restrictions, Community Centre |
| Features | Balcony, Carpet Free |
| Parking Space Total | 1 |
Building
| Bathroom Total | 2 |
| Bedrooms Above Ground | 2 |
| Bedrooms Total | 2 |
| Amenities | Exercise Centre, Party Room, Visitor Parking, Storage - Locker |
| Appliances | Dishwasher, Dryer, Microwave, Oven, Stove, Washer, Window Coverings, Refrigerator |
| Basement Type | None |
| Cooling Type | Central Air Conditioning |
| Exterior Finish | Brick |
| Fireplace Present | Yes |
| Flooring Type | Laminate |
| Heating Fuel | Natural Gas |
| Heating Type | Forced Air |
| Size Interior | 800 - 899 Ft2 |
| Type | Apartment |
Parking
| Underground | |
| Garage |
Land
| Acreage | No |
| Land Amenities | Park, Public Transit |
Rooms
| Level | Type | Length | Width | Dimensions |
|---|---|---|---|---|
| Flat | Kitchen | 2.74 m | 2.47 m | 2.74 m x 2.47 m |
| Flat | Living Room | 3.23 m | 3.96 m | 3.23 m x 3.96 m |
| Flat | Dining Room | 3.05 m | 2.43 m | 3.05 m x 2.43 m |
| Flat | Primary Bedroom | 3.07 m | 3.96 m | 3.07 m x 3.96 m |
| Flat | Bedroom 2 | 3.04 m | 2.92 m | 3.04 m x 2.92 m |
Contact Us
Contact us for more information
Laura Cormaggi
Salesperson
www.facebook.com/laura.cormaggi
8854 Yonge Street
Richmond Hill, Ontario L4C 0T4
(905) 731-2000
(905) 886-7556
Frank Cormaggi
Salesperson
(416) 254-2121
8854 Yonge Street
Richmond Hill, Ontario L4C 0T4
(905) 731-2000
(905) 886-7556


