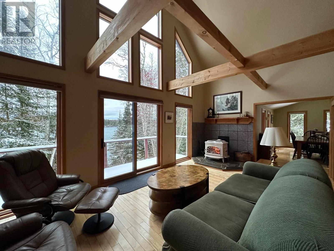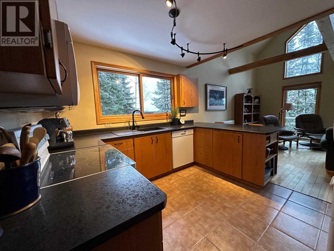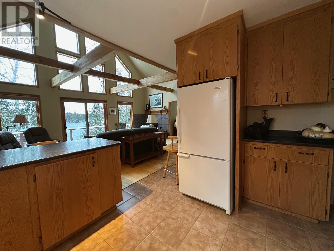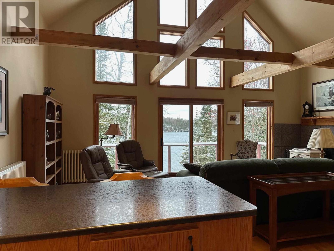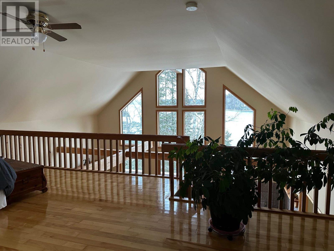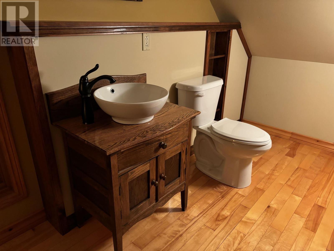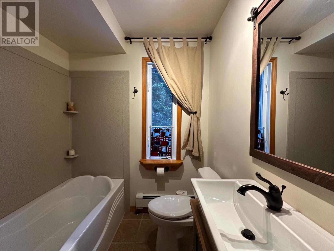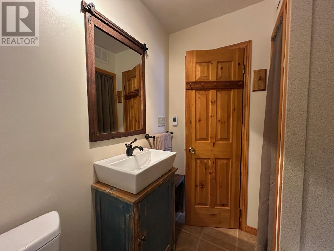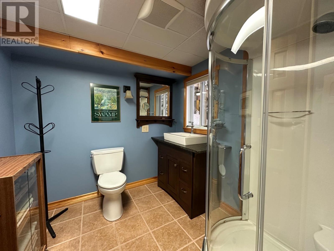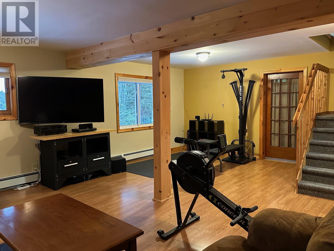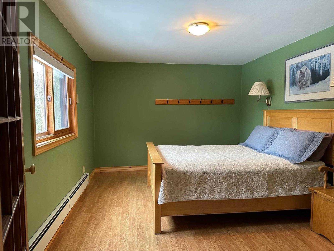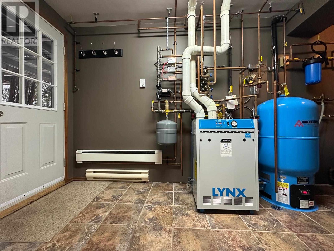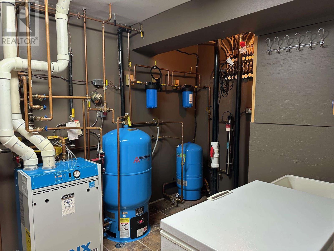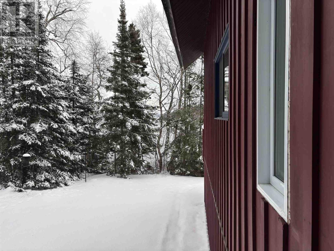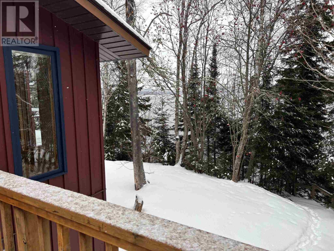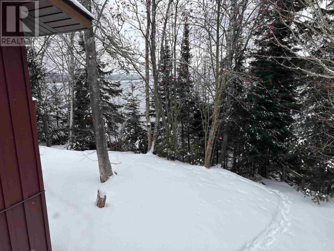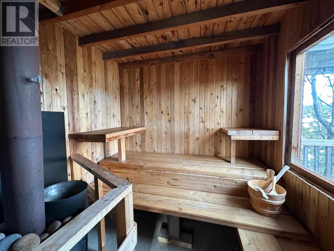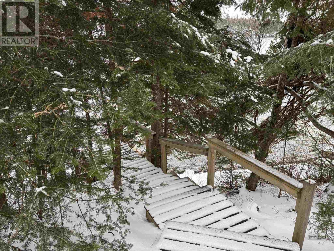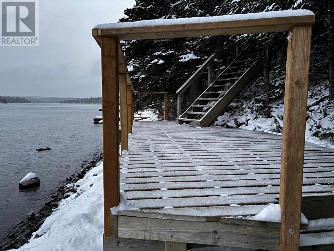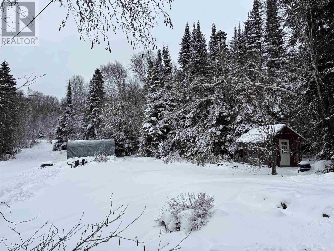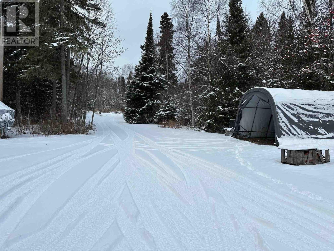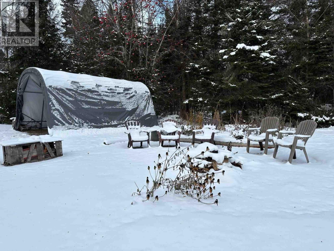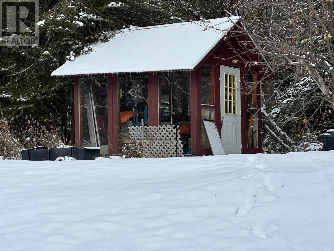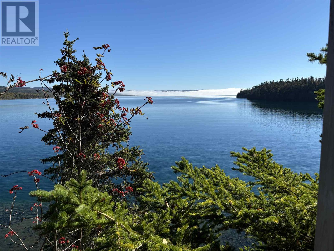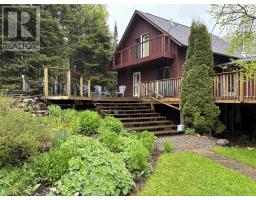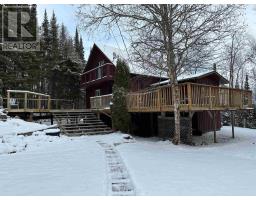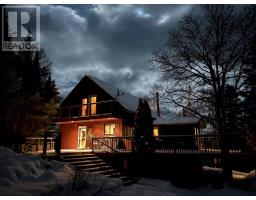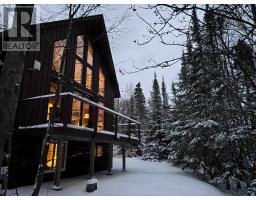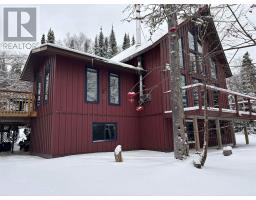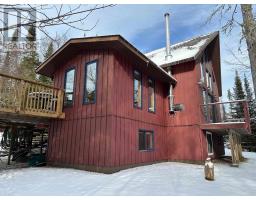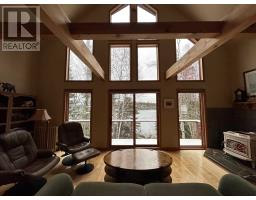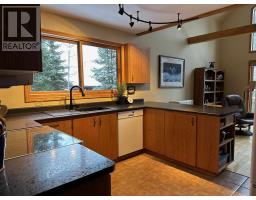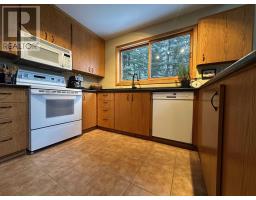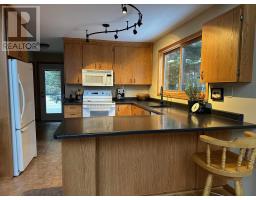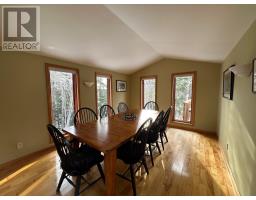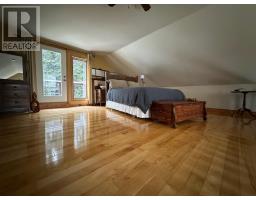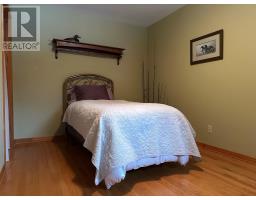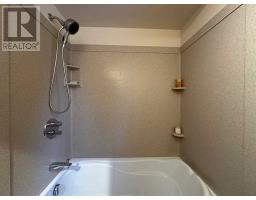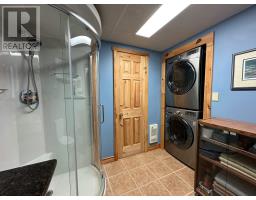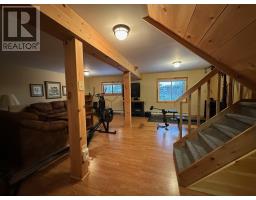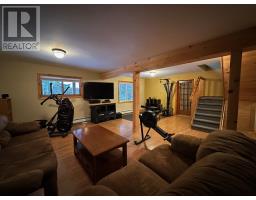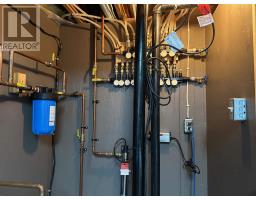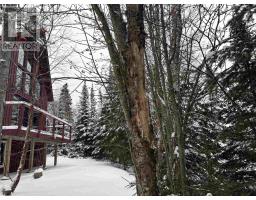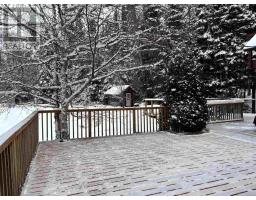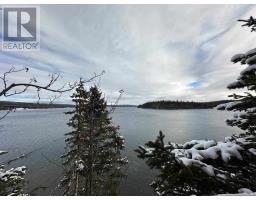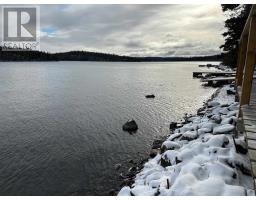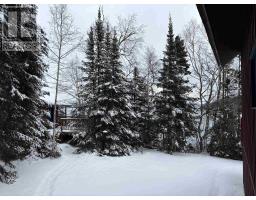309 Cedar Ln Rossport, Ontario P0T 2R0
$575,000
This stunning 3 bedroom, 3 bath waterfront home on a private island offers breath taking views of Lake Superior and nature at your door step. With high ceilings, exposed beams and an expansive one acre property, this home is a true paradise. Enjoy picturesque sunrises, a cliffside sauna and a cozy firepit area amidst the wooded lot. Perfect for those seeking tranquility and natural beauty. Multiple heat sources for those cold winter nights, a cozy wood burning stove with the main heat source being propane boiler. (id:50886)
Property Details
| MLS® Number | TB243659 |
| Property Type | Single Family |
| Community Name | Rossport |
| Communication Type | High Speed Internet |
| Features | Crushed Stone Driveway |
| Storage Type | Storage Shed |
| Structure | Deck, Greenhouse, Shed |
| Water Front Type | Waterfront |
Building
| Bathroom Total | 3 |
| Bedrooms Above Ground | 2 |
| Bedrooms Below Ground | 1 |
| Bedrooms Total | 3 |
| Appliances | Dishwasher, Satellite Dish Receiver, Dryer, Blinds, Refrigerator, Washer |
| Basement Development | Finished |
| Basement Type | Full (finished) |
| Constructed Date | 1995 |
| Construction Style Attachment | Detached |
| Exterior Finish | Cedar Siding, Wood |
| Fireplace Fuel | Wood |
| Fireplace Present | Yes |
| Fireplace Type | Stove |
| Flooring Type | Hardwood |
| Foundation Type | Poured Concrete, Wood |
| Half Bath Total | 1 |
| Heating Fuel | Electric, Propane |
| Heating Type | Boiler |
| Stories Total | 2 |
| Size Interior | 1,295 Ft2 |
| Utility Water | Lake/river Water Intake |
Parking
| No Garage | |
| Gravel |
Land
| Acreage | Yes |
| Sewer | Septic System |
| Size Frontage | 182.0000 |
| Size Irregular | 1.07 |
| Size Total | 1.07 Ac|1 - 3 Acres |
| Size Total Text | 1.07 Ac|1 - 3 Acres |
Rooms
| Level | Type | Length | Width | Dimensions |
|---|---|---|---|---|
| Second Level | Primary Bedroom | 17.00x18.11 | ||
| Second Level | Bathroom | 2pce | ||
| Basement | Recreation Room | 19.11x22.06 | ||
| Basement | Utility Room | 14.06x7.10 | ||
| Basement | Bedroom | 15.05x10.10 | ||
| Basement | Bathroom | 3pce | ||
| Main Level | Living Room | 23.00x16.11 | ||
| Main Level | Kitchen | 8.05x11.05 | ||
| Main Level | Bedroom | 13.05x8.10 | ||
| Main Level | Dining Room | 10.11x15.05 | ||
| Main Level | Bathroom | 4pce |
Utilities
| Electricity | Available |
https://www.realtor.ca/real-estate/27701897/309-cedar-ln-rossport-rossport
Contact Us
Contact us for more information
Wendy Krystia
Salesperson
(807) 824-3460
www.generationsrealty.ca/
www.facebook.com/wendy.krystia
www.linkedin.com/in/wendy-krystia-90b823113/
2821 Arthur St. E.
Thunder Bay, Ontario P7E 5P5
(807) 623-4455
(807) 623-9435
(807) 623-9435
WWW.BELLUZ.COM







