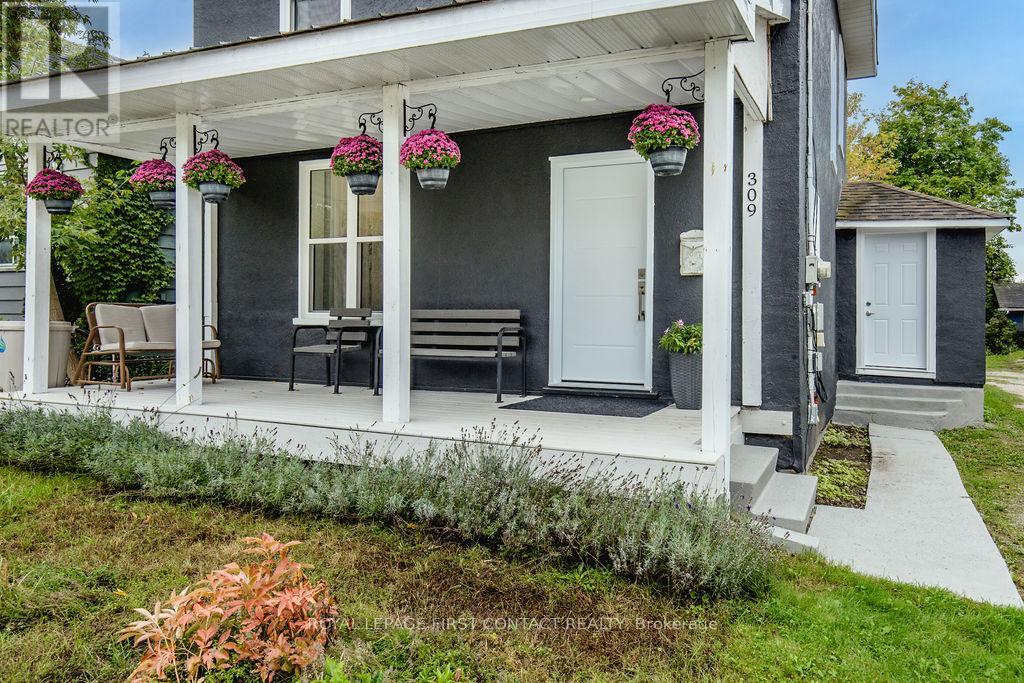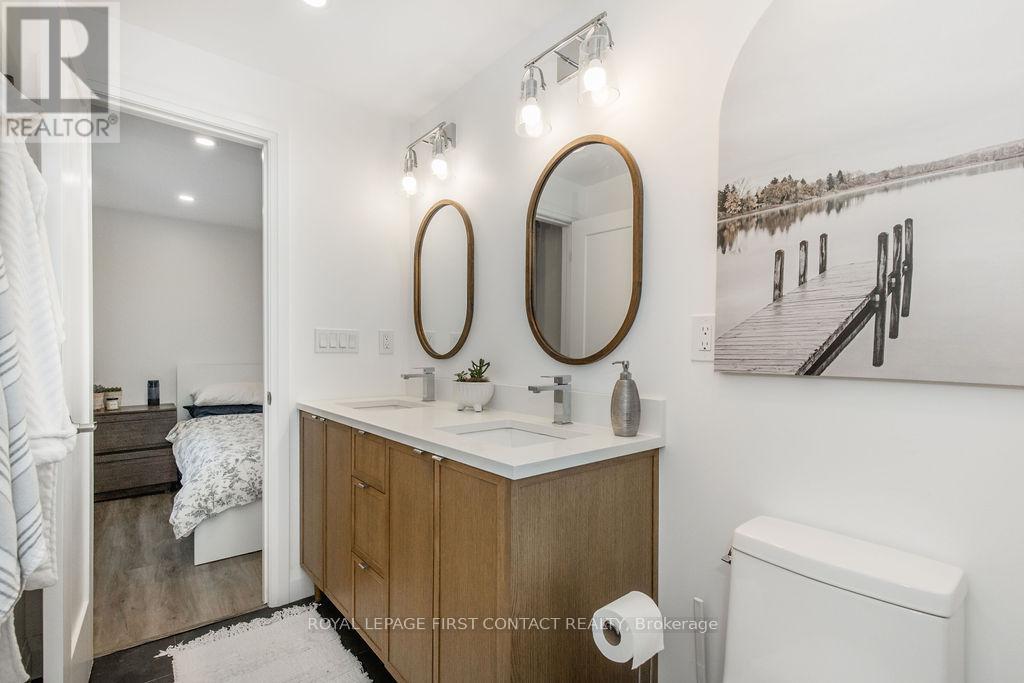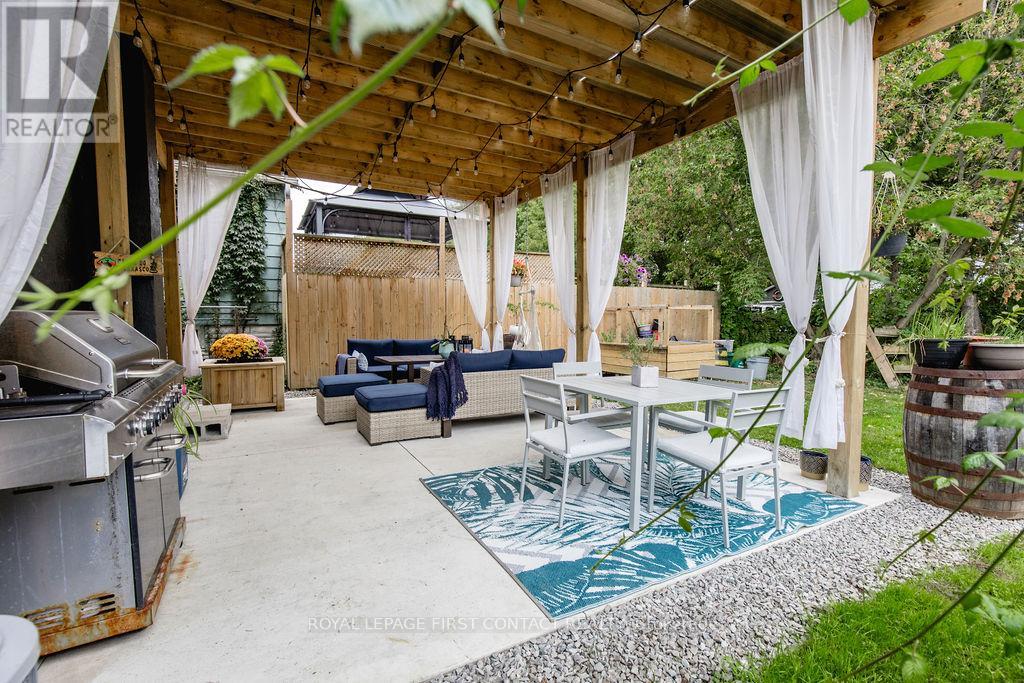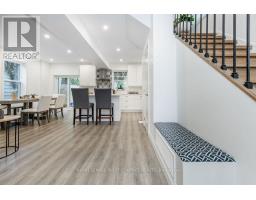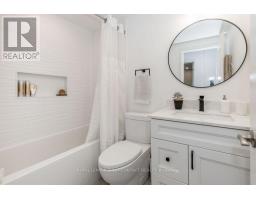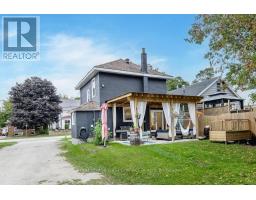309 Gill Street Orillia, Ontario L3V 4K3
$669,900
This extensively renovated, move-in ready century home is a true gem, featuring new windows and updated premium vinyl plank flooring throughout. The open concept main level boasts a modern kitchen featuring an island with breakfast bar, quartz countertops, and wood cabinets with soft-close doors. Upstairs, the primary bedroom offers a walk-in closet and an ensuite with dual sinks and a curbless shower. The other two bedrooms are served by a modern fully renovated 4-piece bathroom. Enjoy the ambiance created by pot lights throughout the home. The backyard is perfect for entertaining with a large poured concrete patio and a covered pergola, while the covered front porch adds to the homes century charm. Ideally located within walking distance to Tudhope Beach and close to Orillia Soldiers Memorial Hospital, local schools, and with easy access to Hwy 12 for commuters, this home is perfect for anyone looking for convenience and comfort. Just move-in and enjoy! (id:50886)
Property Details
| MLS® Number | S9367357 |
| Property Type | Single Family |
| Community Name | Orillia |
| AmenitiesNearBy | Schools |
| ParkingSpaceTotal | 5 |
| Structure | Patio(s), Porch |
Building
| BathroomTotal | 2 |
| BedroomsAboveGround | 3 |
| BedroomsTotal | 3 |
| Appliances | Water Heater, Water Softener, Dishwasher, Dryer, Range, Refrigerator, Stove |
| BasementDevelopment | Unfinished |
| BasementType | Full (unfinished) |
| ConstructionStyleAttachment | Detached |
| CoolingType | Central Air Conditioning |
| ExteriorFinish | Stucco |
| FoundationType | Stone |
| HeatingFuel | Natural Gas |
| HeatingType | Forced Air |
| StoriesTotal | 2 |
| SizeInterior | 1099.9909 - 1499.9875 Sqft |
| Type | House |
| UtilityWater | Municipal Water |
Land
| Acreage | No |
| LandAmenities | Schools |
| Sewer | Sanitary Sewer |
| SizeDepth | 167 Ft |
| SizeFrontage | 40 Ft ,3 In |
| SizeIrregular | 40.3 X 167 Ft |
| SizeTotalText | 40.3 X 167 Ft|under 1/2 Acre |
| ZoningDescription | R3 |
Rooms
| Level | Type | Length | Width | Dimensions |
|---|---|---|---|---|
| Second Level | Bedroom | 3.11 m | 3.06 m | 3.11 m x 3.06 m |
| Second Level | Bedroom | 3.16 m | 3.16 m | 3.16 m x 3.16 m |
| Second Level | Primary Bedroom | 2.73 m | 3.21 m | 2.73 m x 3.21 m |
| Second Level | Bathroom | 3.54 m | 1.6 m | 3.54 m x 1.6 m |
| Second Level | Bathroom | 2.28 m | 1.53 m | 2.28 m x 1.53 m |
| Main Level | Dining Room | 2.83 m | 3.01 m | 2.83 m x 3.01 m |
| Main Level | Living Room | 5.38 m | 4.51 m | 5.38 m x 4.51 m |
| Main Level | Kitchen | 3.5 m | 3.01 m | 3.5 m x 3.01 m |
| Main Level | Laundry Room | 1.7 m | 2.29 m | 1.7 m x 2.29 m |
Utilities
| Cable | Installed |
| Sewer | Installed |
https://www.realtor.ca/real-estate/27465815/309-gill-street-orillia-orillia
Interested?
Contact us for more information
Kevin Winters
Salesperson
299 Lakeshore Drive #100, 100142 &100423
Barrie, Ontario L4N 7Y9


