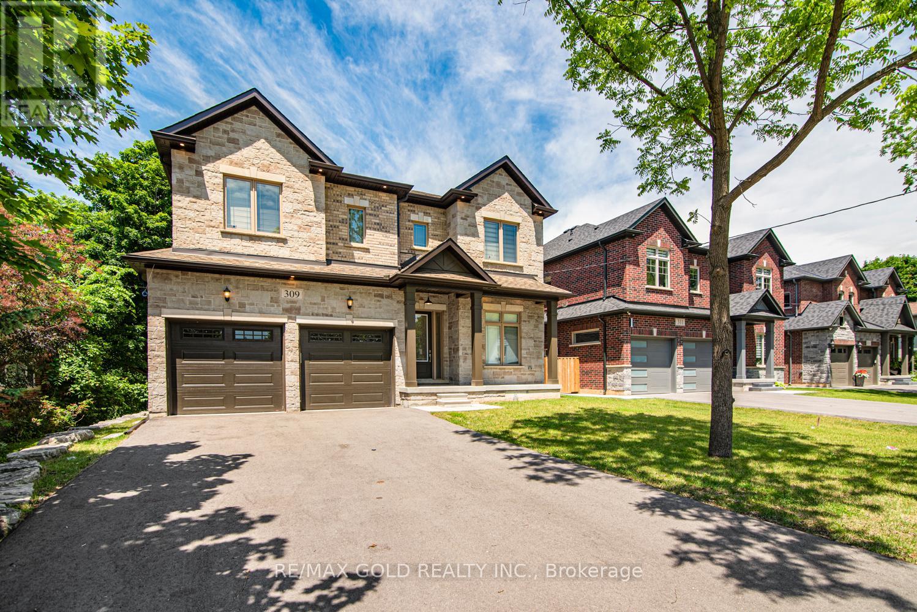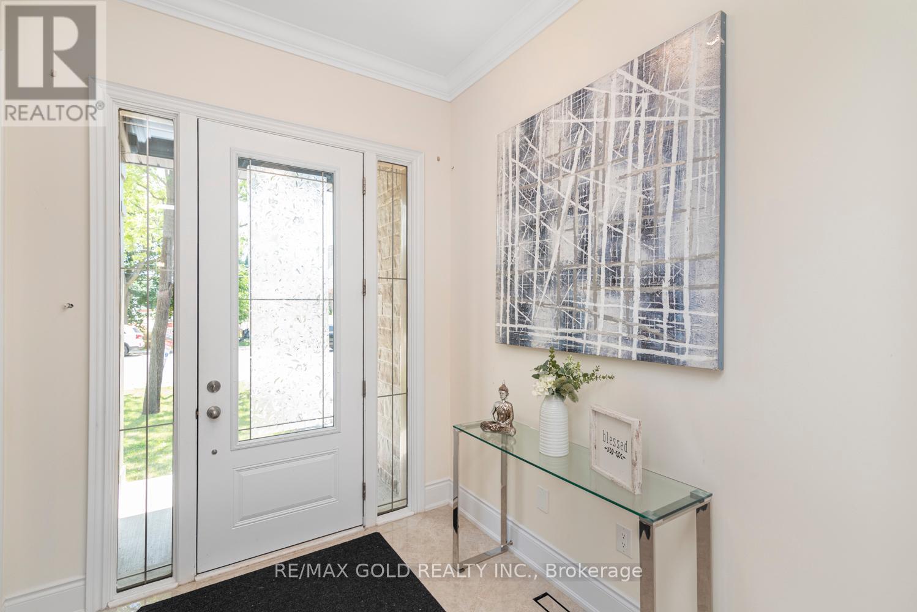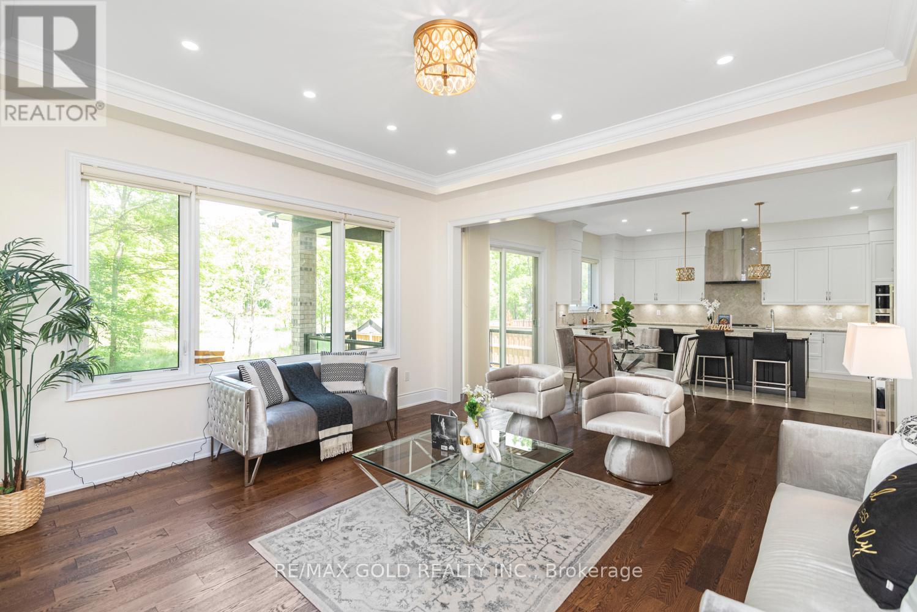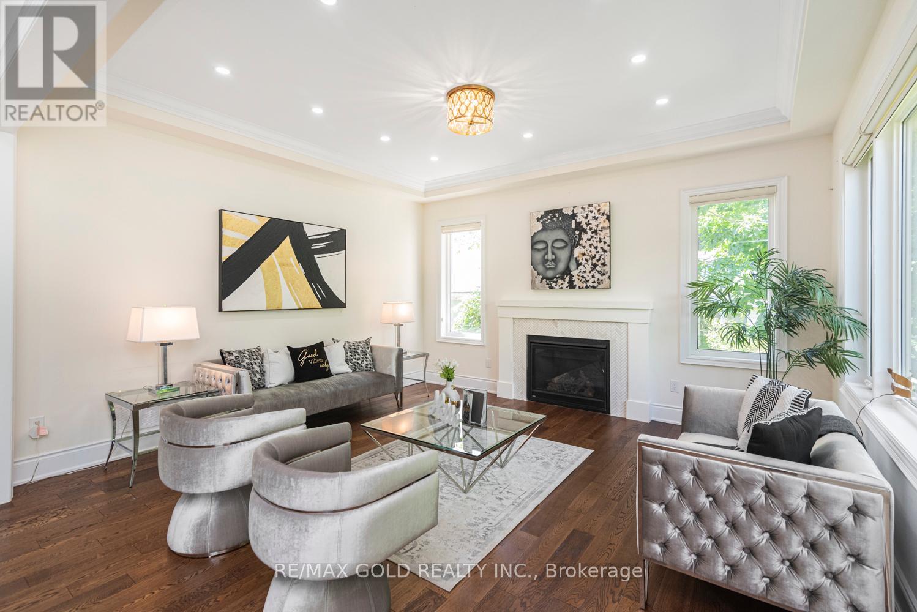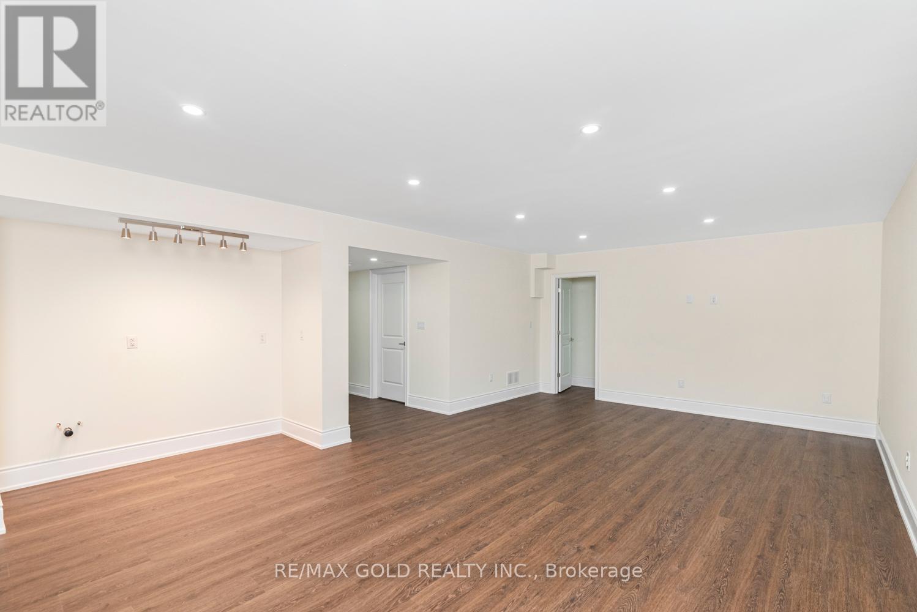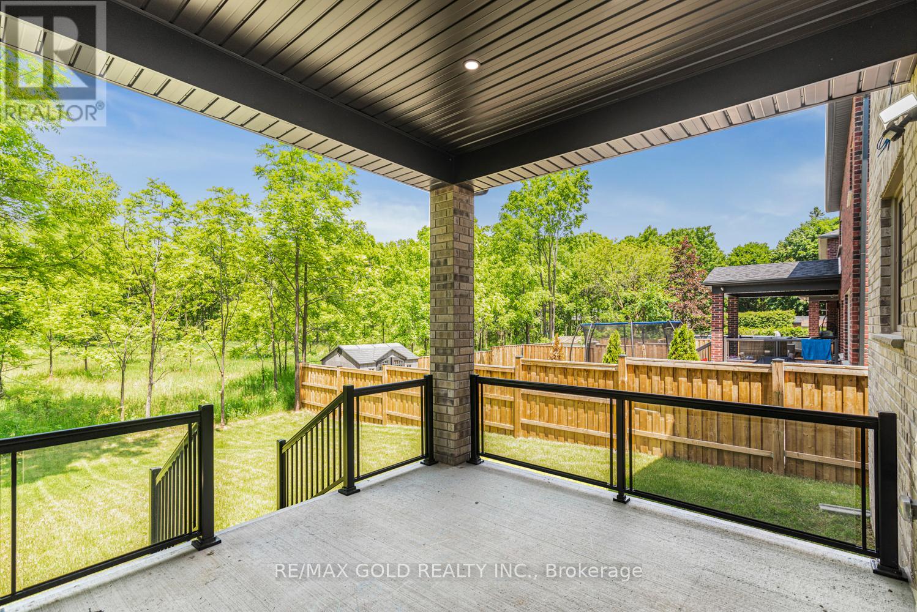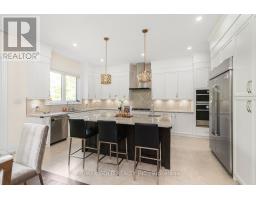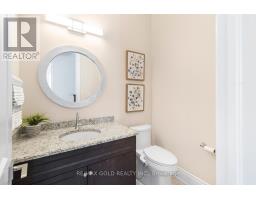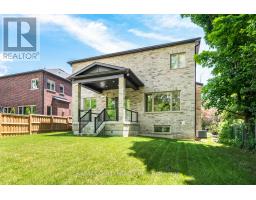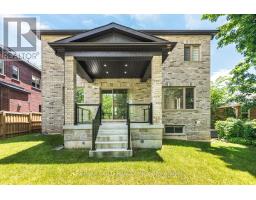309 Parkside Drive Hamilton, Ontario L0R 2H1
$4,700 Monthly
Fully Upgraded Custom built detached home on a premium lot Beautifully Designed 2-Story, 4 Bedrooms Plus Finished basement with washroom ,B/R & Rough In for Wet bar , 4.5 Baths, Top quality Customized Finishes.10' Main And 2nd-Floor Ceilings. Custom-Designed Kitchen With Soft-Close Doors & Drawers, Pull-Out Garbage, Granite Countertops, And A Walk-In Pantry. Built-In Bench And Cubbies For Mudroom. Full list of upgrades . Extended Long driveway to park cars. All Bedrooms attached to wash rooms . 2 master B/R's. **** EXTRAS **** Pot lights , Custom Built in appliances , Finished basement ,Pantry. Built-In Bench And Cubbies For Mudroom Steps from schools Close to all amenities, transit and shopping. All appliances included with extended warranty. (id:50886)
Property Details
| MLS® Number | X10406101 |
| Property Type | Single Family |
| Community Name | Rural Flamborough |
| Features | In Suite Laundry, Sump Pump |
| ParkingSpaceTotal | 6 |
Building
| BathroomTotal | 5 |
| BedroomsAboveGround | 4 |
| BedroomsBelowGround | 1 |
| BedroomsTotal | 5 |
| Amenities | Fireplace(s) |
| BasementDevelopment | Finished |
| BasementType | N/a (finished) |
| ConstructionStyleAttachment | Detached |
| CoolingType | Central Air Conditioning |
| ExteriorFinish | Brick, Stone |
| FireplacePresent | Yes |
| FireplaceTotal | 1 |
| FoundationType | Concrete |
| HalfBathTotal | 1 |
| HeatingFuel | Natural Gas |
| HeatingType | Forced Air |
| StoriesTotal | 2 |
| Type | House |
| UtilityWater | Municipal Water |
Parking
| Garage |
Land
| Acreage | No |
| Sewer | Sanitary Sewer |
| SizeDepth | 122 Ft |
| SizeFrontage | 53 Ft |
| SizeIrregular | 53 X 122 Ft |
| SizeTotalText | 53 X 122 Ft |
https://www.realtor.ca/real-estate/27614095/309-parkside-drive-hamilton-rural-flamborough
Interested?
Contact us for more information
Vishav Bhandari
Broker
2720 North Park Drive #201
Brampton, Ontario L6S 0E9
Tanish Bhandari
Salesperson
2980 Drew Road Unit 231
Mississauga, Ontario L4T 0A7

