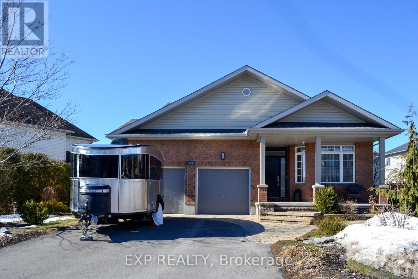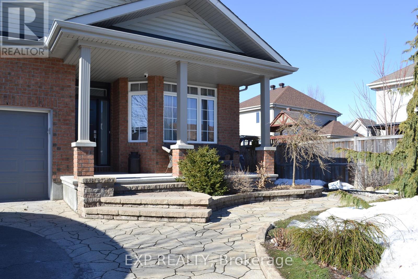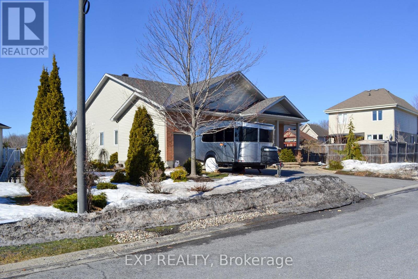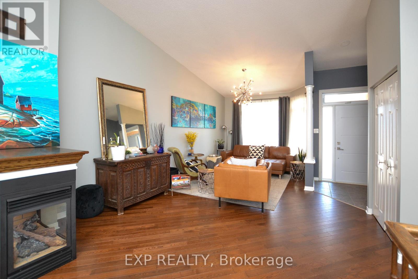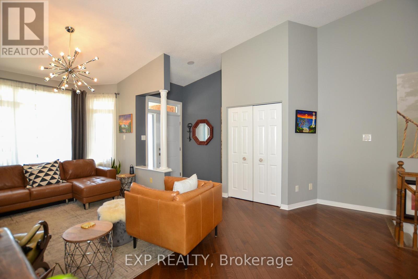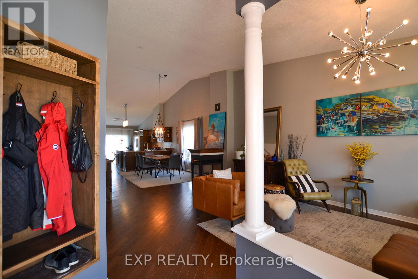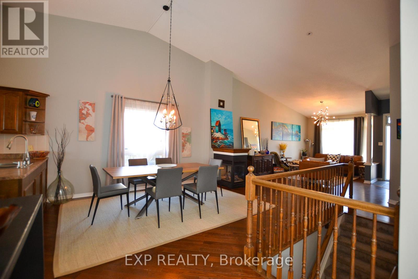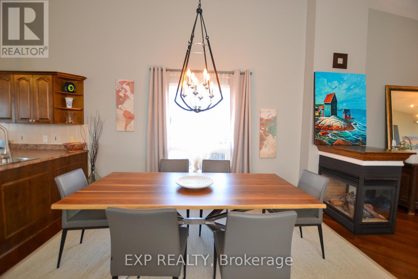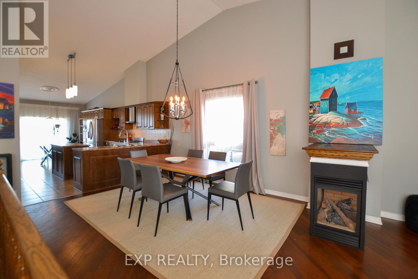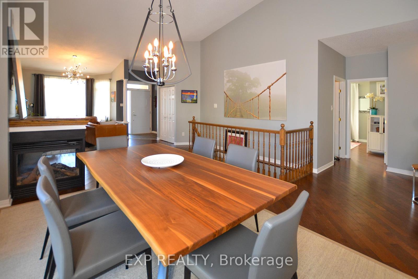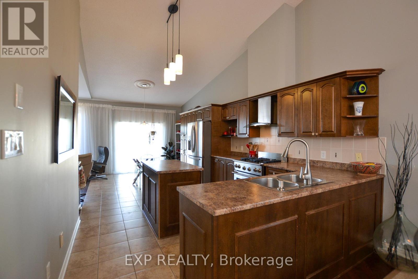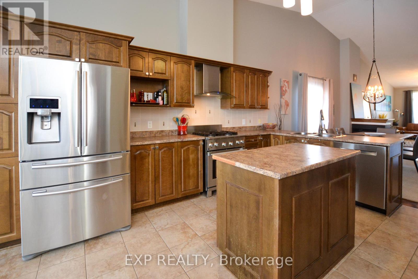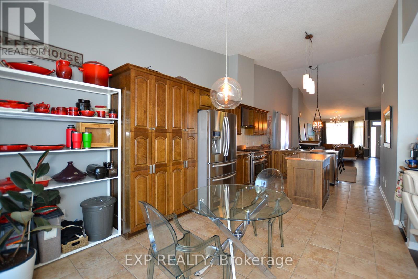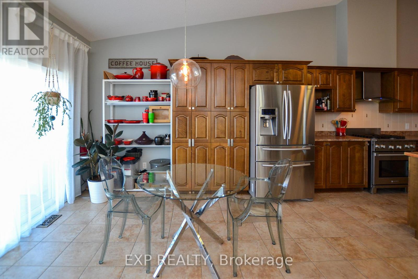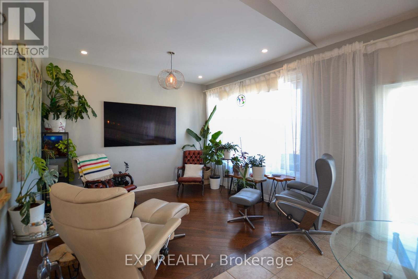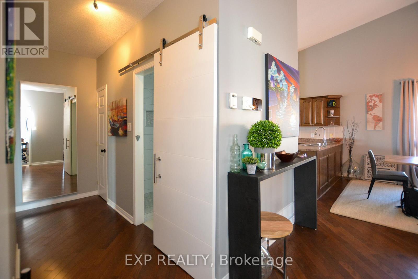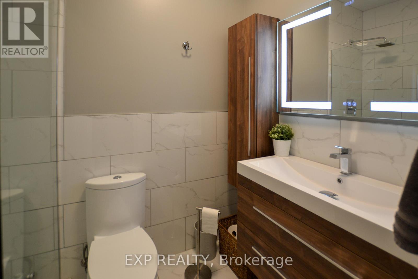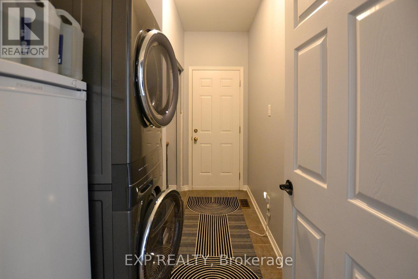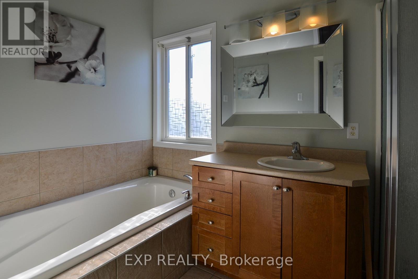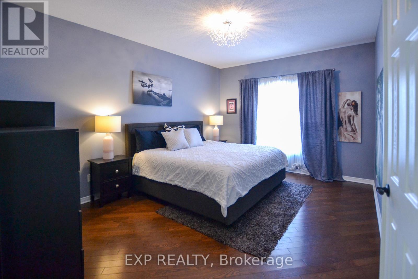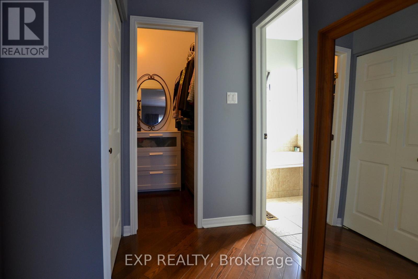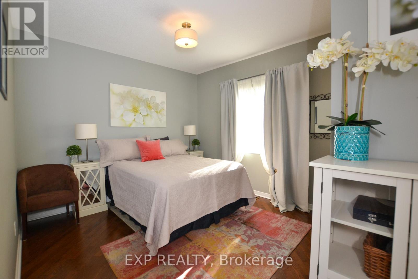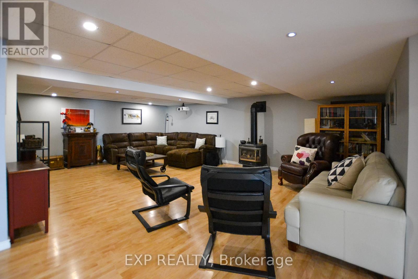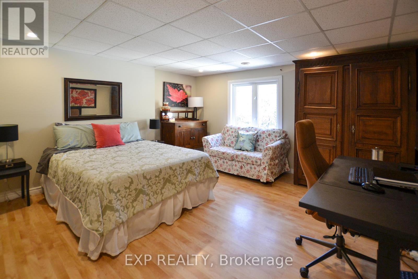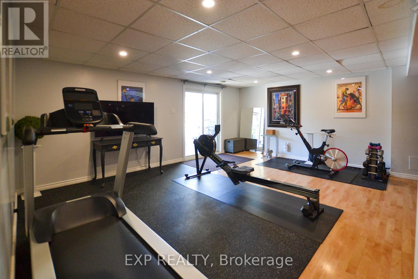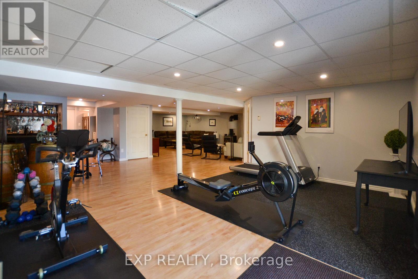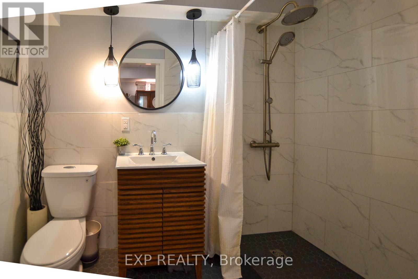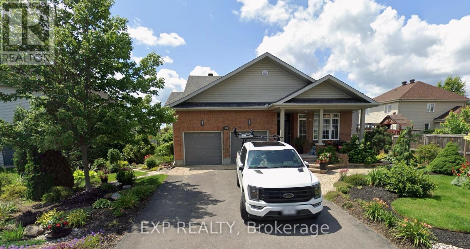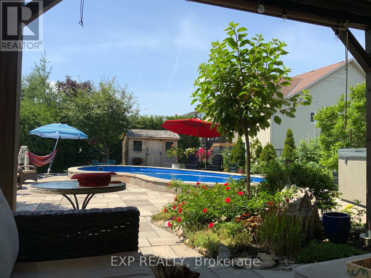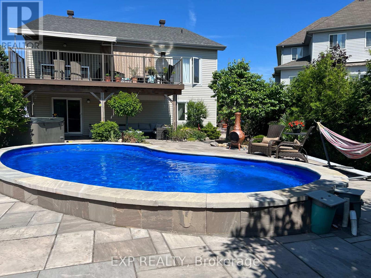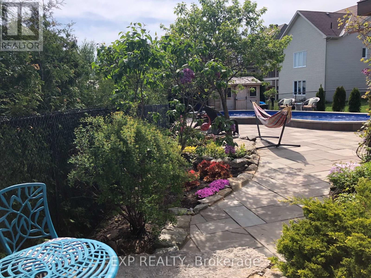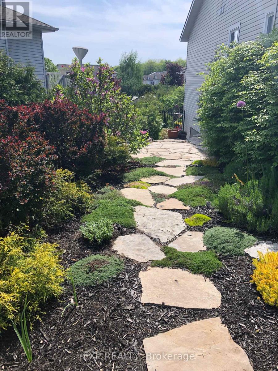309 Quartz Avenue Clarence-Rockland, Ontario K4K 0C1
$819,000
A bit of everything under one roof!!! Open concept living area with lots of natural light and cathedral ceiling. Living features 3 sided gas fireplace. Main floor family room. Upper deck off kitchen with motorized awning. Primary bedroom with walk-in closet and ensuite bath. Main floor laundry facilities. Fully finished walkout lower level with, theater area, gym, bedroom, bathroom and bar. Backyard oasis with inground pool and hot tub. This property has so much to offer, a wonderful place to call home!!! (id:50886)
Property Details
| MLS® Number | X12057152 |
| Property Type | Single Family |
| Community Name | 606 - Town of Rockland |
| Amenities Near By | Park, Schools |
| Parking Space Total | 6 |
| Pool Type | Inground Pool |
| Structure | Shed |
Building
| Bathroom Total | 3 |
| Bedrooms Above Ground | 3 |
| Bedrooms Total | 3 |
| Age | 16 To 30 Years |
| Amenities | Fireplace(s) |
| Appliances | Water Heater, Blinds, Dishwasher, Dryer, Hood Fan, Stove, Washer, Wine Fridge, Refrigerator |
| Architectural Style | Bungalow |
| Basement Development | Finished |
| Basement Features | Walk Out |
| Basement Type | N/a (finished) |
| Construction Style Attachment | Detached |
| Cooling Type | Central Air Conditioning |
| Exterior Finish | Brick, Vinyl Siding |
| Fireplace Present | Yes |
| Foundation Type | Concrete |
| Heating Fuel | Natural Gas |
| Heating Type | Forced Air |
| Stories Total | 1 |
| Size Interior | 1,500 - 2,000 Ft2 |
| Type | House |
| Utility Water | Municipal Water |
Parking
| Attached Garage | |
| Garage |
Land
| Acreage | No |
| Fence Type | Fully Fenced |
| Land Amenities | Park, Schools |
| Sewer | Sanitary Sewer |
| Size Depth | 149 Ft ,9 In |
| Size Frontage | 79 Ft ,6 In |
| Size Irregular | 79.5 X 149.8 Ft |
| Size Total Text | 79.5 X 149.8 Ft |
| Zoning Description | Residential |
Rooms
| Level | Type | Length | Width | Dimensions |
|---|---|---|---|---|
| Lower Level | Recreational, Games Room | 5.3 m | 7.5 m | 5.3 m x 7.5 m |
| Lower Level | Exercise Room | 8.26 m | 6.5 m | 8.26 m x 6.5 m |
| Lower Level | Bedroom | 4 m | 4.27 m | 4 m x 4.27 m |
| Main Level | Living Room | 4.88 m | 6.8 m | 4.88 m x 6.8 m |
| Main Level | Dining Room | 4.27 m | 4.6 m | 4.27 m x 4.6 m |
| Main Level | Kitchen | 3.08 m | 7.28 m | 3.08 m x 7.28 m |
| Main Level | Family Room | 3.54 m | 3.38 m | 3.54 m x 3.38 m |
| Main Level | Bedroom | 4.18 m | 3.38 m | 4.18 m x 3.38 m |
| Main Level | Primary Bedroom | 3.72 m | 6.16 m | 3.72 m x 6.16 m |
https://www.realtor.ca/real-estate/28109148/309-quartz-avenue-clarence-rockland-606-town-of-rockland
Contact Us
Contact us for more information
Anne Gibeau
Salesperson
www.gibeauteam.com/
www.facebook.com/GibeauTeam/
343 Preston Street, 11th Floor
Ottawa, Ontario K1S 1N4
(866) 530-7737
(647) 849-3180
www.exprealty.ca/

