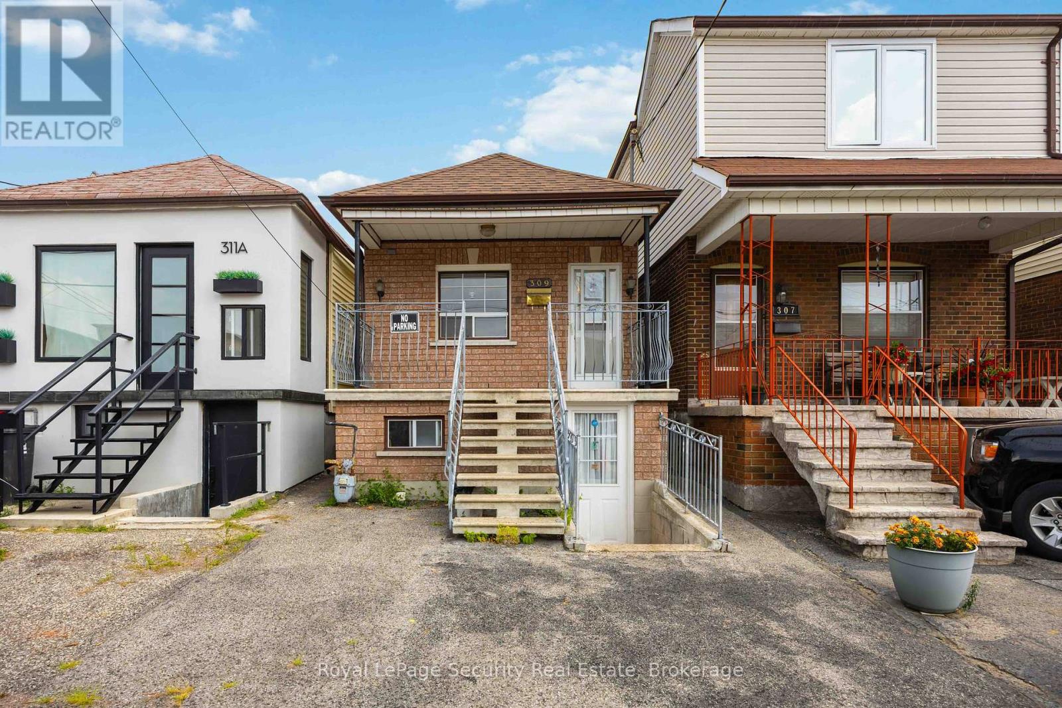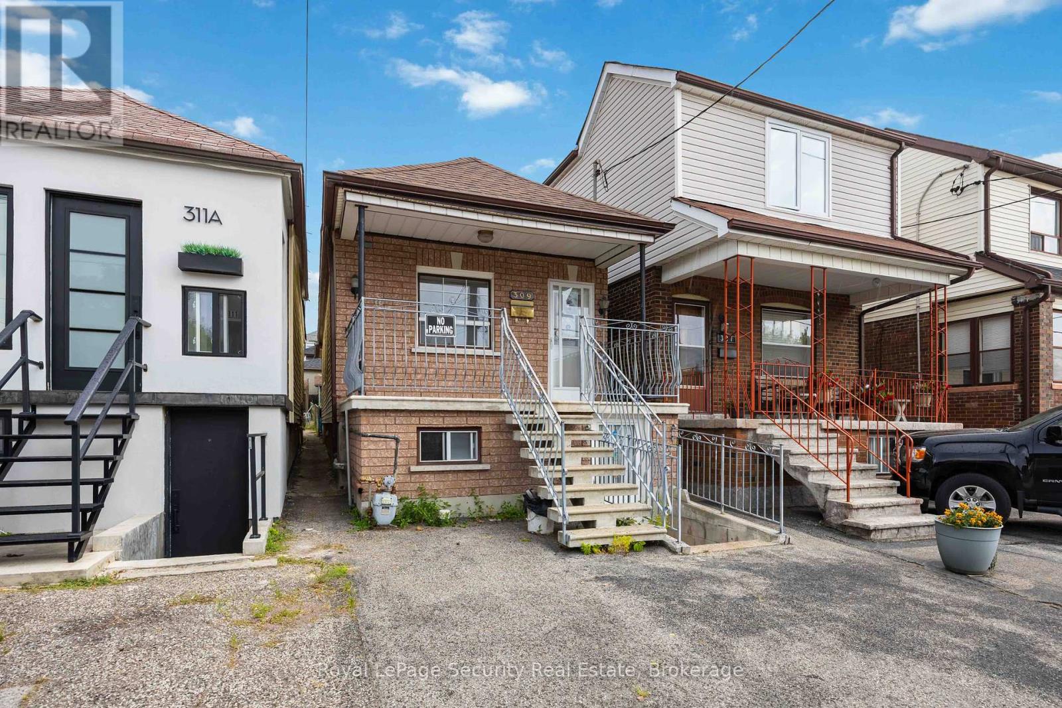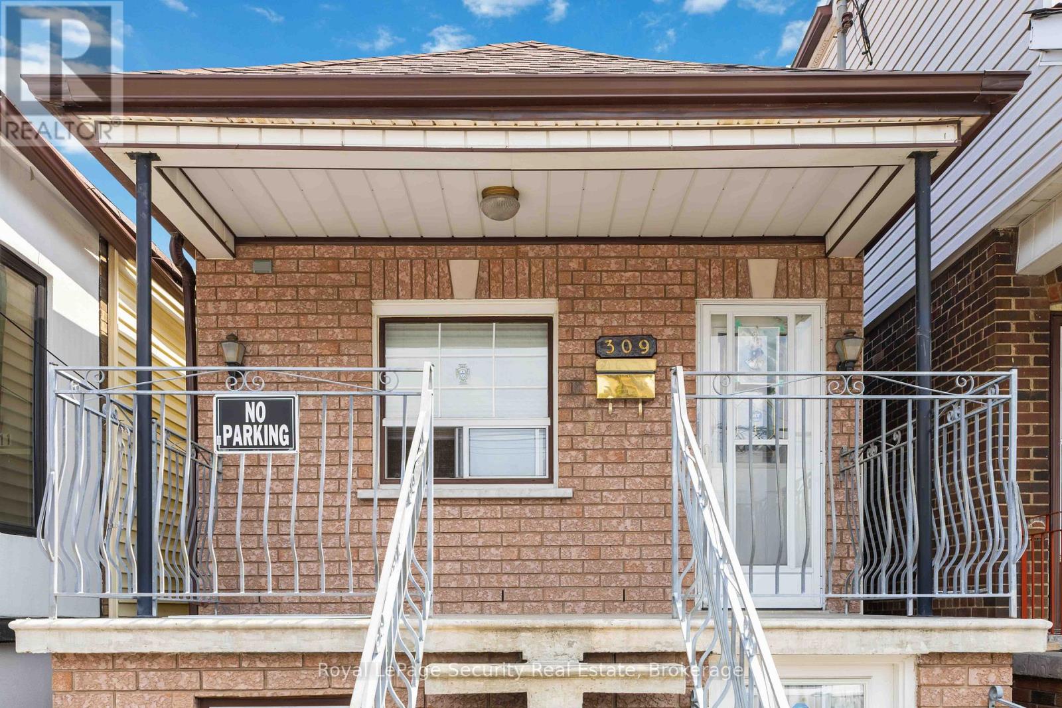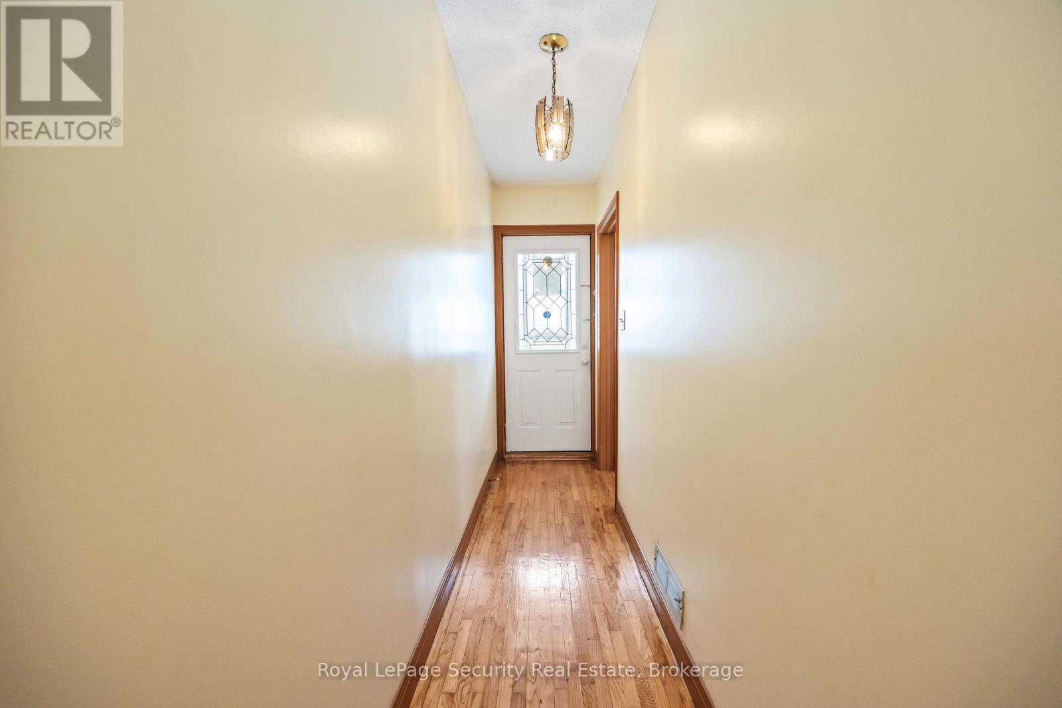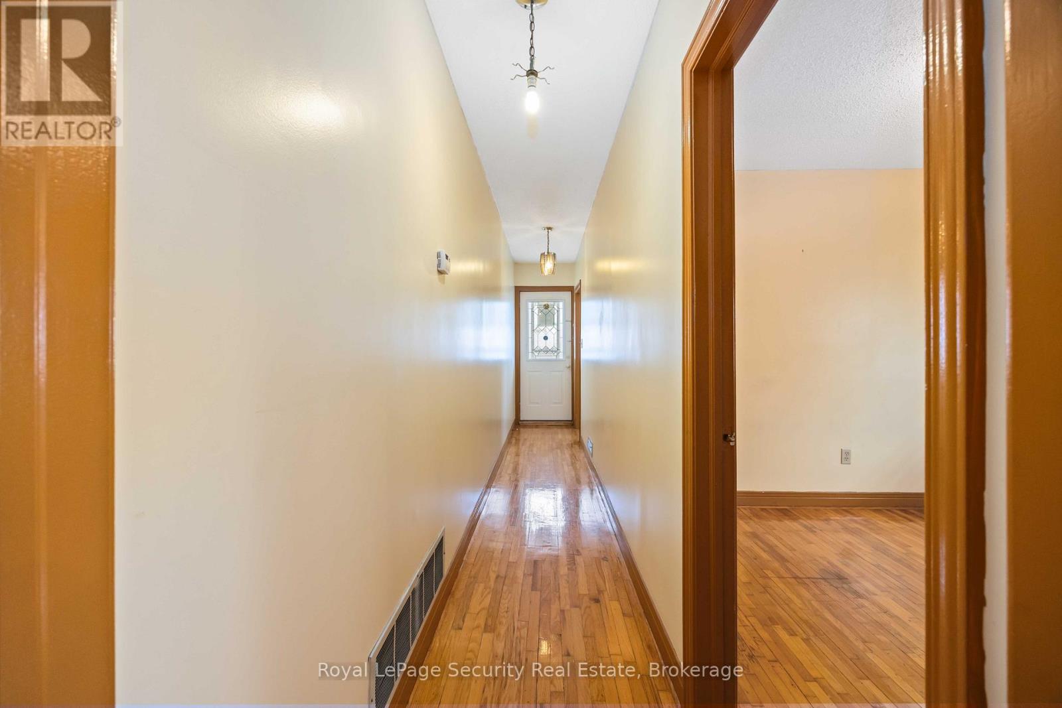309 Silverthorn Avenue Toronto, Ontario M6N 3K5
$699,999
Prime Opportunity!!Located in the vibrant and growing Keelesdale Eglinton West neighborhood, this solid all-brick bungalow offers an exceptional opportunity for renovators, builders, or first-time Home buyers looking for a condo alternative. This home Features 4 separate entrances, 2 full kitchens and a spacious backyard, this home is ideal for those looking to generate rental income or make there own dream home! The layout provides incredible flexibility with potential for multiple self-contained units. Whether you choose to renovate the existing home or start fresh with a new custom build, this property delivers incredible value and potential. Located in a convenient area close to transit, shopping, schools, and more, Don't miss this rare chance to own a versatile property in a thriving Toronto community! (id:50886)
Property Details
| MLS® Number | W12342375 |
| Property Type | Single Family |
| Community Name | Keelesdale-Eglinton West |
| Parking Space Total | 1 |
Building
| Bathroom Total | 1 |
| Bedrooms Above Ground | 2 |
| Bedrooms Total | 2 |
| Appliances | Water Heater, Blinds |
| Architectural Style | Bungalow |
| Basement Development | Finished |
| Basement Features | Separate Entrance, Walk Out |
| Basement Type | N/a (finished) |
| Construction Style Attachment | Detached |
| Cooling Type | Central Air Conditioning |
| Exterior Finish | Brick |
| Flooring Type | Parquet, Hardwood, Ceramic |
| Foundation Type | Concrete |
| Heating Fuel | Natural Gas |
| Heating Type | Forced Air |
| Stories Total | 1 |
| Size Interior | 700 - 1,100 Ft2 |
| Type | House |
| Utility Water | Municipal Water |
Parking
| No Garage |
Land
| Acreage | No |
| Sewer | Sanitary Sewer |
| Size Depth | 112 Ft ,2 In |
| Size Frontage | 16 Ft ,8 In |
| Size Irregular | 16.7 X 112.2 Ft |
| Size Total Text | 16.7 X 112.2 Ft |
Rooms
| Level | Type | Length | Width | Dimensions |
|---|---|---|---|---|
| Lower Level | Kitchen | 6.4 m | 2.3 m | 6.4 m x 2.3 m |
| Lower Level | Great Room | 5.3 m | 2.9 m | 5.3 m x 2.9 m |
| Main Level | Kitchen | 2.3 m | 3.8 m | 2.3 m x 3.8 m |
| Main Level | Dining Room | 2.9 m | 3.98 m | 2.9 m x 3.98 m |
| Main Level | Living Room | 3.1 m | 4 m | 3.1 m x 4 m |
| Main Level | Primary Bedroom | 3.1 m | 2.98 m | 3.1 m x 2.98 m |
| Main Level | Bedroom 2 | 2.98 m | 2.76 m | 2.98 m x 2.76 m |
Contact Us
Contact us for more information
Daniel Romualdi
Salesperson
dromualdi@royallepage.ca/
www.facebook.com/daniel.romualdi?mibextid=LQQJ4d
2700 Dufferin Street Unit 47
Toronto, Ontario M6B 4J3
(416) 654-1010
(416) 654-7232
securityrealestate.royallepage.ca/

