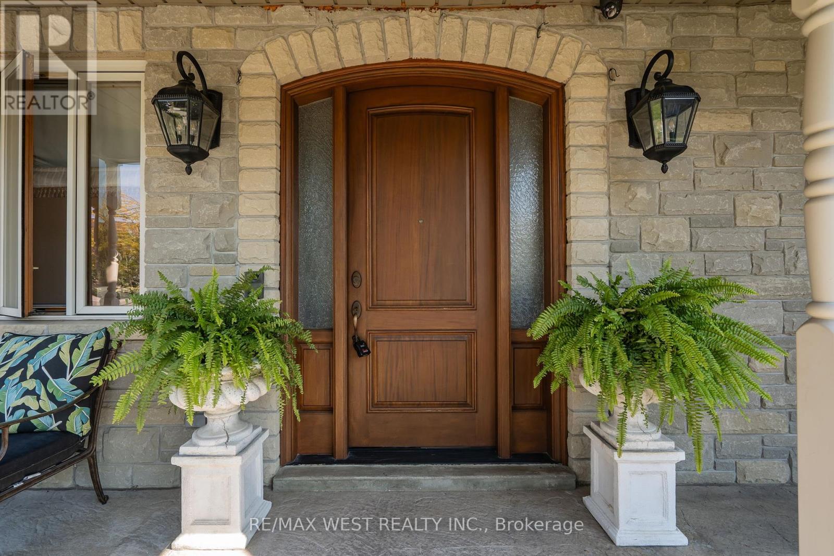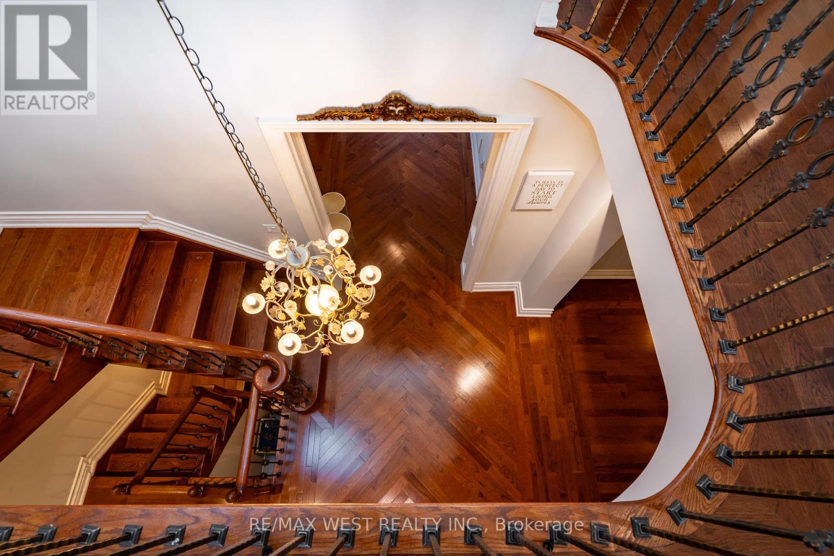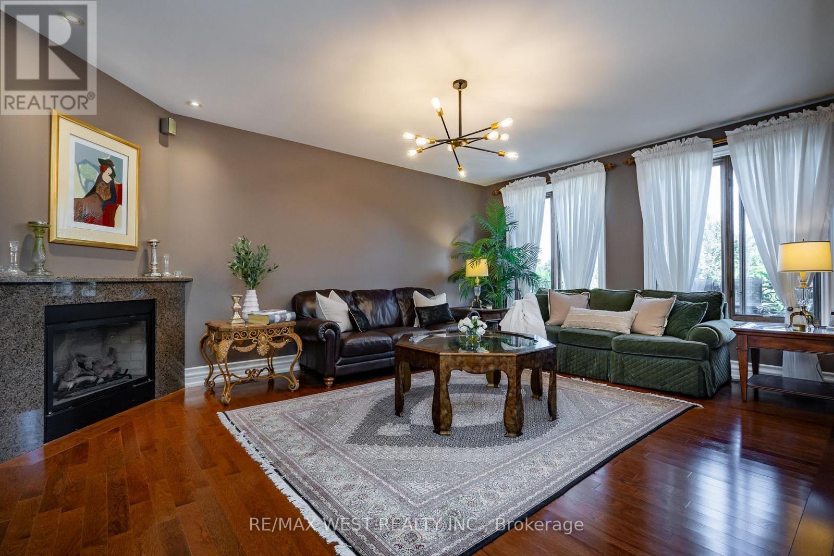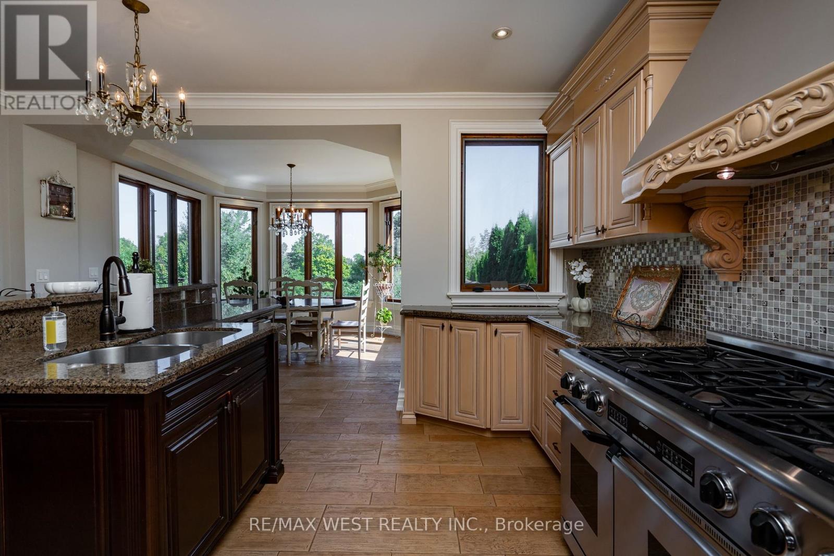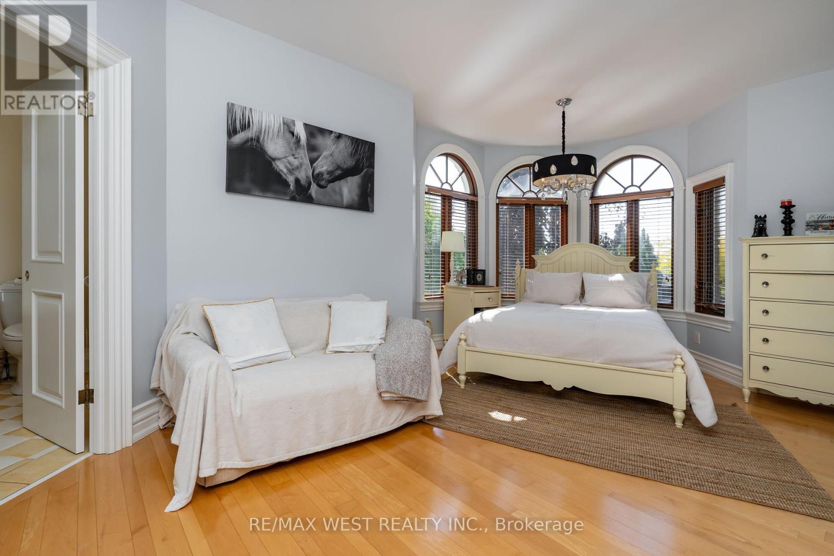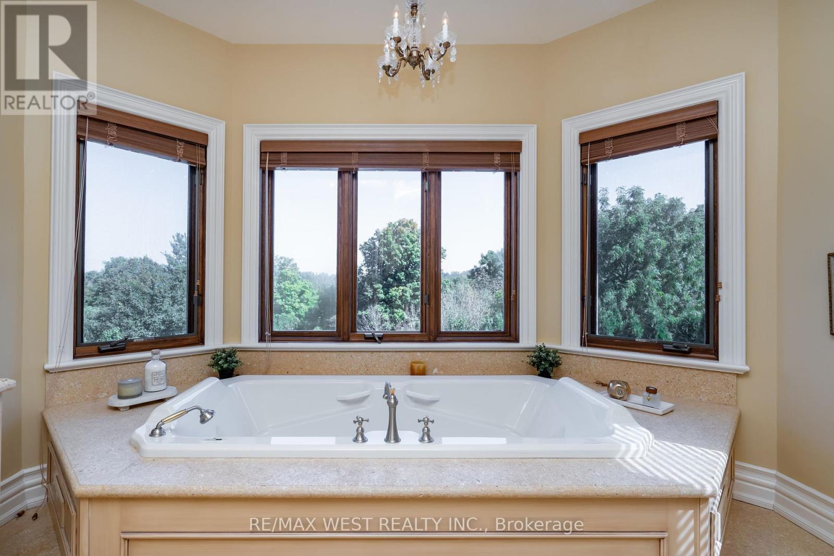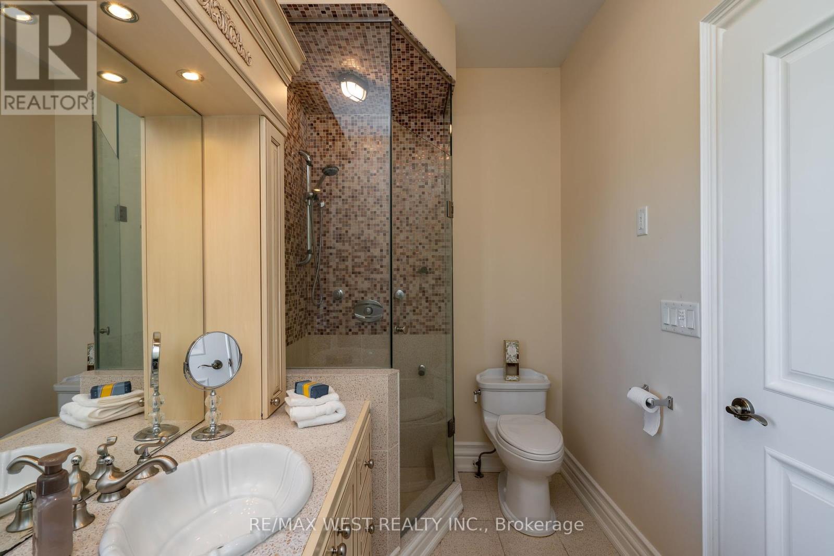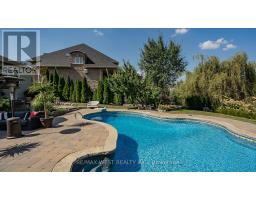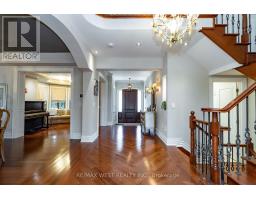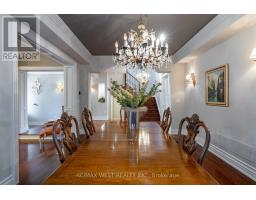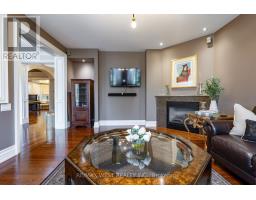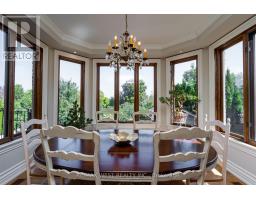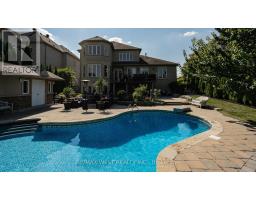309 Treelawn Boulevard Vaughan, Ontario L0J 1C0
$2,899,000
Welcome to Luxury & Comfort! This Beautifully Maintained 4 Bedroom, 5 Bathroom, 2 Kitchen Home Offers Nearly 4,000 Sq Ft Of Elegant Living Space In The Prestigious Kleinburg Neiborhood, nestled On A Breathtaking 175-Ft Deep Private Lot, Backing A Beautiful Ravine. This Home Features An Incredible Backyard Retreat With A Sparkling Inground Pool, A Cozy Firepit With Seating Area, Meticulously Landscaped Grounds. The Newer Patio, Deck Surrounded By Trees, Make This Space Perfect For Relaxation & Entertaining. The Open-Concept Family Room, Dining & Kitchen Area Are Designed To Impress, Offering A Chefs Space That Is Laid Out With Seamless Indoor-Outdoor Flow With Multiple Walkouts. The Spacious Living Room, Bathed In Natural Light From Expansive Windows, Creating A Warm & Inviting Space. A Main-Floor Powder Room, Laundry & Direct Access To 3 Car Garage Enhance The Home's Practicality. Upstairs, The Primary Bedroom Is A Sanctuary Of Comfort Has Vaulted Ceiling, Boasting A 5 Piece Ensuite with A Steam Shower Room and Walk-In Closet. 3 Impressive Bedrooms With Many Large Windows and Closets. Skylight on second Floor Adds More Coziness and Comfort. The Fully Finished Basement ( previously rented for 2000.00 a month) has an Open Concept Living Area With A Large Rec Room, Fireplace, Office Space, Games Room and Ample Storage And Separate Entrance. Located In The Heart Of Kleinburg. This Exceptional Home Is Within Short Distance To Great Schools. Golf Club, Easy Access To Highways Makes This Home Perfect For Commuters. Don't Miss The Chance To Make This Stunning Property Your Own. (id:50886)
Property Details
| MLS® Number | N9353183 |
| Property Type | Single Family |
| Community Name | Kleinburg |
| AmenitiesNearBy | Park |
| Features | Cul-de-sac, Ravine, Conservation/green Belt, Carpet Free, In-law Suite |
| ParkingSpaceTotal | 7 |
| PoolType | Inground Pool |
| Structure | Patio(s) |
Building
| BathroomTotal | 5 |
| BedroomsAboveGround | 4 |
| BedroomsTotal | 4 |
| Amenities | Fireplace(s) |
| Appliances | Central Vacuum, Garage Door Opener Remote(s), Dishwasher, Dryer, Freezer, Garage Door Opener, Microwave, Refrigerator, Stove, Washer, Window Coverings, Wine Fridge |
| BasementDevelopment | Finished |
| BasementFeatures | Walk-up |
| BasementType | N/a (finished) |
| ConstructionStyleAttachment | Detached |
| CoolingType | Central Air Conditioning |
| ExteriorFinish | Stone |
| FireplacePresent | Yes |
| FlooringType | Hardwood, Marble, Laminate |
| FoundationType | Block |
| HalfBathTotal | 1 |
| HeatingFuel | Natural Gas |
| HeatingType | Forced Air |
| StoriesTotal | 2 |
| SizeInterior | 3499.9705 - 4999.958 Sqft |
| Type | House |
| UtilityWater | Municipal Water |
Parking
| Garage |
Land
| Acreage | No |
| LandAmenities | Park |
| LandscapeFeatures | Landscaped |
| Sewer | Sanitary Sewer |
| SizeDepth | 175 Ft |
| SizeFrontage | 64 Ft ,8 In |
| SizeIrregular | 64.7 X 175 Ft |
| SizeTotalText | 64.7 X 175 Ft |
Rooms
| Level | Type | Length | Width | Dimensions |
|---|---|---|---|---|
| Second Level | Primary Bedroom | 5.62 m | 3.7 m | 5.62 m x 3.7 m |
| Second Level | Bedroom 2 | 4.77 m | 3.32 m | 4.77 m x 3.32 m |
| Second Level | Bedroom 3 | 5.78 m | 3.01 m | 5.78 m x 3.01 m |
| Second Level | Bedroom 4 | 3.91 m | 4.05 m | 3.91 m x 4.05 m |
| Basement | Kitchen | 5.4 m | 3.4 m | 5.4 m x 3.4 m |
| Basement | Games Room | 4.43 m | 4 m | 4.43 m x 4 m |
| Main Level | Living Room | 4.78 m | 3.8 m | 4.78 m x 3.8 m |
| Main Level | Dining Room | 5.29 m | 3.65 m | 5.29 m x 3.65 m |
| Main Level | Kitchen | 5.37 m | 3.89 m | 5.37 m x 3.89 m |
| Main Level | Family Room | 6.09 m | 4.36 m | 6.09 m x 4.36 m |
| Main Level | Eating Area | 4.05 m | 3.69 m | 4.05 m x 3.69 m |
| Main Level | Laundry Room | 4.93 m | 2.17 m | 4.93 m x 2.17 m |
https://www.realtor.ca/real-estate/27424181/309-treelawn-boulevard-vaughan-kleinburg-kleinburg
Interested?
Contact us for more information
Kamala Efendiyeva
Salesperson






