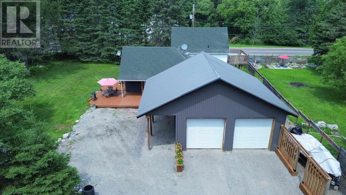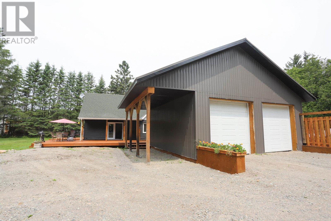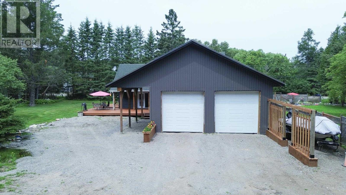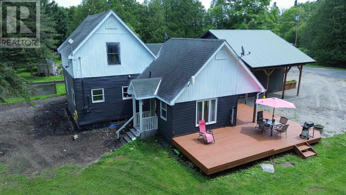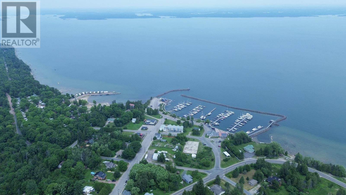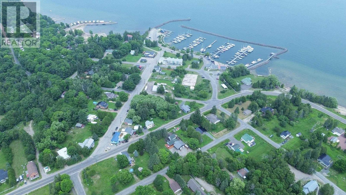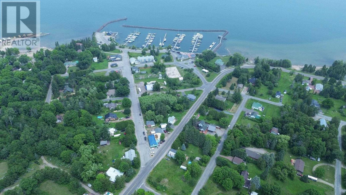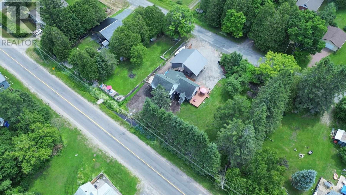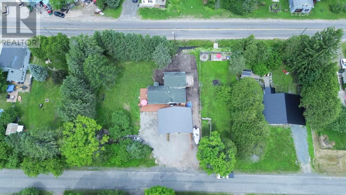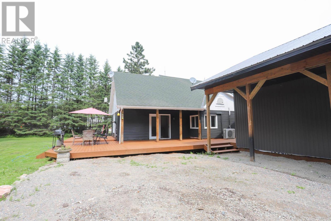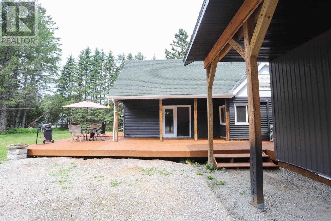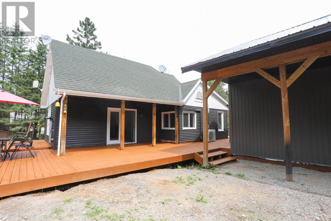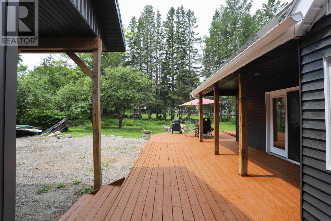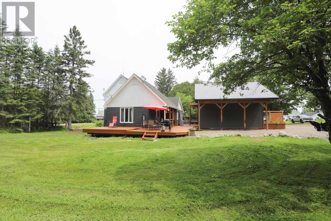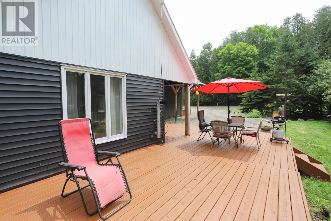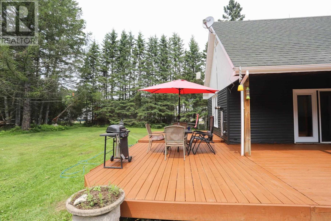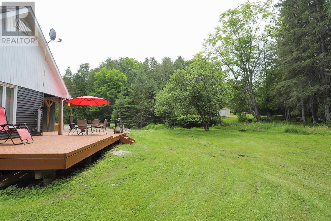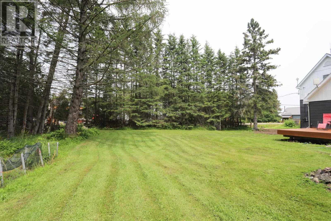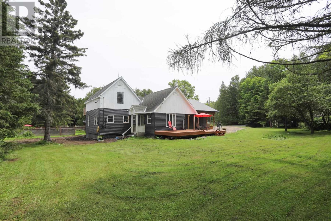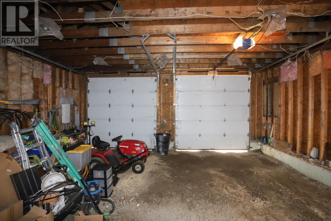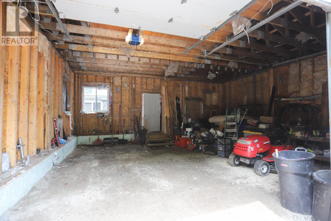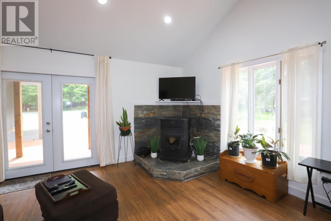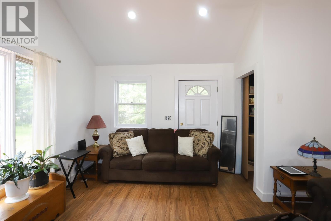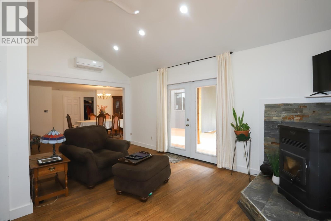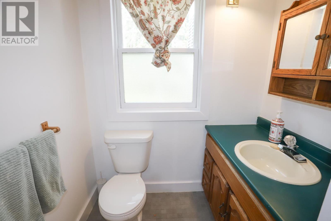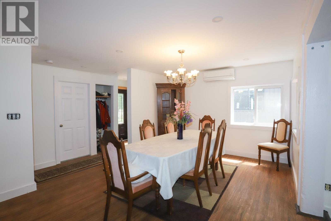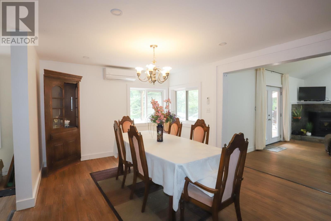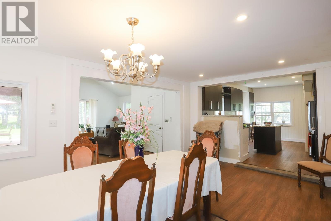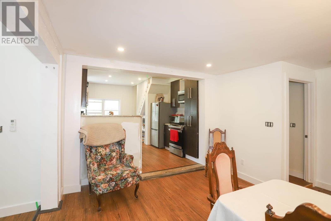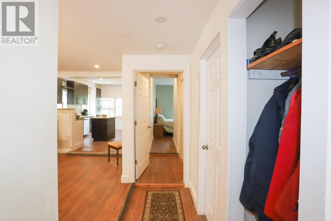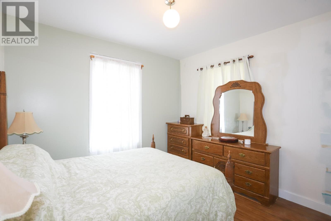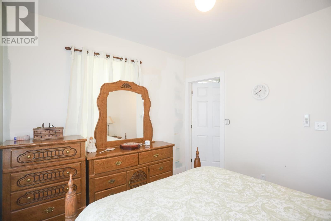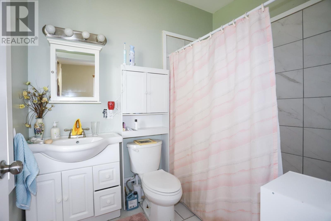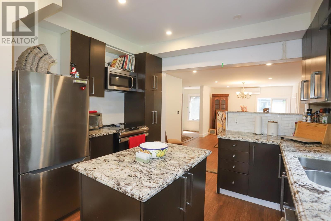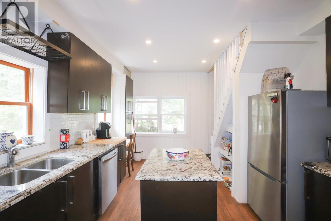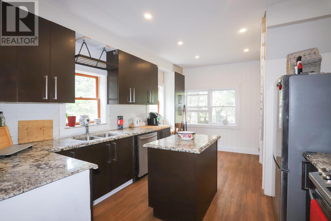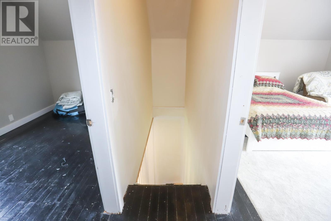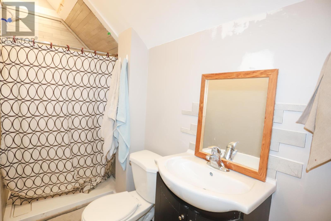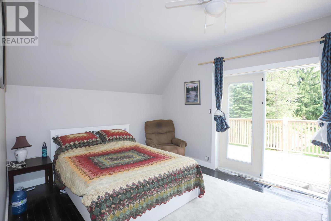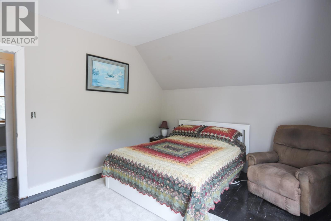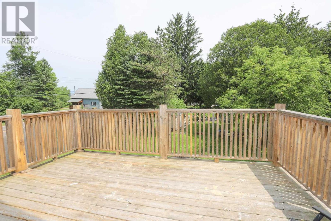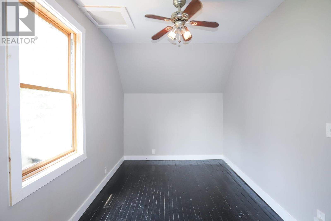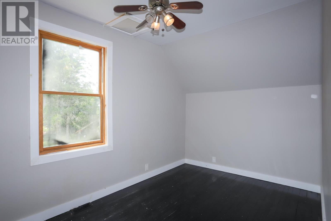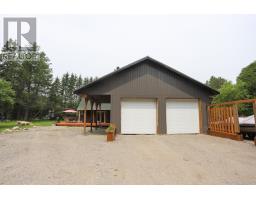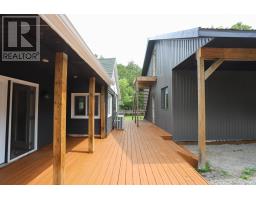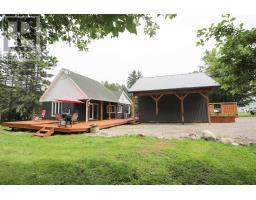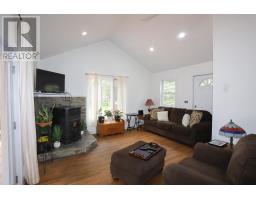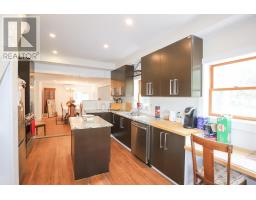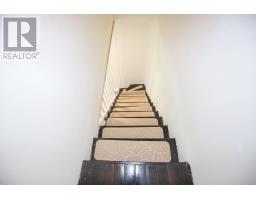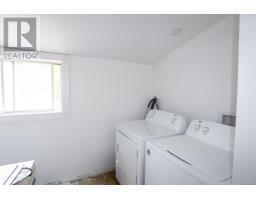3091 Hilton Rd Hilton Beach, Ontario P0R 1G0
$379,900
Just move in and enjoy this beautifully updated 3-bedroom, 3-bath century home. Featuring a fully updated double detached garage with new siding and a new 200-amp electrical service complete with a generator backup system. Stay comfortable year-round with a newer pellet stove and three heat pumps with air conditioning installed in 2021. The main floor boasts a brand-new ensuite bathroom, while the second floor offers a stylish new 3-piece bath. The home has been freshly painted throughout, with new drywall in the kitchen and laundry areas. The kitchen also features updated countertops, blending charm and functionality. A perfect mix of historic character and modern convenience—this home is ready for you to move in and make it your own! (id:50886)
Property Details
| MLS® Number | SM253015 |
| Property Type | Single Family |
| Community Name | Hilton Beach |
| Communication Type | High Speed Internet |
| Features | Balcony, Crushed Stone Driveway |
| Structure | Deck |
Building
| Bathroom Total | 3 |
| Bedrooms Above Ground | 3 |
| Bedrooms Total | 3 |
| Appliances | Stove, Dryer, Microwave, Dishwasher, Refrigerator, Washer |
| Basement Type | Crawl Space |
| Constructed Date | 1867 |
| Construction Style Attachment | Detached |
| Cooling Type | Air Conditioned |
| Exterior Finish | Vinyl |
| Fireplace Fuel | Pellet |
| Fireplace Present | Yes |
| Fireplace Type | Woodstove,stove |
| Foundation Type | Block, Stone |
| Half Bath Total | 1 |
| Heating Fuel | Electric, Pellet |
| Heating Type | Heat Pump, Wood Stove |
| Stories Total | 2 |
| Size Interior | 1,580 Ft2 |
| Utility Water | Municipal Water |
Parking
| Garage | |
| Detached Garage | |
| Gravel |
Land
| Access Type | Road Access |
| Acreage | No |
| Fence Type | Fenced Yard |
| Sewer | Sanitary Sewer |
| Size Depth | 132 Ft |
| Size Frontage | 132.0000 |
| Size Irregular | 0.4 |
| Size Total | 0.4 Ac|under 1/2 Acre |
| Size Total Text | 0.4 Ac|under 1/2 Acre |
Rooms
| Level | Type | Length | Width | Dimensions |
|---|---|---|---|---|
| Second Level | Bedroom | 11.8 x 13 | ||
| Second Level | Bedroom | 8.4 x 17.3 | ||
| Second Level | Bathroom | 4.0 x 10.2 | ||
| Main Level | Living Room | 19.4 x 10.5 | ||
| Main Level | Bathroom | 4.0 x 5.8 | ||
| Main Level | Dining Room | 12.3 x 18.1 | ||
| Main Level | Kitchen | 16.9 x 11.7 | ||
| Main Level | Laundry Room | 7.9 x 7.9 | ||
| Main Level | Primary Bedroom | 10.2 x 11.1 | ||
| Main Level | Ensuite | 6.0 x 7.11 |
Utilities
| Cable | Available |
| Electricity | Available |
| Telephone | Available |
https://www.realtor.ca/real-estate/29008647/3091-hilton-rd-hilton-beach-hilton-beach
Contact Us
Contact us for more information
Tricia Kent
Salesperson
tricia-kent.c21.ca/
121 Brock St.
Sault Ste. Marie, Ontario P6A 3B6
(705) 942-2100
(705) 942-9892
choicerealty.c21.ca/

