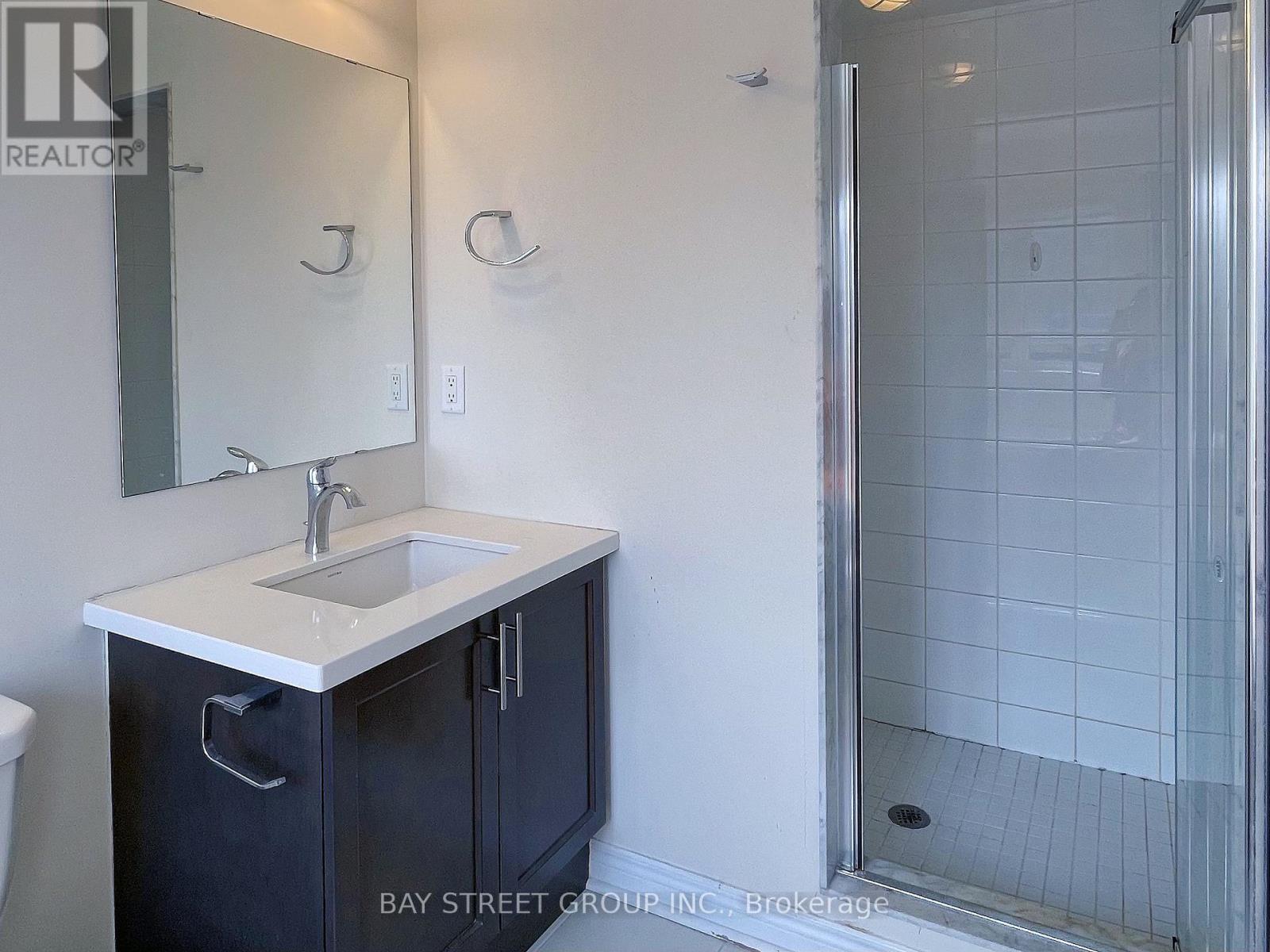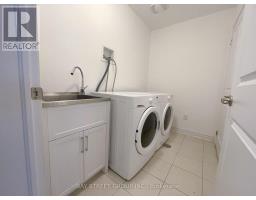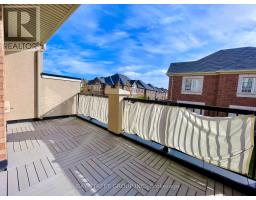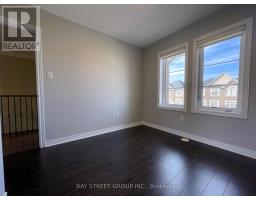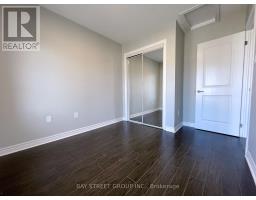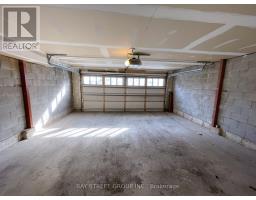3096 Preserve Drive Oakville, Ontario L6M 0T8
$999,999
Experience luxury living in this upgraded 3-storey freehold townhouse in one of Oakvilles most sought-after neighborhoods! Featuring 3 spacious bedrooms, 4 bathrooms, a double car garage, and nearly 1900 sq ft of beautifully finished space, this home blends style, function, and comfort. From the elegant stone and stucco exterior to the custom wainscoting throughout, every detail has been thoughtfully designed. Enjoy a sun-filled open-concept layout with hardwood floors, a sleek modern kitchen with stainless steel appliances, quartz countertops, custom backsplash, and breakfast island. Walk out to a large entertainers deck perfect for BBQs or unwind on one of three balconies. The primary suite boasts a walk-in closet, 4-piece ensuite with deep soaker tub, and a private balcony for evening sunsets. The ground-level family room offers soaring ceilings and can double as an in-law suite or home office. Bonus features include a premium water softener and reverse osmosis water purifier system for the ultimate comfort. No backyard means low maintenance, no condo fees, and maximum convenience. Steps to top schools, parks, trails, shopping, transit & highways this is the one youve been waiting for! (id:50886)
Property Details
| MLS® Number | W12139772 |
| Property Type | Single Family |
| Community Name | 1008 - GO Glenorchy |
| Features | In-law Suite |
| Parking Space Total | 2 |
Building
| Bathroom Total | 4 |
| Bedrooms Above Ground | 3 |
| Bedrooms Total | 3 |
| Age | 6 To 15 Years |
| Appliances | Water Purifier, Oven - Built-in, Water Softener, Dishwasher, Dryer, Microwave, Stove, Washer, Refrigerator |
| Construction Style Attachment | Attached |
| Cooling Type | Central Air Conditioning |
| Exterior Finish | Stone, Stucco |
| Flooring Type | Tile, Hardwood |
| Foundation Type | Poured Concrete |
| Half Bath Total | 2 |
| Heating Fuel | Natural Gas |
| Heating Type | Forced Air |
| Stories Total | 3 |
| Size Interior | 1,500 - 2,000 Ft2 |
| Type | Row / Townhouse |
| Utility Water | Municipal Water |
Parking
| Garage |
Land
| Acreage | No |
| Sewer | Sanitary Sewer |
| Size Depth | 63 Ft ,4 In |
| Size Frontage | 19 Ft ,10 In |
| Size Irregular | 19.9 X 63.4 Ft |
| Size Total Text | 19.9 X 63.4 Ft |
Rooms
| Level | Type | Length | Width | Dimensions |
|---|---|---|---|---|
| Second Level | Kitchen | 4.3 m | 2.8 m | 4.3 m x 2.8 m |
| Second Level | Dining Room | 4.6 m | 4.3 m | 4.6 m x 4.3 m |
| Second Level | Living Room | 4.6 m | 4.2 m | 4.6 m x 4.2 m |
| Third Level | Primary Bedroom | 4.6 m | 3.8 m | 4.6 m x 3.8 m |
| Third Level | Bedroom 2 | 3.35 m | 3.3 m | 3.35 m x 3.3 m |
| Third Level | Bedroom 3 | 3.35 m | 3.3 m | 3.35 m x 3.3 m |
| Ground Level | Family Room | 5.03 m | 3 m | 5.03 m x 3 m |
Contact Us
Contact us for more information
Kyle Jin
Salesperson
8300 Woodbine Ave Ste 500
Markham, Ontario L3R 9Y7
(905) 909-0101
(905) 909-0202

























