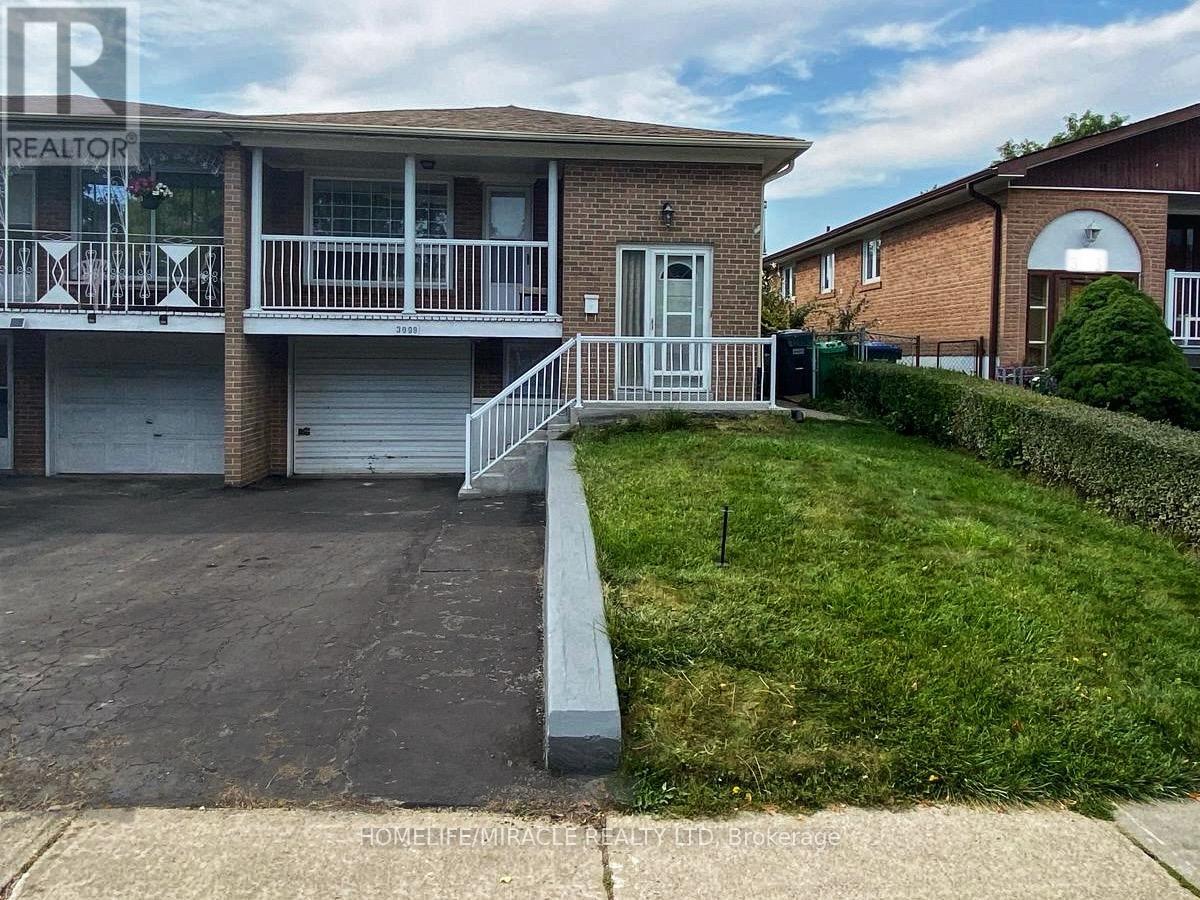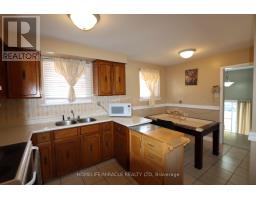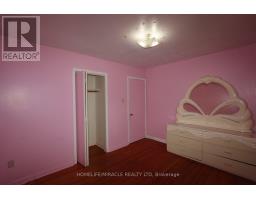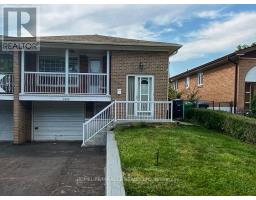3099 Morning Star Drive Mississauga, Ontario L4T 1X1
$950,000
Welcome to this delightful 3+1 bedroom semi-detached bungalow in Mississauga! This home offers plenty of parking with a garage and a large backyard, perfect for summer get-togethers. Inside, the main floor features a bright and spacious living and dining area with a walkout to the balcony, a well-equipped kitchen with a breakfast nook, and a primary bedroom with a 4-piece bathroom and closet. Two additional fair-sized bedrooms each have their own windows and closets. A Walkout Finished basement provides extra living space with a cozy living area, a kitchen, and a 3-piece bathroom. Whether for extended family or rental income, this home is versatile and ready to impress. Don't miss your chance to own this gem! (id:50886)
Open House
This property has open houses!
2:00 pm
Ends at:4:00 pm
2:00 pm
Ends at:4:00 pm
Property Details
| MLS® Number | W9357299 |
| Property Type | Single Family |
| Community Name | Malton |
| ParkingSpaceTotal | 3 |
Building
| BathroomTotal | 2 |
| BedroomsAboveGround | 3 |
| BedroomsBelowGround | 1 |
| BedroomsTotal | 4 |
| Appliances | Dryer, Range, Refrigerator, Stove, Washer |
| ArchitecturalStyle | Raised Bungalow |
| BasementDevelopment | Finished |
| BasementFeatures | Separate Entrance, Walk Out |
| BasementType | N/a (finished) |
| ConstructionStyleAttachment | Semi-detached |
| CoolingType | Central Air Conditioning |
| ExteriorFinish | Brick, Shingles |
| FlooringType | Ceramic, Hardwood, Laminate |
| FoundationType | Brick |
| HeatingFuel | Natural Gas |
| HeatingType | Forced Air |
| StoriesTotal | 1 |
| Type | House |
| UtilityWater | Municipal Water |
Parking
| Garage |
Land
| Acreage | No |
| Sewer | Sanitary Sewer |
| SizeDepth | 125 Ft |
| SizeFrontage | 30 Ft |
| SizeIrregular | 30 X 125 Ft |
| SizeTotalText | 30 X 125 Ft|under 1/2 Acre |
Rooms
| Level | Type | Length | Width | Dimensions |
|---|---|---|---|---|
| Basement | Family Room | Measurements not available | ||
| Basement | Kitchen | Measurements not available | ||
| Basement | Bedroom | Measurements not available | ||
| Basement | Laundry Room | Measurements not available | ||
| Main Level | Kitchen | 4.77 m | 3.42 m | 4.77 m x 3.42 m |
| Main Level | Living Room | 4.25 m | 4.25 m | 4.25 m x 4.25 m |
| Main Level | Dining Room | 3.2 m | 3 m | 3.2 m x 3 m |
| Main Level | Primary Bedroom | 4.5 m | 3.1 m | 4.5 m x 3.1 m |
| Main Level | Bedroom 2 | 3.72 m | 3.02 m | 3.72 m x 3.02 m |
| Main Level | Bedroom 3 | 3.2 m | 2.6 m | 3.2 m x 2.6 m |
https://www.realtor.ca/real-estate/27440660/3099-morning-star-drive-mississauga-malton-malton
Interested?
Contact us for more information
Satro Jagdeo
Salesperson
20-470 Chrysler Drive
Brampton, Ontario L6S 0C1













































































