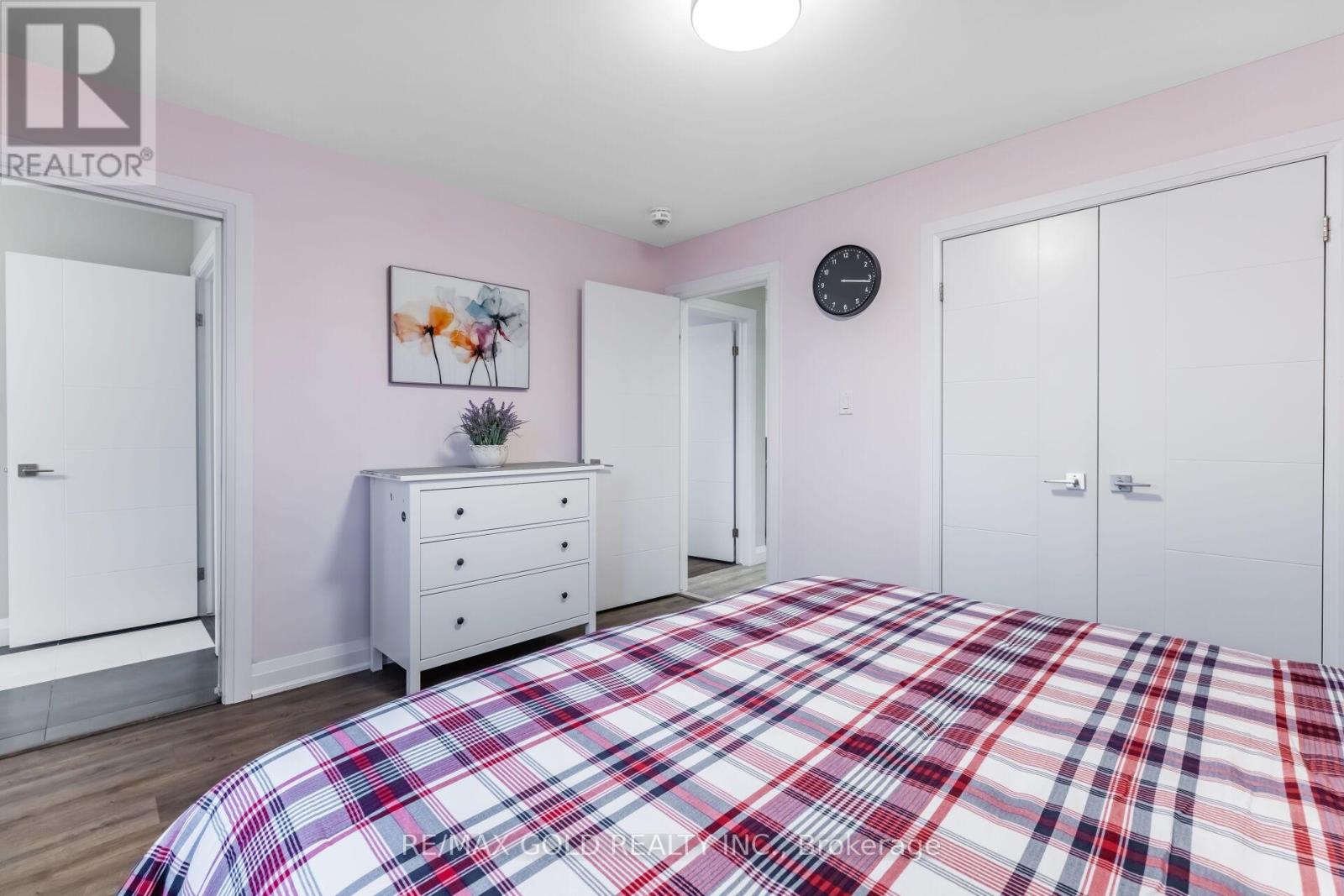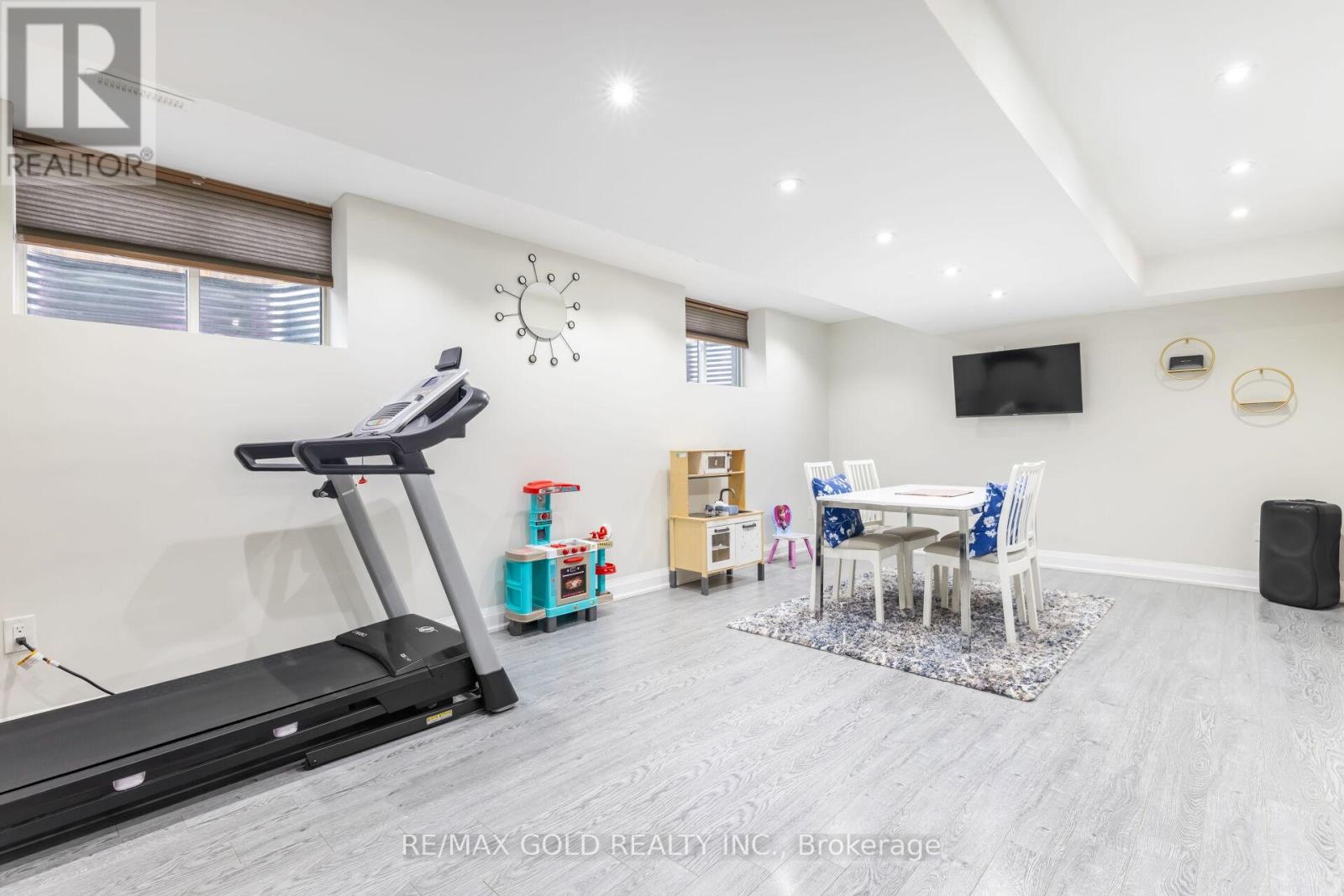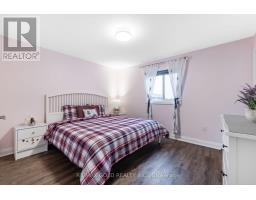3099 Tillmann Road London, Ontario N6P 0B8
$899,000
Welcome to a stunning modern masterpiece in the heart of the family-friendly Talbot Village community. 4 Bdrms & 3 full wshrms on 2nd floor, and a beautiful finished basement with 1 bdrm, One full wshrm and a kitchen. The moment you arrive, the striking modern rooflines and expansive front balcony immediately capture your attention, natural sunlight streams through large windows, illuminating the spacious great room. The open-concept main floor is perfect for family living or hosting memorable gatherings. The sleek kitchen is a chefs dream, featuring 36-inch high-gloss cabinetry with soft-close doors, quartz countertops, and stainless steel appliances. The great room effortlessly connects the kitchen, dining, and living areas into one cohesive and inviting space. Highlights include 3/4-inch engineered hardwood flooring, built-in blinds on many windows, access to a covered porch, and a fully fenced backyard. Living room is enhanced by an elegant textured 3D feature wall. The main level also offers a laundry/mudroom with access to the double-car garage and a stylish powder room. Upstairs, the bedroom level boasts four generously sized bedrooms, all with LVP flooring, and three full bathrooms. The primary bedroom is a luxurious retreat, complete with a spacious walk-in closet, balcony access, a 9-foot double shower, and radiant in-floor heating for added comfort. The fully finished lower level is equally impressive, featuring a bright in-law suite with LVP flooring, abundant natural light, a rec room, full kitchen, walk-in pantry, bedroom, full bathroom, and utility room. Ideally located, shopping, Talbot Village Wetland Trails, bus routes, Close to YMCA and offers easy access to Highways 401 and 402. This property is located within the designated attendance area for the upcoming White Pine Public School, which will feature a child care center and is scheduled to open in September 2025. A great opportunity for families seeking proximity to future educational amenities. (id:50886)
Property Details
| MLS® Number | X11894831 |
| Property Type | Single Family |
| Community Name | South V |
| Amenities Near By | Park, Place Of Worship, Public Transit, Schools |
| Features | Lighting, Carpet Free, In-law Suite |
| Parking Space Total | 6 |
| Structure | Deck, Porch |
Building
| Bathroom Total | 5 |
| Bedrooms Above Ground | 4 |
| Bedrooms Below Ground | 1 |
| Bedrooms Total | 5 |
| Appliances | Garage Door Opener Remote(s), Water Purifier, Water Softener, Water Heater, Dishwasher, Dryer, Refrigerator, Two Stoves, Washer |
| Basement Development | Finished |
| Basement Type | N/a (finished) |
| Construction Style Attachment | Detached |
| Cooling Type | Central Air Conditioning |
| Exterior Finish | Brick, Stucco |
| Flooring Type | Hardwood, Ceramic, Vinyl |
| Half Bath Total | 1 |
| Heating Fuel | Natural Gas |
| Heating Type | Forced Air |
| Stories Total | 2 |
| Type | House |
| Utility Water | Municipal Water |
Parking
| Attached Garage |
Land
| Acreage | No |
| Fence Type | Fenced Yard |
| Land Amenities | Park, Place Of Worship, Public Transit, Schools |
| Landscape Features | Landscaped |
| Sewer | Sanitary Sewer |
| Size Depth | 105 Ft ,5 In |
| Size Frontage | 46 Ft ,6 In |
| Size Irregular | 46.56 X 105.45 Ft ; 46.56 X 105.45 X 45.91 X 99.02 |
| Size Total Text | 46.56 X 105.45 Ft ; 46.56 X 105.45 X 45.91 X 99.02 |
Rooms
| Level | Type | Length | Width | Dimensions |
|---|---|---|---|---|
| Second Level | Primary Bedroom | 4.39 m | 4.74 m | 4.39 m x 4.74 m |
| Second Level | Bedroom 2 | 3.37 m | 3.95 m | 3.37 m x 3.95 m |
| Second Level | Bedroom 3 | 3.3 m | 2.63 m | 3.3 m x 2.63 m |
| Second Level | Bedroom 4 | 3.47 m | 3.36 m | 3.47 m x 3.36 m |
| Basement | Bathroom | Measurements not available | ||
| Basement | Kitchen | 2.43 m | 2.91 m | 2.43 m x 2.91 m |
| Basement | Great Room | 6.21 m | 3.67 m | 6.21 m x 3.67 m |
| Basement | Bedroom | 3.52 m | 3.1 m | 3.52 m x 3.1 m |
| Main Level | Living Room | 7.25 m | 4.12 m | 7.25 m x 4.12 m |
| Main Level | Kitchen | 2.91 m | 3.2 m | 2.91 m x 3.2 m |
| Main Level | Eating Area | 2.91 m | 3.2 m | 2.91 m x 3.2 m |
| Main Level | Laundry Room | 2.1 m | 2.27 m | 2.1 m x 2.27 m |
Utilities
| Cable | Installed |
| Sewer | Installed |
https://www.realtor.ca/real-estate/27742202/3099-tillmann-road-london-south-v
Contact Us
Contact us for more information
Kamal Sandhu
Broker
www.arearealtor.com/
www.facebook.com/Kamal-Sandhu-Real-estate-720466627967624/
2720 North Park Drive #201
Brampton, Ontario L6S 0E9
(905) 456-1010
(905) 673-8900
Love Sandhu
Salesperson
2980 Drew Road Unit 231
Mississauga, Ontario L4T 0A7
(905) 673-8500
(905) 673-8900
www.remaxgoldrealty.com/







































































