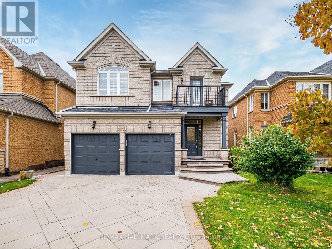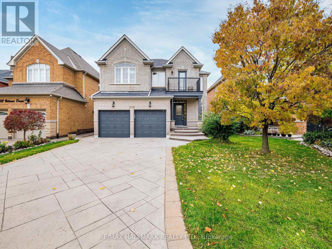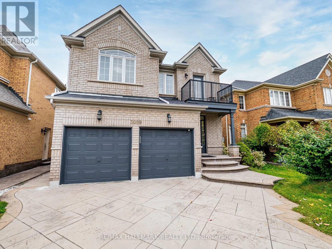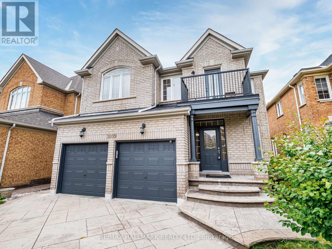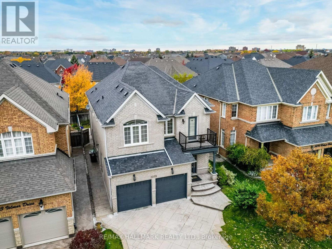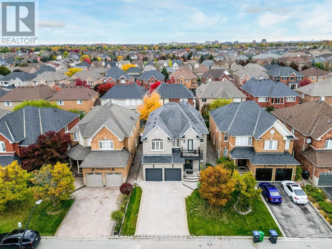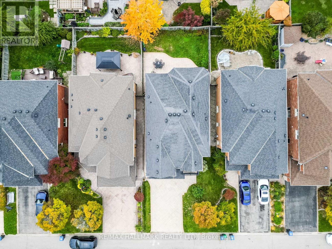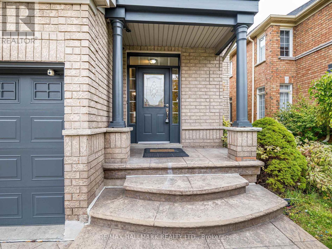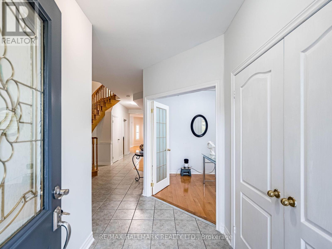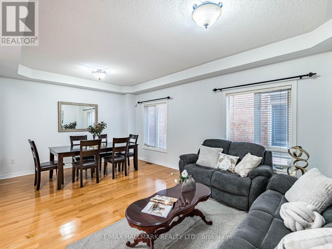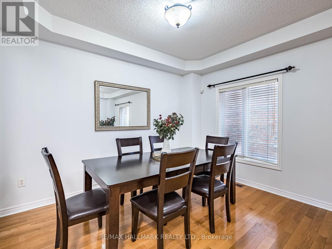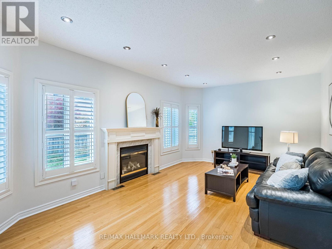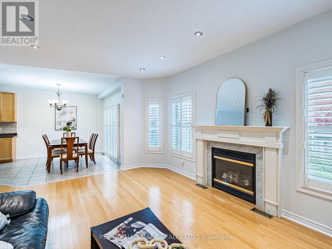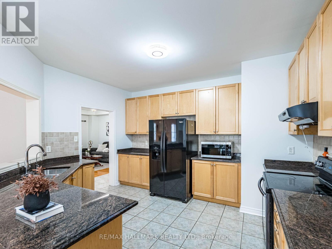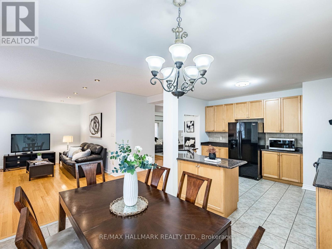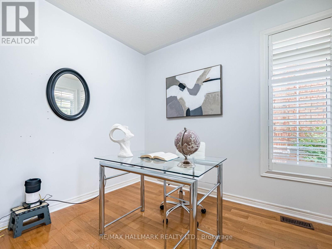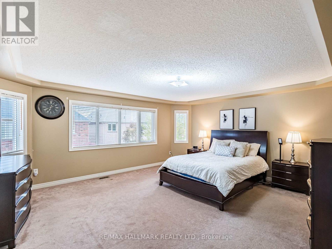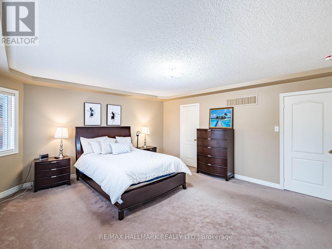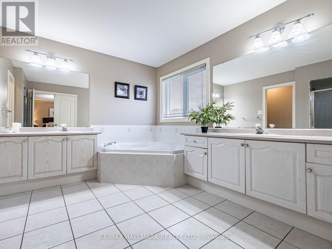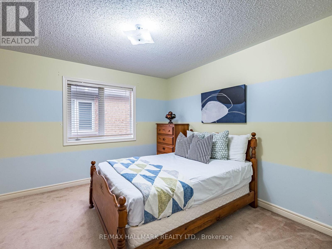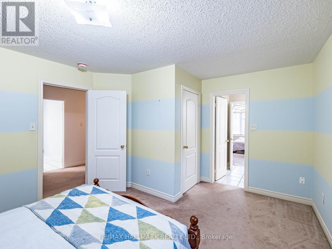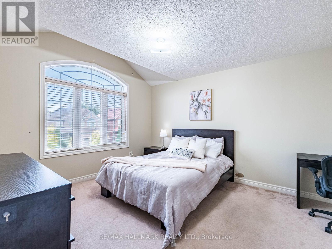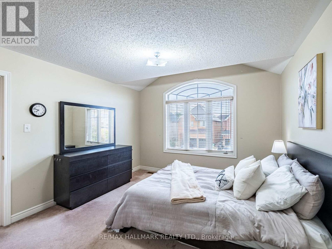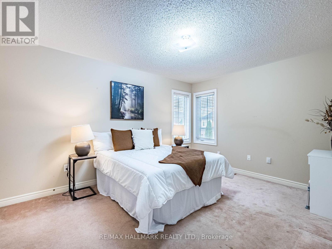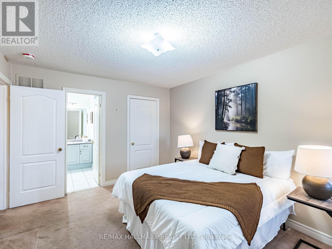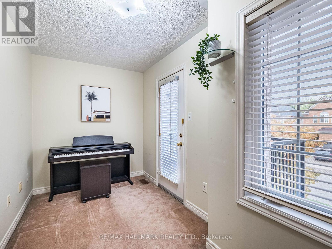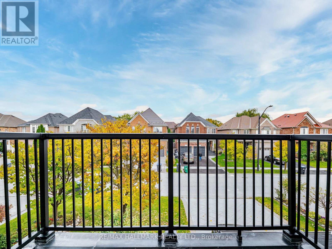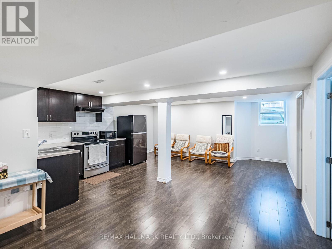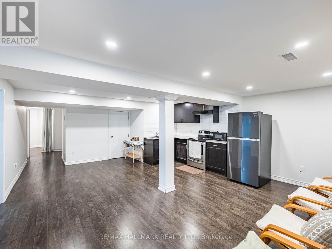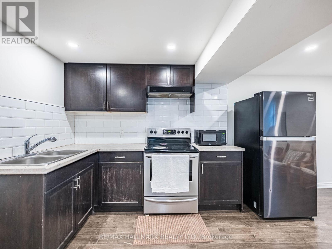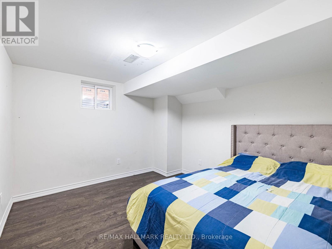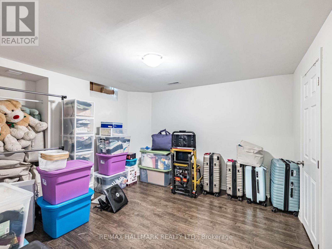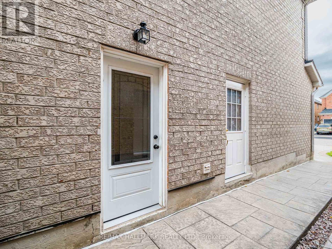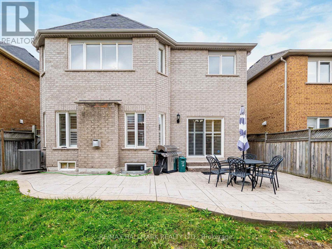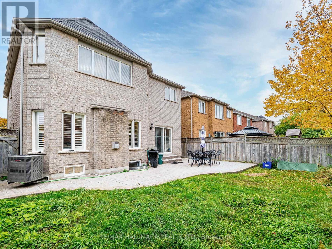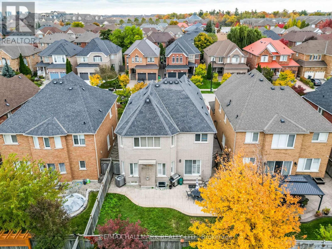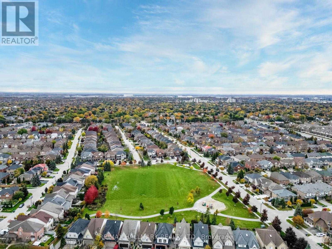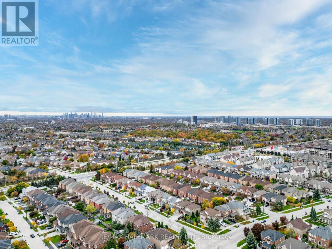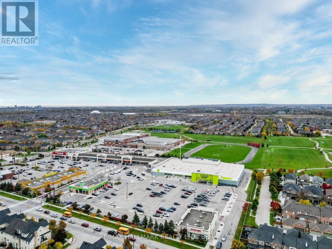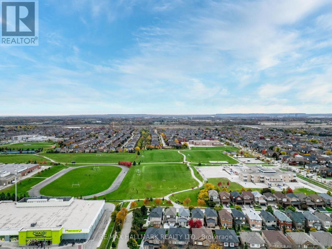3099 Velmar Drive Mississauga, Ontario L5M 6W3
$1,475,000
!!! Location Location Location !!! Absolutely stunning and very well kept 4 bedrooms + 5Washrooms with 2 Offices ( Main floor+ second floor) , Very spacious and bright detached house with 9" celling on main floor. Just shy of 3000 sq feet plus 2 bedrooms LEGAL BASEMENT apartment ( 1102Sq feet) Over 4000sq feet of living space in the one of most sought neighbor hood of Churchill meadows in Mississauga. Very close to all the amenities, highways (407 & 403) ,schools , shopping plazas, parks , few mins drive to Meadowvale Town Centre & Erin Mills town Centre. Move In & Enjoy! Won't Last Long. No Disappointments Here! (id:50886)
Open House
This property has open houses!
2:00 pm
Ends at:4:00 pm
2:00 pm
Ends at:4:00 pm
Property Details
| MLS® Number | W12487627 |
| Property Type | Single Family |
| Community Name | Churchill Meadows |
| Equipment Type | Air Conditioner, Water Heater, Furnace |
| Parking Space Total | 6 |
| Rental Equipment Type | Air Conditioner, Water Heater, Furnace |
Building
| Bathroom Total | 5 |
| Bedrooms Above Ground | 4 |
| Bedrooms Below Ground | 2 |
| Bedrooms Total | 6 |
| Age | 16 To 30 Years |
| Appliances | Central Vacuum, Dishwasher, Dryer, Two Stoves, Two Washers, Window Coverings, Two Refrigerators |
| Basement Features | Separate Entrance |
| Basement Type | N/a |
| Construction Style Attachment | Detached |
| Cooling Type | Central Air Conditioning |
| Exterior Finish | Brick |
| Fireplace Present | Yes |
| Flooring Type | Laminate, Carpeted, Hardwood, Tile |
| Foundation Type | Poured Concrete |
| Half Bath Total | 1 |
| Heating Fuel | Natural Gas |
| Heating Type | Forced Air |
| Stories Total | 2 |
| Size Interior | 2,500 - 3,000 Ft2 |
| Type | House |
| Utility Water | Municipal Water |
Parking
| Attached Garage | |
| Garage |
Land
| Acreage | No |
| Sewer | Sanitary Sewer |
| Size Depth | 109 Ft ,10 In |
| Size Frontage | 40 Ft |
| Size Irregular | 40 X 109.9 Ft |
| Size Total Text | 40 X 109.9 Ft |
Rooms
| Level | Type | Length | Width | Dimensions |
|---|---|---|---|---|
| Second Level | Office | 3.98 m | 1.85 m | 3.98 m x 1.85 m |
| Second Level | Primary Bedroom | 5.48 m | 4.59 m | 5.48 m x 4.59 m |
| Second Level | Bedroom 2 | 3.98 m | 3.05 m | 3.98 m x 3.05 m |
| Second Level | Bedroom 3 | 4.58 m | 3.66 m | 4.58 m x 3.66 m |
| Second Level | Bedroom 4 | 4.59 m | 3.38 m | 4.59 m x 3.38 m |
| Basement | Bathroom | Measurements not available | ||
| Basement | Bedroom | 4.27 m | 3.84 m | 4.27 m x 3.84 m |
| Basement | Bedroom | 4.27 m | 4.11 m | 4.27 m x 4.11 m |
| Main Level | Living Room | 5.81 m | 3.67 m | 5.81 m x 3.67 m |
| Main Level | Dining Room | 5.81 m | 3.67 m | 5.81 m x 3.67 m |
| Main Level | Family Room | 5.48 m | 3.69 m | 5.48 m x 3.69 m |
| Main Level | Kitchen | 3.38 m | 3.98 m | 3.38 m x 3.98 m |
| Main Level | Eating Area | 3.66 m | 3.06 m | 3.66 m x 3.06 m |
| Main Level | Office | 2.77 m | 2.27 m | 2.77 m x 2.27 m |
Contact Us
Contact us for more information
Jagdeep Saini
Salesperson
jagdeephomes.ca/
9555 Yonge Street #201
Richmond Hill, Ontario L4C 9M5
(905) 883-4922
(905) 883-1521

