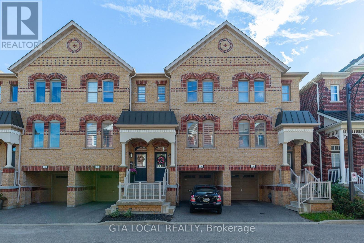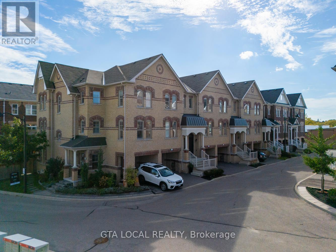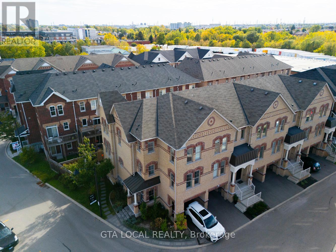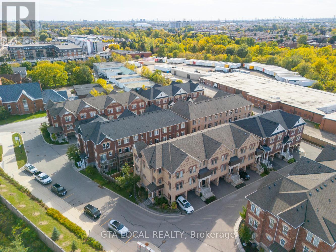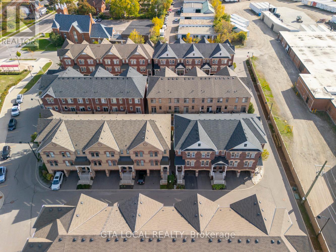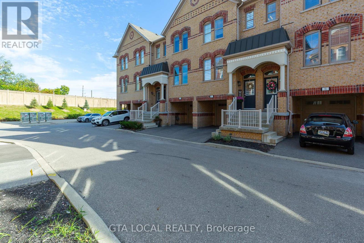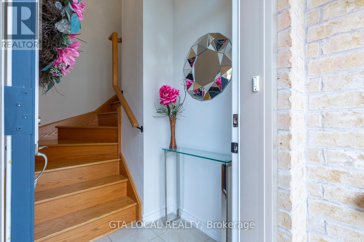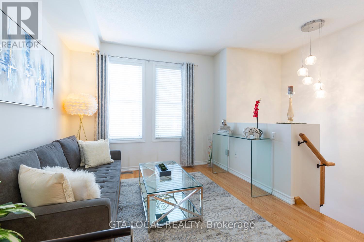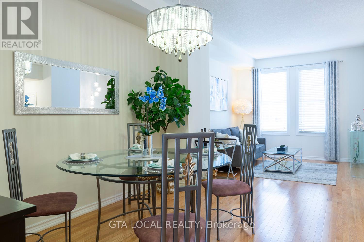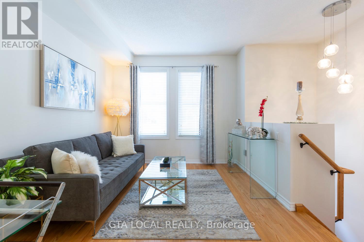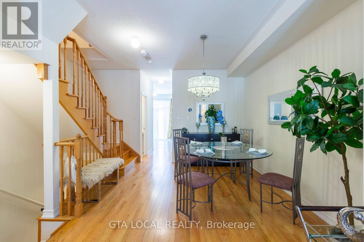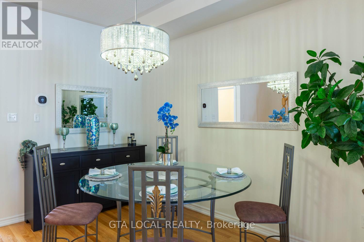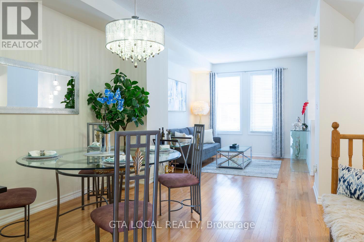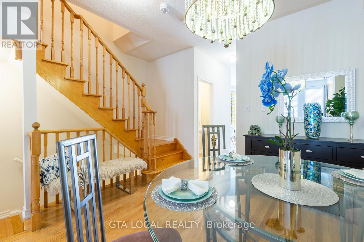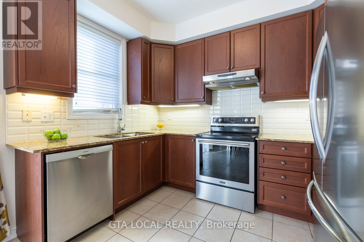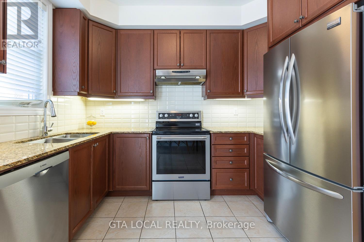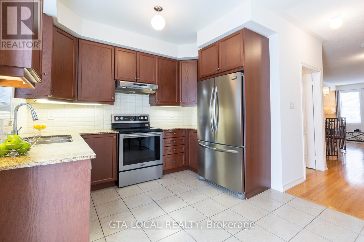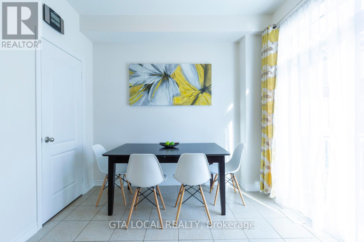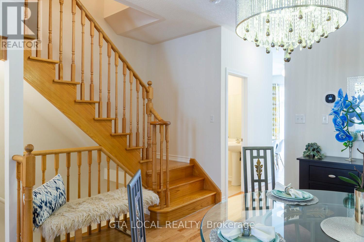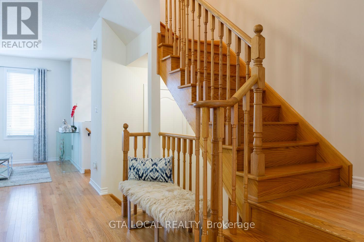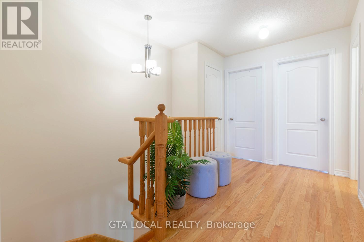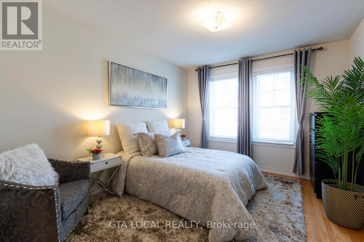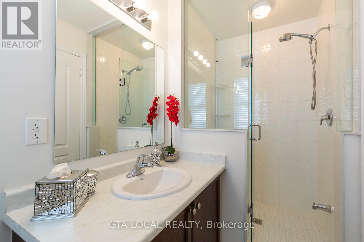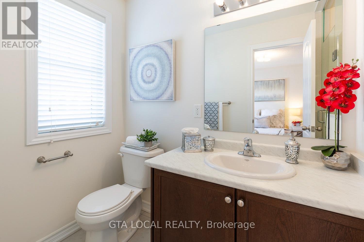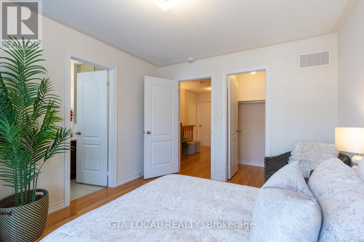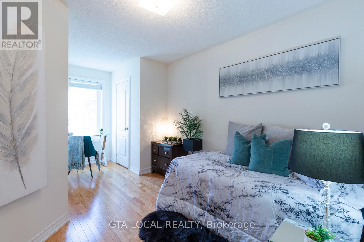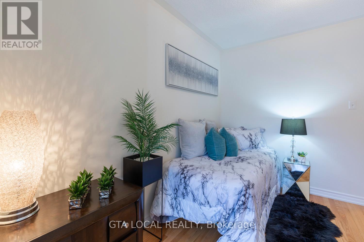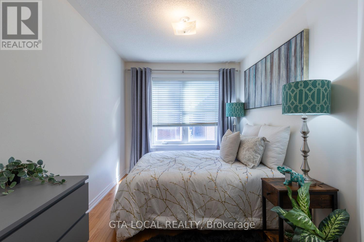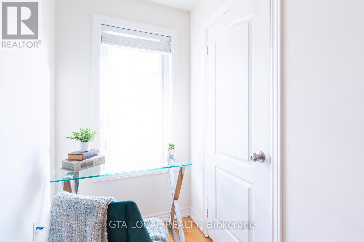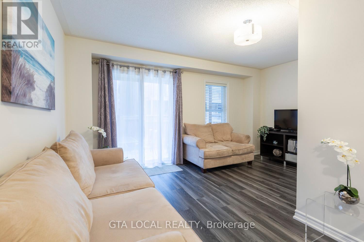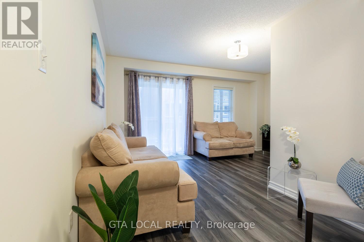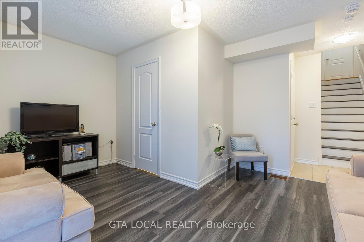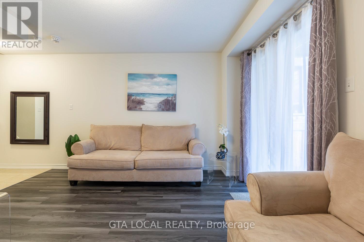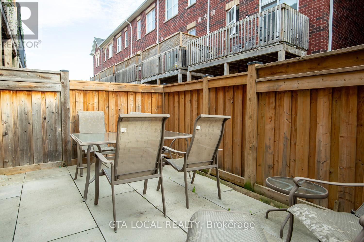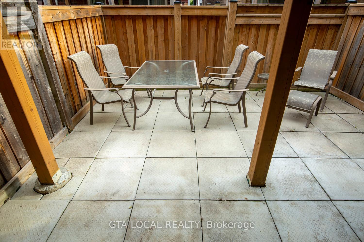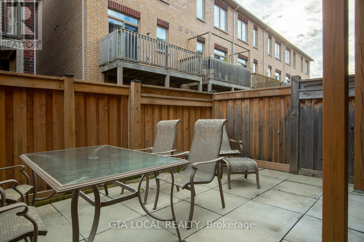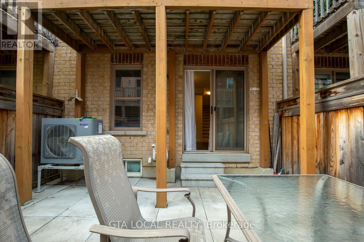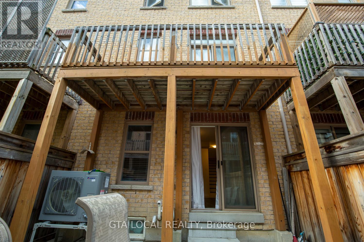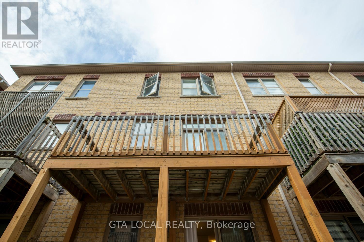31 - 10 Porter Avenue W Vaughan, Ontario L4L 0H1
$899,999Maintenance, Parcel of Tied Land
$263.81 Monthly
Maintenance, Parcel of Tied Land
$263.81 MonthlyThis beautifully designed 3-bedroom, 4-bathroom townhome offers the perfect blend of comfort, function, and style in an unbeatable location. The spacious primary suite features a walk-in closet and a private 3-piece ensuite, creating a relaxing retreat at the end of the day. The bright eat-in kitchen is a true highlight, with a walkout to a balcony, perfect for morning coffee or evening unwinding. The open-concept living and dining area provides a warm, inviting space for gatherings and entertaining. On the ground floor, youll find a cozy family room with a powder room, direct access to the garage, and a walkout to the yard.And dont miss the hidden gem, an unfinished basement accessible from the garage, offering endless possibilities for a home office, gym, or man cave.The neighbourhood is a true extension of this homes appeal: just steps to a library, school, and community centre, and surrounded by beautiful parks. Plus, youre only a few minutes drive from the renowned McMichael Canadian Art Gallery, major highways, shopping, dining, and entertainment. (id:50886)
Open House
This property has open houses!
2:00 pm
Ends at:4:00 pm
2:00 pm
Ends at:4:00 pm
Property Details
| MLS® Number | N12459457 |
| Property Type | Single Family |
| Community Name | West Woodbridge |
| Amenities Near By | Public Transit, Park, Schools |
| Community Features | Community Centre |
| Features | Carpet Free |
| Parking Space Total | 2 |
Building
| Bathroom Total | 4 |
| Bedrooms Above Ground | 3 |
| Bedrooms Total | 3 |
| Age | 6 To 15 Years |
| Appliances | Garage Door Opener Remote(s), Central Vacuum, Water Heater, Dishwasher, Hood Fan, Stove, Washer, Refrigerator |
| Basement Development | Partially Finished |
| Basement Features | Walk Out |
| Basement Type | N/a (partially Finished) |
| Construction Style Attachment | Attached |
| Cooling Type | Central Air Conditioning |
| Exterior Finish | Brick |
| Flooring Type | Hardwood, Laminate |
| Foundation Type | Concrete |
| Half Bath Total | 3 |
| Heating Fuel | Natural Gas |
| Heating Type | Forced Air |
| Stories Total | 3 |
| Size Interior | 1,100 - 1,500 Ft2 |
| Type | Row / Townhouse |
| Utility Water | Municipal Water |
Parking
| Garage |
Land
| Acreage | No |
| Land Amenities | Public Transit, Park, Schools |
| Sewer | Sanitary Sewer |
| Size Depth | 69 Ft ,8 In |
| Size Frontage | 16 Ft ,1 In |
| Size Irregular | 16.1 X 69.7 Ft |
| Size Total Text | 16.1 X 69.7 Ft |
Rooms
| Level | Type | Length | Width | Dimensions |
|---|---|---|---|---|
| Second Level | Dining Room | 7.67 m | 3.04 m | 7.67 m x 3.04 m |
| Second Level | Living Room | 7.67 m | 3.04 m | 7.67 m x 3.04 m |
| Third Level | Primary Bedroom | 3.81 m | 3.12 m | 3.81 m x 3.12 m |
| Third Level | Bedroom 2 | 3.15 m | 2.59 m | 3.15 m x 2.59 m |
| Third Level | Bedroom 3 | 4.75 m | 2.9 m | 4.75 m x 2.9 m |
| Ground Level | Family Room | 4.62 m | 3.96 m | 4.62 m x 3.96 m |
Contact Us
Contact us for more information
Michael Mezheritsky
Salesperson
www.searchforhome.biz/
(416) 879-9300
Maria Zaretchnev
Broker
www.gtarealestate4sale.ca/
www.facebook.com/GTArealestate4sale/
4610 Dufferin St Unit 209
Toronto, Ontario M3H 5S4
(416) 736-3777
(416) 736-7077
www.remax1realty.ca/

