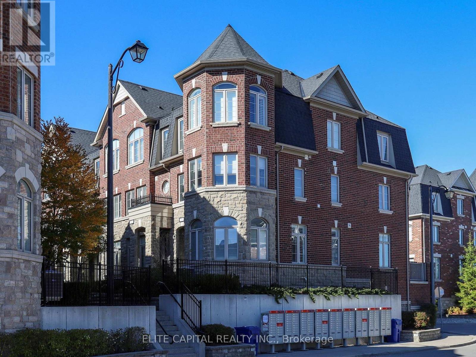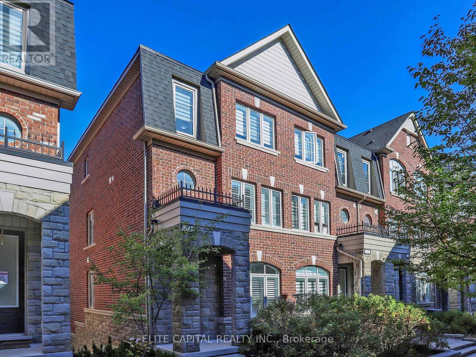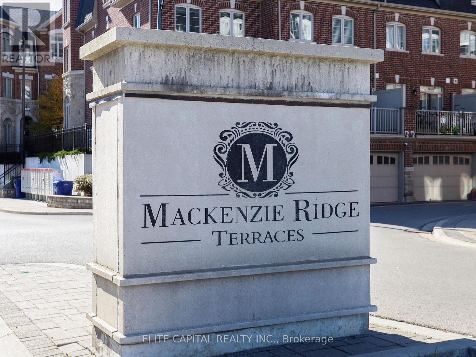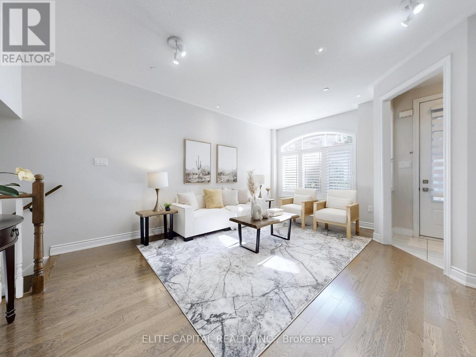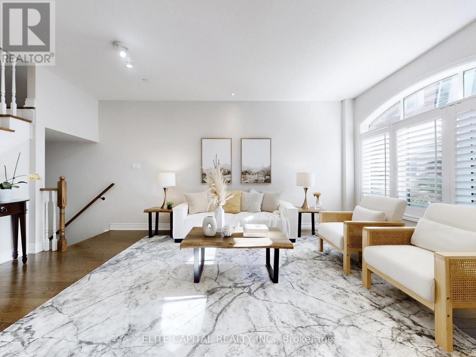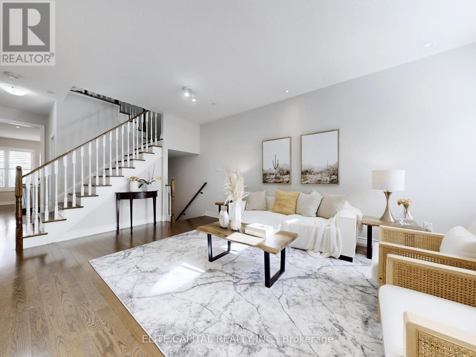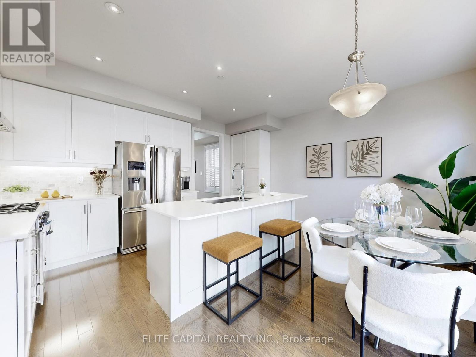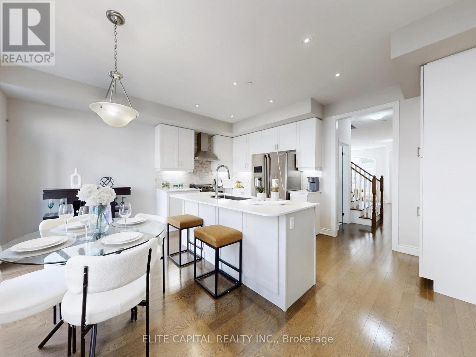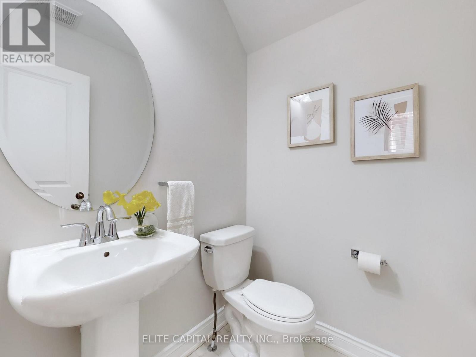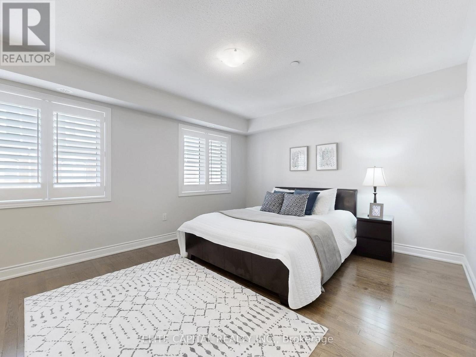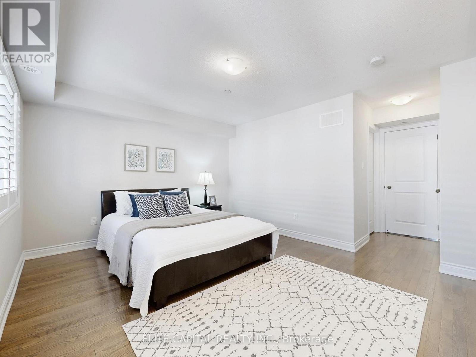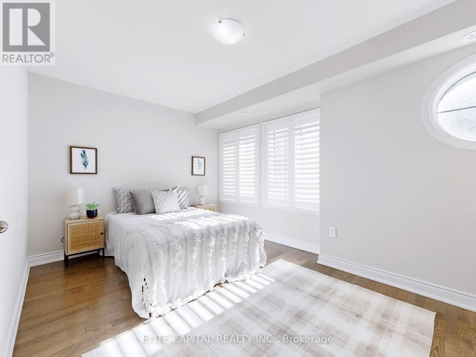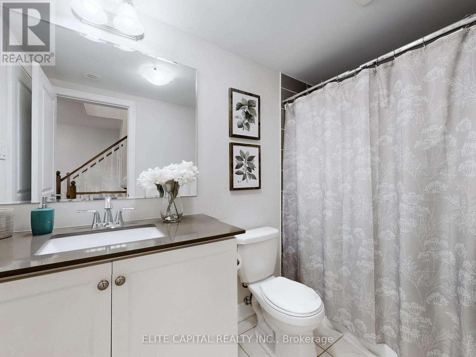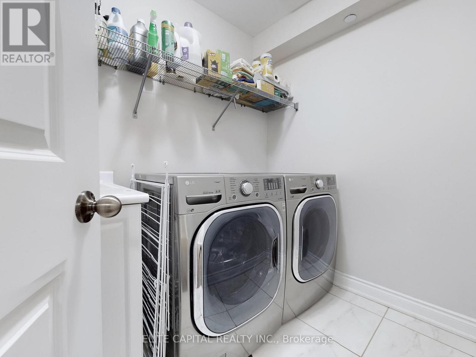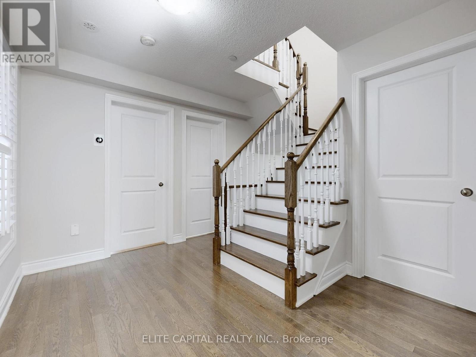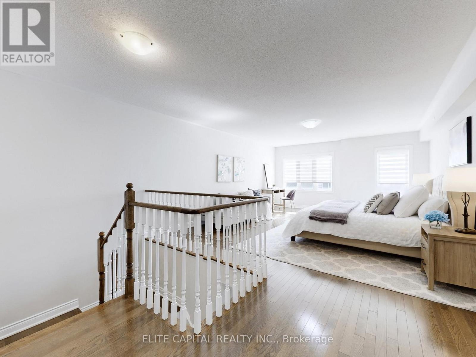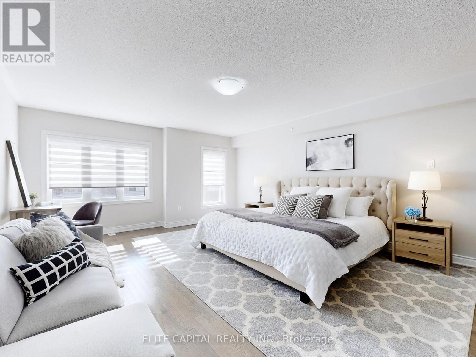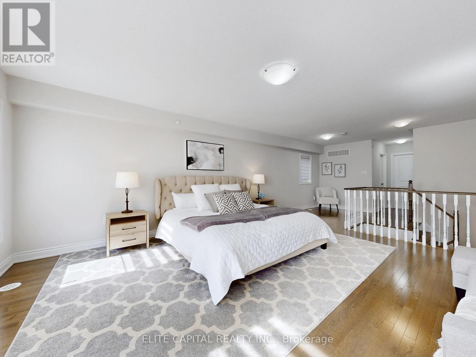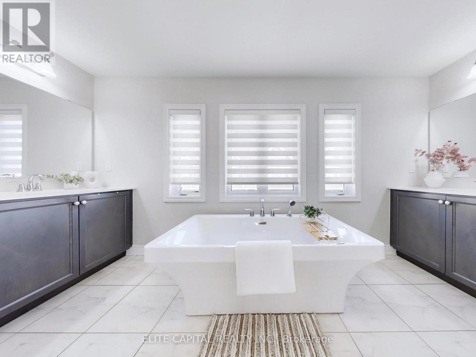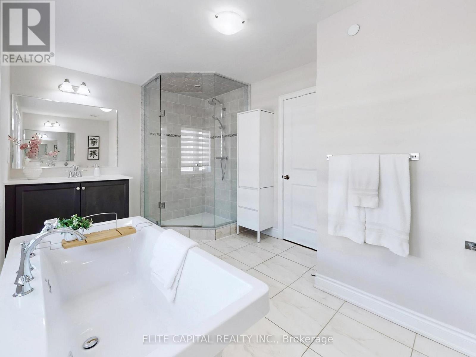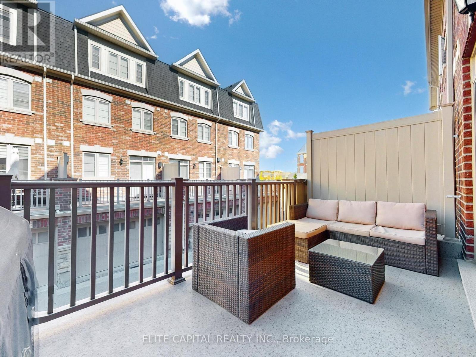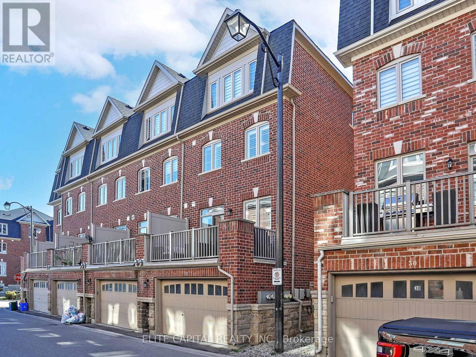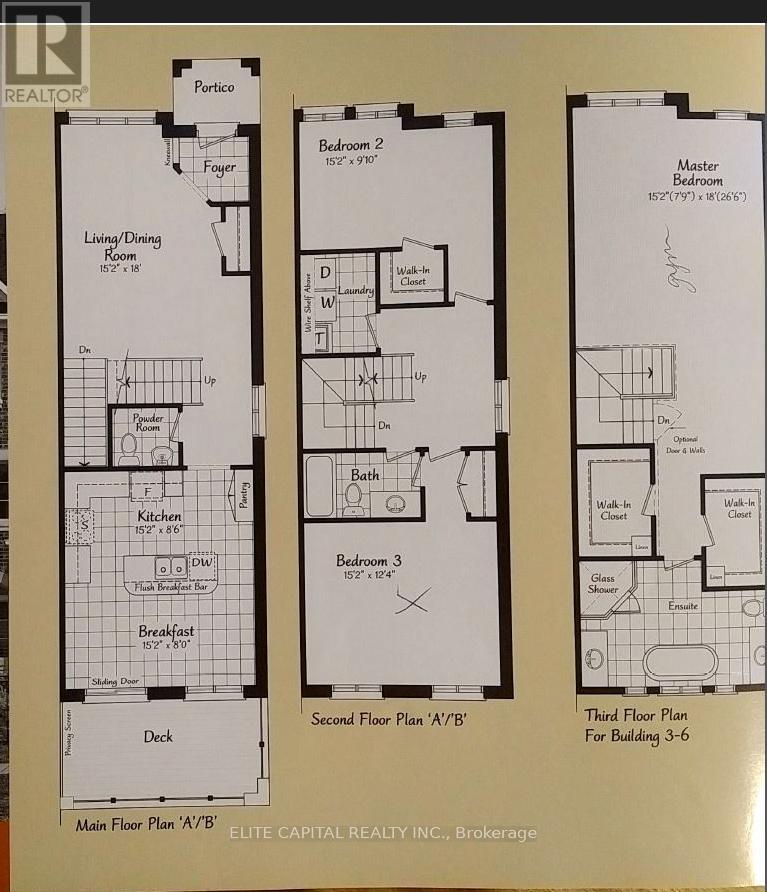31 - 1331 Major Mackenzie Drive Vaughan, Ontario L6A 3Z1
$888,000Maintenance, Common Area Maintenance
$454 Monthly
Maintenance, Common Area Maintenance
$454 MonthlyLuxurious End-Unit Townhome in Prestigious Mackenzie Ridges! Discover elegance and comfort in this upgraded 2,200 sq ft executive end-unit townhome, boasting a bright and spacious layout with a private terrace. Featuring 3 generous bedrooms, including a RARE loft-style master with dual walk-in closets and a stunning ensuite, this home is designed for modern family living. Enjoy 3 beautifully appointed bathrooms, hardwood floors throughout, pot lights, and 9 ft smooth ceilings on main floor. The gourmet eat-in kitchen shines with a Bertazzoni gas stove, quartz countertops, a large center island, pantry, extra-large sink, and a walk-out to the balcony. Additional highlights include custom shutters, a smart thermostat. The long tandem garage accommodates up to 3 cars with direct home access. Sump pump installed for extra peace of mind! Perfectly located steps from Yummy Market, Lebovic Campus, Eagles Nest, top-rated schools, parks, and shopping. An exceptional opportunity in a prime location south of Major Mackenzie! (id:50886)
Property Details
| MLS® Number | N12468334 |
| Property Type | Single Family |
| Community Name | Patterson |
| Community Features | Pets Allowed With Restrictions |
| Equipment Type | Water Heater, Furnace |
| Features | In Suite Laundry, Sump Pump |
| Parking Space Total | 3 |
| Rental Equipment Type | Water Heater, Furnace |
Building
| Bathroom Total | 3 |
| Bedrooms Above Ground | 3 |
| Bedrooms Total | 3 |
| Appliances | Dishwasher, Dryer, Stove, Washer, Refrigerator |
| Basement Type | None |
| Cooling Type | Central Air Conditioning |
| Exterior Finish | Brick |
| Flooring Type | Hardwood |
| Half Bath Total | 1 |
| Heating Fuel | Natural Gas |
| Heating Type | Forced Air |
| Stories Total | 3 |
| Size Interior | 2,000 - 2,249 Ft2 |
| Type | Row / Townhouse |
Parking
| Attached Garage | |
| Garage | |
| Tandem |
Land
| Acreage | No |
Rooms
| Level | Type | Length | Width | Dimensions |
|---|---|---|---|---|
| Second Level | Bedroom 2 | 2.77 m | 4.63 m | 2.77 m x 4.63 m |
| Second Level | Bedroom 3 | 3.78 m | 4.63 m | 3.78 m x 4.63 m |
| Third Level | Primary Bedroom | 5.49 m | 4.63 m | 5.49 m x 4.63 m |
| Main Level | Living Room | 5.49 m | 4.63 m | 5.49 m x 4.63 m |
| Main Level | Kitchen | 2.62 m | 4.63 m | 2.62 m x 4.63 m |
| Main Level | Eating Area | 2.43 m | 4.63 m | 2.43 m x 4.63 m |
Contact Us
Contact us for more information
Jason Vuong
Salesperson
www.elitecapitalrealty.com/
5 Shields Court Suite 103
Markham, Ontario L3R 0G3
(905) 475-3300
(905) 475-3399

