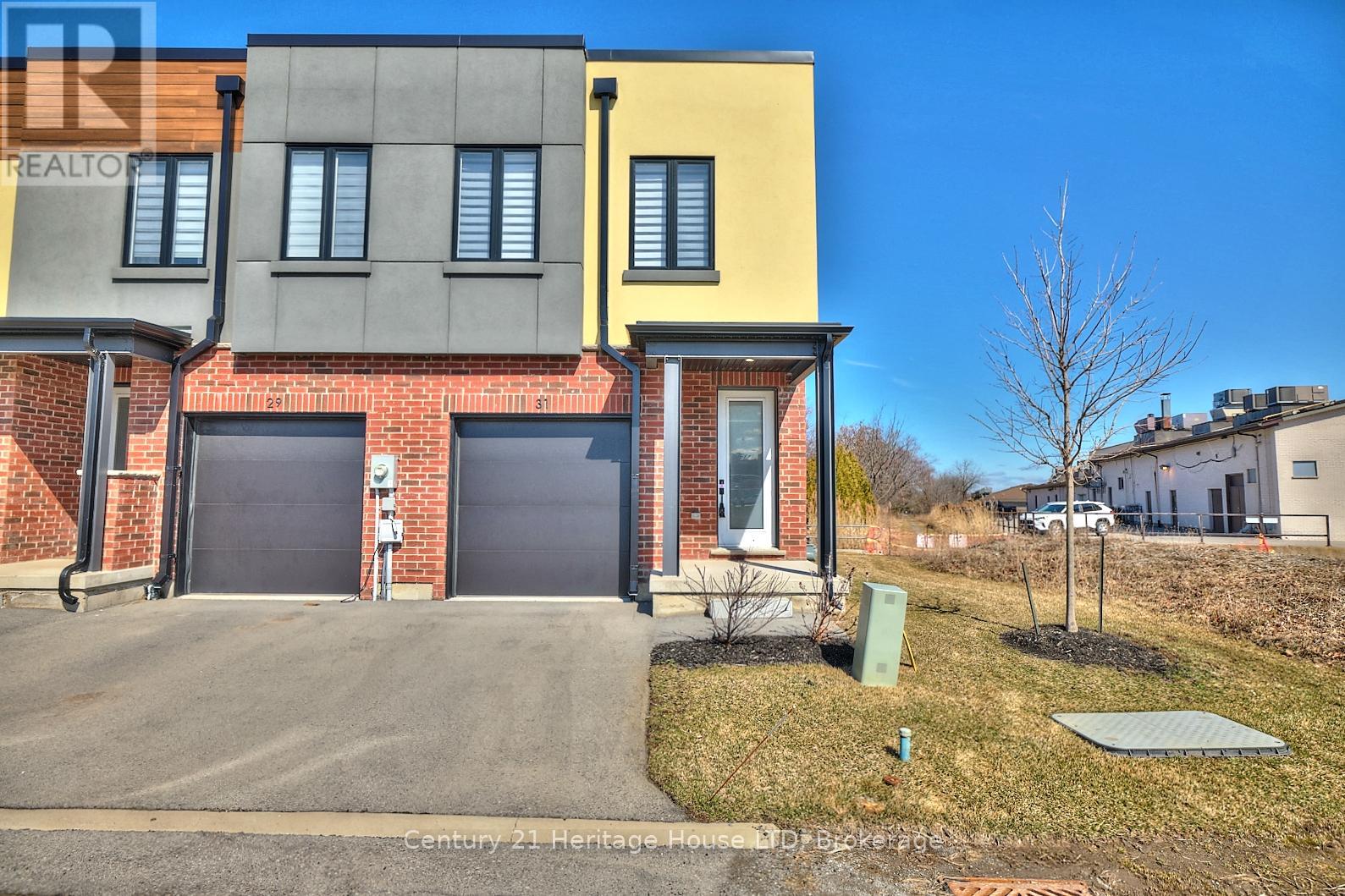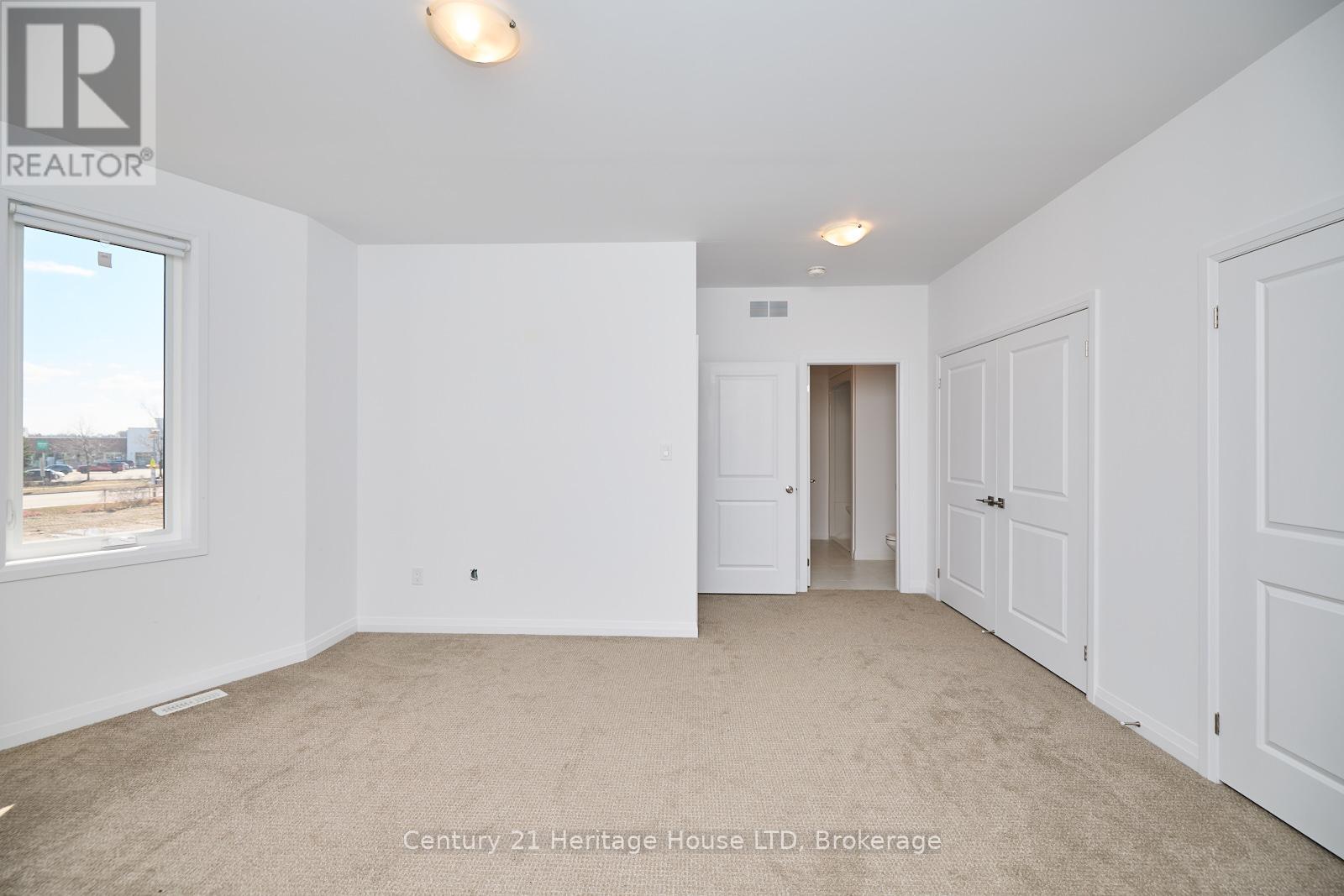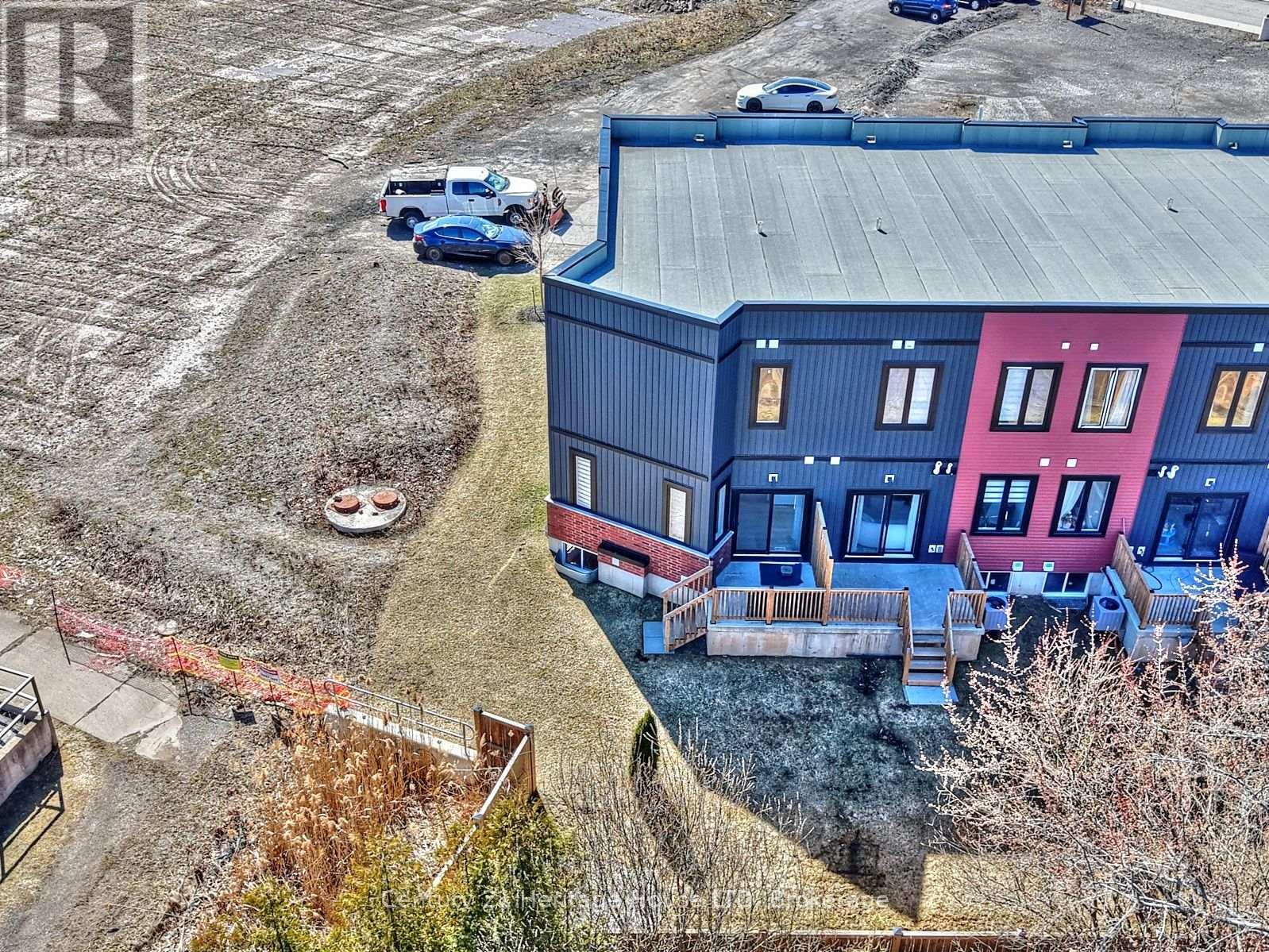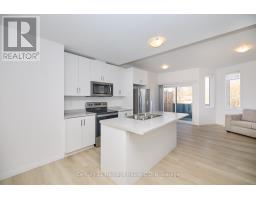31 - 1465 Station Street Pelham, Ontario L0S 1E3
$2,600 Monthly
WELCOME TO 1465 STATION STREET, UNIT #31 IN FONTHILL YARDS! An exceptional community located in the vibrant heart of Fonthill. This contemporary, end-unit townhome offers 2 spacious bedrooms, 2.5 bathrooms, and a range of luxurious features. Ideally positioned near Brock University, the famous Niagara wine region, the U.S. border, world-class golf courses, and surrounded by beautiful parks and walking trails, this home combines both convenience and natural beauty.The main floor welcomes you with an open-concept layout highlighted by high ceilings and neutral decor. With a variety of high-end upgrades such as vinyl plank flooring, contemporary countertops, recessed lighting, and a modern wood railing, this home is designed for style and comfort. The abundance of natural light creates a bright and airy feel throughout. Main floor features kitchen island, powder room and garage access. Upstairs, you'll find 2 generously sized bedrooms, each with its own private ensuite bathroom. Upstairs laundry offers additional convenience. The bright and airy basement, with its large windows, offers plenty of potential for an additional family room or bedroom, ideal for expanding your living space. FOR LEASE AT $2600/MONTH PLUS UTILITIES. Credit Check, Rental Application, Employment Letter and References Required. (id:50886)
Property Details
| MLS® Number | X12063571 |
| Property Type | Single Family |
| Community Name | 662 - Fonthill |
| Community Features | Pet Restrictions |
| Parking Space Total | 2 |
Building
| Bathroom Total | 3 |
| Bedrooms Above Ground | 2 |
| Bedrooms Total | 2 |
| Age | 0 To 5 Years |
| Appliances | Water Heater, Dishwasher, Dryer, Stove, Washer, Window Coverings, Refrigerator |
| Basement Type | Full |
| Cooling Type | Central Air Conditioning |
| Exterior Finish | Brick Facing, Stucco |
| Flooring Type | Tile |
| Half Bath Total | 1 |
| Heating Fuel | Natural Gas |
| Heating Type | Forced Air |
| Stories Total | 2 |
| Size Interior | 1,200 - 1,399 Ft2 |
| Type | Row / Townhouse |
Parking
| Attached Garage | |
| Garage |
Land
| Acreage | No |
Rooms
| Level | Type | Length | Width | Dimensions |
|---|---|---|---|---|
| Second Level | Primary Bedroom | 5.7 m | 4.8 m | 5.7 m x 4.8 m |
| Second Level | Bathroom | 2 m | 2 m | 2 m x 2 m |
| Second Level | Bedroom 2 | 4.2 m | 3.04 m | 4.2 m x 3.04 m |
| Second Level | Bathroom | 1 m | 1 m | 1 m x 1 m |
| Second Level | Laundry Room | 1 m | 1 m | 1 m x 1 m |
| Main Level | Kitchen | 3.2 m | 3.7 m | 3.2 m x 3.7 m |
| Main Level | Dining Room | 3.02 m | 2 m | 3.02 m x 2 m |
| Main Level | Living Room | 3.6 m | 3 m | 3.6 m x 3 m |
| Main Level | Bathroom | 1 m | 1 m | 1 m x 1 m |
https://www.realtor.ca/real-estate/28124301/31-1465-station-street-pelham-662-fonthill-662-fonthill
Contact Us
Contact us for more information
Ashley Czinege
Salesperson
8123 Lundys Lane Unit 10
Niagara Falls, Ontario L2H 1H3
(905) 356-9100
(905) 356-0835
www.century21today.ca/



























































