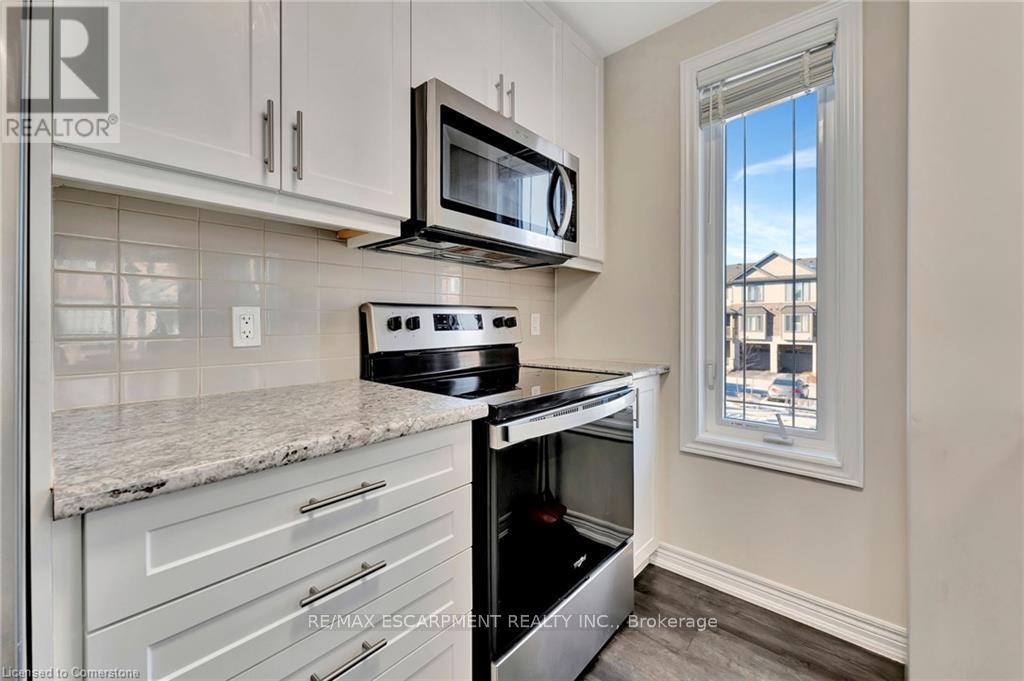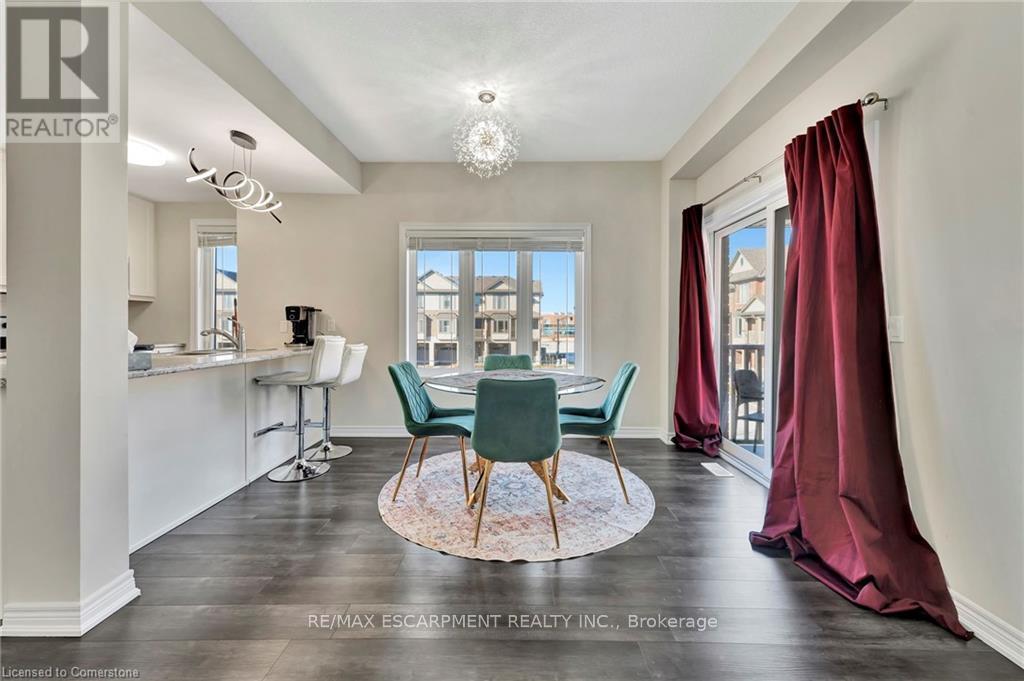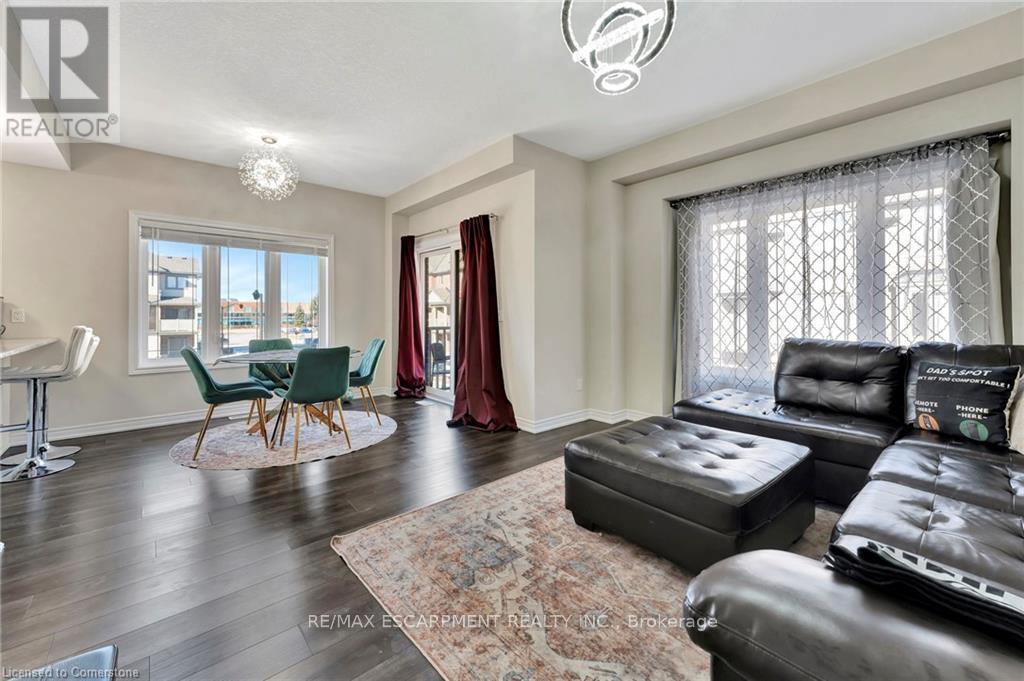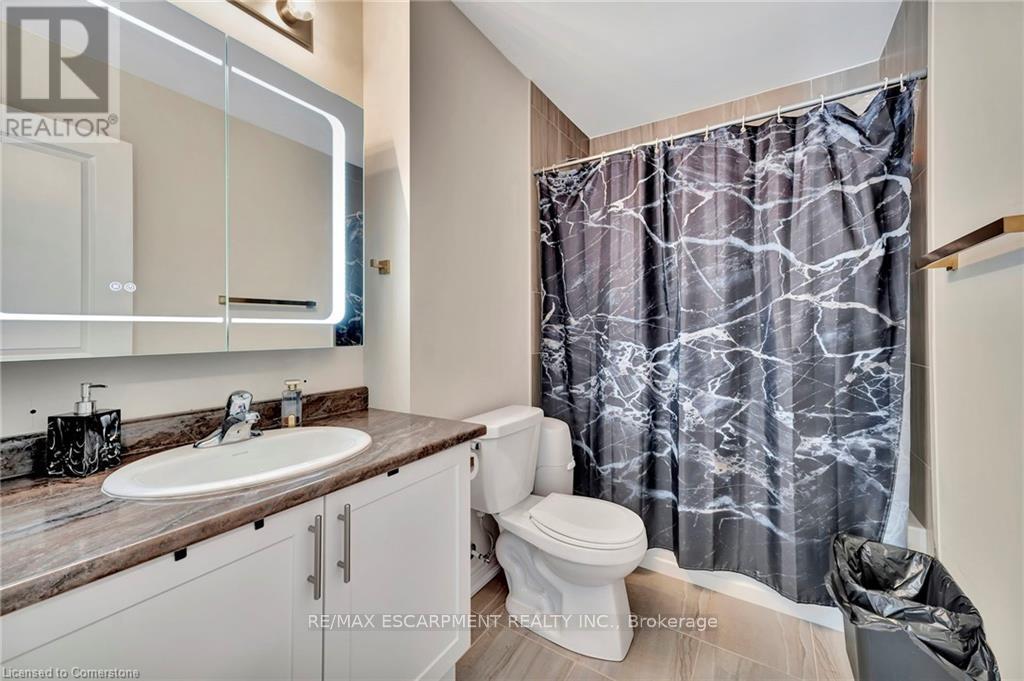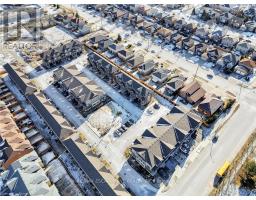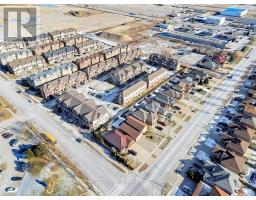31 - 19 Picardy Drive Hamilton, Ontario L8J 0M7
$695,000
Welcome to this elegant 2024-built end-unit townhome, beautifully finished with brick and stone in one of Upper Stoney Creeks most sought-after locations. From the moment you step inside, youll be greeted by an abundance of natural light streaming through the extra windows, creating a warm and inviting atmosphere. The upper level features an open-concept kitchen and living area, thoughtfully designed for modern living and entertaining. The kitchen boasts stylish finishes and ample space for cooking and gathering. Upstairs, youll find three generously sized bedrooms, offering comfort and functionality for families or professionals alike. Nestled in an amazing location, this home is just steps away from top-rated schools, parks, and all the amenities you need, with convenient highway access for commuters. (id:50886)
Property Details
| MLS® Number | X11918990 |
| Property Type | Single Family |
| Community Name | Stoney Creek |
| AmenitiesNearBy | Park, Place Of Worship, Public Transit, Schools |
| ParkingSpaceTotal | 2 |
| Structure | Porch |
Building
| BathroomTotal | 2 |
| BedroomsAboveGround | 3 |
| BedroomsTotal | 3 |
| Appliances | Water Heater, Dishwasher, Dryer, Refrigerator, Stove, Washer |
| ConstructionStyleAttachment | Attached |
| CoolingType | Central Air Conditioning |
| ExteriorFinish | Brick, Stone |
| FoundationType | Slab |
| HalfBathTotal | 1 |
| HeatingFuel | Natural Gas |
| HeatingType | Forced Air |
| StoriesTotal | 3 |
| Type | Row / Townhouse |
| UtilityWater | Municipal Water |
Parking
| Attached Garage |
Land
| Acreage | No |
| LandAmenities | Park, Place Of Worship, Public Transit, Schools |
| Sewer | Sanitary Sewer |
| SizeDepth | 41 Ft ,8 In |
| SizeFrontage | 27 Ft ,9 In |
| SizeIrregular | 27.76 X 41.67 Ft |
| SizeTotalText | 27.76 X 41.67 Ft|under 1/2 Acre |
| ZoningDescription | Rm3-63 |
Rooms
| Level | Type | Length | Width | Dimensions |
|---|---|---|---|---|
| Second Level | Family Room | 3.3 m | 4.34 m | 3.3 m x 4.34 m |
| Second Level | Dining Room | 2.9 m | 3.3 m | 2.9 m x 3.3 m |
| Second Level | Kitchen | 2.9 m | 2.64 m | 2.9 m x 2.64 m |
| Second Level | Bathroom | 1.22 m | 1.52 m | 1.22 m x 1.52 m |
| Second Level | Laundry Room | 1.22 m | 1.22 m | 1.22 m x 1.22 m |
| Third Level | Bedroom | 3.45 m | 2.74 m | 3.45 m x 2.74 m |
| Third Level | Bedroom | 2.74 m | 2.74 m | 2.74 m x 2.74 m |
| Third Level | Primary Bedroom | 3.35 m | 3.25 m | 3.35 m x 3.25 m |
| Third Level | Bathroom | Measurements not available |
https://www.realtor.ca/real-estate/27792144/31-19-picardy-drive-hamilton-stoney-creek-stoney-creek
Interested?
Contact us for more information
Vince Gratta
Salesperson









