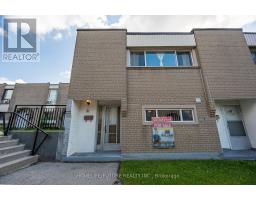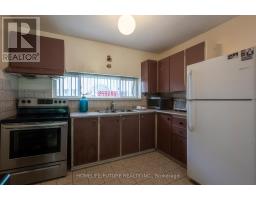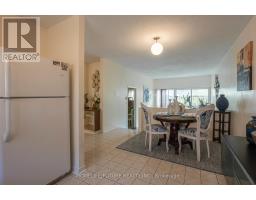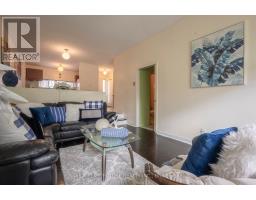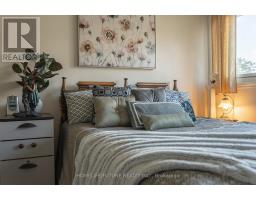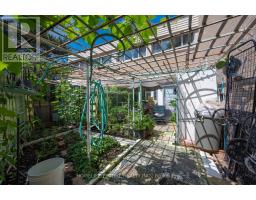31 - 21 London Green Court Toronto, Ontario M3N 1K3
3 Bedroom
2 Bathroom
1,200 - 1,399 ft2
Baseboard Heaters
$619,000Maintenance, Parking
$579.13 Monthly
Maintenance, Parking
$579.13 MonthlyWelcome To This Spacious 3 Bedroom, 2 Bedroom, 2 Bathroom Condo Townhouse Nested In Well-Connected Community Near York University. All Amenities Are Near By Public Transit To Subway, Shopping Mall, Church, School And Derry Downs Park Trails And Ravine. (id:50886)
Property Details
| MLS® Number | W12190413 |
| Property Type | Single Family |
| Neigbourhood | Glenfield-Jane Heights |
| Community Name | Glenfield-Jane Heights |
| Community Features | Pet Restrictions |
| Equipment Type | Water Heater |
| Parking Space Total | 1 |
| Rental Equipment Type | Water Heater |
Building
| Bathroom Total | 2 |
| Bedrooms Above Ground | 3 |
| Bedrooms Total | 3 |
| Appliances | Dryer, Stove, Washer, Window Coverings, Refrigerator |
| Exterior Finish | Brick |
| Flooring Type | Ceramic, Hardwood |
| Half Bath Total | 1 |
| Heating Fuel | Electric |
| Heating Type | Baseboard Heaters |
| Stories Total | 2 |
| Size Interior | 1,200 - 1,399 Ft2 |
| Type | Row / Townhouse |
Parking
| Underground | |
| Garage |
Land
| Acreage | No |
Rooms
| Level | Type | Length | Width | Dimensions |
|---|---|---|---|---|
| Second Level | Primary Bedroom | 4.76 m | 3.35 m | 4.76 m x 3.35 m |
| Second Level | Bedroom 2 | 4.88 m | 3.05 m | 4.88 m x 3.05 m |
| Second Level | Bedroom 3 | 2.74 m | 3.96 m | 2.74 m x 3.96 m |
| Ground Level | Foyer | 2.2 m | 1.53 m | 2.2 m x 1.53 m |
| Ground Level | Dining Room | 2.7 m | 1.99 m | 2.7 m x 1.99 m |
| Ground Level | Living Room | 3.45 m | 4.65 m | 3.45 m x 4.65 m |
| Ground Level | Kitchen | 3.2 m | 3.27 m | 3.2 m x 3.27 m |
| Ground Level | Laundry Room | 4.06 m | 1.93 m | 4.06 m x 1.93 m |
Contact Us
Contact us for more information
Rajah Sivarajah
Salesperson
(647) 885-8189
www.homebysiva.com/
rajah/
Homelife/future Realty Inc.
7 Eastvale Drive Unit 205
Markham, Ontario L3S 4N8
7 Eastvale Drive Unit 205
Markham, Ontario L3S 4N8
(905) 201-9977
(905) 201-9229






































