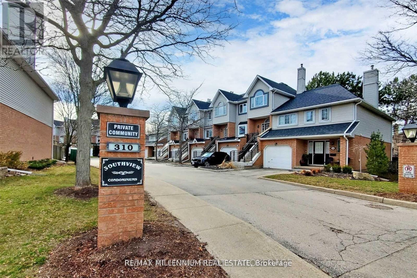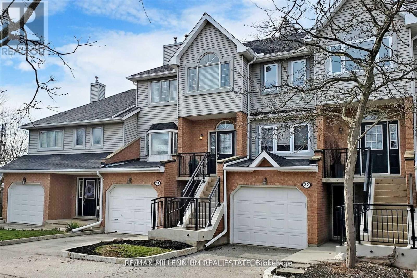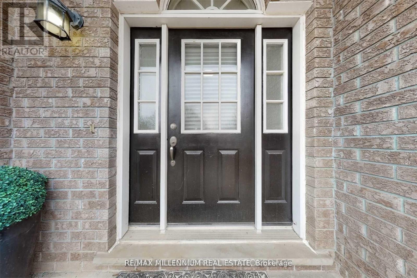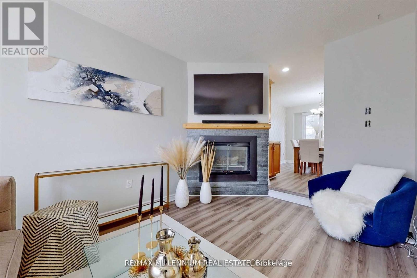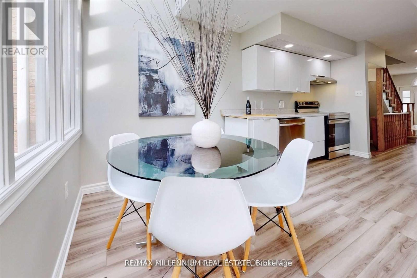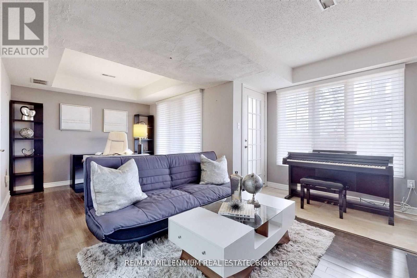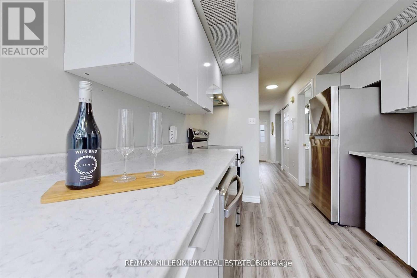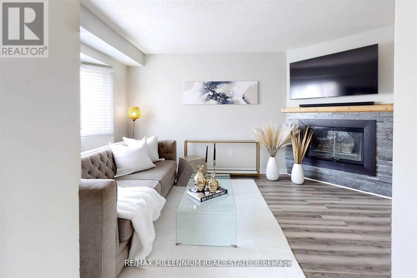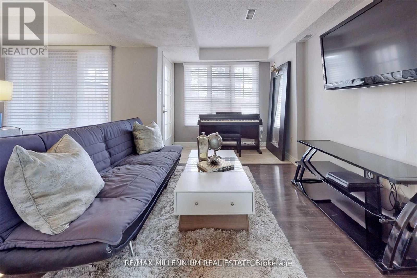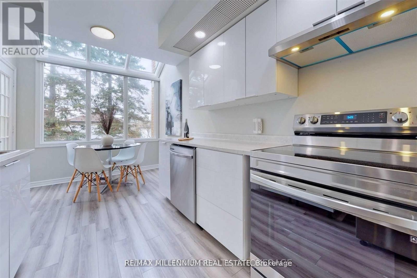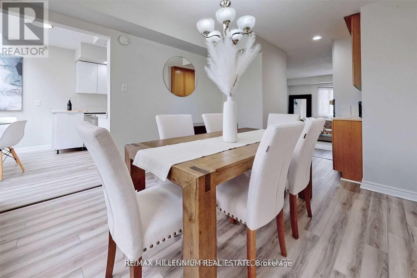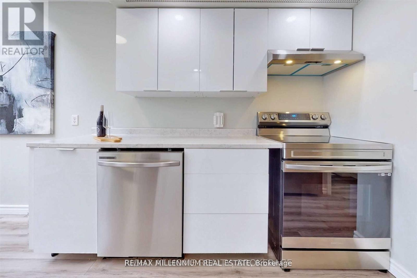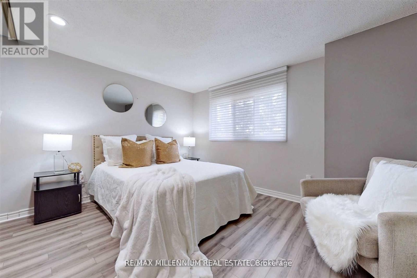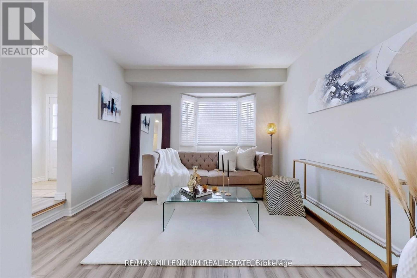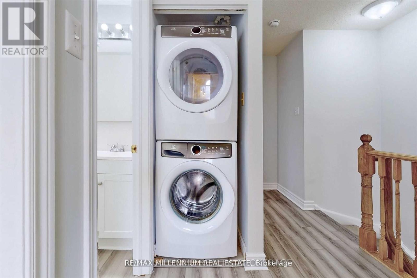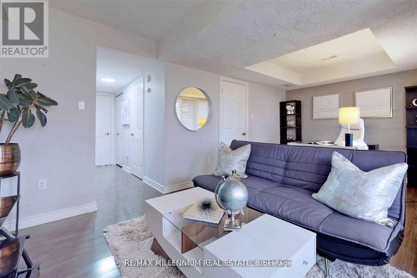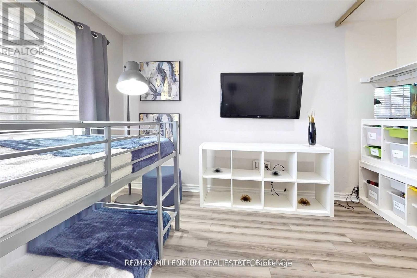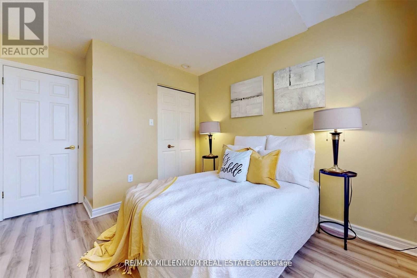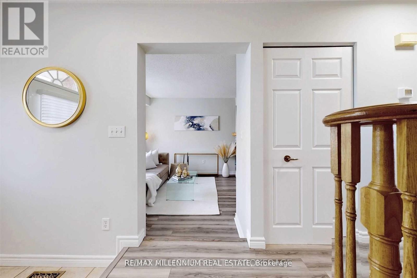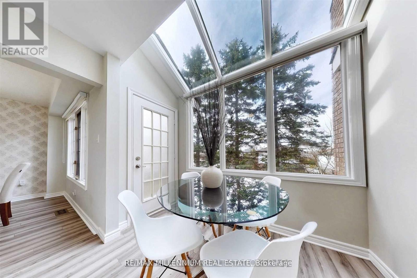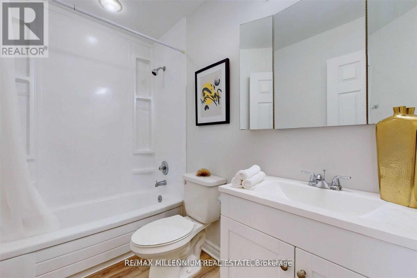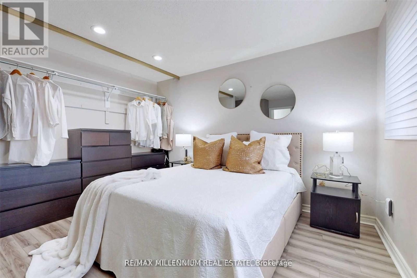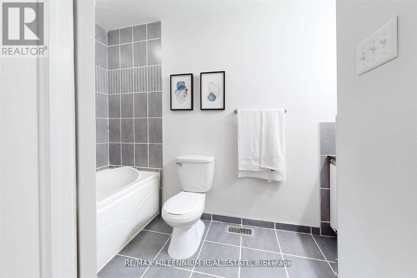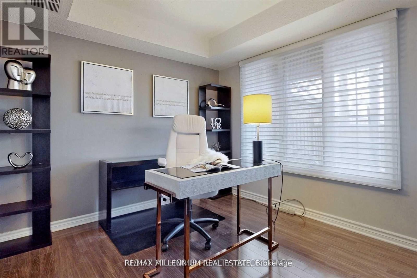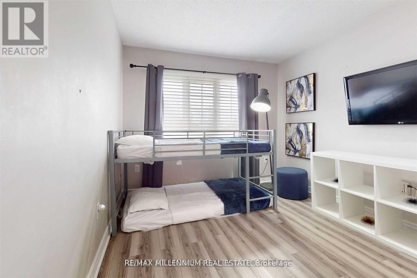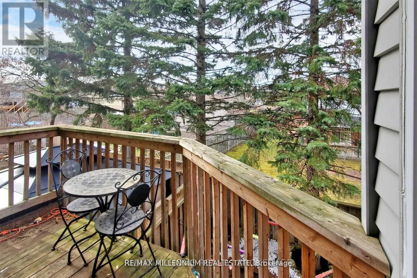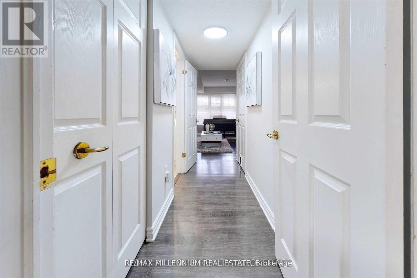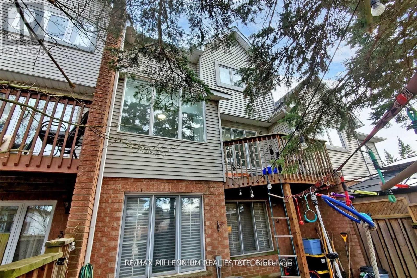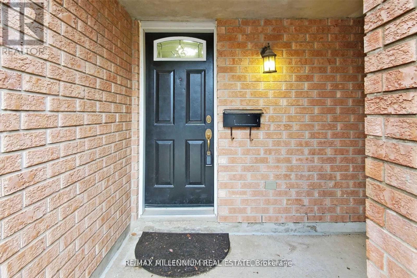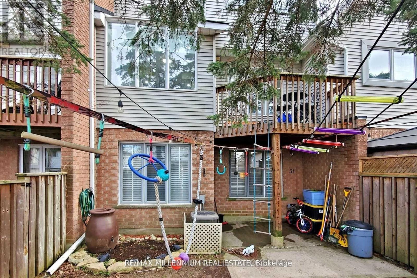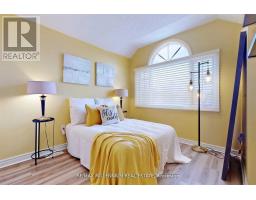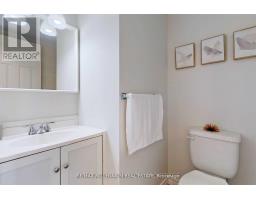31 - 310 Christopher Drive Cambridge, Ontario N1P 1B4
$2,900 Monthly
Stunning 3 Storey Townhouse In Prime East Galt Location! Extensive In Size At 1842 Sqft! Separate Entrance To Basement! Freshly Painted. 3 Generous Sized Bedrooms & 4 Washrooms - Washrooms Conveniently Located On All 3 Levels! Primary Bedroom Has 4Pc Ensuite. Upper Level 4Pc Bathrm Upgraded [Mar 2023]. Convenient Upper Level Laundry. Hardwood Flooring Throughout. Modern Sunken Living Room With Corner Fireplace & A Butlers Pantry Connecting The Dining Area. New Bedroom Windows [April 2023] Kitchen Recently Upgraded: New Kitchen Cabinets [Mar 2023], New Stainless Steel Fridge [Feb 2023], New Stainless Steel Stove [Feb 2023] New S/S Hood Range [Feb 2023]. Walkout To Balcony From Kitchen. Glass Solarium In Kitchen Overlooks Large Pine Trees In Backyard Creating A Serene Sanctuary. Fully Above Grade Lower Level With Separate Entrance, Interior Garage Access, Washroom, And Walk Out To Balcony. Visitor Parking. Quiet & Family Oriented Private Community. (id:50886)
Property Details
| MLS® Number | X12210830 |
| Property Type | Single Family |
| Community Features | Pet Restrictions |
| Features | Balcony |
| Parking Space Total | 2 |
Building
| Bathroom Total | 4 |
| Bedrooms Above Ground | 3 |
| Bedrooms Total | 3 |
| Basement Development | Finished |
| Basement Features | Walk Out |
| Basement Type | N/a (finished) |
| Cooling Type | Central Air Conditioning |
| Exterior Finish | Brick Facing |
| Fireplace Present | Yes |
| Half Bath Total | 2 |
| Heating Fuel | Natural Gas |
| Heating Type | Forced Air |
| Stories Total | 3 |
| Size Interior | 1,800 - 1,999 Ft2 |
| Type | Row / Townhouse |
Parking
| Garage |
Land
| Acreage | No |
https://www.realtor.ca/real-estate/28447555/31-310-christopher-drive-cambridge
Contact Us
Contact us for more information
Milad Moheb Hanna
Broker
470 Chrysler Dr Unit 19
Brampton, Ontario L6S 0C1
(905) 454-4000
(905) 463-0811

