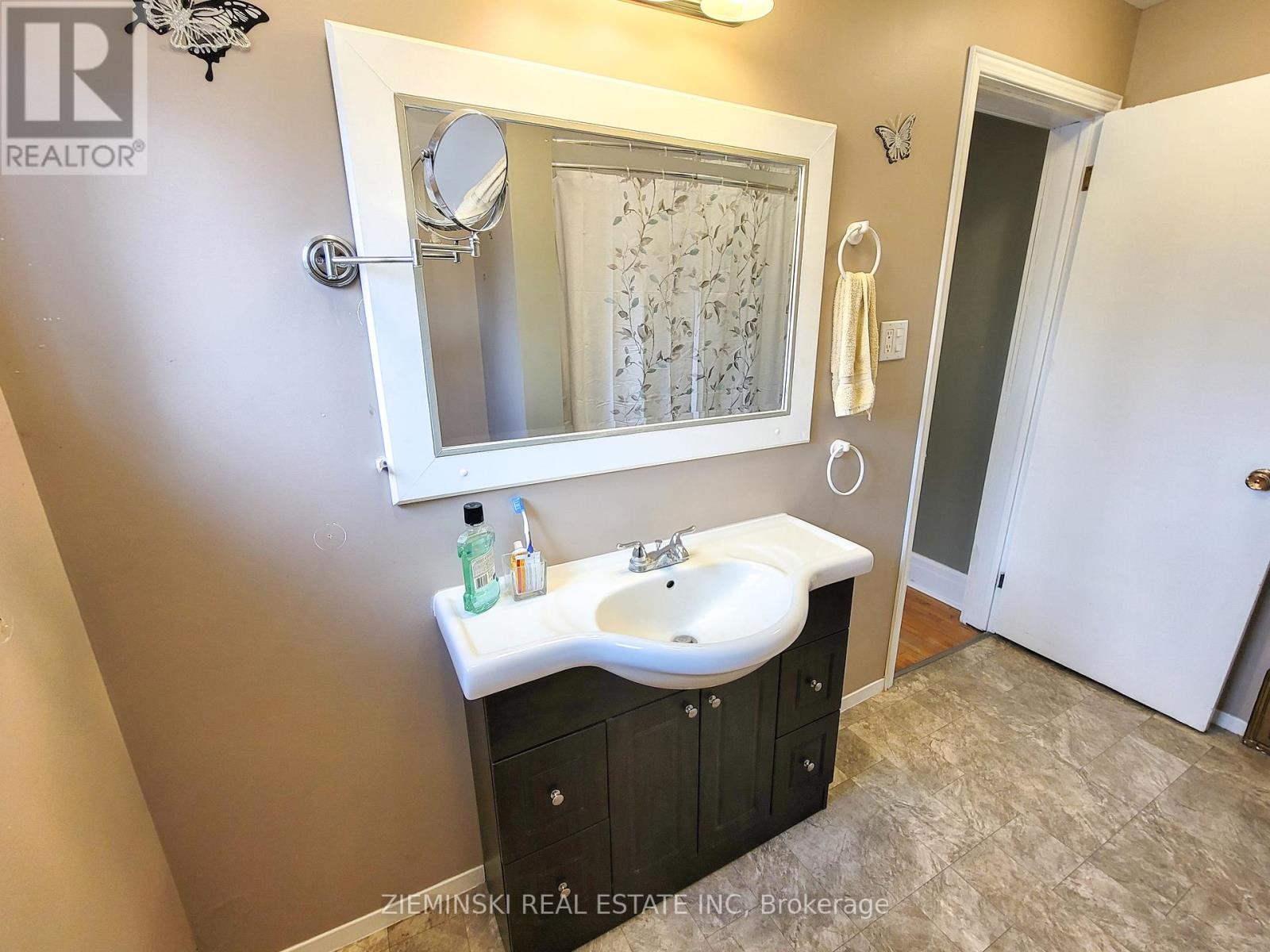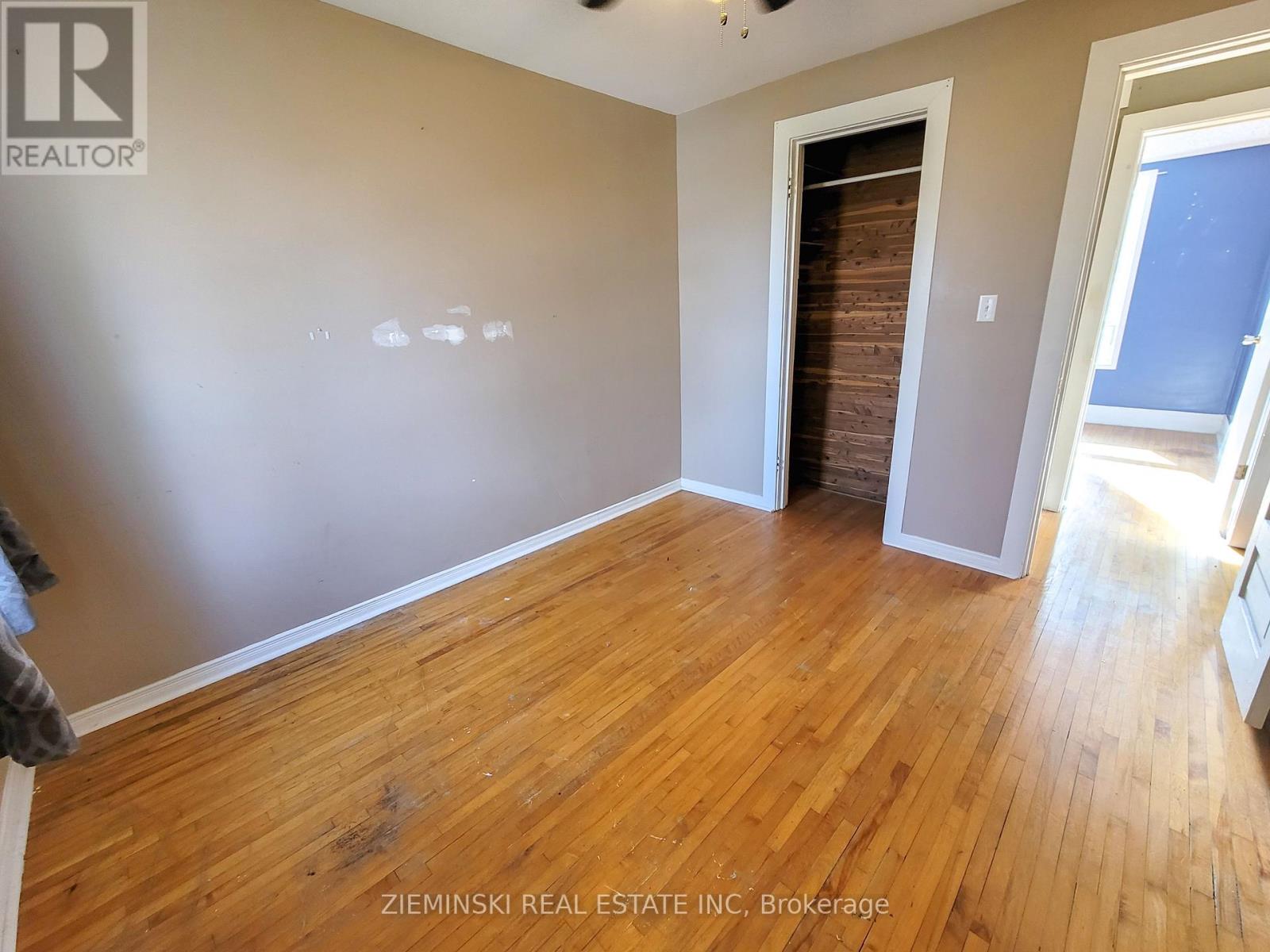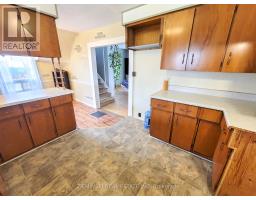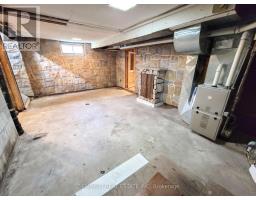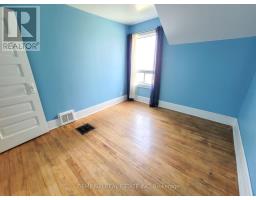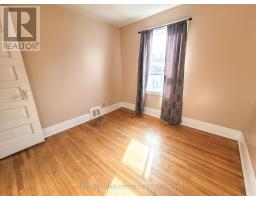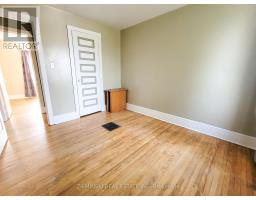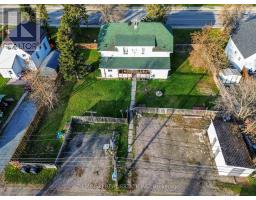31-33 Anson Drive Iroquois Falls, Ontario P0K 1E0
$264,900
Don't miss this opportunity! This duplex situated near to schools, the Hospital and nature trails offer a fantastic opportunity for homeowners and investors alike. Each side features 3 spacious bedrooms and 1 bathroom, providing comfortable living for tenants or extended family. Both units have comfortable living spaces and updated windows that fill the space with natural light. Plus, there's untapped potential to finish the basement, adding even more value and living space. The fenced-in yard offers privacy and security; perfect for outdoor gatherings or pets.. Whether you're looking to generate rental income, occupy one unit and rent the other, or connect the spaces for one large home, this property offers flexibility and great potential for financial growth. Don't miss out on this prime investment! (id:50886)
Property Details
| MLS® Number | T9510125 |
| Property Type | Single Family |
| Features | Carpet Free |
| Parking Space Total | 4 |
| Structure | Deck, Patio(s), Porch, Workshop |
Building
| Bathroom Total | 3 |
| Bedrooms Above Ground | 6 |
| Bedrooms Total | 6 |
| Basement Development | Partially Finished |
| Basement Type | Full (partially Finished) |
| Construction Style Attachment | Semi-detached |
| Exterior Finish | Stucco |
| Foundation Type | Poured Concrete |
| Heating Fuel | Natural Gas |
| Heating Type | Forced Air |
| Stories Total | 2 |
| Size Interior | 1,100 - 1,500 Ft2 |
| Type | House |
| Utility Water | Municipal Water |
Land
| Acreage | No |
| Sewer | Sanitary Sewer |
| Size Depth | 125 Ft |
| Size Frontage | 100 Ft |
| Size Irregular | 100 X 125 Ft |
| Size Total Text | 100 X 125 Ft|under 1/2 Acre |
| Zoning Description | R2 |
Rooms
| Level | Type | Length | Width | Dimensions |
|---|---|---|---|---|
| Second Level | Primary Bedroom | 5.96 m | 3.4 m | 5.96 m x 3.4 m |
| Second Level | Bedroom 2 | 3.35 m | 1 m | 3.35 m x 1 m |
| Second Level | Bedroom 3 | 2.94 m | 2.94 m | 2.94 m x 2.94 m |
| Basement | Recreational, Games Room | 5.87 m | 3.62 m | 5.87 m x 3.62 m |
| Basement | Utility Room | 6.03 m | 3.6 m | 6.03 m x 3.6 m |
| Main Level | Foyer | 2.72 m | 2.26 m | 2.72 m x 2.26 m |
| Main Level | Kitchen | 3.5 m | 2.97 m | 3.5 m x 2.97 m |
| Main Level | Living Room | 2.71 m | 2.65 m | 2.71 m x 2.65 m |
| Main Level | Dining Room | 2.97 m | 1.98 m | 2.97 m x 1.98 m |
Utilities
| Cable | Available |
| Sewer | Installed |
https://www.realtor.ca/real-estate/27578757/31-33-anson-drive-iroquois-falls
Contact Us
Contact us for more information
Tyler Fortin
Salesperson
P.o. Box 608
Iroquois Falls, Ontario P0K 1G0
(705) 232-7733
www.zieminski.ca/
www.facebook.com/HelloZRE

















