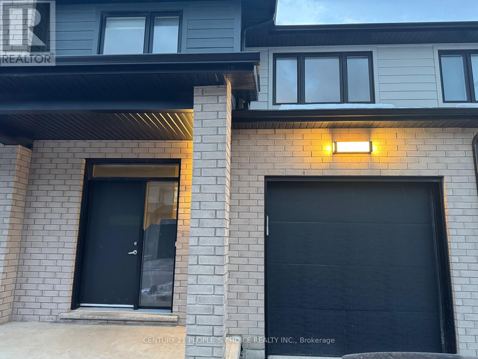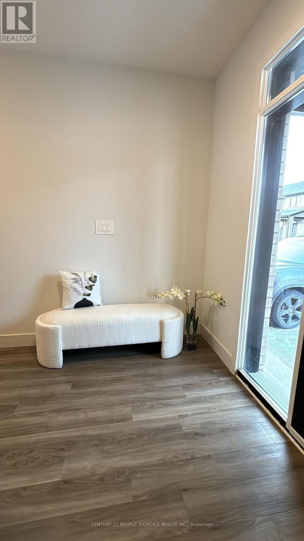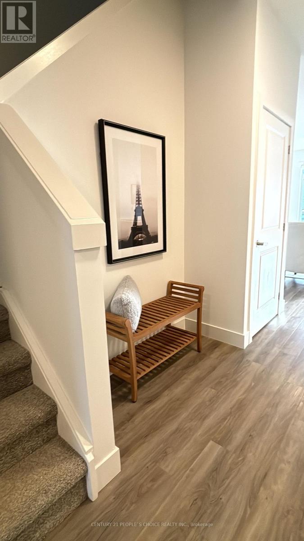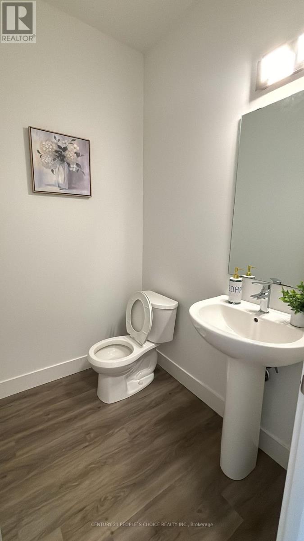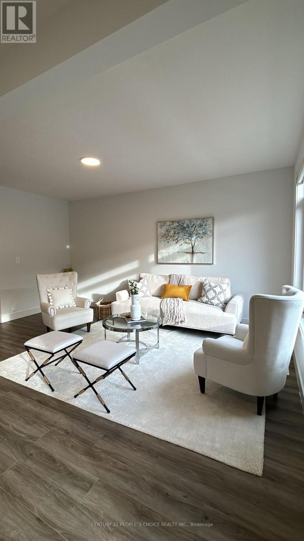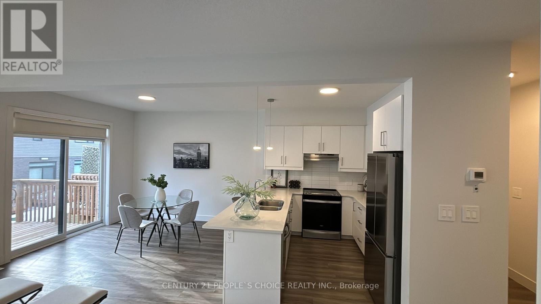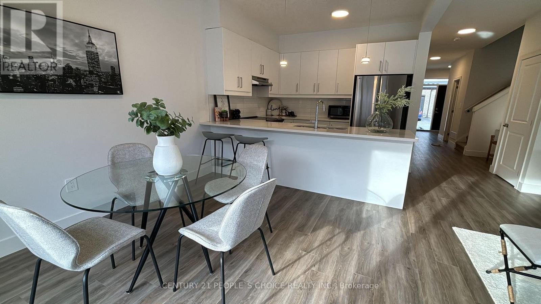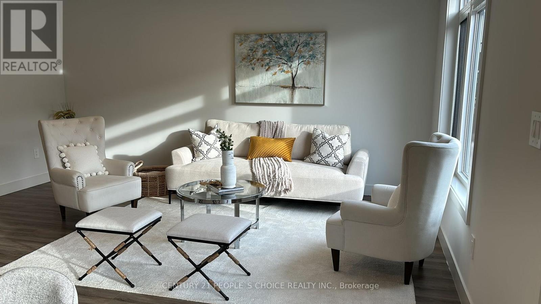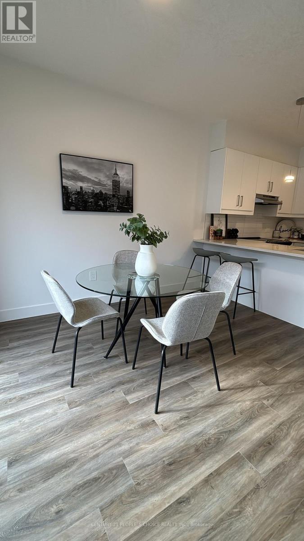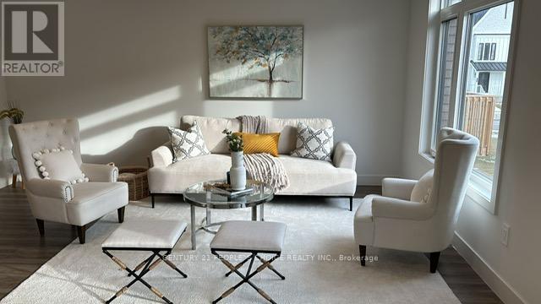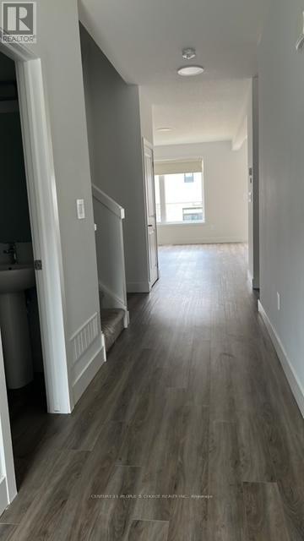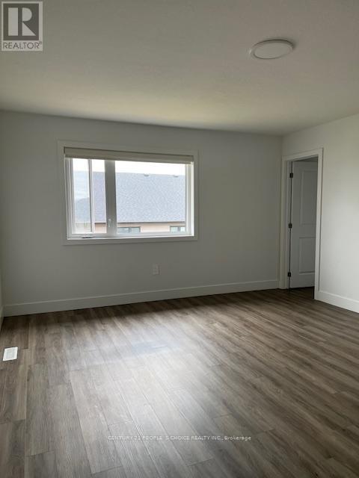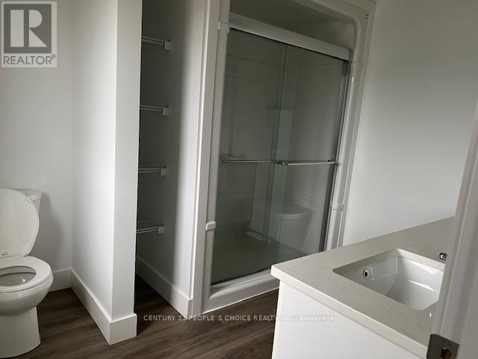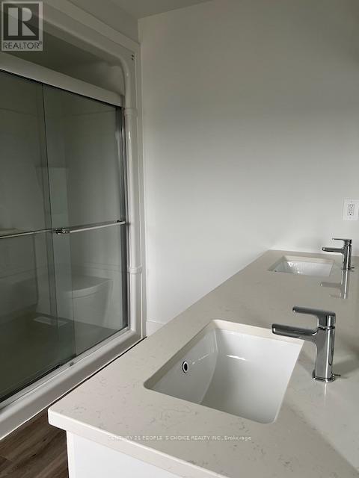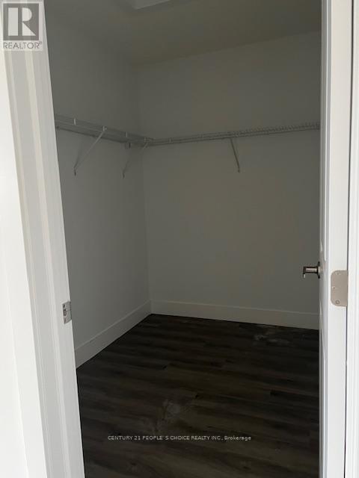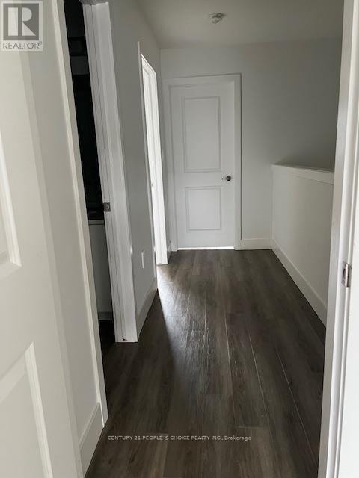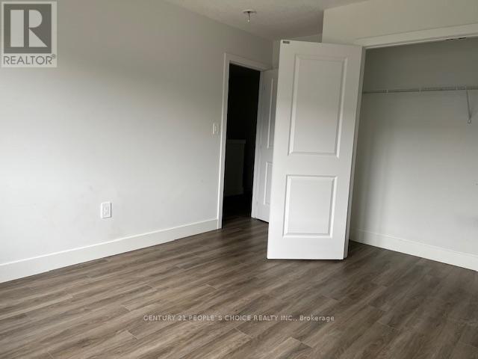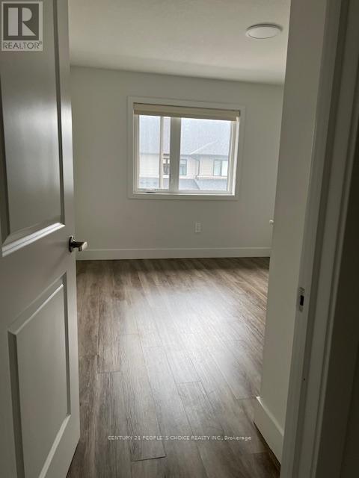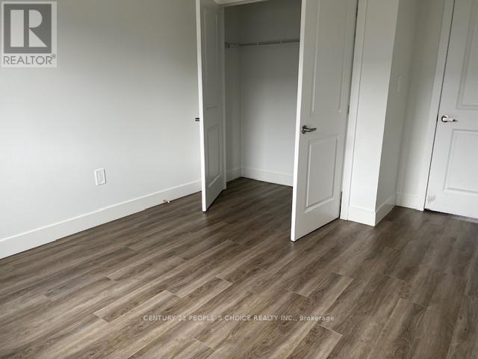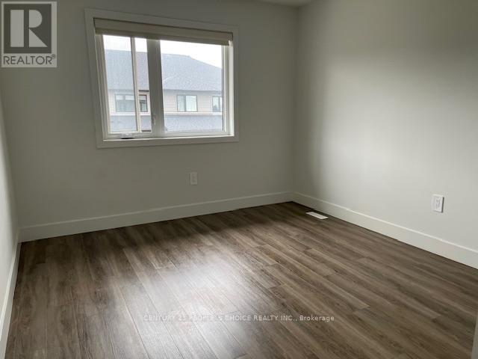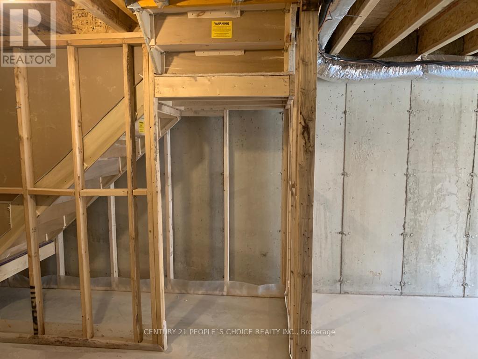31 - 3635 Southbridge Avenue London South, Ontario N6L 0G8
$642,900Maintenance, Common Area Maintenance
$150 Monthly
Maintenance, Common Area Maintenance
$150 MonthlyWelcome to this beautiful 1771 sqft 3-bedroom, 2.5-bathroom, 2-story townhouse, where modern elegance blends with everyday comfort. The open-concept main floor, featuring 9' ceilings, creates an inviting and spacious environment ideal for family gatherings and relaxation. Upstairs, enjoy 8' ceilings for a cozy feel with three generously sized bedrooms and two additional bathrooms. The master bedroom boasts a large walk-in closet and a 4-piece ensuite. The kitchen has sleek quartz countertops, soft-close designer cabinets, a stainless steel range hood, and premium finishes. Central air conditioning ensures year-round comfort. High-quality flooring throughout elevates the refined ambiance, making this home a perfect balance of style and practicality. This vacant unit, with a low $150/month maintenance fee, offers the privacy of home ownership along with easy maintenance. Whether you're a growing family or a savvy investor, this home delivers a blend of functionality and modern design. The unfinished basement provides endless potential, and the home is move-in ready, showing like new. This is one of the few units that has a lookout basement design. It is close to many amenities, such as local transit, commercial retail plazas, parks, restaurants, schools and highways. Flexible closing options are available, so don't miss out, make this beautiful property your new home today! Welcome Home! (id:50886)
Property Details
| MLS® Number | X12126331 |
| Property Type | Single Family |
| Community Name | South W |
| Community Features | Pet Restrictions |
| Features | Balcony |
| Parking Space Total | 2 |
Building
| Bathroom Total | 3 |
| Bedrooms Above Ground | 3 |
| Bedrooms Total | 3 |
| Age | 0 To 5 Years |
| Appliances | Water Heater |
| Basement Development | Unfinished |
| Basement Type | N/a (unfinished) |
| Cooling Type | Central Air Conditioning |
| Exterior Finish | Vinyl Siding, Brick |
| Half Bath Total | 1 |
| Heating Fuel | Natural Gas |
| Heating Type | Forced Air |
| Stories Total | 2 |
| Size Interior | 1,600 - 1,799 Ft2 |
Parking
| Garage |
Land
| Acreage | No |
Rooms
| Level | Type | Length | Width | Dimensions |
|---|---|---|---|---|
| Second Level | Bedroom | 5.3 m | 4.15 m | 5.3 m x 4.15 m |
| Second Level | Bedroom 2 | 3.66 m | 3.35 m | 3.66 m x 3.35 m |
| Second Level | Bedroom 3 | 3.84 m | 3.23 m | 3.84 m x 3.23 m |
| Second Level | Bathroom | 2.43 m | 1.54 m | 2.43 m x 1.54 m |
| Second Level | Bathroom | 1 m | 1.54 m | 1 m x 1.54 m |
| Main Level | Great Room | 5.16 m | 3.3 m | 5.16 m x 3.3 m |
| Main Level | Dining Room | 3.65 m | 3.25 m | 3.65 m x 3.25 m |
| Main Level | Kitchen | 3.65 m | 2.43 m | 3.65 m x 2.43 m |
https://www.realtor.ca/real-estate/28264958/31-3635-southbridge-avenue-london-south-south-w-south-w
Contact Us
Contact us for more information
Nada Bazara
Salesperson
237 Romina Dr Unit 2
Vaughan, Ontario L4K 4V3
(905) 760-8300
(905) 738-8300

