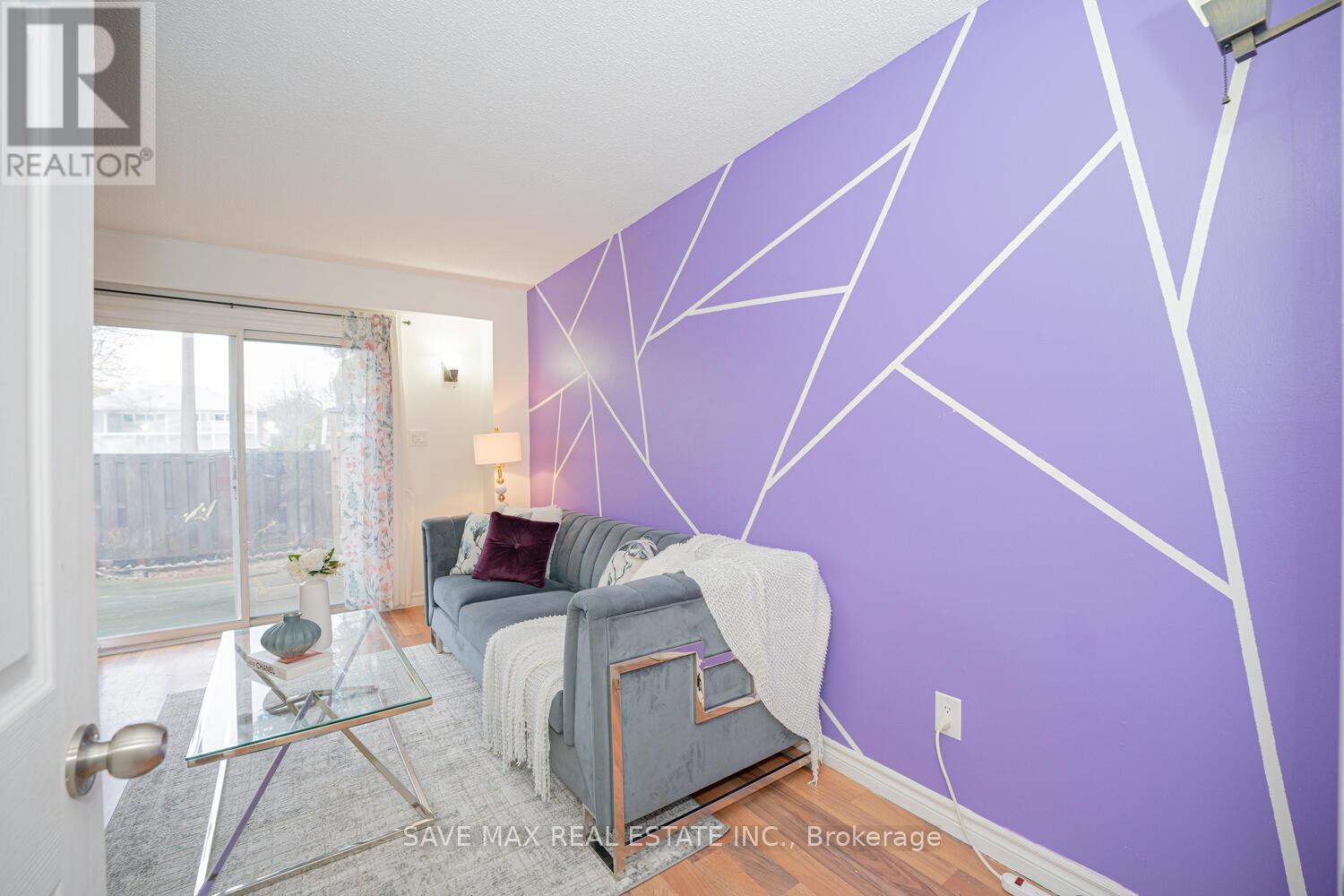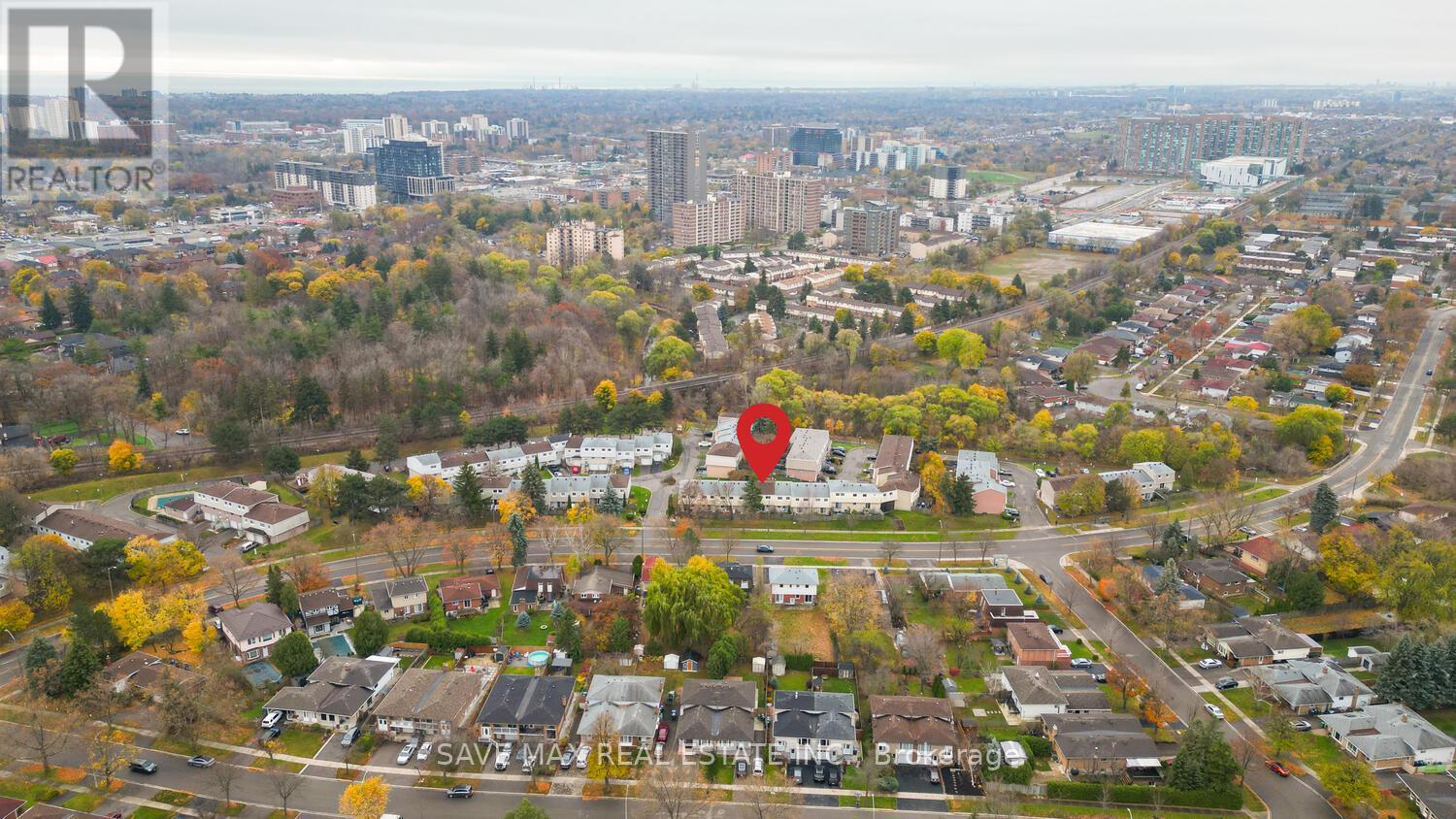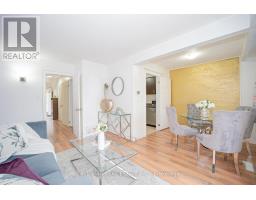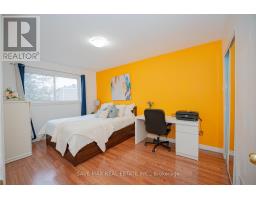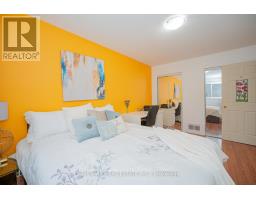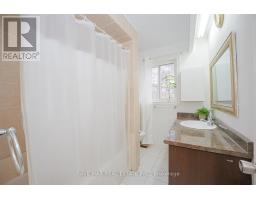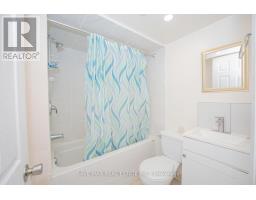31 - 400 Mississauga Valley Boulevard Mississauga, Ontario L5A 3N6
$749,999Maintenance, Water, Common Area Maintenance, Parking
$550 Monthly
Maintenance, Water, Common Area Maintenance, Parking
$550 MonthlyExceptional Townhouse in Mississauga for the First Time Buyer or Investors!!! Welcome to this beautiful townhouse in a prime Mississauga location!Rental Potential!! Thoughtfully designed with modern upgrades and amenities, this 4 bedroom home is ideal for families, couples, or investors. RO filtered water supply, , direct venting for furnace, tankless water heater, and basement kitchen. Frost-free garage piping eliminates winter worries.Central heating and cooling system. Newly Upgraded: Brand-new dishwasher, freshly painted interiors, and a fully renovated basement Includes a studio apartment in the basement & on the main floor. Backyard with bar furniture and canopy structure, plus a peaceful neighbourhood featuring a children's park and a swimming pool. Prime Location:Road-touch home with a bus stop just behind the house.Walking distance to three schools. 5 minute drive to Square One Mall, banks, groceries, Canada Post, & close to the proposed Lakeshore-Brampton LRT project. Built in Garage + driveway parking.This home blends comfort, convenience, and a perfect location. Don't miss this incredible opportunity schedule a showing today! **** EXTRAS **** Property is occupied with Tenant & Landlord. (id:50886)
Property Details
| MLS® Number | W10427311 |
| Property Type | Single Family |
| Community Name | Mississauga Valleys |
| AmenitiesNearBy | Schools |
| CommunityFeatures | Pet Restrictions |
| ParkingSpaceTotal | 2 |
Building
| BathroomTotal | 3 |
| BedroomsAboveGround | 3 |
| BedroomsBelowGround | 1 |
| BedroomsTotal | 4 |
| Amenities | Visitor Parking |
| Appliances | Dishwasher, Dryer, Microwave, Refrigerator, Stove, Washer |
| BasementDevelopment | Finished |
| BasementType | N/a (finished) |
| CoolingType | Central Air Conditioning |
| ExteriorFinish | Brick, Vinyl Siding |
| FlooringType | Laminate, Ceramic |
| HalfBathTotal | 1 |
| HeatingFuel | Natural Gas |
| HeatingType | Forced Air |
| StoriesTotal | 2 |
| SizeInterior | 999.992 - 1198.9898 Sqft |
| Type | Row / Townhouse |
Parking
| Garage |
Land
| Acreage | No |
| LandAmenities | Schools |
Rooms
| Level | Type | Length | Width | Dimensions |
|---|---|---|---|---|
| Second Level | Primary Bedroom | 4.82 m | 2.49 m | 4.82 m x 2.49 m |
| Second Level | Bedroom 2 | 4.29 m | 2.95 m | 4.29 m x 2.95 m |
| Second Level | Bedroom 3 | 3.29 m | 2.49 m | 3.29 m x 2.49 m |
| Basement | Recreational, Games Room | 5.34 m | 3.04 m | 5.34 m x 3.04 m |
| Basement | Laundry Room | 3.95 m | 1.97 m | 3.95 m x 1.97 m |
| Main Level | Living Room | 4.24 m | 2.74 m | 4.24 m x 2.74 m |
| Main Level | Dining Room | 2.45 m | 2.38 m | 2.45 m x 2.38 m |
| Main Level | Kitchen | 2.89 m | 2.2 m | 2.89 m x 2.2 m |
Interested?
Contact us for more information
Shubhangi Prashanji Choudhury
Salesperson
81 Zenway Blvd #25
Woodbridge, Ontario L4H 0S5
Raman Dua
Broker of Record
1550 Enterprise Rd #305
Mississauga, Ontario L4W 4P4







