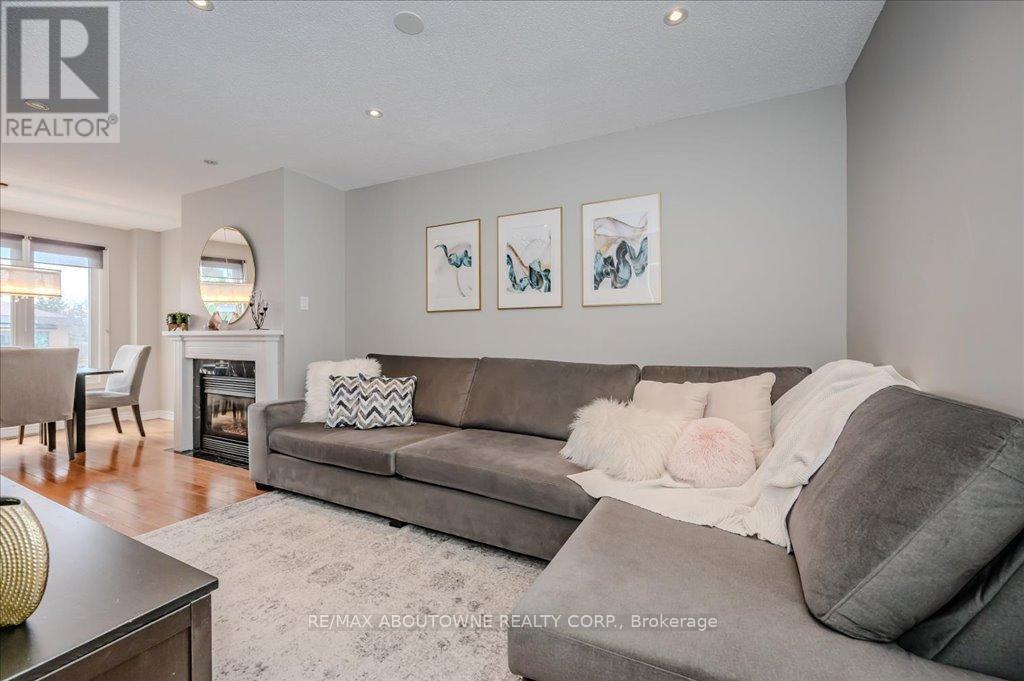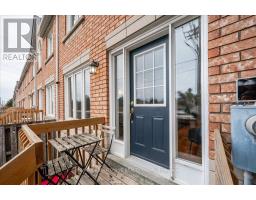31 - 455 Apache Court Mississauga, Ontario L4Z 3W8
$889,900Maintenance, Common Area Maintenance, Parking, Insurance
$351.40 Monthly
Maintenance, Common Area Maintenance, Parking, Insurance
$351.40 MonthlyDiscover this stunning, 3 bedrooms, end-unit townhouse offering a perfect blend of comfort, style, and functionality. Nestled in a tranquil yet highly sought-after Mississauga neighbourhood, this beautiful home is ideal for families, executives, or first-time buyers. The main floor features a beautiful & modern kitchen with ample storage, a bright dining area, and a spacious living room w/ gas fireplace perfect for both entertaining and everyday living. Boasting over 2,000 sq. ft. of living space (basement included), this home offers 3 generously sized bedrooms and 3 bathrooms. The finished basement provides additional versatility with a large recreation room, perfect for guests or extended family. Convenient inside access to the garage and Private backyard. Low maintenance fee. Located in a family-friendly neighbourhood, this home is within walking distance to excellent schools, parks, Community Centre and a library. Enjoy unparalleled convenience with easy access to major highways (403, 401, 410 & 407), Square One Mall, and Cooksville GO Station. Don't miss this rare opportunity to own a spectacular townhouse in one of Mississaugas most desirable communities! (id:50886)
Property Details
| MLS® Number | W12058607 |
| Property Type | Single Family |
| Community Name | Hurontario |
| Amenities Near By | Park, Schools |
| Community Features | Pet Restrictions, Community Centre |
| Equipment Type | Water Heater |
| Parking Space Total | 2 |
| Rental Equipment Type | Water Heater |
| Structure | Deck, Patio(s) |
Building
| Bathroom Total | 3 |
| Bedrooms Above Ground | 3 |
| Bedrooms Total | 3 |
| Age | 16 To 30 Years |
| Amenities | Visitor Parking, Fireplace(s) |
| Appliances | Garage Door Opener Remote(s), Water Heater, Dishwasher, Dryer, Microwave, Stove, Washer, Refrigerator |
| Basement Development | Finished |
| Basement Type | Full (finished) |
| Cooling Type | Central Air Conditioning |
| Exterior Finish | Brick, Stone |
| Fireplace Present | Yes |
| Fireplace Total | 2 |
| Half Bath Total | 1 |
| Heating Fuel | Natural Gas |
| Heating Type | Forced Air |
| Stories Total | 2 |
| Size Interior | 1,400 - 1,599 Ft2 |
| Type | Row / Townhouse |
Parking
| Attached Garage | |
| Garage | |
| Inside Entry |
Land
| Acreage | No |
| Land Amenities | Park, Schools |
| Landscape Features | Landscaped |
| Zoning Description | Res |
Rooms
| Level | Type | Length | Width | Dimensions |
|---|---|---|---|---|
| Second Level | Primary Bedroom | 4.75 m | 5.5 m | 4.75 m x 5.5 m |
| Second Level | Bedroom 2 | 2.51 m | 3.28 m | 2.51 m x 3.28 m |
| Second Level | Bedroom 3 | 2.64 m | 4.34 m | 2.64 m x 4.34 m |
| Basement | Recreational, Games Room | 4.91 m | 6.92 m | 4.91 m x 6.92 m |
| Basement | Utility Room | 2.46 m | 2.38 m | 2.46 m x 2.38 m |
| Ground Level | Living Room | 2.77 m | 4.61 m | 2.77 m x 4.61 m |
| Ground Level | Dining Room | 5.26 m | 2.72 m | 5.26 m x 2.72 m |
| Ground Level | Kitchen | 2.32 m | 3.62 m | 2.32 m x 3.62 m |
https://www.realtor.ca/real-estate/28113229/31-455-apache-court-mississauga-hurontario-hurontario
Contact Us
Contact us for more information
Maria Soares
Salesperson
www.mariasoares.ca/
1235 North Service Rd W #100d
Oakville, Ontario L6M 3G5
(905) 338-9000



































































