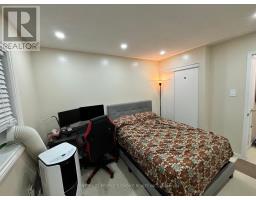31 - 5659 Glen Erin Drive Mississauga, Ontario L5M 5P2
3 Bedroom
3 Bathroom
Central Air Conditioning
Forced Air
$1,099,000
Gorgeous Townhouse Featuring 3 Bedrooms & 3 Bathrooms In A Highly Desirable Central Erin Mills Area Of Mississauga. Freshly Painted Property With Lots Of Natural Light, Provisioned With Hardwood On The Main Floor And Berber Carpet On 2nd Level. Updated Bathrooms & Kitchen. Spacious Bedrooms With Large Closets And Windows. (id:50886)
Property Details
| MLS® Number | W9514726 |
| Property Type | Single Family |
| Community Name | Central Erin Mills |
| ParkingSpaceTotal | 2 |
Building
| BathroomTotal | 3 |
| BedroomsAboveGround | 3 |
| BedroomsTotal | 3 |
| Appliances | Water Heater |
| BasementDevelopment | Finished |
| BasementType | N/a (finished) |
| ConstructionStyleAttachment | Attached |
| CoolingType | Central Air Conditioning |
| ExteriorFinish | Aluminum Siding, Brick |
| FlooringType | Hardwood, Tile, Carpeted |
| FoundationType | Poured Concrete |
| HalfBathTotal | 1 |
| HeatingFuel | Natural Gas |
| HeatingType | Forced Air |
| StoriesTotal | 2 |
| Type | Row / Townhouse |
| UtilityWater | Municipal Water |
Parking
| Garage |
Land
| Acreage | No |
| Sewer | Sanitary Sewer |
Rooms
| Level | Type | Length | Width | Dimensions |
|---|---|---|---|---|
| Second Level | Primary Bedroom | 4.93 m | 3.2 m | 4.93 m x 3.2 m |
| Second Level | Bedroom 2 | 3.54 m | 2.93 m | 3.54 m x 2.93 m |
| Second Level | Bedroom 3 | 3.54 m | 2.8 m | 3.54 m x 2.8 m |
| Basement | Recreational, Games Room | 5.93 m | 3.66 m | 5.93 m x 3.66 m |
| Main Level | Living Room | 3.35 m | 3.01 m | 3.35 m x 3.01 m |
| Main Level | Dining Room | 2.87 m | 2.53 m | 2.87 m x 2.53 m |
| Main Level | Kitchen | 3.26 m | 2.83 m | 3.26 m x 2.83 m |
Interested?
Contact us for more information
Noor Zia
Salesperson
Century 21 People's Choice Realty Inc.
120 Matheson Blvd E #103
Mississauga, Ontario L4Z 1X1
120 Matheson Blvd E #103
Mississauga, Ontario L4Z 1X1
Wahab Shah
Salesperson
Century 21 People's Choice Realty Inc.
1780 Albion Road Unit 2 & 3
Toronto, Ontario M9V 1C1
1780 Albion Road Unit 2 & 3
Toronto, Ontario M9V 1C1





















