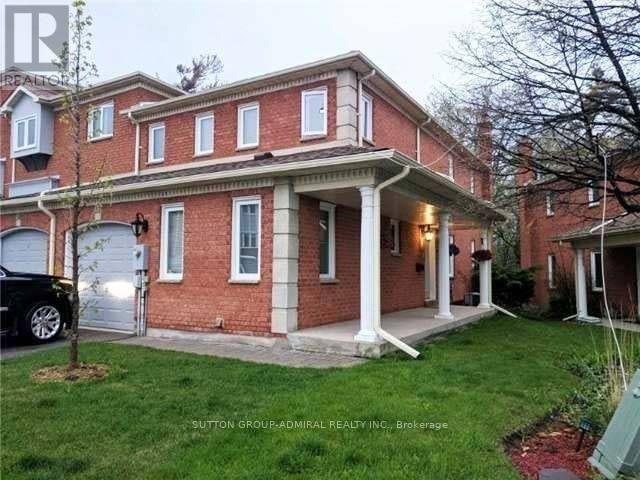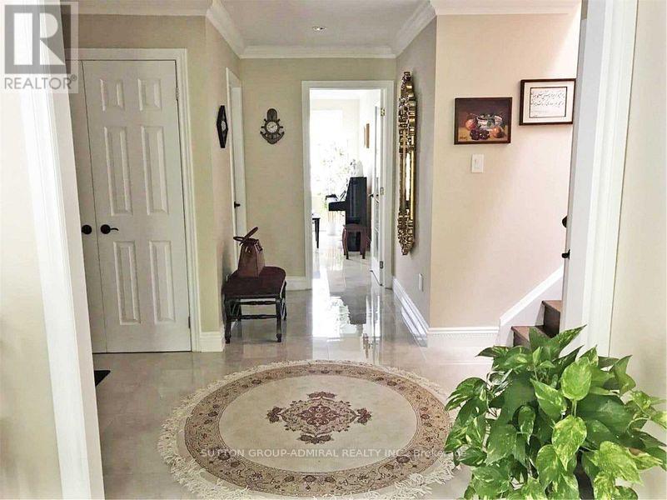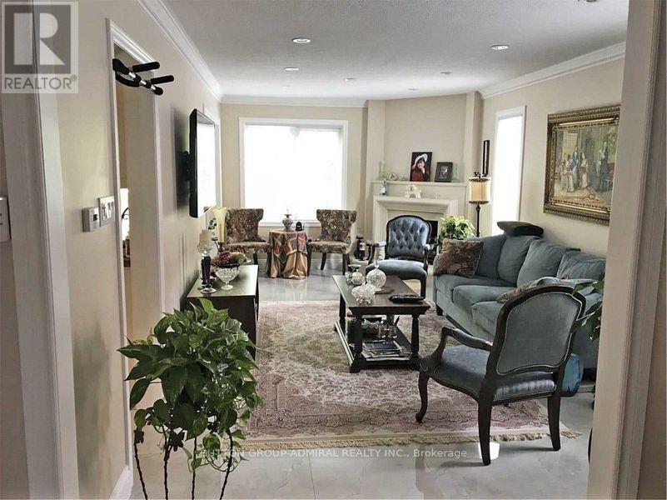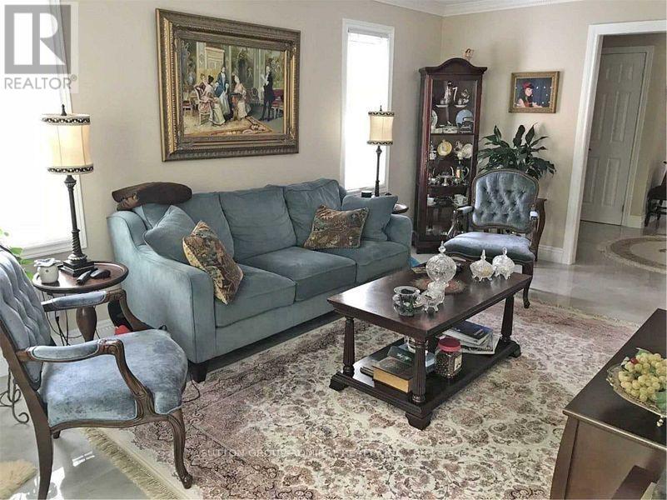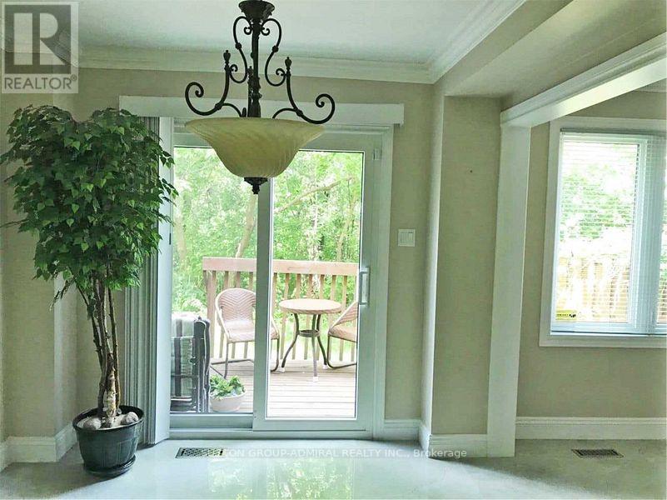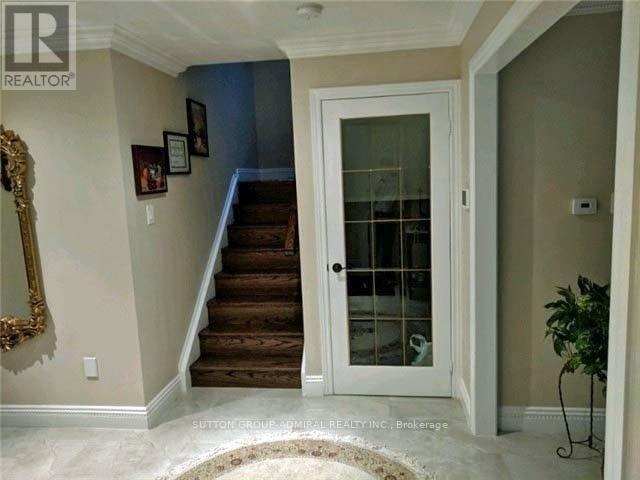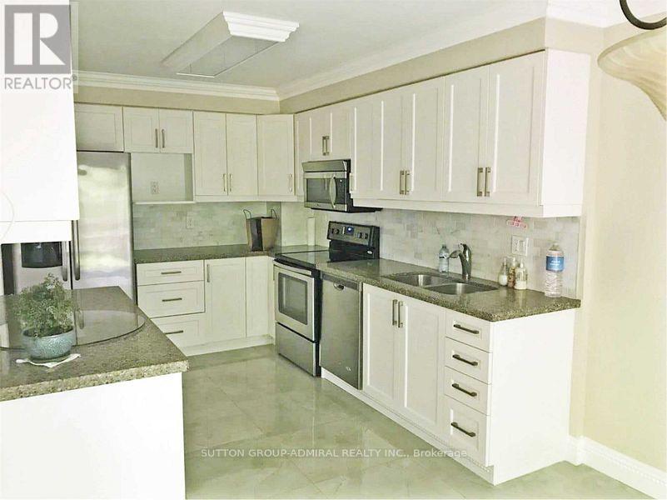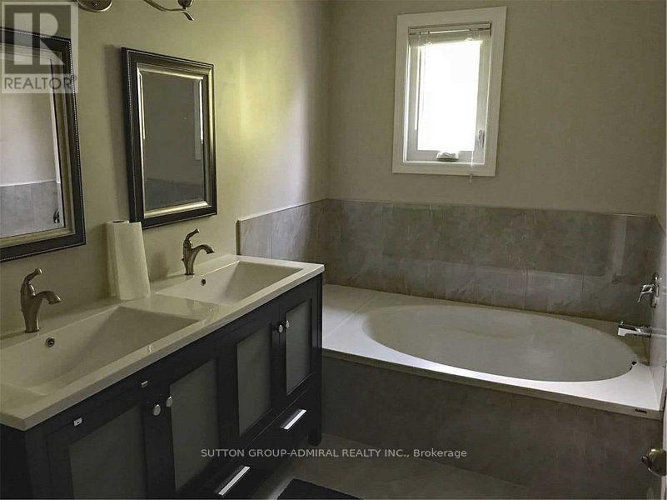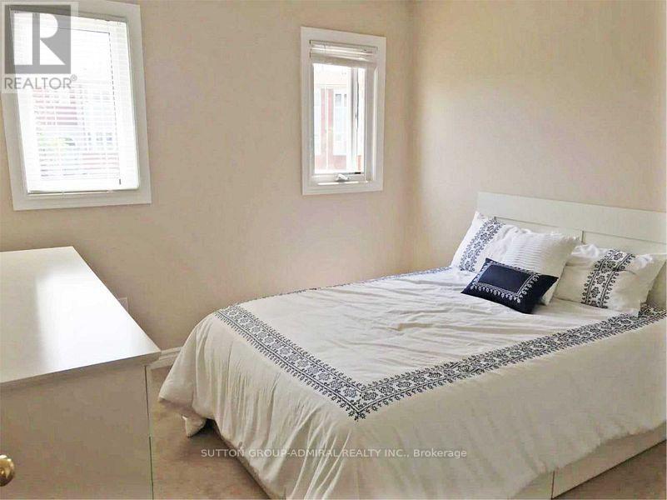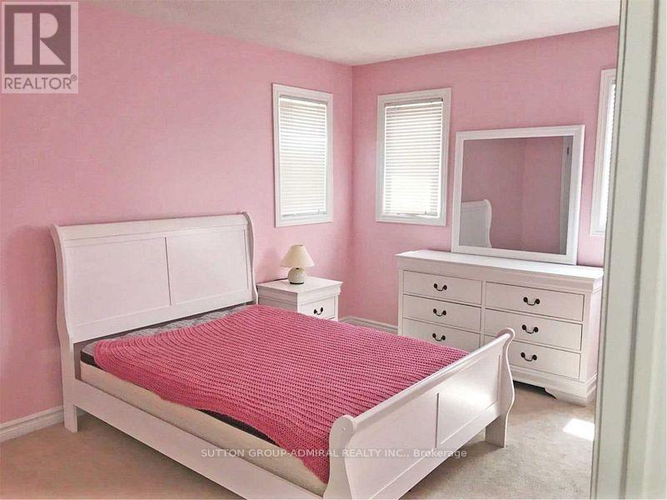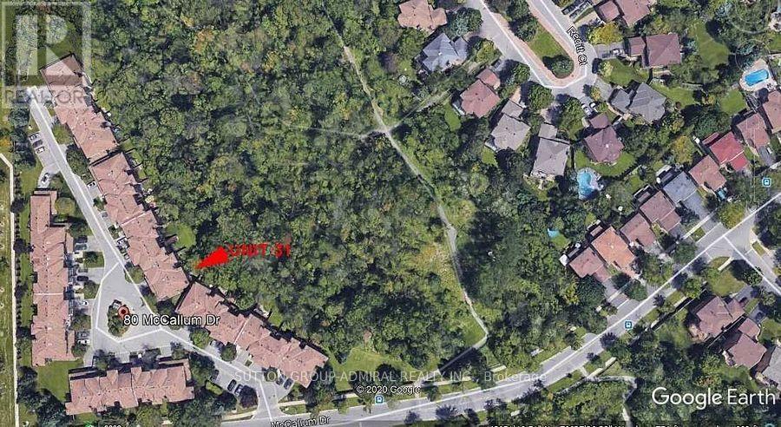31 - 80 Mccallum Drive Richmond Hill, Ontario L4C 9X5
4 Bedroom
4 Bathroom
1,600 - 1,799 ft2
Fireplace
Central Air Conditioning
Forced Air
$4,200 Monthly
Prime Richmond Hill Location! Recently Renovated End Unit Townhome. Feels Like A Semi-Detached. Open Concept Living /Dining Rooms,Stone Fireplace, Family Size Eat-In Kitchen With Walk-Out To Deck And Private Ravine Setting, Main Floor Family Room, 3 Great Size Bedrooms, Cul-De-Sac Community, Great For Family With Children, Extremely Well Maintained Grounds. (id:50886)
Property Details
| MLS® Number | N12062487 |
| Property Type | Single Family |
| Community Name | North Richvale |
| Amenities Near By | Hospital, Public Transit, Schools |
| Community Features | Pet Restrictions |
| Features | Ravine, Conservation/green Belt, Balcony |
| Parking Space Total | 2 |
Building
| Bathroom Total | 4 |
| Bedrooms Above Ground | 3 |
| Bedrooms Below Ground | 1 |
| Bedrooms Total | 4 |
| Amenities | Visitor Parking |
| Appliances | Dishwasher, Dryer, Stove, Washer, Window Coverings, Refrigerator |
| Basement Development | Finished |
| Basement Type | Full (finished) |
| Cooling Type | Central Air Conditioning |
| Exterior Finish | Brick |
| Fireplace Present | Yes |
| Flooring Type | Ceramic, Carpeted |
| Half Bath Total | 1 |
| Heating Fuel | Natural Gas |
| Heating Type | Forced Air |
| Stories Total | 2 |
| Size Interior | 1,600 - 1,799 Ft2 |
| Type | Row / Townhouse |
Parking
| Garage |
Land
| Acreage | No |
| Land Amenities | Hospital, Public Transit, Schools |
Rooms
| Level | Type | Length | Width | Dimensions |
|---|---|---|---|---|
| Second Level | Primary Bedroom | 5.74 m | 4.12 m | 5.74 m x 4.12 m |
| Second Level | Bedroom 2 | 4.16 m | 3.08 m | 4.16 m x 3.08 m |
| Second Level | Bedroom 3 | 3.12 m | 3.11 m | 3.12 m x 3.11 m |
| Basement | Laundry Room | 2.74 m | 2.43 m | 2.74 m x 2.43 m |
| Basement | Recreational, Games Room | 6.88 m | 2.89 m | 6.88 m x 2.89 m |
| Basement | Bedroom 4 | 3.15 m | 2.99 m | 3.15 m x 2.99 m |
| Main Level | Living Room | 6.3 m | 3.28 m | 6.3 m x 3.28 m |
| Main Level | Dining Room | 6.3 m | 3.28 m | 6.3 m x 3.28 m |
| Main Level | Family Room | 4.26 m | 3.16 m | 4.26 m x 3.16 m |
| Main Level | Kitchen | 6.32 m | 2.85 m | 6.32 m x 2.85 m |
Contact Us
Contact us for more information
Gerry I. Groskopf
Salesperson
Sutton Group-Admiral Realty Inc.
1881 Steeles Ave. W.
Toronto, Ontario M3H 5Y4
1881 Steeles Ave. W.
Toronto, Ontario M3H 5Y4
(416) 739-7200
(416) 739-9367
www.suttongroupadmiral.com/

