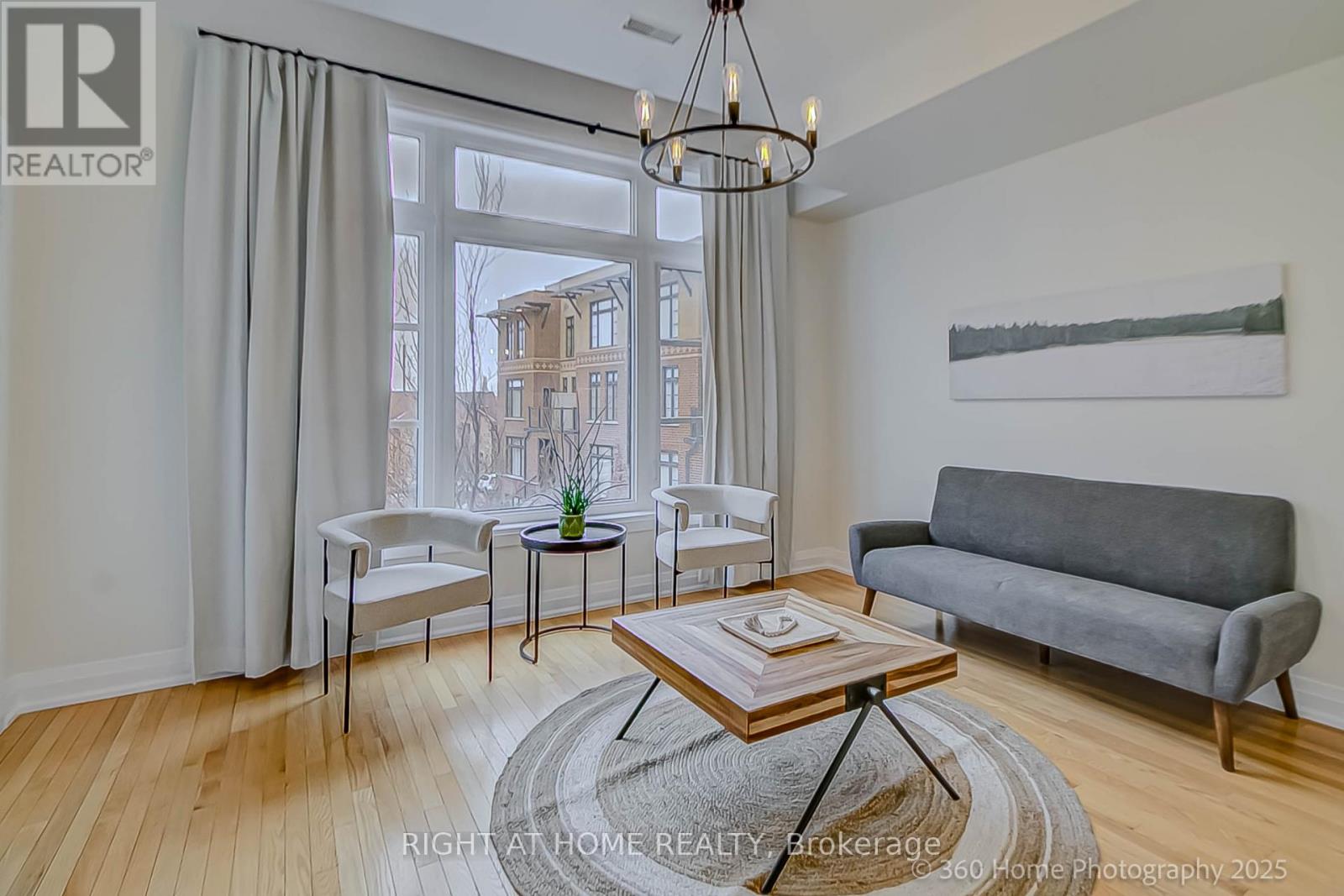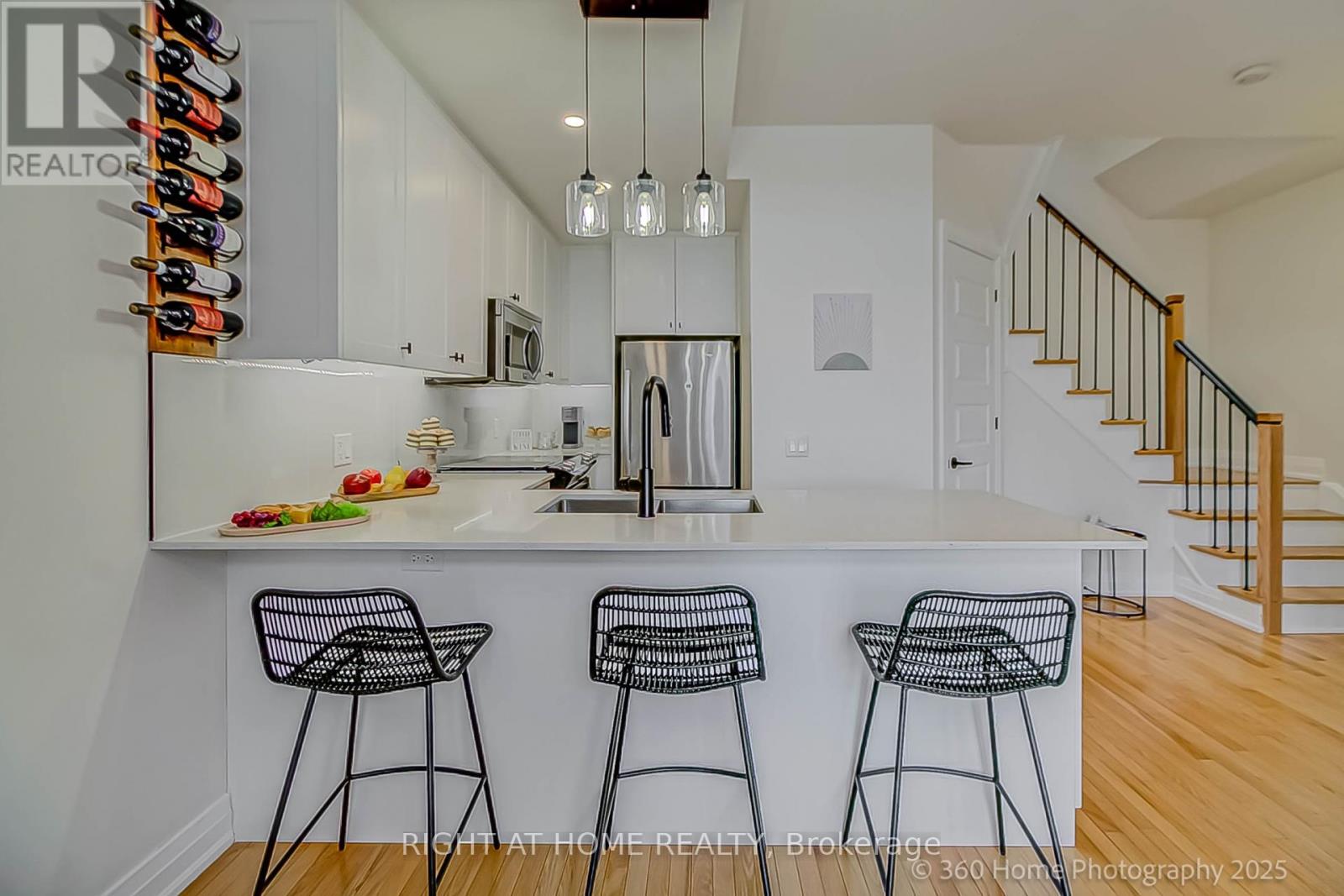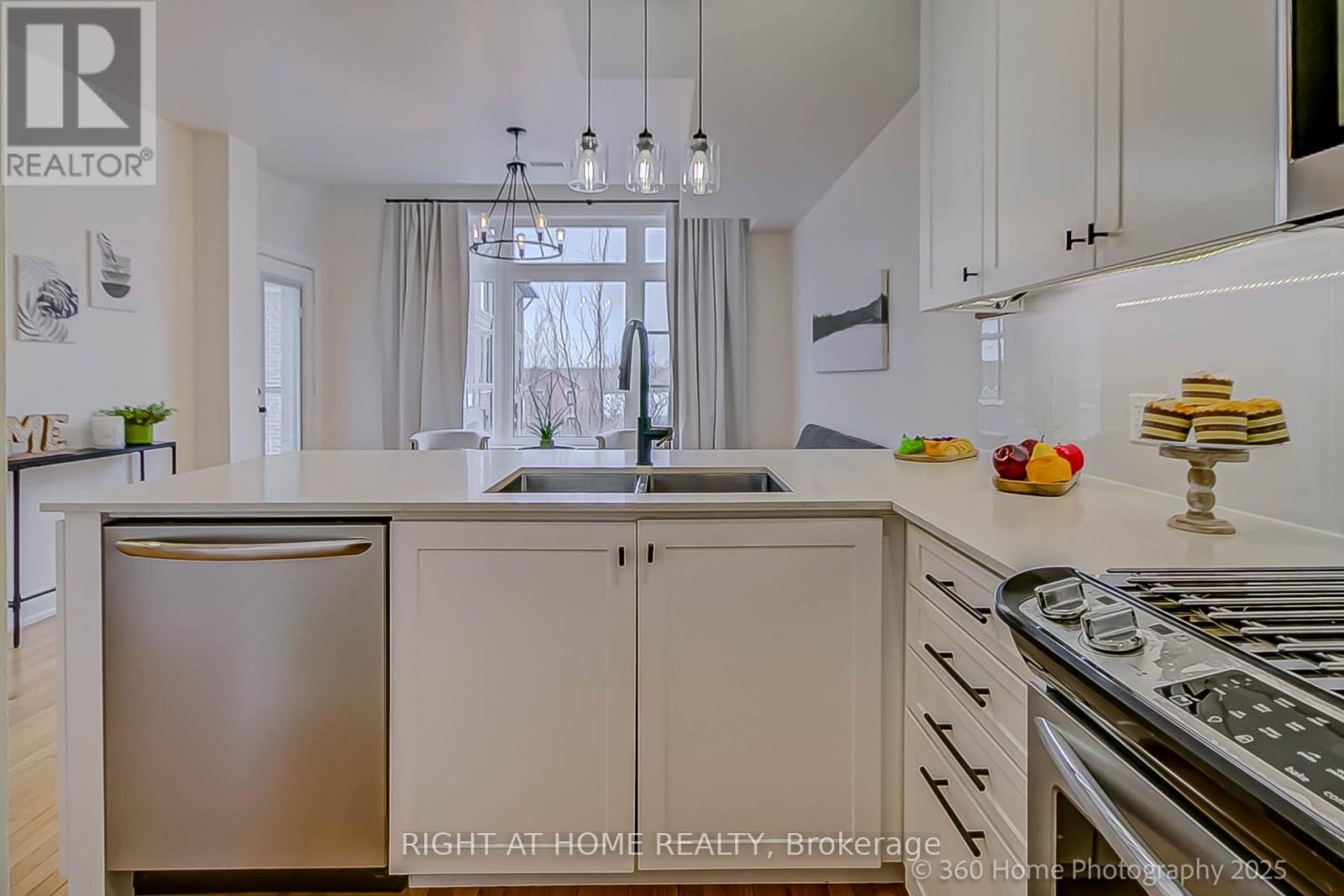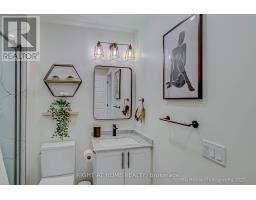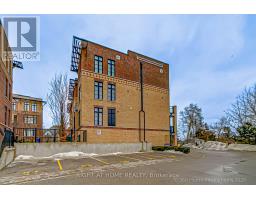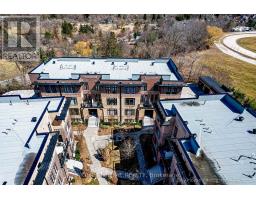31 - 8169 Kipling Avenue Vaughan, Ontario L4L 0G4
$849,000Maintenance, Common Area Maintenance, Insurance, Water, Parking
$396.45 Monthly
Maintenance, Common Area Maintenance, Insurance, Water, Parking
$396.45 MonthlySpacious & Bright 2-Bedroom, 2-Bathroom Condo Townhouse Boasts An Open Concept Design That Looks & Feels Larger Than Its Actual Square Footage. Nestled In A Historic Architecturally Inspired Building, You'll Enjoy Views Of A Professionally Landscaped Courtyard. Recent Upgrades Enhance The Charm Of This Unit, Including New Kitchen Backsplash, New Wine Rack, New Kitchen Pot Lights, New Under Cabinet Lighting In The Kitchen & New Light Fixture Over The Kitchen Peninsula. A Modern New Shower With Glass Door Insert In The 4-Piece Bathroom, New Barn Door In Primary Bedroom Closet & A New Modern Chandelier In The Hallway. The Main Staircase Features New Balusters & Metal Pickets, While The New Balcony Door Comes With A Built-In Shade For Added Convenience. Last But Not Least, The New A/C Unit Ensures Your Comfort Year-Round. Located Just Steps Away From The Famous Market Lane With All Its Shops, Bakeries, Coffee Houses & Restaurants As Well As, Nearby Golf Courses & Public Transportation Options; This Property Is Perfectly Situated In One Of The City Of Vaughan's Thriving Communities. This Home Is A Must See & Is Priced To Sell! Come & Experience It For Yourself! Virtual Tour: https://my.matterport.com/show/?m=Y8d9pV5D7jP Drone Video: https://www.youtube.com/watch?v=SvUBQm3Rguc (id:50886)
Property Details
| MLS® Number | N12060395 |
| Property Type | Single Family |
| Community Name | West Woodbridge |
| Community Features | Pet Restrictions |
| Features | Balcony, In Suite Laundry |
| Parking Space Total | 1 |
Building
| Bathroom Total | 2 |
| Bedrooms Above Ground | 2 |
| Bedrooms Total | 2 |
| Age | 11 To 15 Years |
| Amenities | Separate Electricity Meters, Separate Heating Controls |
| Appliances | Water Heater - Tankless, Dishwasher, Microwave, Range, Stove, Window Coverings, Refrigerator |
| Cooling Type | Central Air Conditioning |
| Exterior Finish | Brick |
| Flooring Type | Hardwood, Ceramic |
| Half Bath Total | 1 |
| Heating Fuel | Natural Gas |
| Heating Type | Forced Air |
| Size Interior | 900 - 999 Ft2 |
| Type | Row / Townhouse |
Parking
| No Garage |
Land
| Acreage | No |
Rooms
| Level | Type | Length | Width | Dimensions |
|---|---|---|---|---|
| Second Level | Living Room | 4.14 m | 3.52 m | 4.14 m x 3.52 m |
| Second Level | Dining Room | 4.14 m | 3.52 m | 4.14 m x 3.52 m |
| Second Level | Kitchen | 4.14 m | 3.52 m | 4.14 m x 3.52 m |
| Third Level | Primary Bedroom | 3.36 m | 3.68 m | 3.36 m x 3.68 m |
| Third Level | Bedroom 2 | 3.11 m | 2.79 m | 3.11 m x 2.79 m |
| Third Level | Laundry Room | 2 m | 2.56 m | 2 m x 2.56 m |
Contact Us
Contact us for more information
Gianni Avvenente
Salesperson
9311 Weston Road Unit 6
Vaughan, Ontario L4H 3G8
(289) 357-3000




