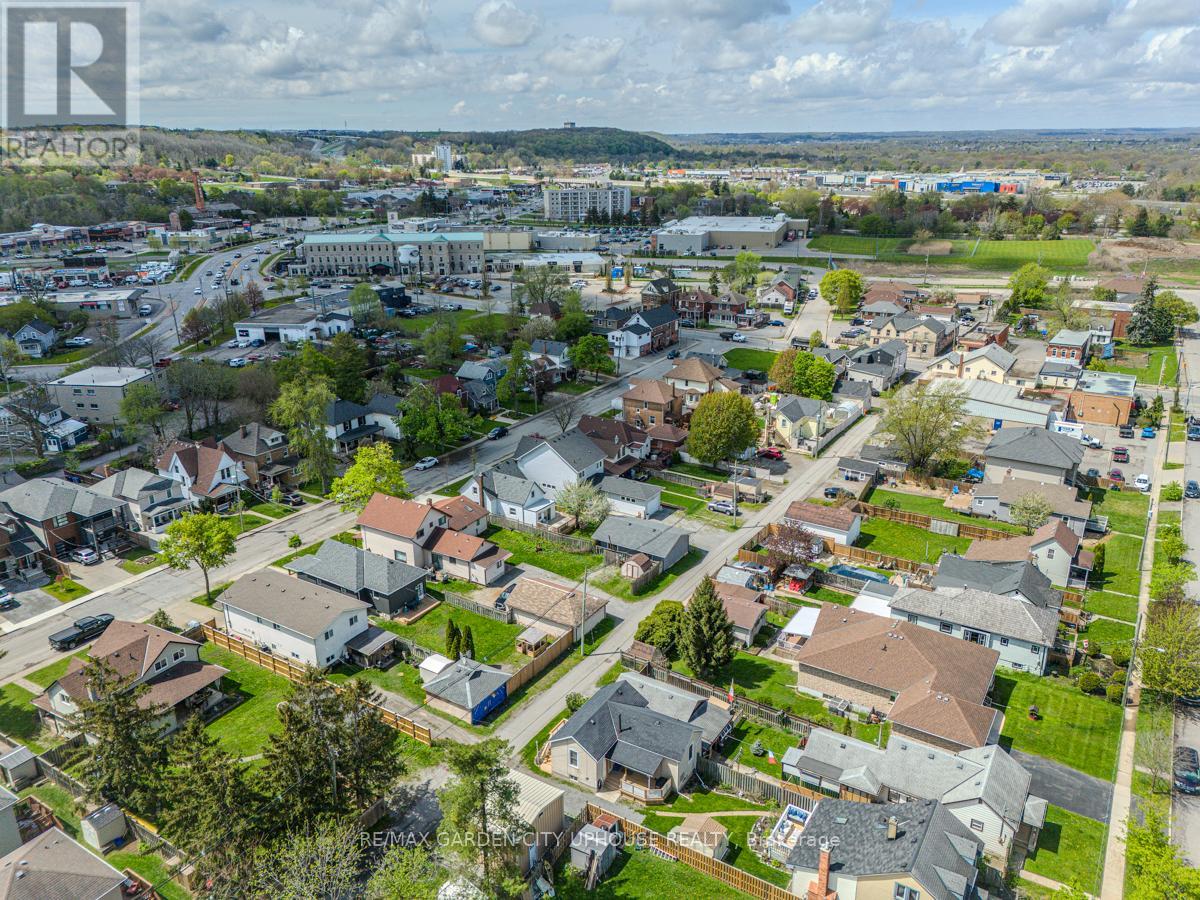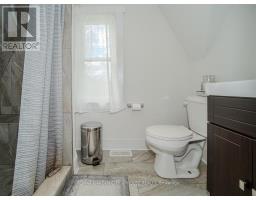31 Almond Street St. Catharines, Ontario L2T 1G1
$575,000
Welcome to 31 Almond Street in the quaint and quiet St. Catharines community of Merritton. Gorgeous, renovated character 2 storey with 3 bedrooms. The main floor is the entertaining hub. Spacious living room is open to the beautiful and updated kitchen that has a large island with gas stove to sit and gather around. Attached dining room has sliding door to wrap around deck. Perfect for catching some rays, barbequing or reading. Main floor laundry and 3 piece bath with claw foot tub to soak your troubles away. UPstairs has original flooring beautifully restored throughout both bedrooms and den/office. 3 piece bath with shower seat finishes it off. Looking for a huge garage or workshop space? You have found it. The detached garage is nearly 760 square feet and has hydro. There is additional access to the garage and back of the property via Almond Lane. Tons of charm and original features make this home a standout. Close to all amenities including The Pen Centre, a few minutes' drive to downtown and easy access to Highway 406. Walk to local shops and restaurants. This location has it all. (id:50886)
Property Details
| MLS® Number | X12135296 |
| Property Type | Single Family |
| Community Name | 455 - Secord Woods |
| Parking Space Total | 4 |
Building
| Bathroom Total | 2 |
| Bedrooms Above Ground | 3 |
| Bedrooms Total | 3 |
| Age | 100+ Years |
| Basement Development | Unfinished |
| Basement Type | N/a (unfinished) |
| Construction Style Attachment | Detached |
| Exterior Finish | Aluminum Siding |
| Foundation Type | Block |
| Heating Fuel | Natural Gas |
| Heating Type | Forced Air |
| Stories Total | 2 |
| Size Interior | 1,100 - 1,500 Ft2 |
| Type | House |
| Utility Water | Municipal Water |
Parking
| Detached Garage | |
| Garage |
Land
| Acreage | No |
| Sewer | Sanitary Sewer |
| Size Depth | 132 Ft |
| Size Frontage | 33 Ft ,8 In |
| Size Irregular | 33.7 X 132 Ft |
| Size Total Text | 33.7 X 132 Ft |
| Zoning Description | R |
Rooms
| Level | Type | Length | Width | Dimensions |
|---|---|---|---|---|
| Second Level | Bedroom | 4.68 m | 3.95 m | 4.68 m x 3.95 m |
| Second Level | Bedroom 2 | 3.98 m | 3.19 m | 3.98 m x 3.19 m |
| Second Level | Bedroom 3 | 4.62 m | 2.41 m | 4.62 m x 2.41 m |
| Main Level | Living Room | 5.27 m | 4.34 m | 5.27 m x 4.34 m |
| Main Level | Kitchen | 4.73 m | 3.91 m | 4.73 m x 3.91 m |
| Main Level | Dining Room | 3.49 m | 1.98 m | 3.49 m x 1.98 m |
Contact Us
Contact us for more information
Karl Vanderkuip
Broker of Record
P.o. Box 1448 161 Carlton Street
St. Catharines, Ontario L2R 7J8
(905) 641-1110
(905) 684-1321
callkarl.ca/











































